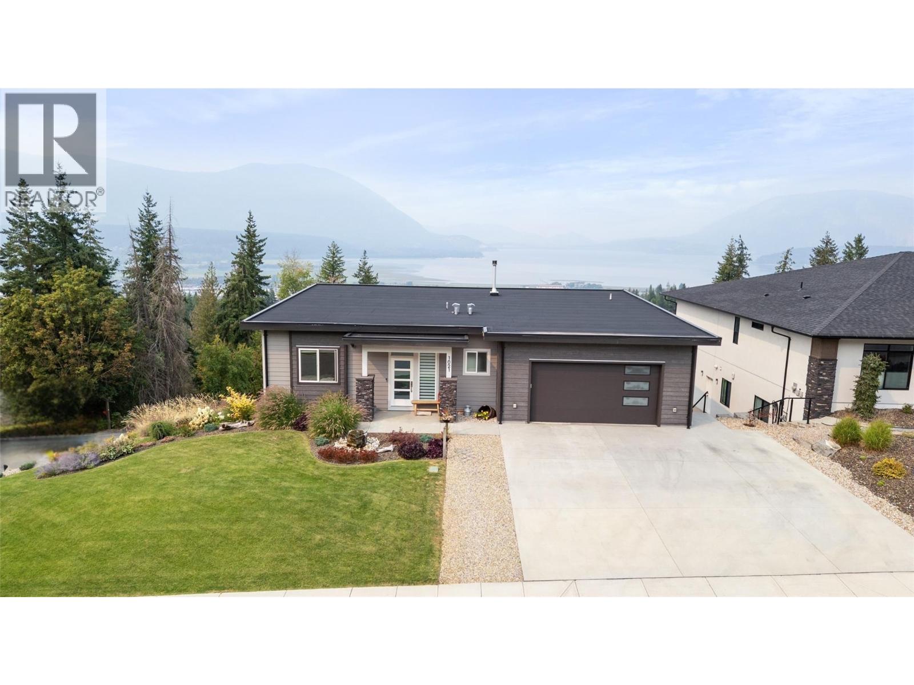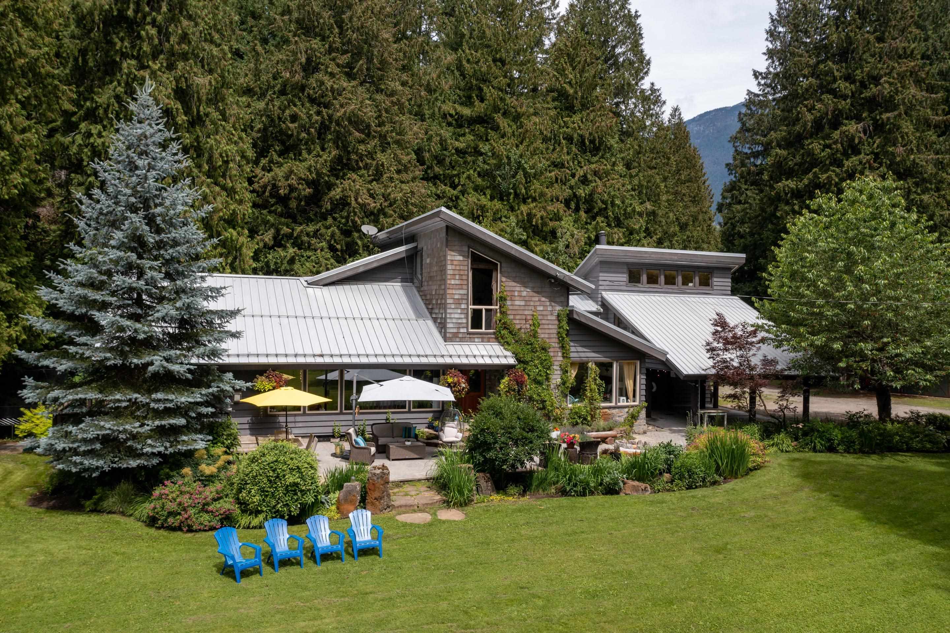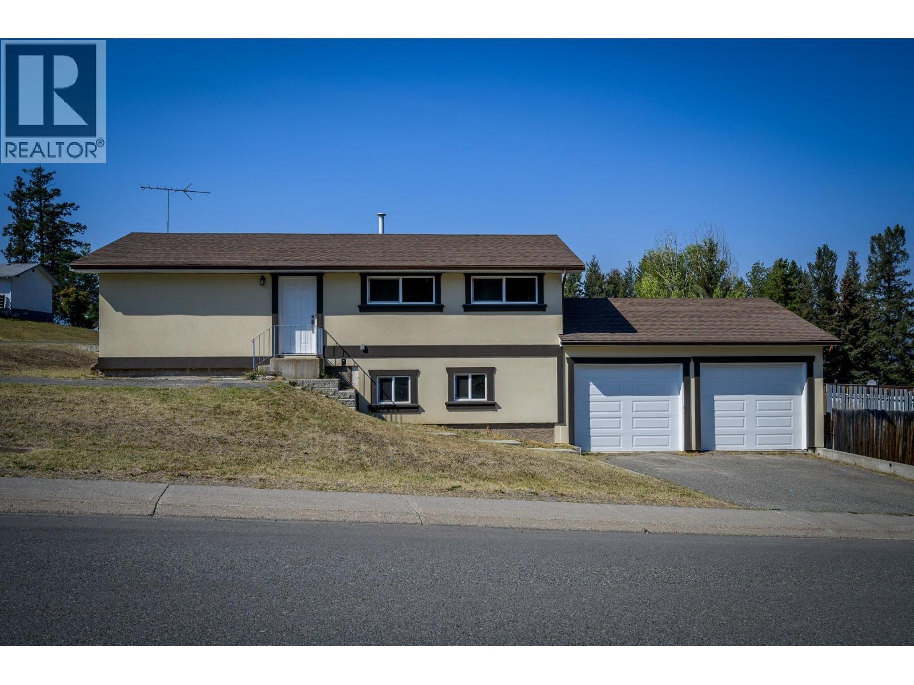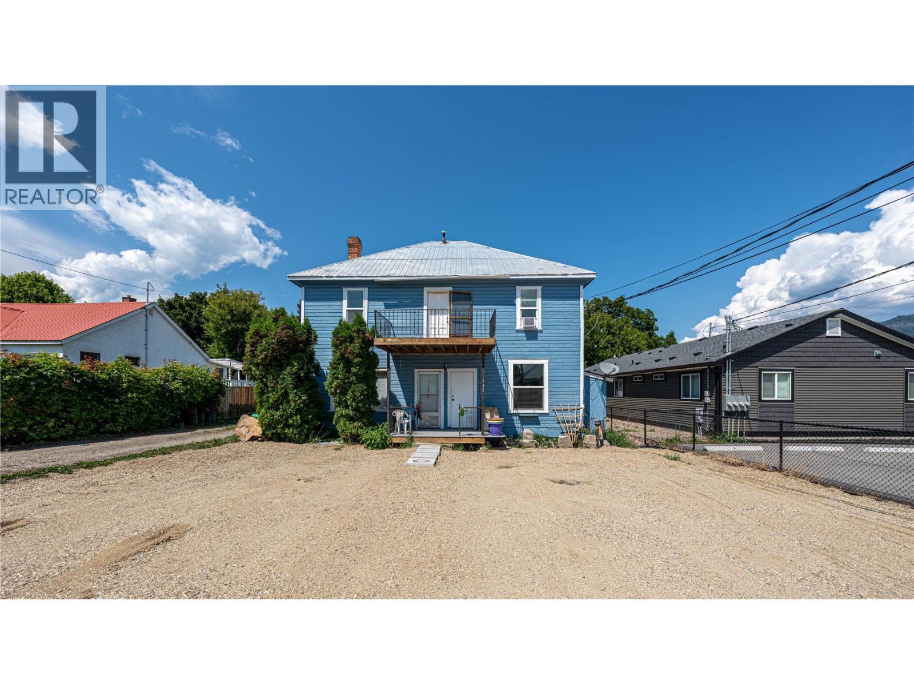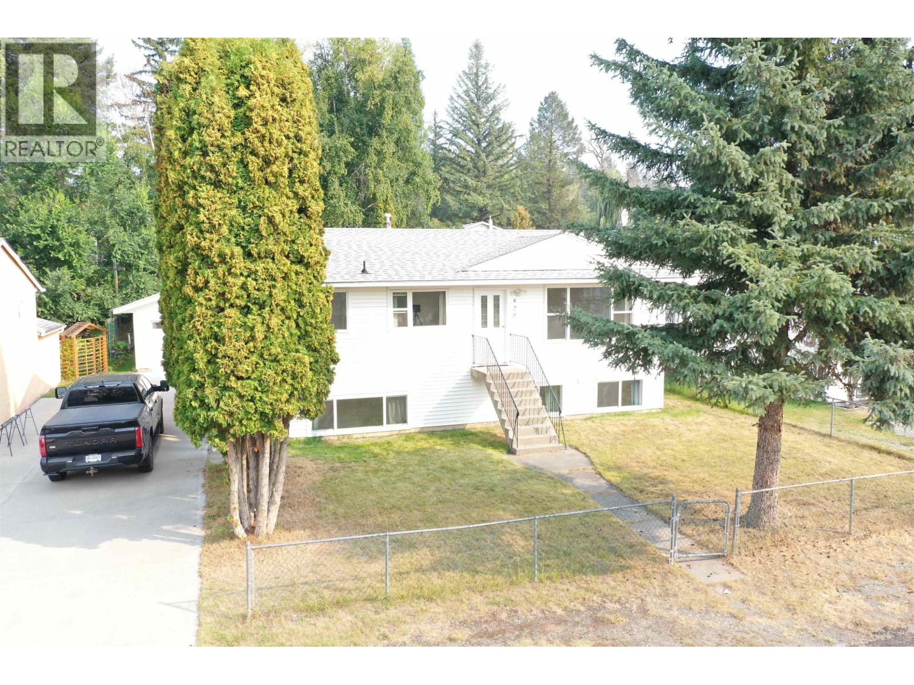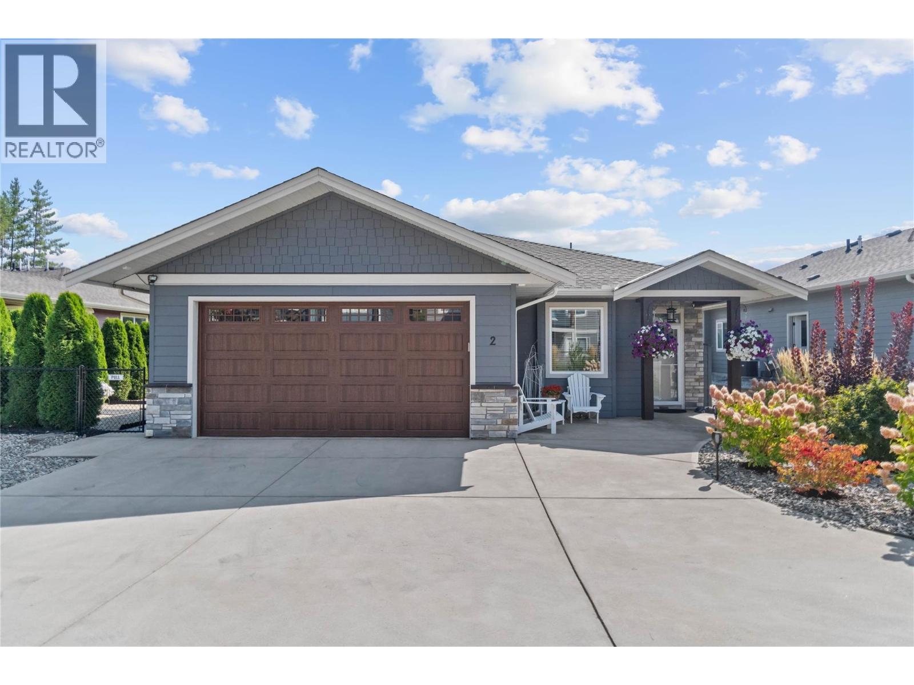- Houseful
- BC
- One Hundred Mile House
- V0K
- 355 Evergreen Crescent
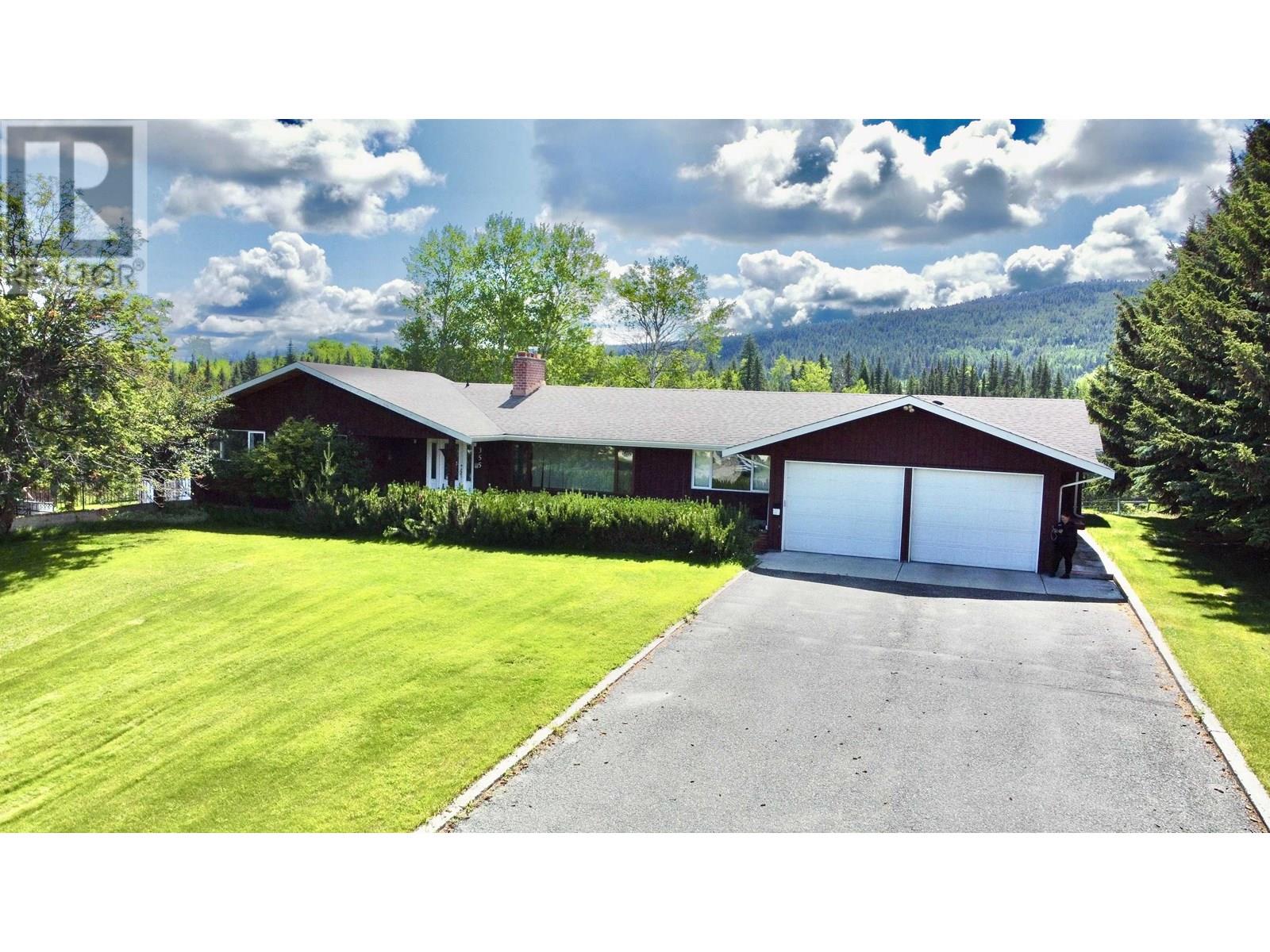
355 Evergreen Crescent
355 Evergreen Crescent
Highlights
Description
- Home value ($/Sqft)$152/Sqft
- Time on Houseful56 days
- Property typeSingle family
- Median school Score
- Year built1972
- Garage spaces2
- Mortgage payment
* PREC - Personal Real Estate Corporation. A chance to own a piece of local history! Originally built for the Ainsworth family, this spacious home sits on a beautiful park-like lot overlooking Bridge Creek. You can keep your landscaping lush and beautiful with the multi-zone irrigation system. Perfect for families but also allows you to age in place with main-floor living including laundry. Upstairs offers 3 bedrooms and 3 bathrooms, including a primary with ensuite. Large centrally located living room with natural gas fireplace and door to beautiful brick patio area. The lower level has a massive rec room, hobby space, indoor workshop, and a versatile room currently housing a hot tub. Additional features include the double attached garage and 11x12 matching shed. So much potential, bring your vision! (id:55581)
Home overview
- Heat source Electric, natural gas
- Heat type Baseboard heaters
- # total stories 2
- Roof Conventional
- # garage spaces 2
- Has garage (y/n) Yes
- # full baths 4
- # total bathrooms 4.0
- # of above grade bedrooms 3
- Has fireplace (y/n) Yes
- View View of water
- Lot dimensions 27300
- Lot size (acres) 0.64144737
- Building size 3912
- Listing # R3026004
- Property sub type Single family residence
- Status Active
- Recreational room / games room 7.112m X 8.636m
Level: Basement - Hobby room 2.286m X 3.556m
Level: Basement - Storage 2.642m X 3.404m
Level: Basement - 3.658m X 5.486m
Level: Basement - Workshop 5.588m X 6.096m
Level: Basement - Living room 6.096m X 7.62m
Level: Main - Kitchen 3.658m X 3.734m
Level: Main - Office 2.464m X 2.667m
Level: Main - 2nd bedroom 3.15m X 4.572m
Level: Main - Foyer 2.134m X 2.21m
Level: Main - 3rd bedroom 3.454m X 3.556m
Level: Main - Dining room 3.658m X 3.708m
Level: Main - Primary bedroom 4.115m X 4.572m
Level: Main - Laundry 1.854m X 3.708m
Level: Main
- Listing source url Https://www.realtor.ca/real-estate/28594144/355-evergreen-crescent-100-mile-house
- Listing type identifier Idx

$-1,587
/ Month



