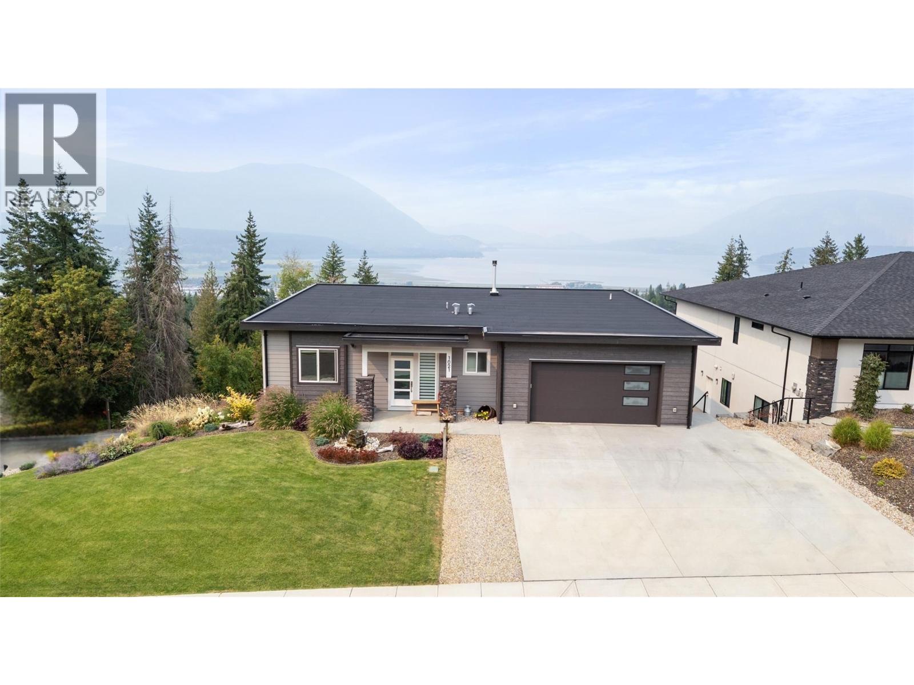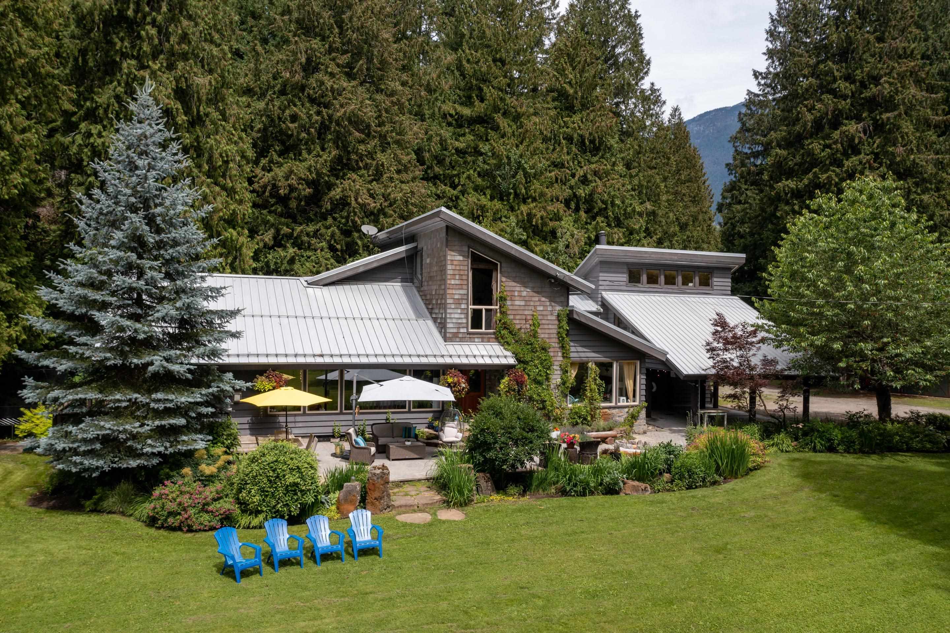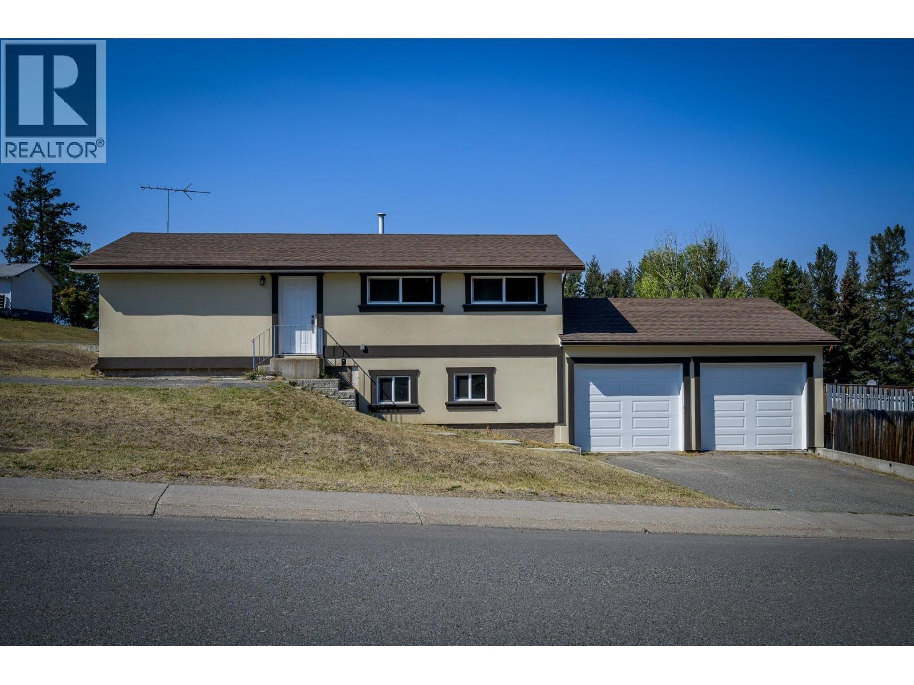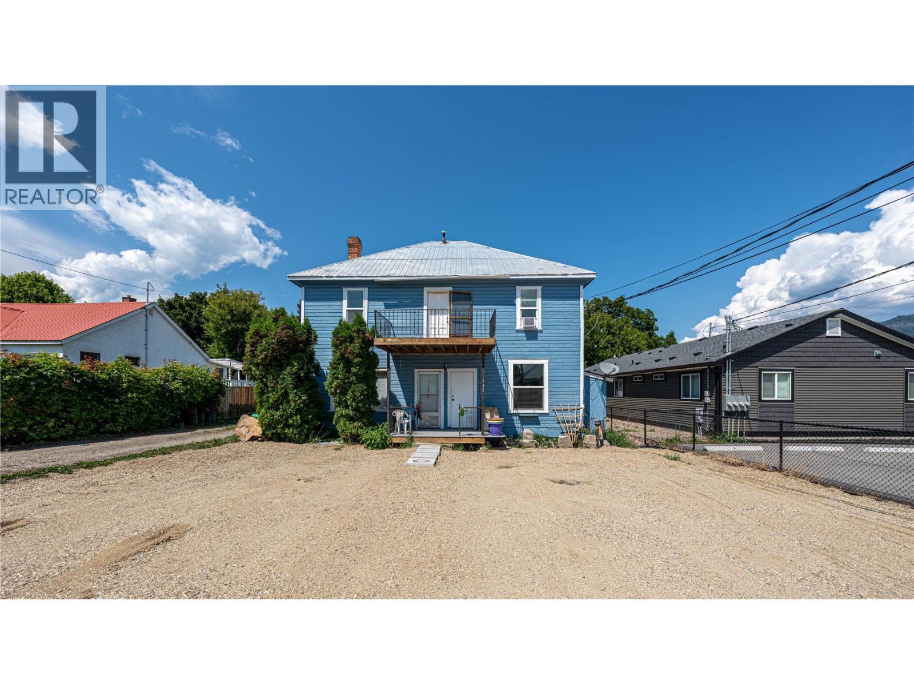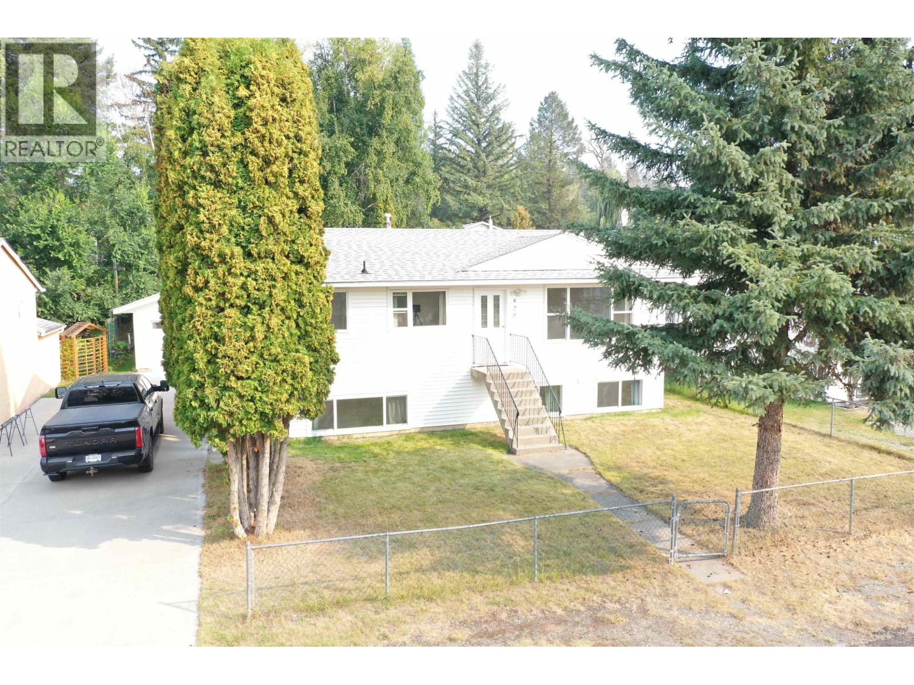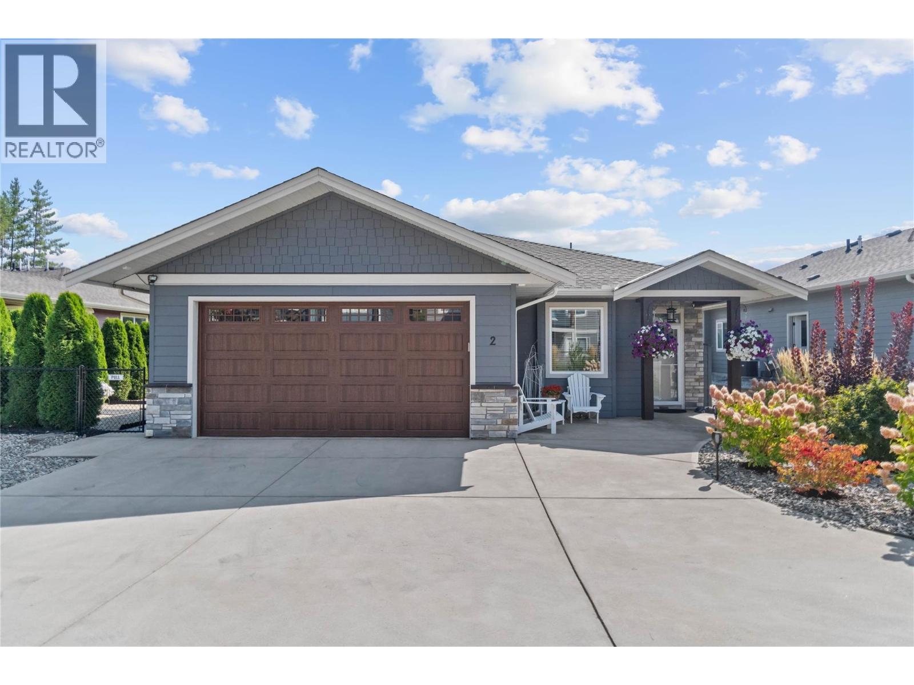- Houseful
- BC
- One Hundred Mile House
- V0K
- 803 Cariboo Trail
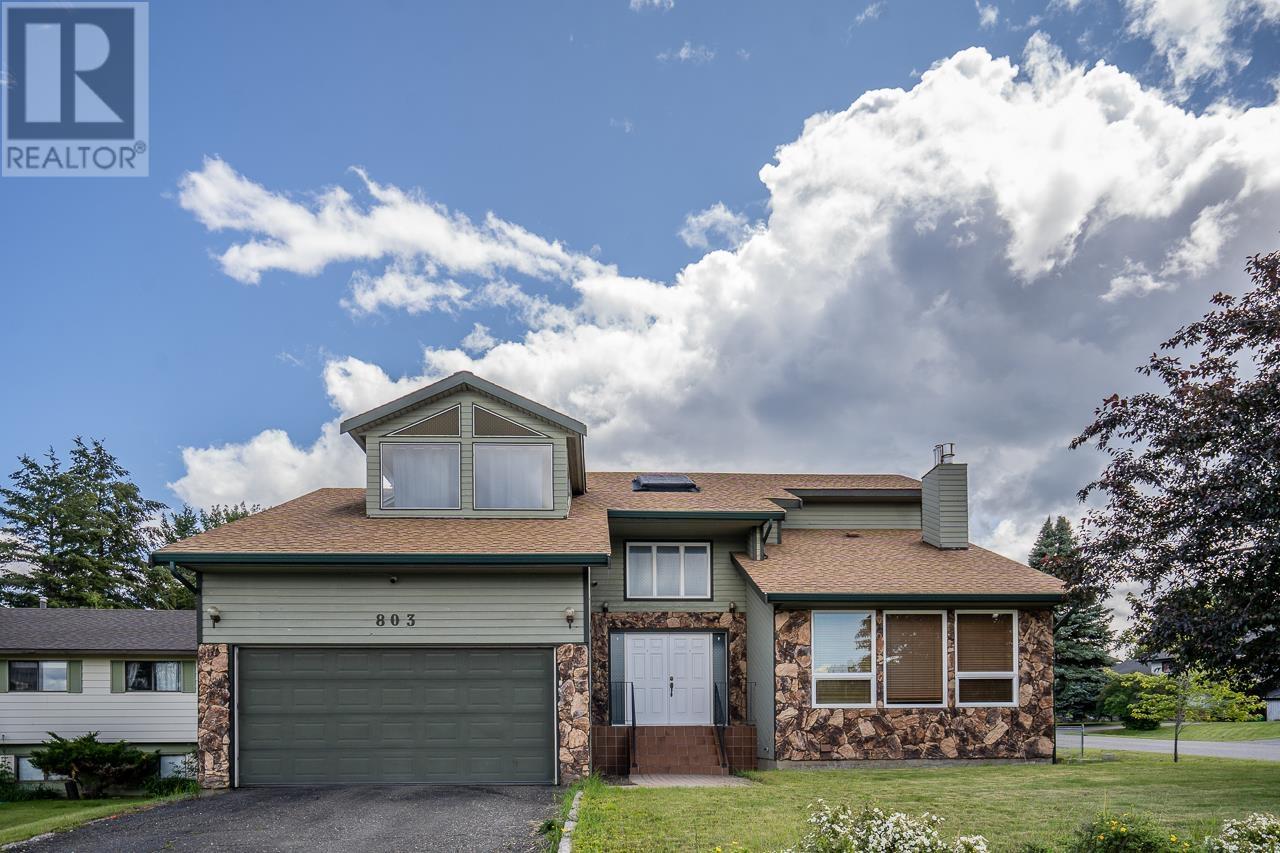
803 Cariboo Trail
803 Cariboo Trail
Highlights
Description
- Home value ($/Sqft)$136/Sqft
- Time on Houseful56 days
- Property typeSingle family
- Median school Score
- Year built1983
- Garage spaces2
- Mortgage payment
This home is so beautifully unique! The kind where there’s a good surprise around every corner- definitely not like anything else you’re going to find on your hunt! It’s bright and airy with tons of space for a large family. I’m in love with the grand entry that has a curling staircase up to the bedroom level. But my favourite part is the sunroom off the primary suite- the perfect spot for a plant oasis with some nice cozy chairs to curl up in. The basement is a breath of fresh air. Nice high ceilings, big spaces, and great potential for an in-law suite. The back yard is completely fenced and gated, so there’s room for an RV, but also safe for pets and kids. It’s located on nice sunny corner lot in a fantastic part of town- walkable to most amenities. This is really lovely in-town living. (id:55581)
Home overview
- Heat source Natural gas
- Heat type Forced air
- # total stories 3
- Roof Conventional
- # garage spaces 2
- Has garage (y/n) Yes
- # full baths 4
- # total bathrooms 4.0
- # of above grade bedrooms 4
- Has fireplace (y/n) Yes
- Lot dimensions 11761
- Lot size (acres) 0.2763393
- Building size 4412
- Listing # R3025975
- Property sub type Single family residence
- Status Active
- Solarium 5.486m X 3.658m
Level: Above - Primary bedroom 4.597m X 3.658m
Level: Above - 3rd bedroom 3.658m X 3.353m
Level: Above - Workshop 3.962m X 3.073m
Level: Basement - Recreational room / games room 6.401m X 3.683m
Level: Basement - Media room 4.267m X 2.438m
Level: Basement - Utility 3.353m X 2.438m
Level: Basement - Cold room 2.743m X 1.829m
Level: Basement - 4th bedroom 3.658m X 2.464m
Level: Basement - 3.962m X 3.353m
Level: Basement - 2nd bedroom 4.572m X 3.048m
Level: Lower - Foyer 4.267m X 3.353m
Level: Main - Dining room 3.962m X 3.658m
Level: Main - Living room 5.791m X 4.267m
Level: Main - Kitchen 3.353m X 3.048m
Level: Main - 2.134m X 0.94m
Level: Main - Eating area 3.048m X 3.048m
Level: Main - Laundry 1.854m X 1.829m
Level: Main - Den 5.207m X 3.658m
Level: Main
- Listing source url Https://www.realtor.ca/real-estate/28593831/803-cariboo-trail-100-mile-house
- Listing type identifier Idx

$-1,597
/ Month



