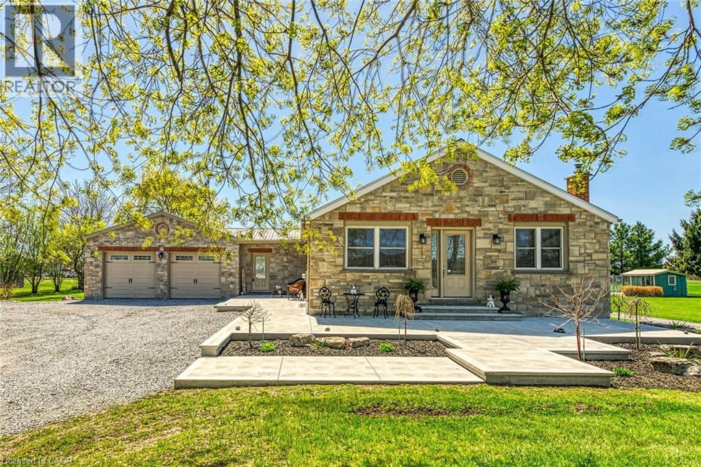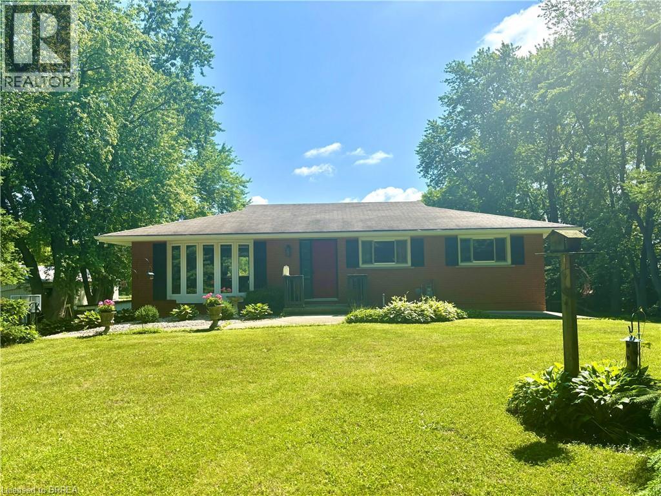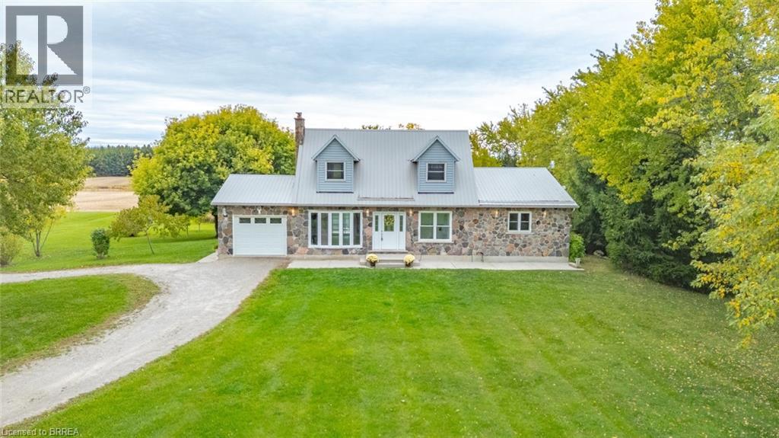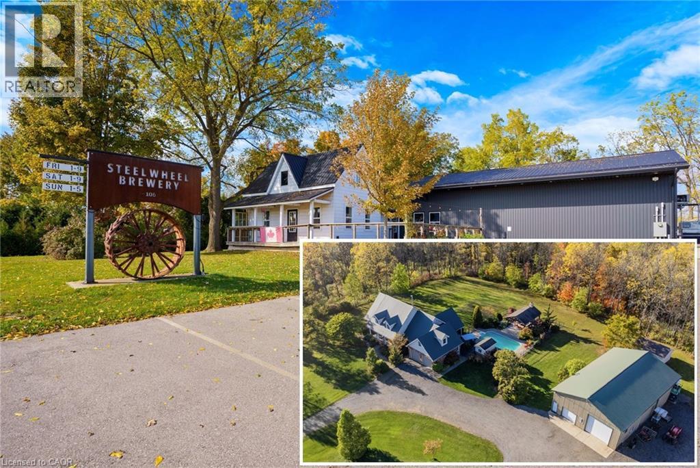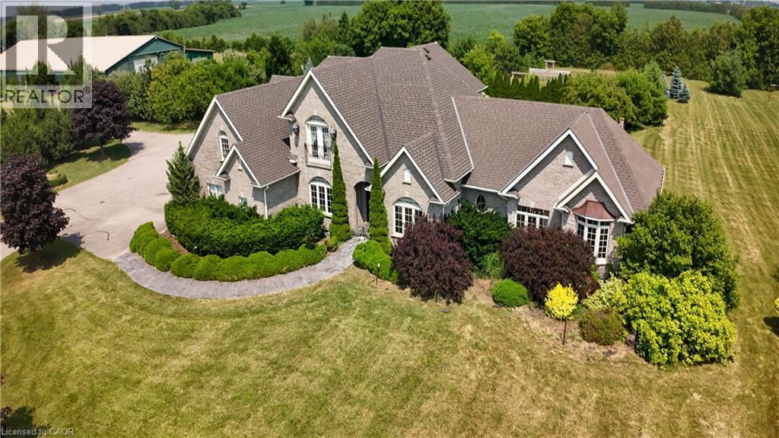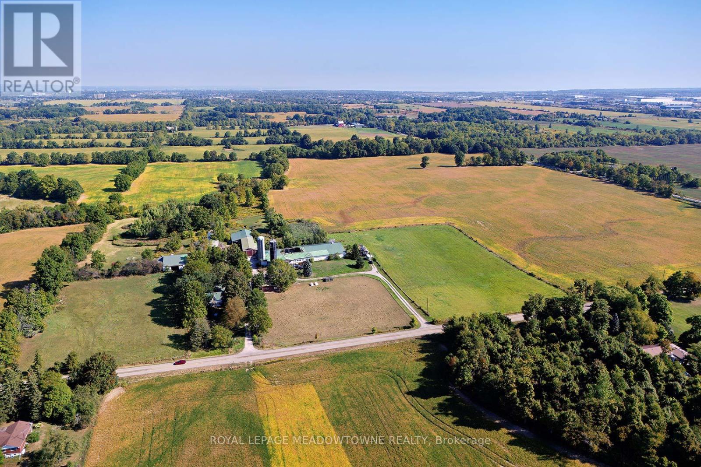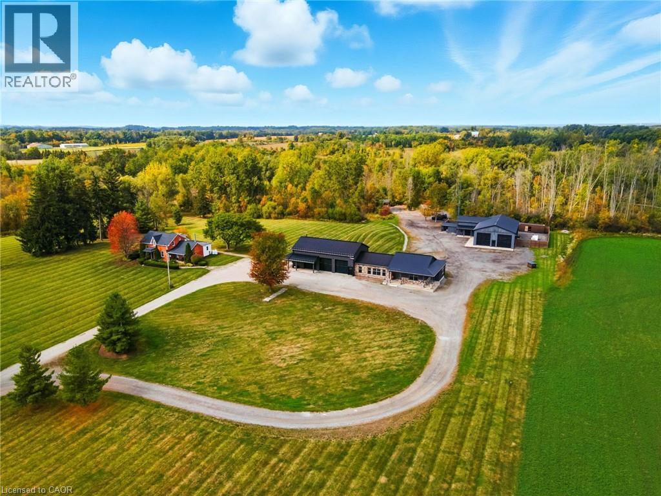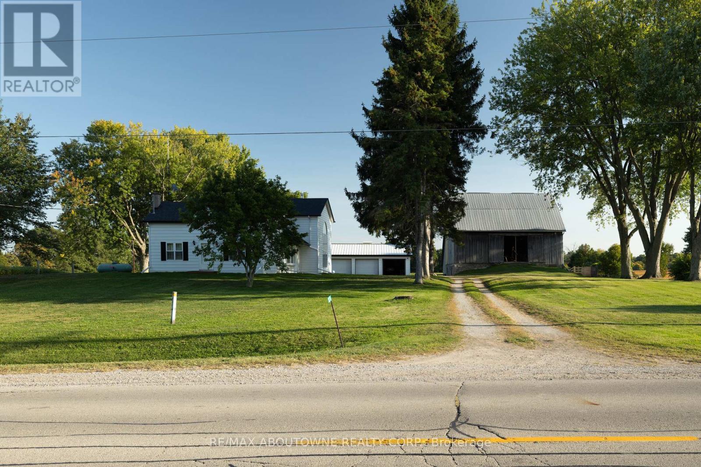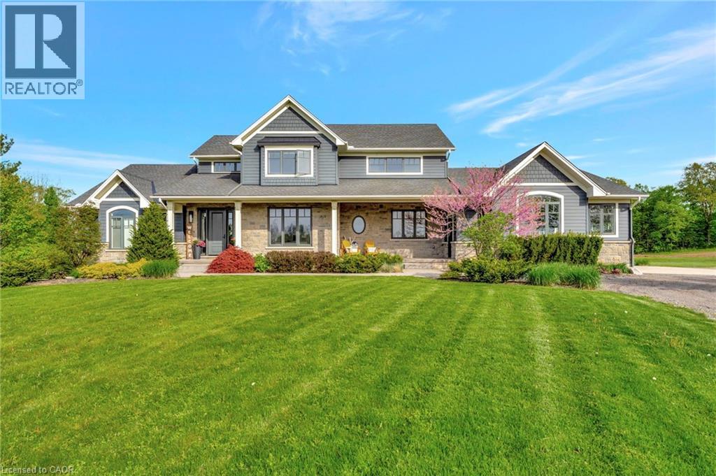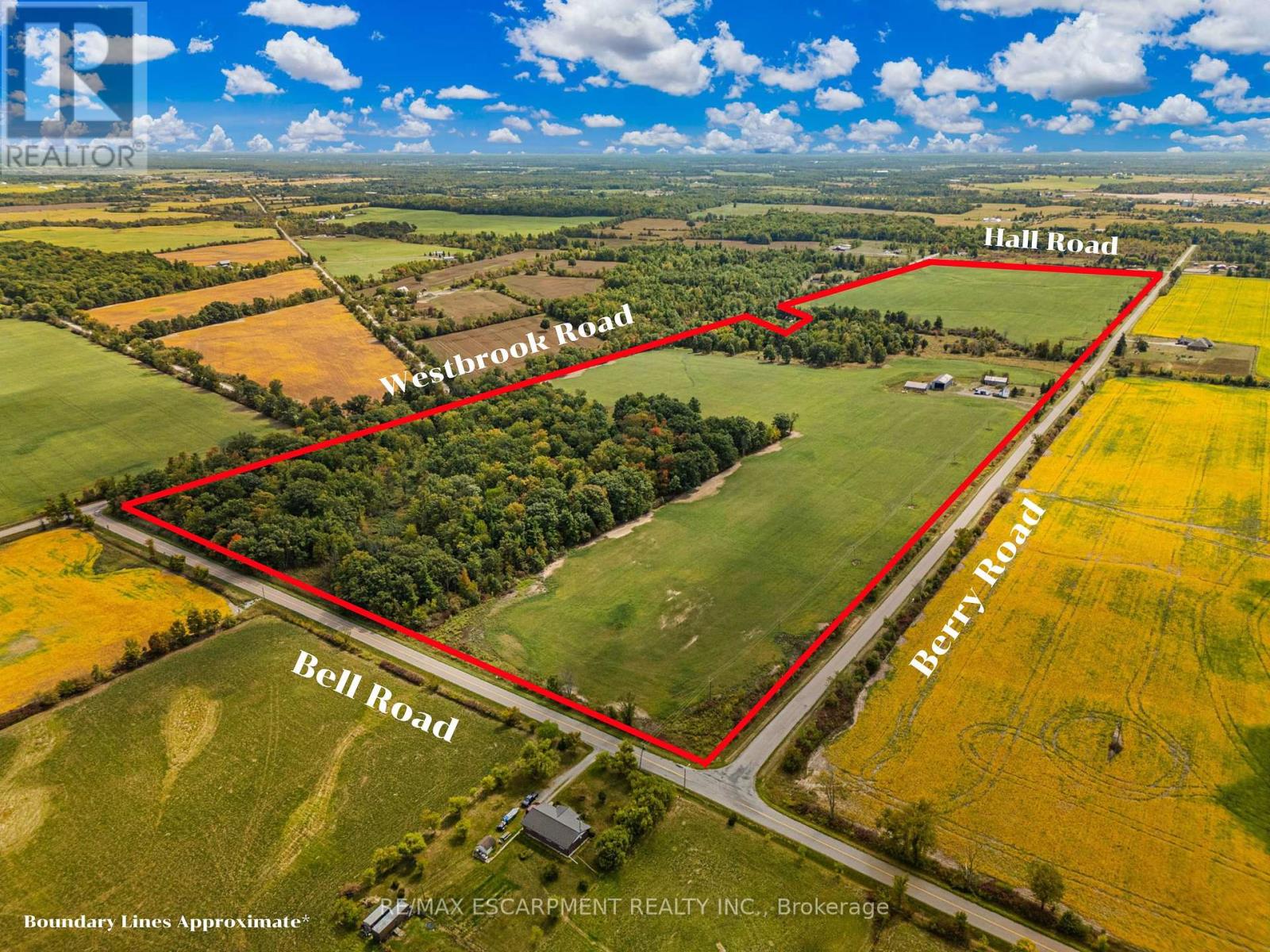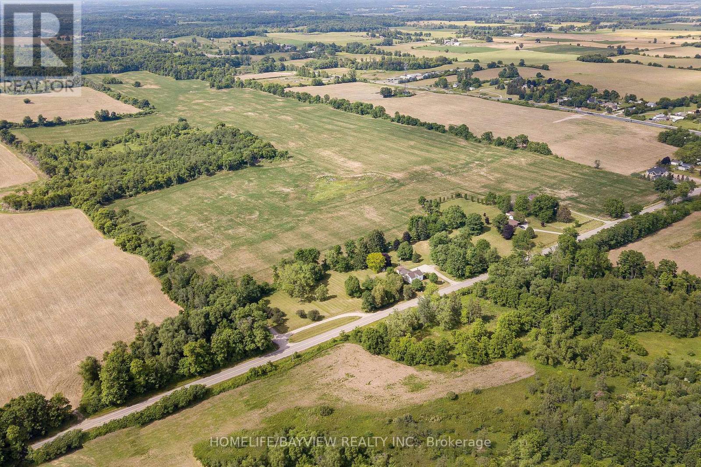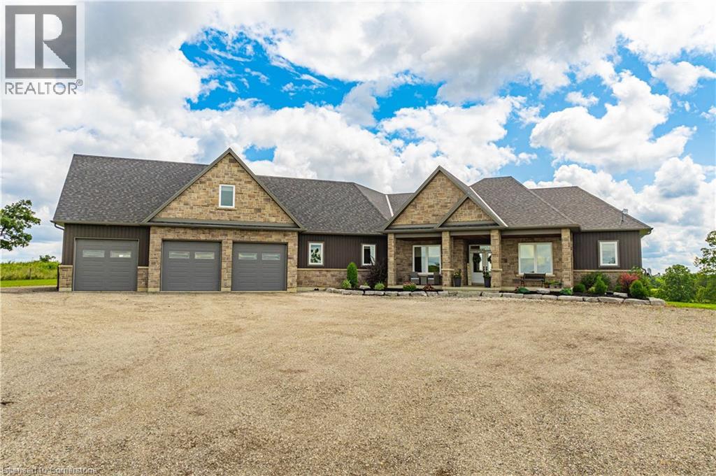
Highlights
Description
- Land value ($/Acre)$69K/Acre
- Time on Houseful399 days
- Property typeAgriculture
- StyleBungalow
- Median school Score
- Lot size43.35 Acres
- Year built2018
- Mortgage payment
Welcome to your dream estate! This custom-built bungalow offers over 5,500 sq ft of luxurious living space, set on 43 acres of picturesque land. The meticulously designed home boasts three distinct living spaces, perfect for intergenerational living or hosting guests. The main floor features an open concept layout with a high-end kitchen flowing into the great room. A natural gas double-sided fireplace enhances the living room and outdoor balcony, that overlooks the heated saltwater pool. Four generously sized bedrooms include a primary suite with a 5-piece ensuite and walk-in closet, plus three more bedrooms, one with a 3-piece ensuite and two sharing a Jack and Jill 5-piece bathroom. The upstairs loft offers a private escape with a kitchenette, bedroom, 3-piece bath, and separate entrance. The basement features a separate entrance as well, two bedrooms, 3-piece bath, kitchenette, and large living area. It also connects to a lower 4th garage with a 2-piece bathroom. Property highlights include a 50' x 84' barn, perfect hobby farm set-up and a 5,659 sq ft shop with offices and a spacious workshop. The shop includes two washrooms and a spacious loft for storage. This home offers many rare amenities and is a must-see. Contact us today for more details and don't miss out on the opportunity to own this one-of-a-kind property! Additional features available in supplements. (id:63267)
Home overview
- Heat source Natural gas
- Heat type Forced air
- Has pool (y/n) Yes
- Sewer/ septic Septic system
- # total stories 1
- # parking spaces 15
- Has garage (y/n) Yes
- # full baths 5
- # half baths 2
- # total bathrooms 7.0
- # of above grade bedrooms 7
- Community features Quiet area
- Subdivision 2124 - middleport/onondaga
- Lot dimensions 43.35
- Lot size (acres) 43.35
- Building size 3469
- Listing # Xh4200905
- Property sub type Agriculture
- Status Active
- Kitchen 3.734m X 3.302m
Level: 2nd - Bathroom (# of pieces - 3) 1.549m X 2.362m
Level: 2nd - Bedroom 4.166m X 4.724m
Level: 2nd - Bedroom 3.81m X 3.327m
Level: Basement - Kitchen 3.531m X 6.121m
Level: Basement - Bathroom (# of pieces - 3) Measurements not available
Level: Basement - Bathroom (# of pieces - 2) Measurements not available
Level: Basement - Storage 3.531m X 2.235m
Level: Basement - Family room 15.342m X 9.652m
Level: Basement - Bedroom 5.207m X 4.547m
Level: Basement - Laundry 3.124m X 2.057m
Level: Main - Bedroom 5.207m X 4.191m
Level: Main - Dining room 4.013m X 4.191m
Level: Main - Bathroom (# of pieces - 3) Measurements not available
Level: Main - Bedroom 3.861m X 4.724m
Level: Main - Primary bedroom 5.207m X 7.137m
Level: Main - Bathroom (# of pieces - 2) 1.956m X 1.753m
Level: Main - Bathroom (# of pieces - 5) 3.708m X 5.41m
Level: Main - Bedroom 3.429m X 4.191m
Level: Main - Bathroom (# of pieces - 5) Measurements not available
Level: Main
- Listing source url Https://www.realtor.ca/real-estate/27428257/4-middleport-road-onondaga
- Listing type identifier Idx

$-8,000
/ Month

