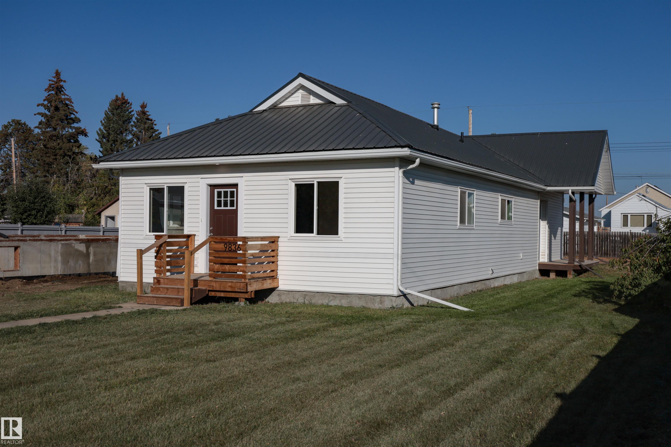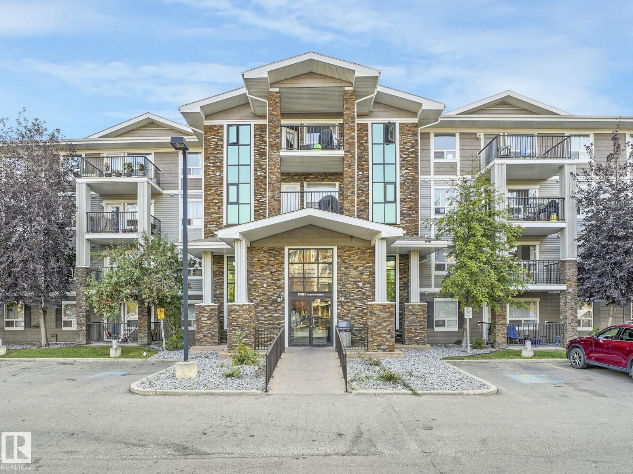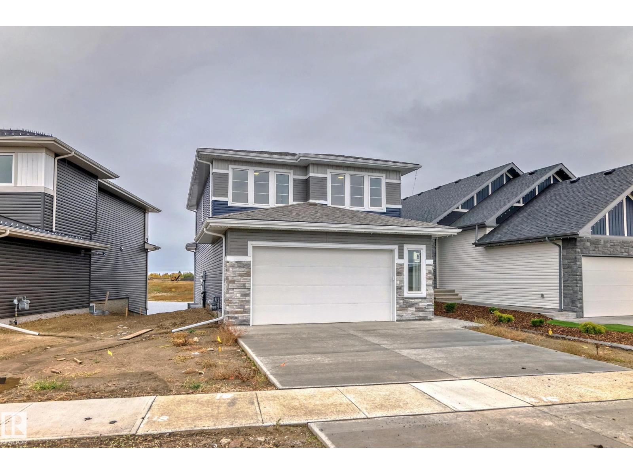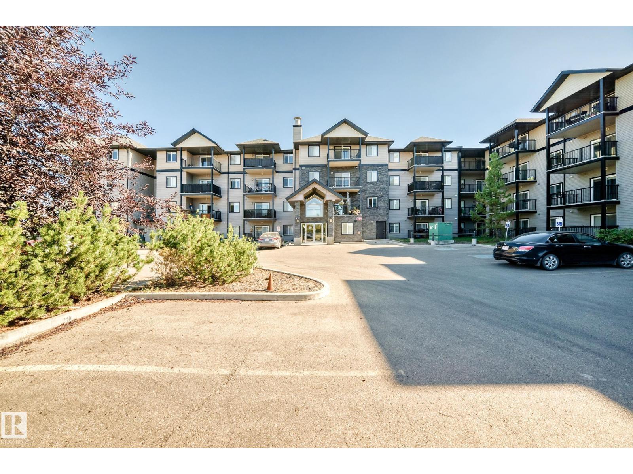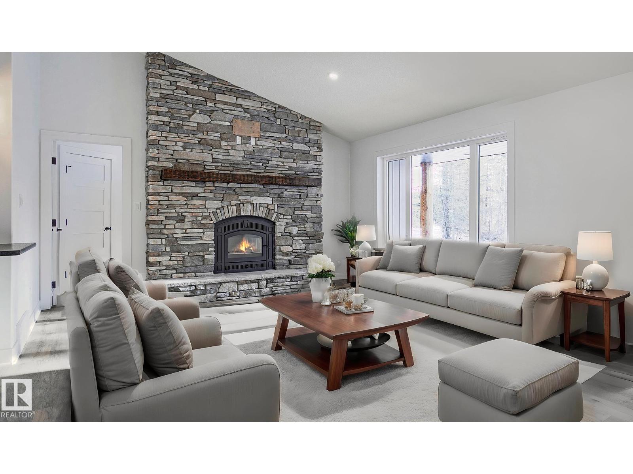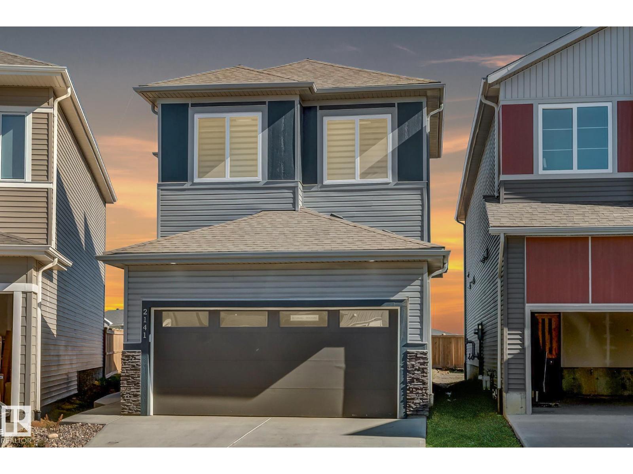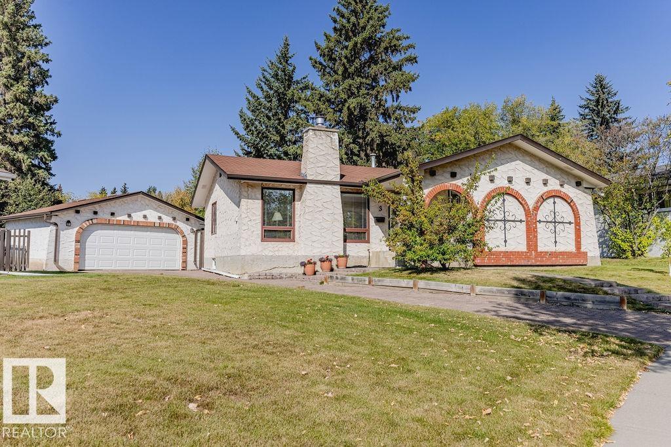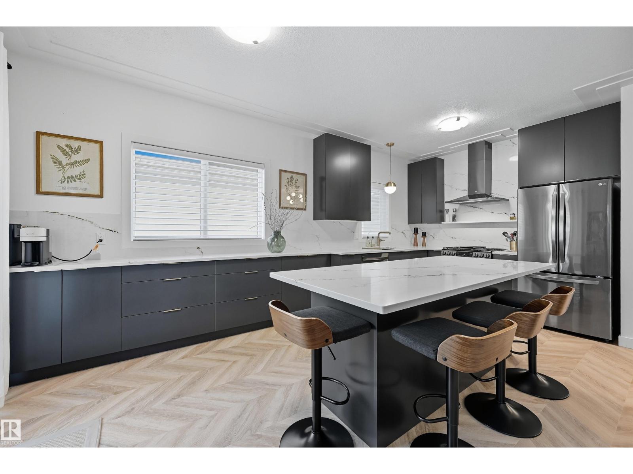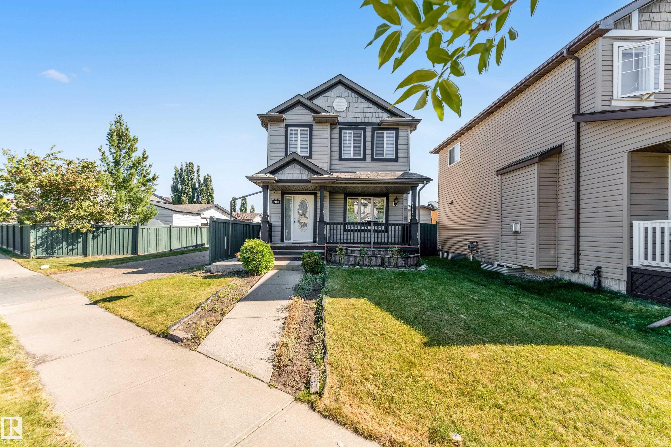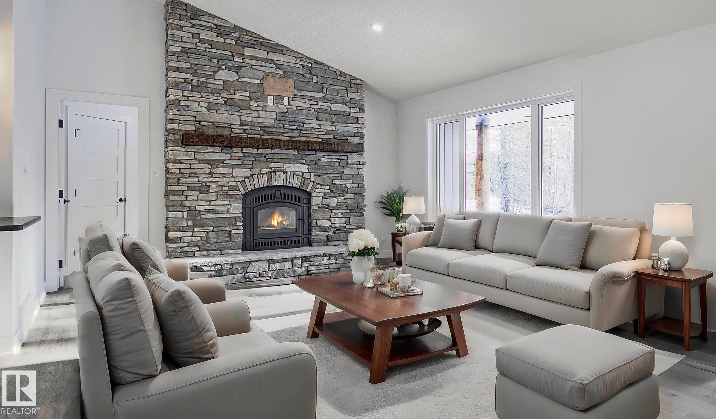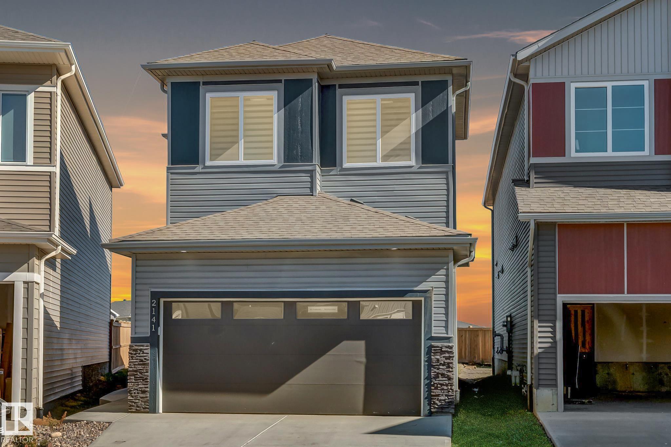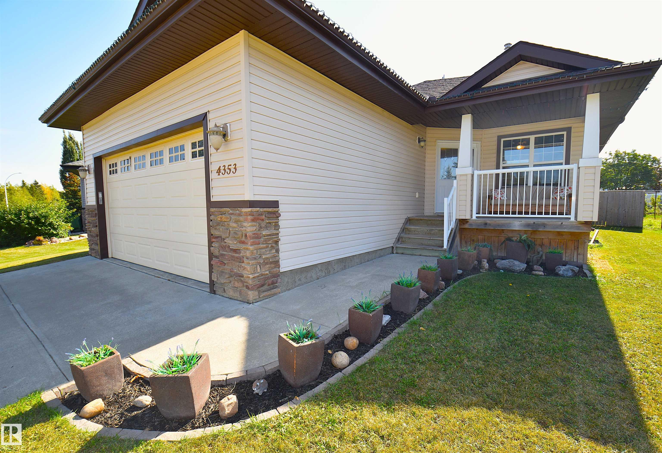
Highlights
Description
- Home value ($/Sqft)$323/Sqft
- Time on Housefulnew 2 hours
- Property typeResidential
- StyleBungalow
- Median school Score
- Lot size6,340 Sqft
- Year built2006
- Mortgage payment
Exceptionally Designed 6 Bedroom Bungalow in a Great Neighborhood!! Welcoming Front Covered Deck to Relax and watch the Sunsets. Open Concept Main Floor Shows Kitchen w/Center Island, Corner Pantry, Pot Drawers, & Patio access off the Dining Room. Corner Mantel Fireplace in Living Room w/thermostat control. Spacious Primary Bedroom, Walk-in Closet,& Beautifully Upgraded 3PC Ensuite. Front Hall Separates two other Bedrooms, 4PC Bath, & Main Floor Laundry Room. Fresh Paint Updates and Vinyl Flooring throughout the Home. Fully Finished Basement with Huge Family Room & Roughed-in Waterline for Wet Bar. Three Large Bedrooms have Walk-in Closets. Also a 4PC Full Bath, Utility Room, & Storage Room under the stairs. Plenty of Space in this Family Home. Double Attached Heated Garage, Drain, 16' x 8' Garage Door, Ceiling 11 Ft H, Driveway 34'L x 20'W. South Facing Two Tiered back Deck, Good sized Backyard with a Large Shed for Storage. Close to Downtown and Schools. Nice Place to Call Home!!!
Home overview
- Heat type Forced air-1, natural gas
- Foundation Concrete perimeter
- Roof Asphalt shingles
- Exterior features Fenced, landscaped, playground nearby, schools, shopping nearby
- Has garage (y/n) Yes
- Parking desc Double garage attached, heated, insulated
- # full baths 3
- # total bathrooms 3.0
- # of above grade bedrooms 6
- Flooring Ceramic tile, slate, vinyl plank
- Appliances Dishwasher-built-in, dryer, fan-ceiling, freezer, garage control, hood fan, oven-microwave, refrigerator, storage shed, stove-electric, vacuum system attachments, vacuum systems, washer, curtains and blinds, garage heater
- Has fireplace (y/n) Yes
- Interior features Ensuite bathroom
- Community features Ceiling 9 ft., closet organizers, deck, detectors smoke, front porch, vaulted ceiling
- Area Lac ste. anne
- Zoning description Zone 70
- Directions E022422
- Lot desc Rectangular
- Lot size (acres) 589.01
- Basement information Full, finished
- Building size 1237
- Mls® # E4458479
- Property sub type Single family residence
- Status Active
- Virtual tour
- Master room 16.7m X 12m
- Kitchen room 12.3m X 10.1m
- Other room 1 11.7m X 10.1m
- Bedroom 2 9.5m X 8.9m
- Bedroom 3 10m X 9.8m
- Other room 3 11.5m X 9.5m
- Other room 4 14.2m X 13.1m
- Bedroom 4 13.4m X 12.1m
- Other room 2 6.7m X 5.2m
- Family room 26m X 19.9m
Level: Basement - Living room 16.8m X 11.8m
Level: Main - Dining room 9.9m X 8.8m
Level: Main
- Listing type identifier Idx

$-1,067
/ Month

