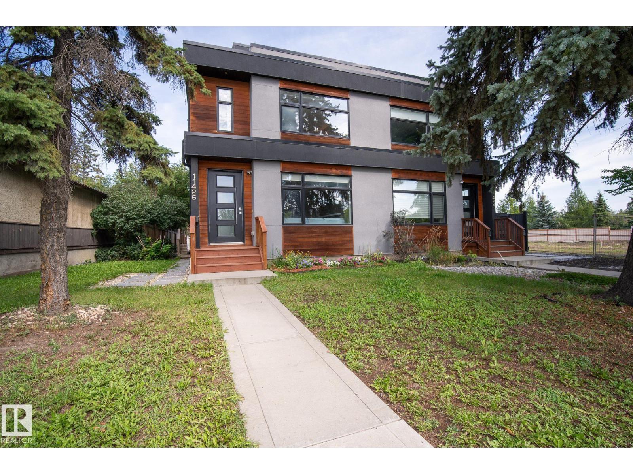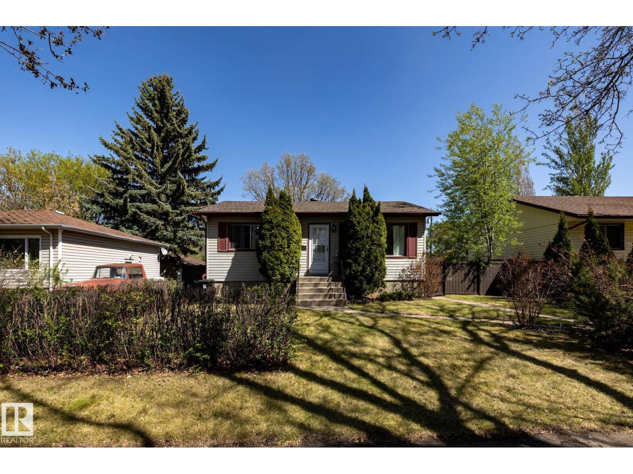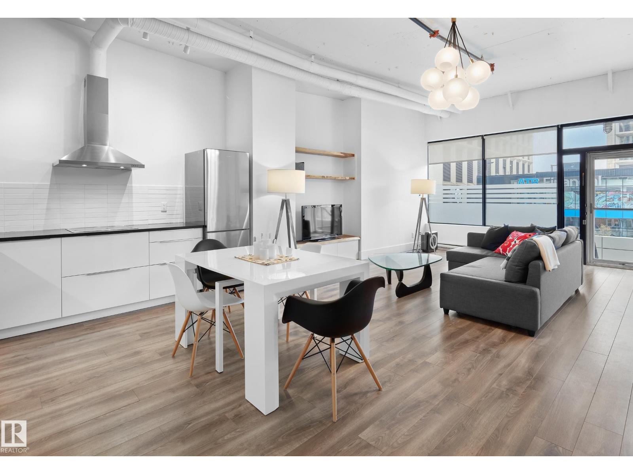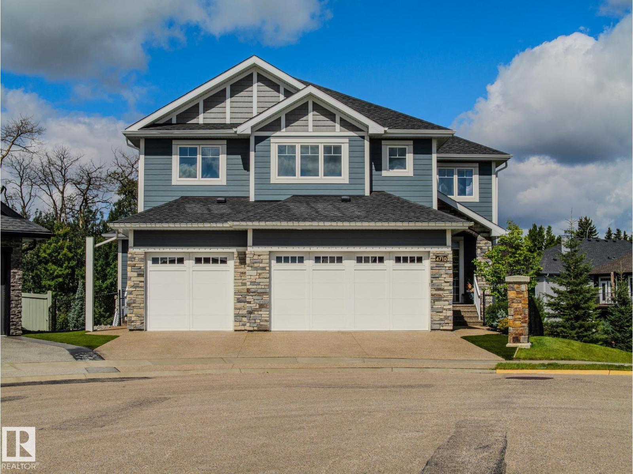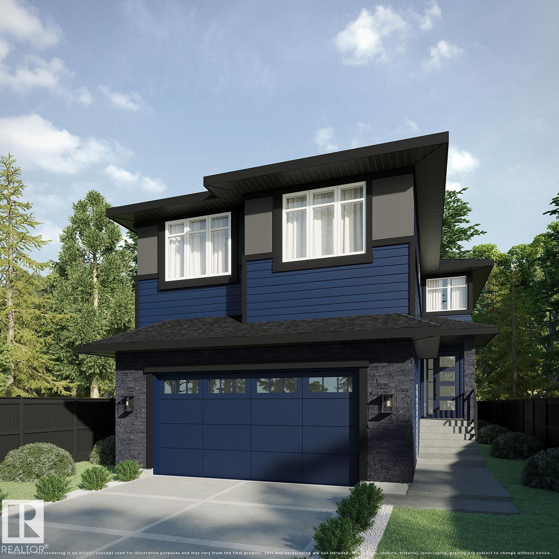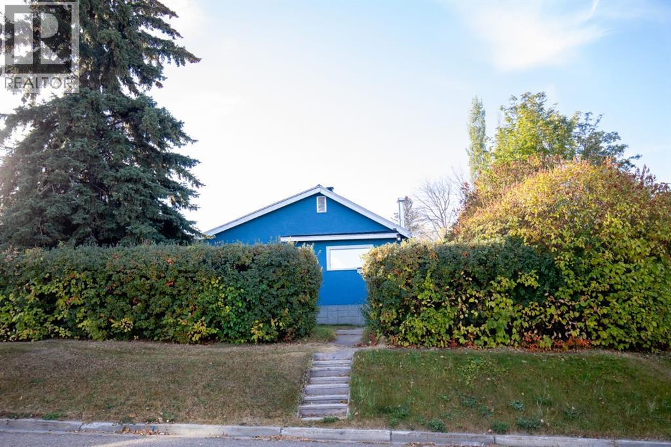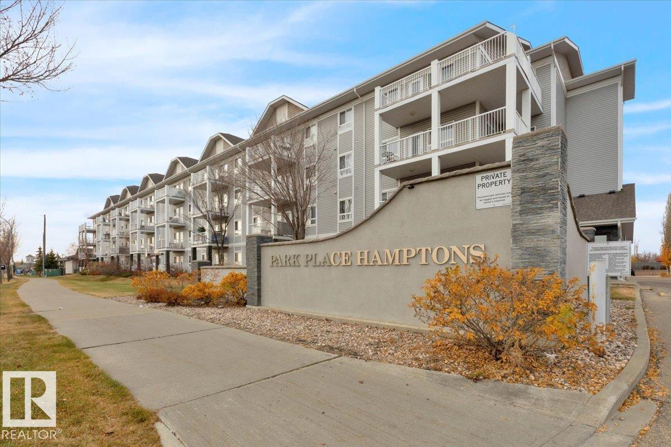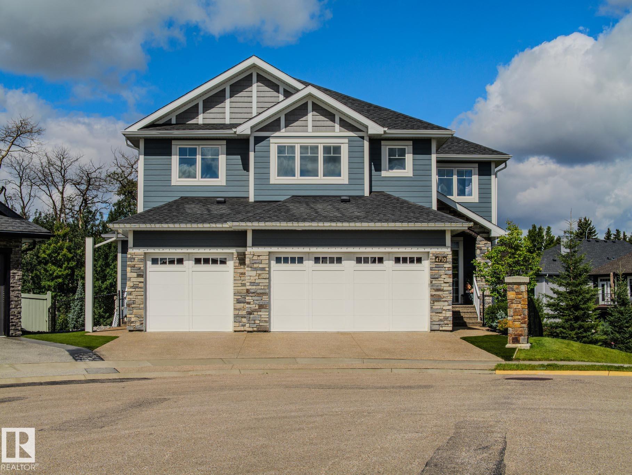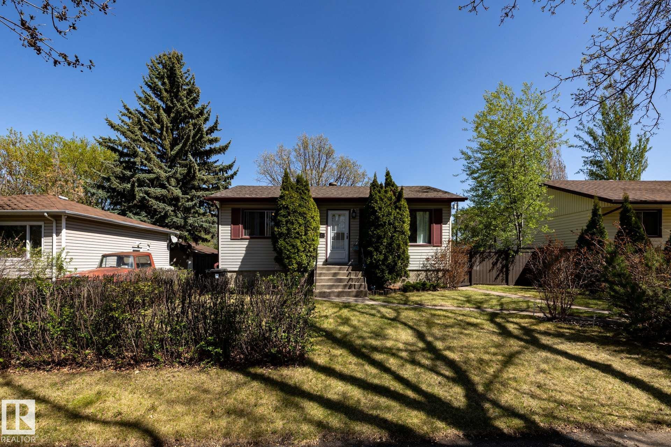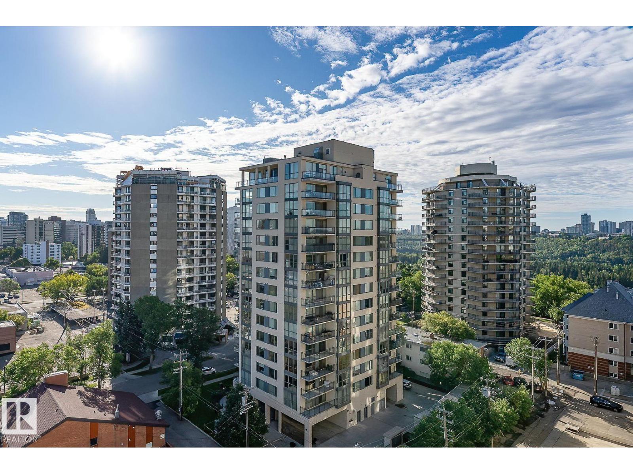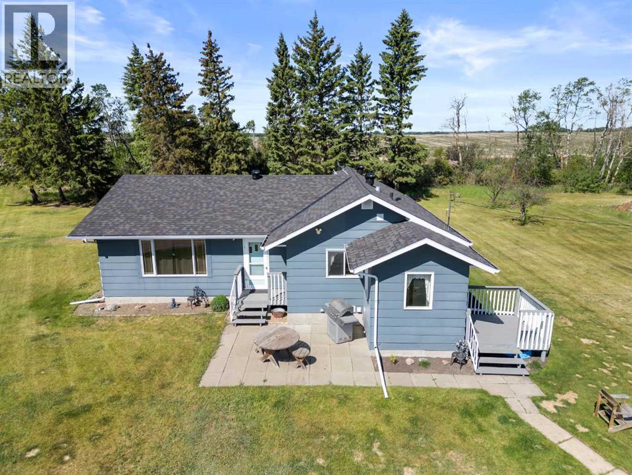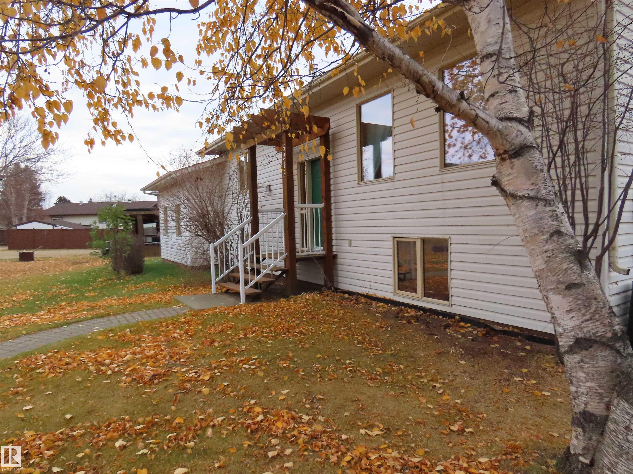
Highlights
This home is
11%
Time on Houseful
31 hours
Home features
Staycation ready
School rated
6.5/10
Onoway
168.01%
Description
- Home value ($/Sqft)$346/Sqft
- Time on Housefulnew 31 hours
- Property typeResidential
- StyleBungalow
- Median school Score
- Lot size10,303 Sqft
- Year built1991
- Mortgage payment
EXTENSIVELY RENOVATED Bi-Level in quiet cul-de-sac location. LARGE 1/4 acre parcel. Backs on to farmland. NEW HIGH EFFICIENCY FURNANCE AND H/W TANK, New flooring. Large deck c/w hot-tub. Excellent value for 2000 sq. ft. of living space.
David J Lowe
of Prairie Rose Realty,
MLS®#E4464223 updated 1 day ago.
Houseful checked MLS® for data 1 day ago.
Home overview
Amenities / Utilities
- Heat type Forced air-1, natural gas
Exterior
- Foundation Concrete perimeter, preserved wood
- Roof Asphalt shingles
- Exterior features Fenced, fruit trees/shrubs, landscaped, private setting, vegetable garden, see remarks
- Has garage (y/n) Yes
- Parking desc Insulated, over sized, rear drive access, rv parking, single garage attached, see remarks
Interior
- # full baths 3
- # total bathrooms 3.0
- # of above grade bedrooms 4
- Flooring Wall to wall carpet, see remarks
- Appliances Dishwasher-built-in, dryer, freezer, garage opener, hood fan, oven-built-in, refrigerator, storage shed, stove-electric, washer, window coverings
- Interior features Ensuite bathroom
Location
- Community features Off street parking, deck, fire pit, gazebo, hot tub
- Area Lac ste. anne
- Zoning description Zone 70
- Elementary school Onoway elementary school
- High school Onoway jr/sr highschool
- Middle school Onoway jr/sr highschool
Lot/ Land Details
- Lot desc Pie shaped
Overview
- Lot size (acres) 957.18
- Basement information Full, finished
- Building size 1012
- Mls® # E4464223
- Property sub type Single family residence
- Status Active
Rooms Information
metric
- Kitchen room 62.3m X 39.4m
- Master room 39.4m X 36.1m
- Bedroom 3 42.6m X 36.1m
- Bedroom 2 49.2m X 29.5m
- Family room 75.4m X 49.2m
Level: Basement - Living room 49.2m X 36.1m
Level: Main
SOA_HOUSEKEEPING_ATTRS
- Listing type identifier Idx

Lock your rate with RBC pre-approval
Mortgage rate is for illustrative purposes only. Please check RBC.com/mortgages for the current mortgage rates
$-933
/ Month25 Years fixed, 20% down payment, % interest
$
$
$
%
$
%

Schedule a viewing
No obligation or purchase necessary, cancel at any time
Nearby Homes
Real estate & homes for sale nearby

