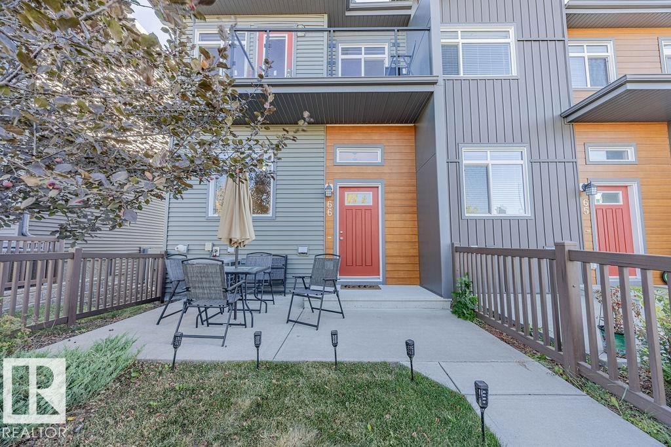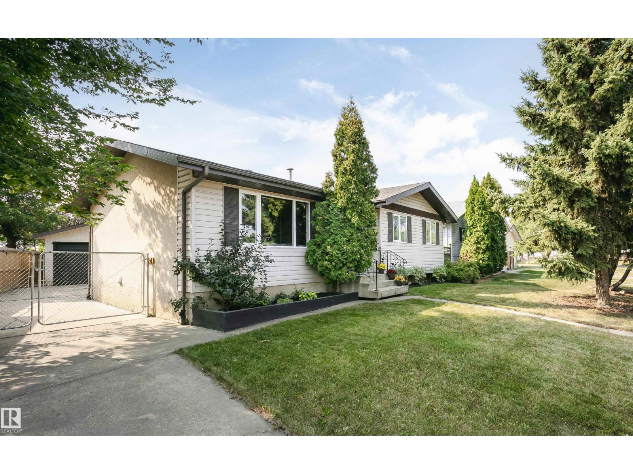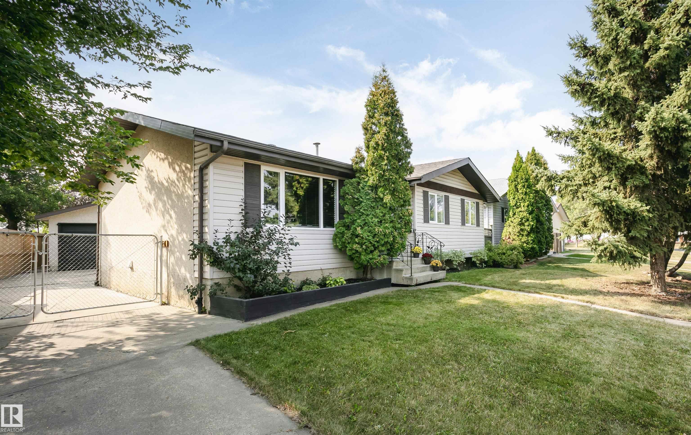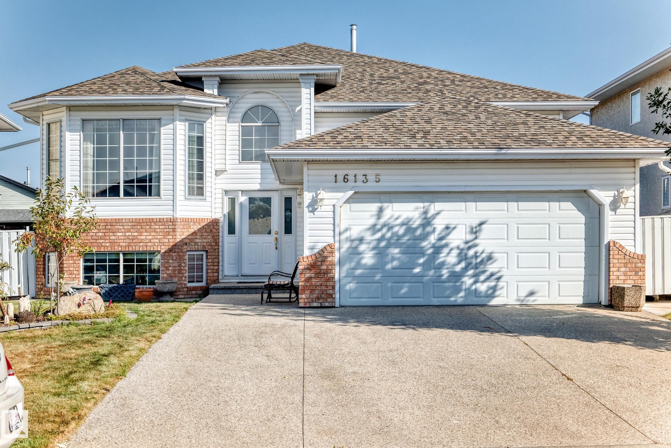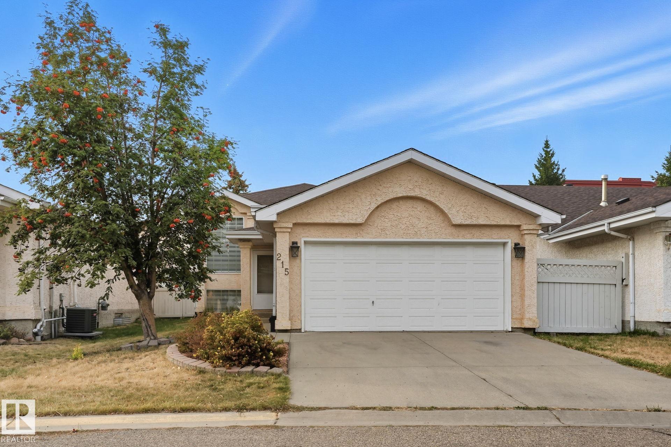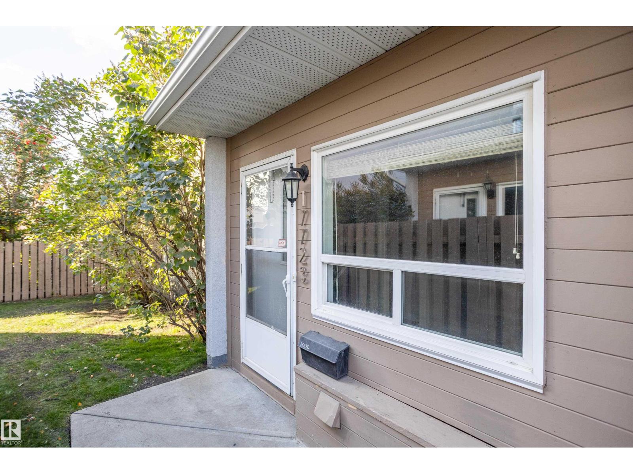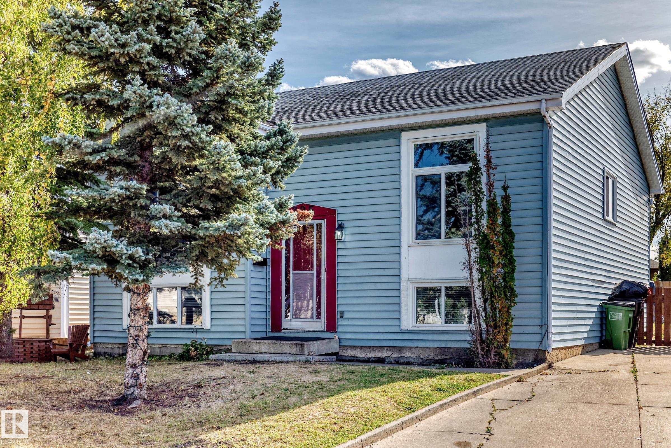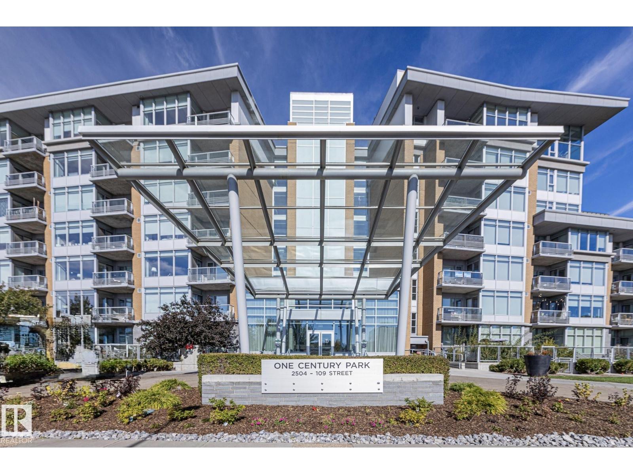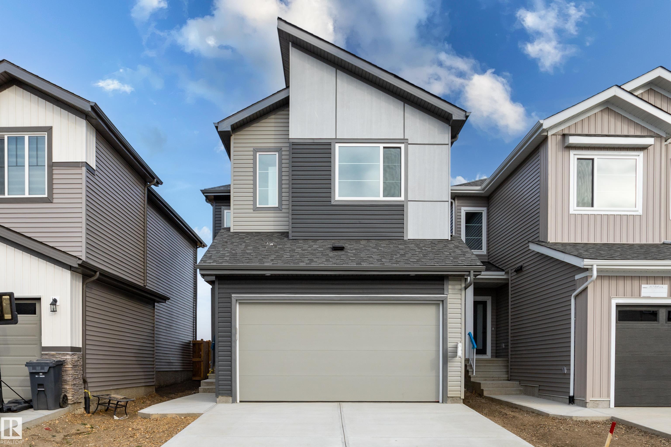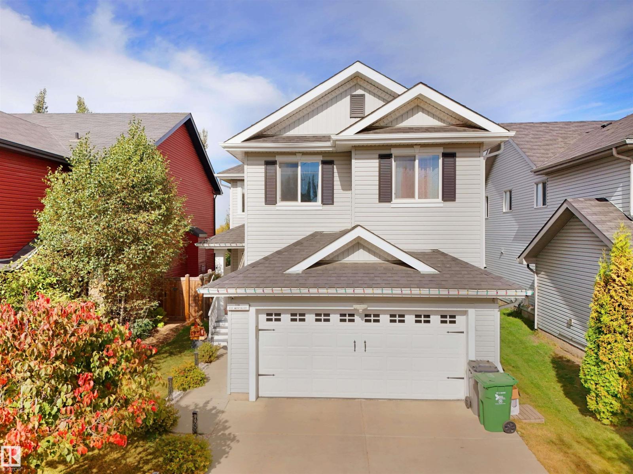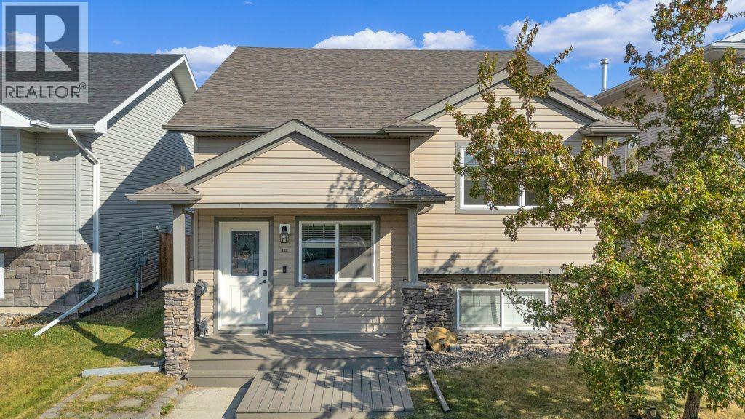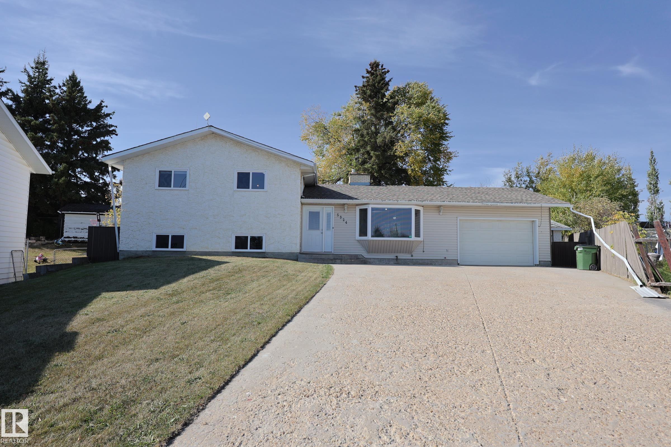
Highlights
Description
- Home value ($/Sqft)$287/Sqft
- Time on Housefulnew 10 hours
- Property typeResidential
- Style4 level split
- Median school Score
- Lot size8,001 Sqft
- Year built1979
- Mortgage payment
Renovated and Move in Ready! Located on the EDGE OF ONOWAY, close to Amenities, Schools and only 32 MIN TO EDMONTON. PIE LOT at the END OF A CUL DE SAC is nice a quiet. MAJOR UPDATES include, Roof, Windows, Doors, Furnace, Flooring, Paint. BRIGHT LIVING from the BAY WINDOW with real wood and REAL STONE CORNER FIREPLACE. L Shaped kitchen with GAS STOVE, new Countertop, sink and faucet plus a large picture window. Open Dinette with GARDEN DOOR TO REAR PATIO that spans most of the home. Upstairs to the PRIMARY SUITE WITH PRIVATE ENSUITE. Bedrooms 2 and 3 are similar in size with a full bath adjacent. 3rd level with a WIDE OPEN REC ROOM, 4th bedroom, half bathroom and LAUNDRY ROOM. 4th level is READY FOR FUTURE DEVELOPMENT with a cold room set up and dual sump pumps. 16 x 24 GARAGE IS INSULATED AND HEATED, and the Yard is LANDSCAPED AND FENCED FOR PETS with a solid stucco shed to match the house with an ATV door. GREAT OPPORTUNITY AT AN EVEN BETTER PRICE!
Home overview
- Heat type Forced air-1, natural gas
- Foundation Concrete perimeter
- Roof Asphalt shingles
- Exterior features Fenced, landscaped, playground nearby, schools, shopping nearby
- Has garage (y/n) Yes
- Parking desc Heated, insulated, over sized, single garage attached
- # full baths 2
- # half baths 1
- # total bathrooms 3.0
- # of above grade bedrooms 4
- Flooring Ceramic tile, laminate flooring, linoleum
- Appliances Dishwasher-built-in, dryer, garage control, refrigerator, storage shed, stove-gas, vacuum systems, washer, window coverings, garage heater
- Has fireplace (y/n) Yes
- Interior features Ensuite bathroom
- Community features See remarks
- Area Lac ste. anne
- Zoning description Zone 70
- Lot desc Pie shaped
- Lot size (acres) 743.32
- Basement information Full, partially finished
- Building size 1219
- Mls® # E4459756
- Property sub type Single family residence
- Status Active
- Family room Level: Lower
- Dining room Level: Main
- Living room Level: Main
- Listing type identifier Idx

$-933
/ Month

