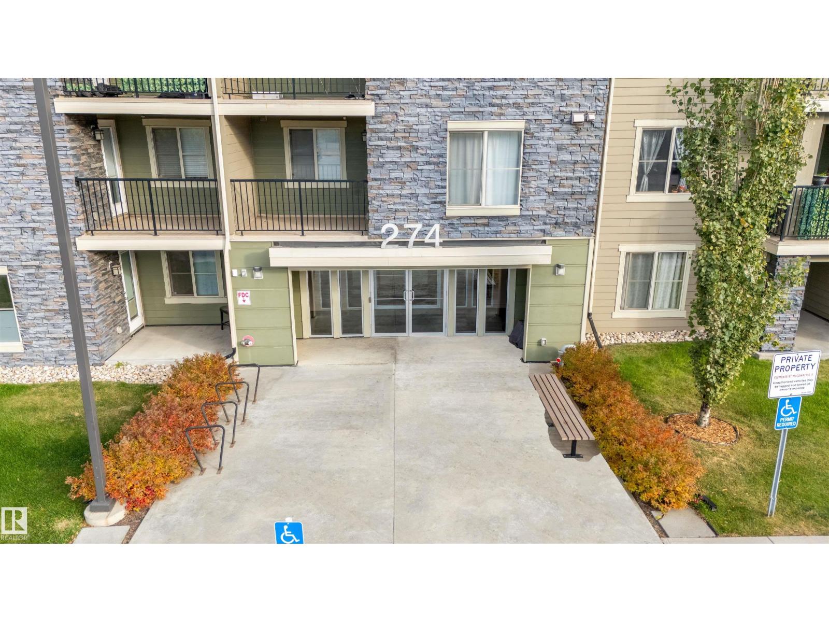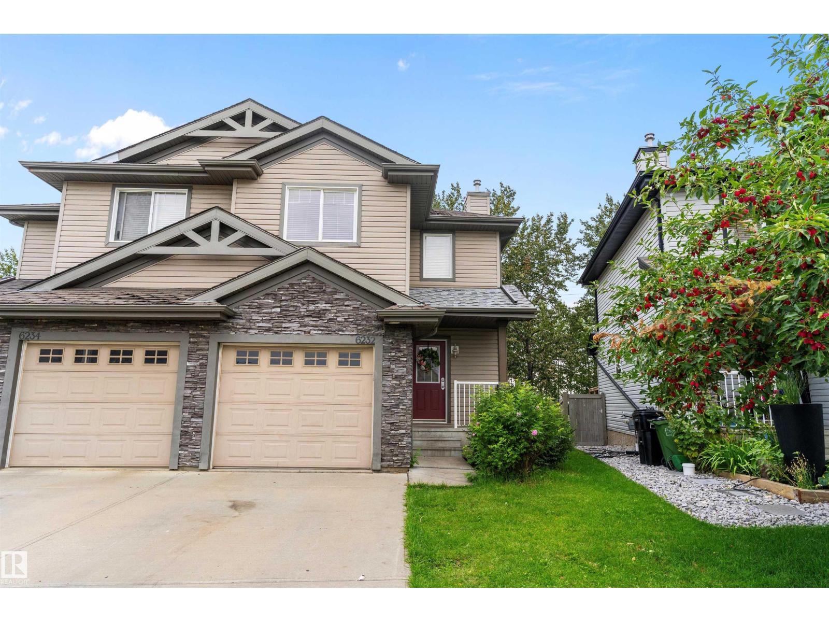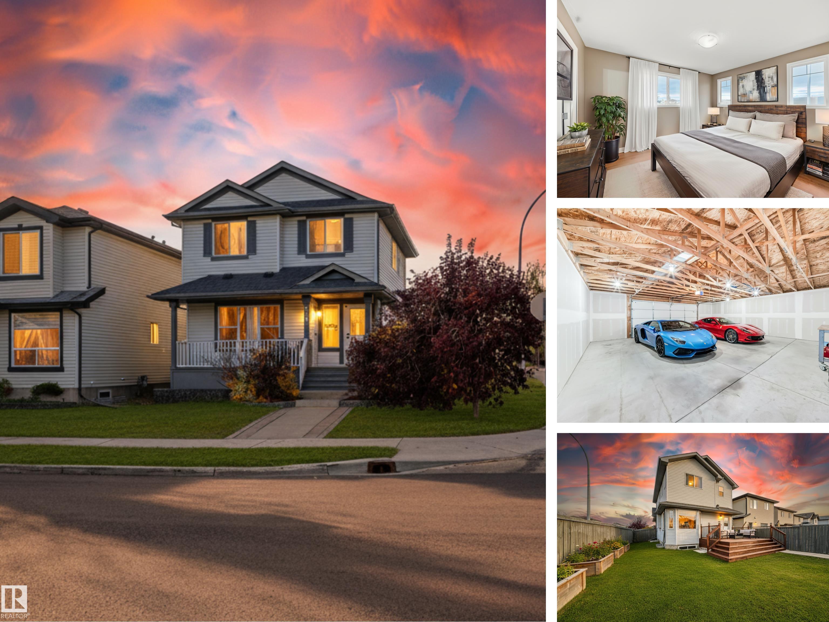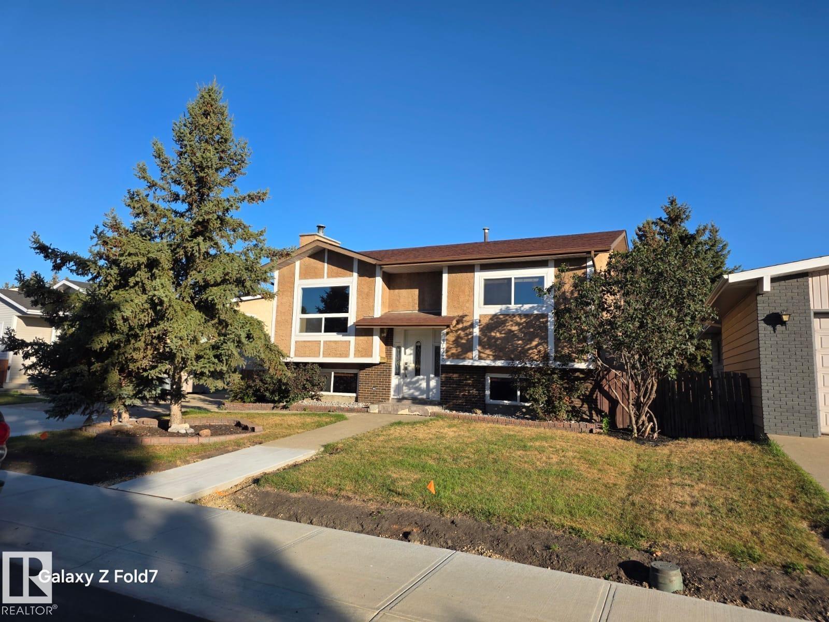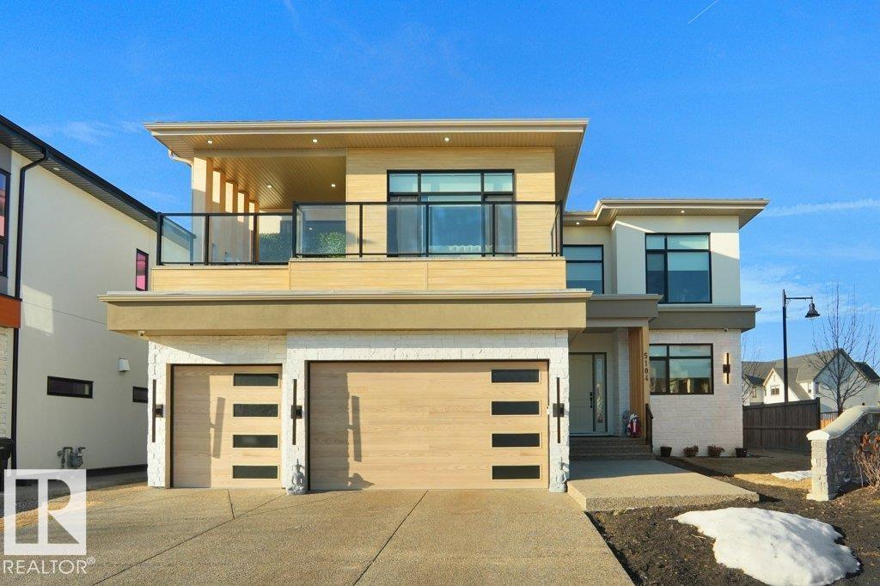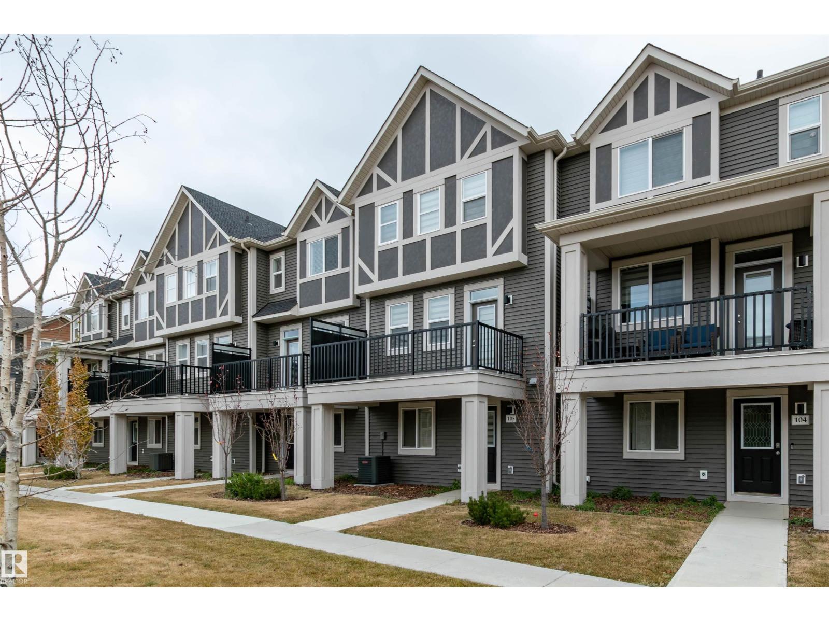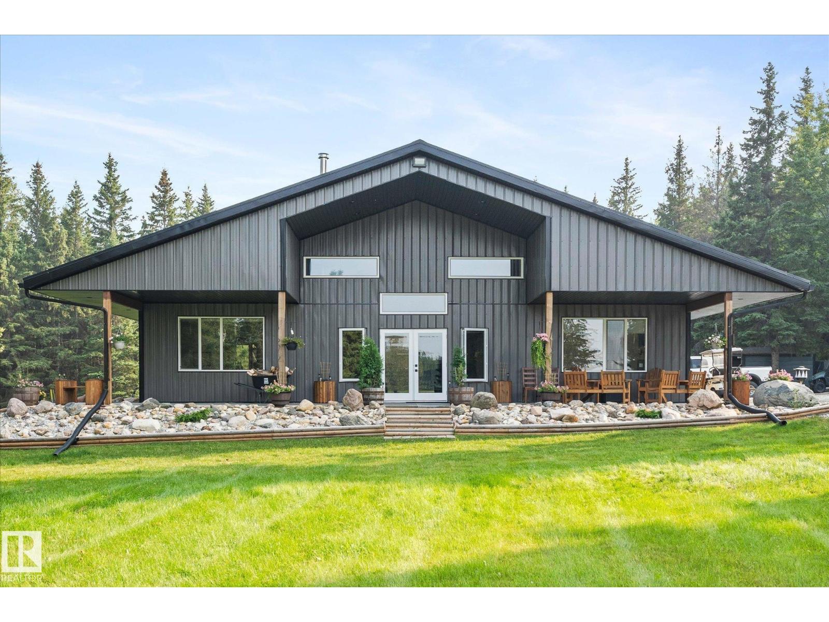
Highlights
Description
- Home value ($/Sqft)$735/Sqft
- Time on Houseful47 days
- Property typeSingle family
- StyleBungalow
- Median school Score
- Lot size39.20 Acres
- Year built2022
- Mortgage payment
Welcome to this unique property in Lac Ste Anne County, located only 20 minutes to Stony Plain. This property is 39.2 acres of park-like setting with a shop-house nestled down in the trees. The house is a ranch style 2040 sqft bungalow with no basement built on a 6 concrete slab with in-floor heat. Complete with 2 large bedroom including the primary bedroom with 9' ceilings, a large walk in closet & 4p ensuite with huge shower. The kitchen has quartz counter tops, tons of white cabinets, SS appliances & large island great for entertaining. The front room is open concept with 22' vaulted ceiling, large windows & a wood-burning fireplace. 2 more bathrooms compete the home, one with quick access to the attached 40x60 shop with 16' ceilings (2x14' doors), the concrete for the shop pad is 8 thick & has a floor drain. There are 2 radiant heaters in the shop. Outside are 2 seacans, a large garden shed, raised garden beds & in-ground garden area. There is a wrap a round deck around 3 of the sides of the house. (id:63267)
Home overview
- Heat type In floor heating
- # total stories 1
- # full baths 3
- # total bathrooms 3.0
- # of above grade bedrooms 2
- Subdivision None
- Lot dimensions 39.2
- Lot size (acres) 39.2
- Building size 2041
- Listing # E4455982
- Property sub type Single family residence
- Status Active
- Dining room 2.12m X 6.36m
Level: Main - Living room 5.44m X 6.36m
Level: Main - 2nd bedroom 5.38m X 4.32m
Level: Main - Utility 2.7m X 1.14m
Level: Main - Primary bedroom 7.84m X 4.12m
Level: Main - Kitchen 4.36m X 6.38m
Level: Main
- Listing source url Https://www.realtor.ca/real-estate/28812584/54205-rge-rd-20-rural-lac-ste-anne-county-none
- Listing type identifier Idx

$-4,000
/ Month





