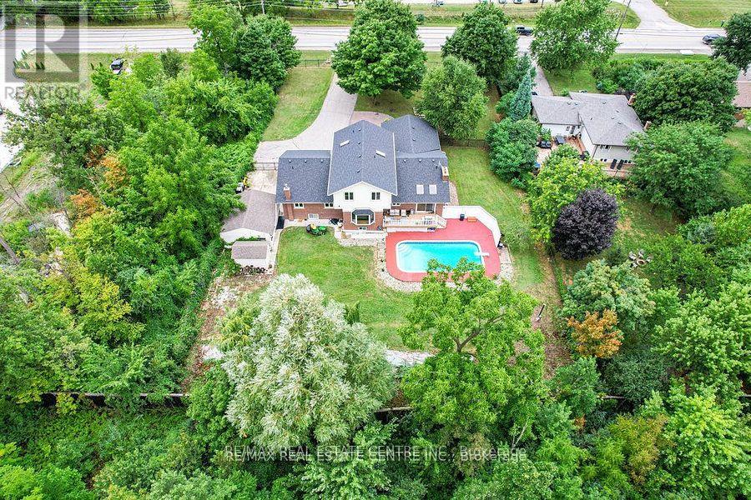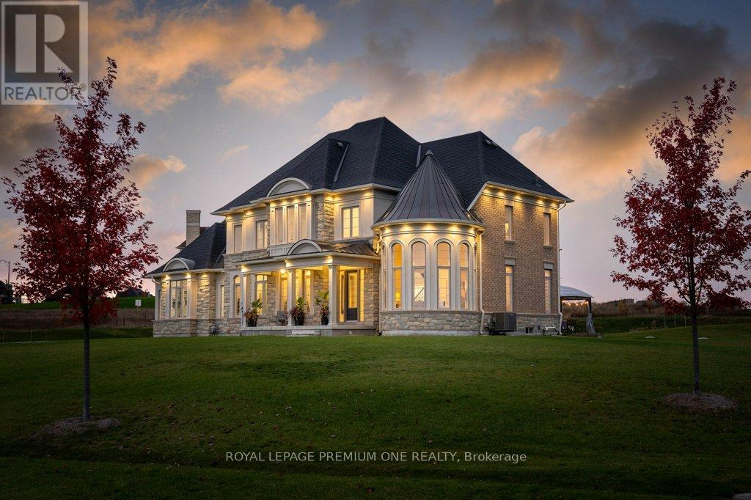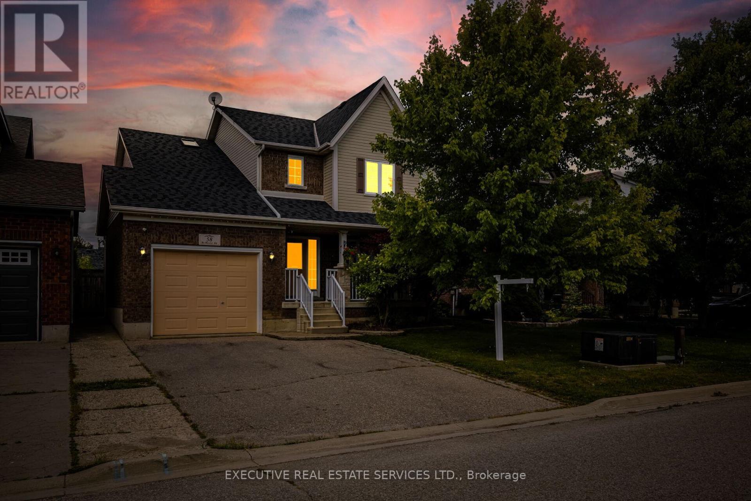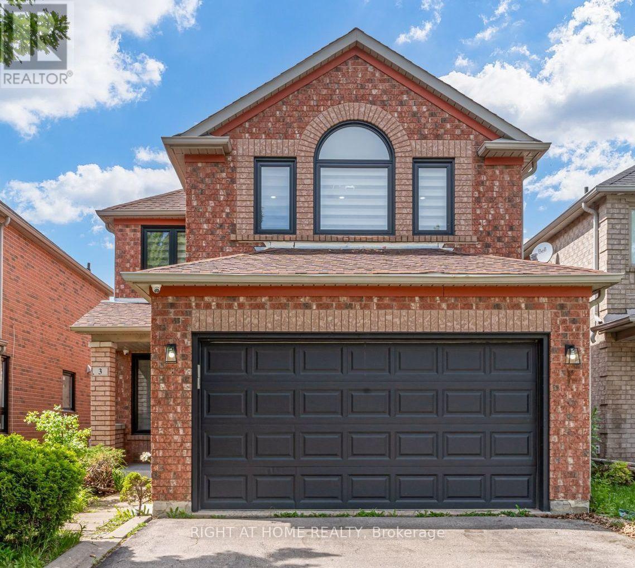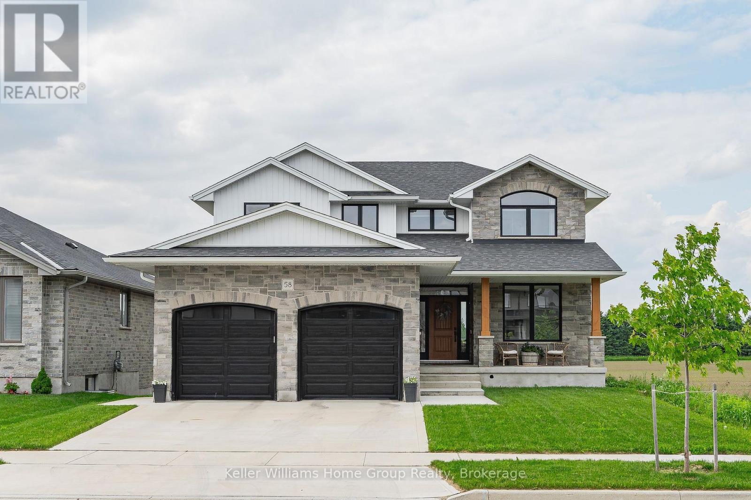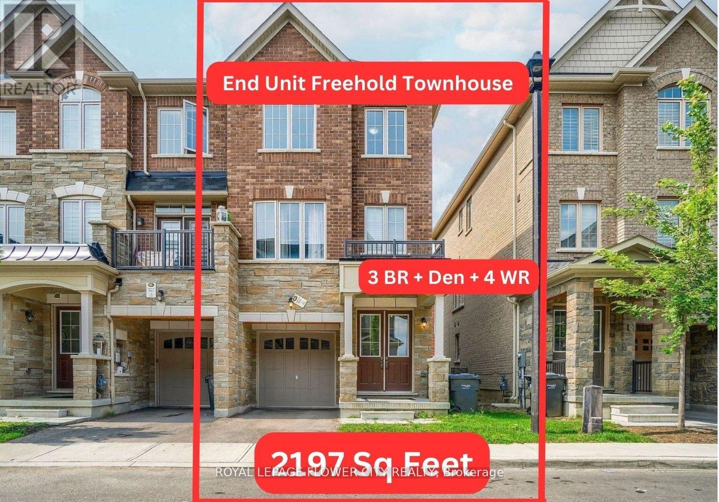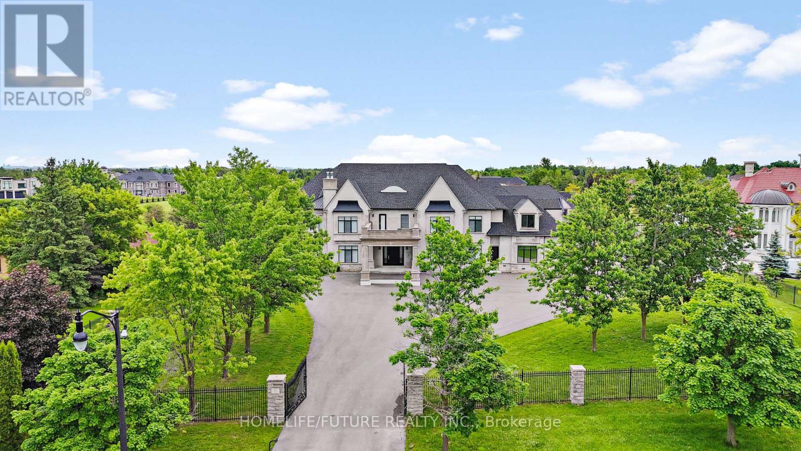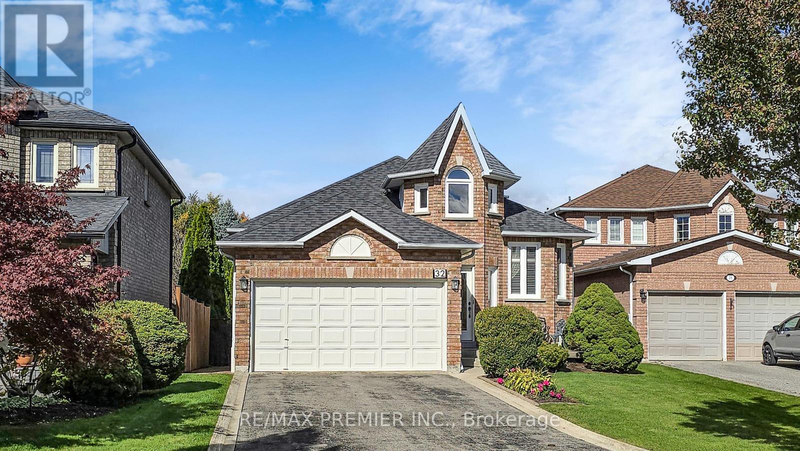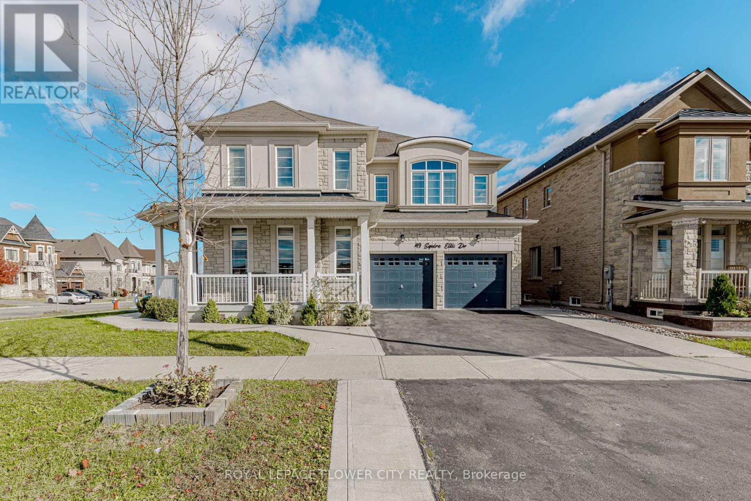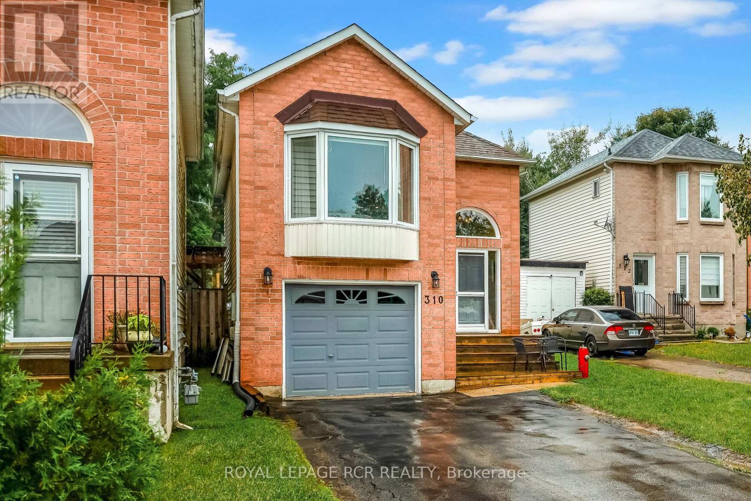- Houseful
- ON
- Orangeville
- L9W
- 10 Porter Dr
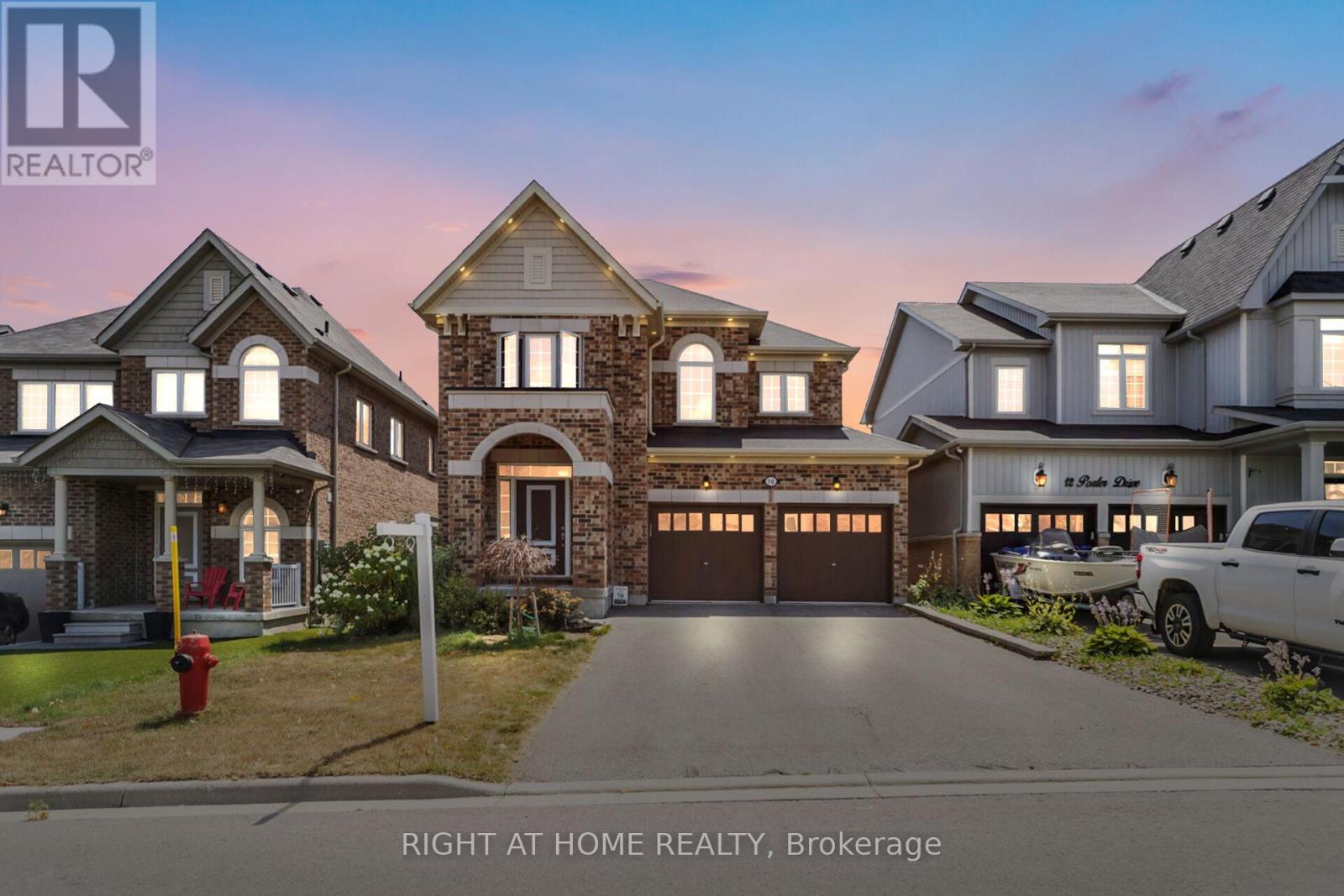
Highlights
Description
- Time on Houseful11 days
- Property typeSingle family
- Median school Score
- Mortgage payment
Welcome to this stunning all-brick, 4-bedroom, 2-storey detached home in the rapidly growing town of Orangeville. Freshly painted, this impeccably maintained property is move-in ready. The main floor features a perfect blend of hardwood and tile flooring, leading you through a bright, open living and dining area, a spacious kitchen with a central island, granite countertops, updated backsplash, and ample cabinetry. The breakfast area flows seamlessly into the inviting family room, complete with a cozy gas fireplace perfect for those cooler evenings. From the kitchen, sliding doors open to a peaceful, paved backyard with a wooden deck, ideal for outdoor dining and entertaining. Upstairs, you'll find 4generously sized bedrooms, 2 bathrooms, and a dedicated office space -- all completely carpet-free with beautiful laminate flooring. The primary suite offers a walk-in closet, large windows, and a luxurious 5-piece ensuite with a quartz countertop. The additional bedrooms provide comfort and flexibility for family, guests, or hobbies. The spacious unfinished basement is equipped with a washer and dryer, water softener, and roughins for future customization. Outside, enjoy a double-car garage with a remote-operated door and a driveway that accommodates up to 4vehicles. Pot lights highlight the homes exterior, and the fully fenced backyard provides privacy and security. Located in a quiet, family-friendly neighbourhood, this home is close to excellent schools, restaurants, local shops, and community center. (id:63267)
Home overview
- Cooling Central air conditioning
- Heat source Natural gas
- Heat type Forced air
- Sewer/ septic Sanitary sewer
- # total stories 2
- # parking spaces 6
- Has garage (y/n) Yes
- # full baths 2
- # half baths 1
- # total bathrooms 3.0
- # of above grade bedrooms 4
- Subdivision Orangeville
- Lot size (acres) 0.0
- Listing # W12471644
- Property sub type Single family residence
- Status Active
- Office 1.81m X 2.44m
Level: 2nd - 3rd bedroom 3.11m X 3.23m
Level: 2nd - 4th bedroom 3.96m X 4.27m
Level: 2nd - Bedroom 5.36m X 3.96m
Level: 2nd - 2nd bedroom 3.11m X 2.74m
Level: 2nd - Kitchen 3.96m X 2.13m
Level: Main - Dining room 5.49m X 3.84m
Level: Main - Family room 4.57m X 3.66m
Level: Main - Living room 5.49m X 3.84m
Level: Main - Eating area 4m X 2.74m
Level: Main
- Listing source url Https://www.realtor.ca/real-estate/29009649/10-porter-drive-orangeville-orangeville
- Listing type identifier Idx

$-2,613
/ Month

