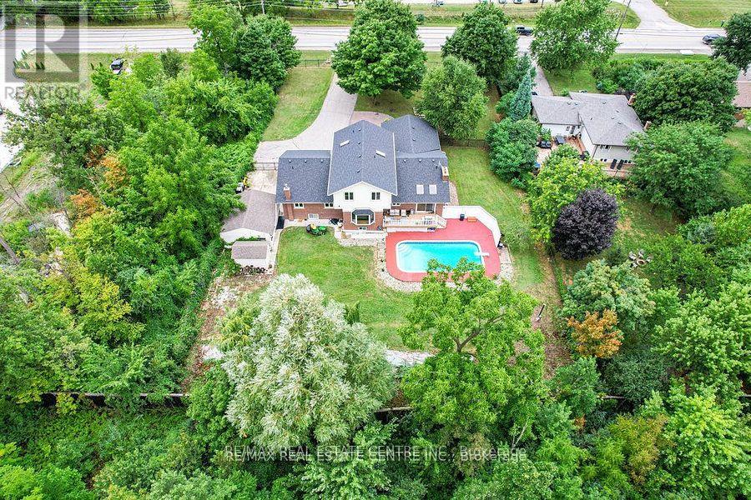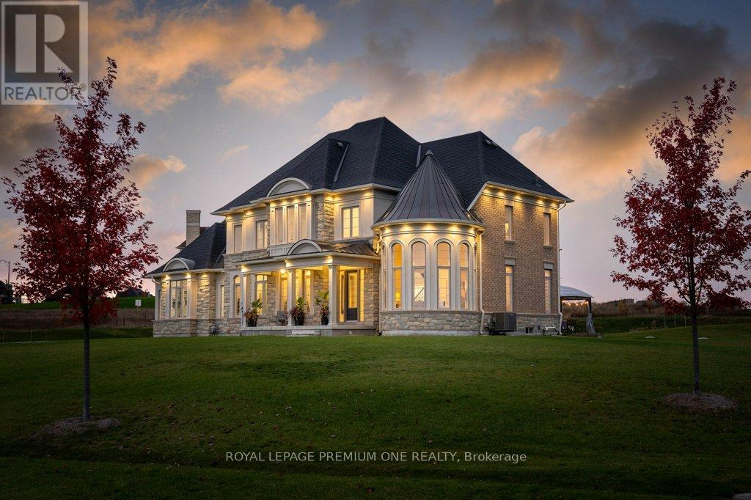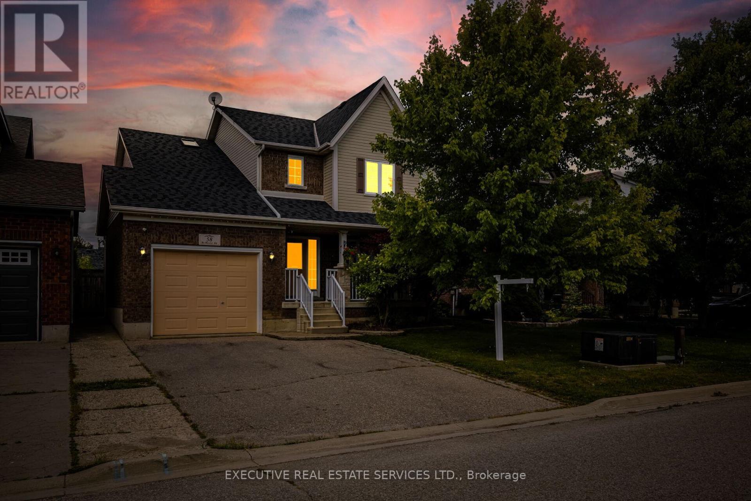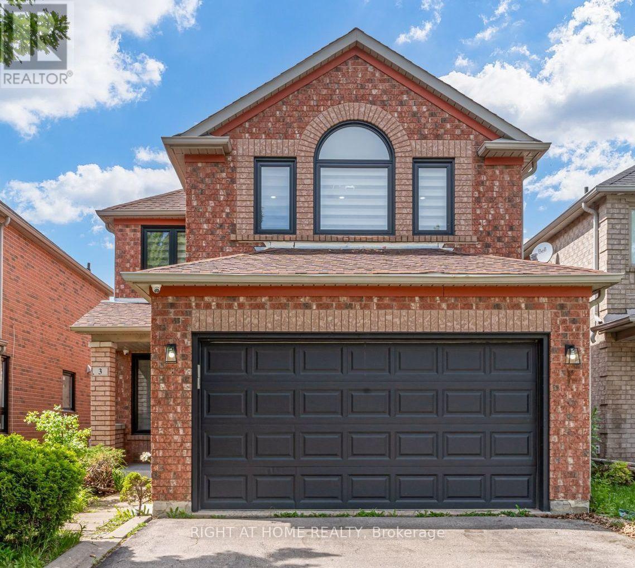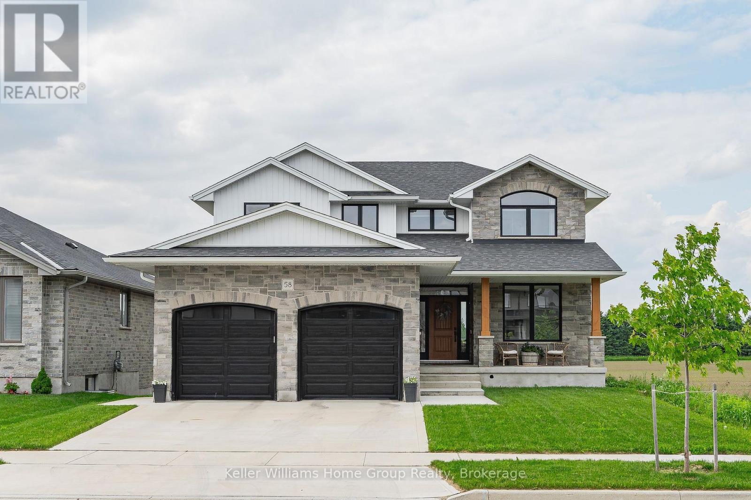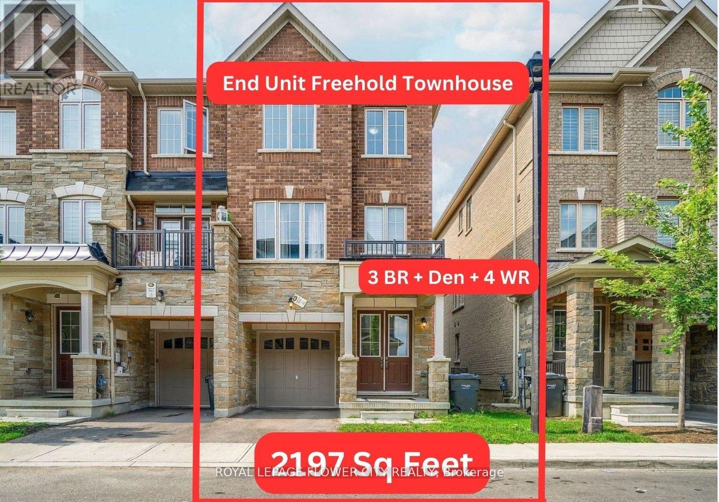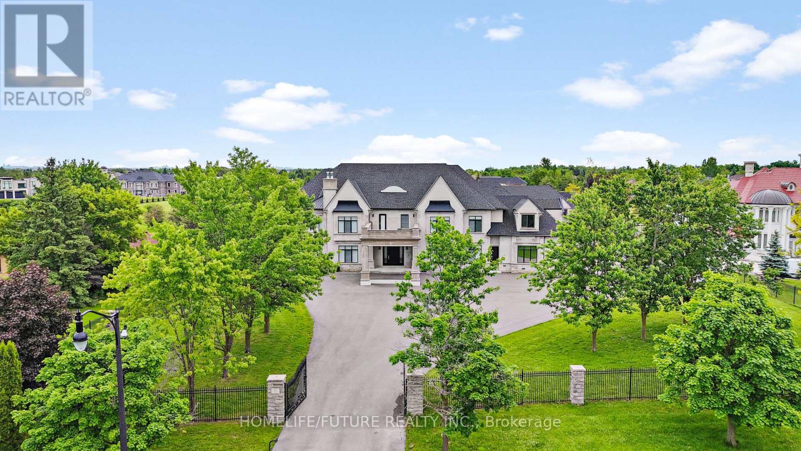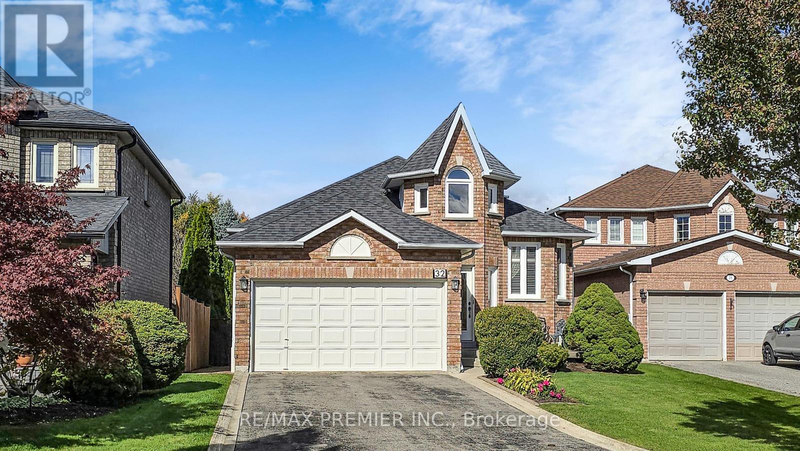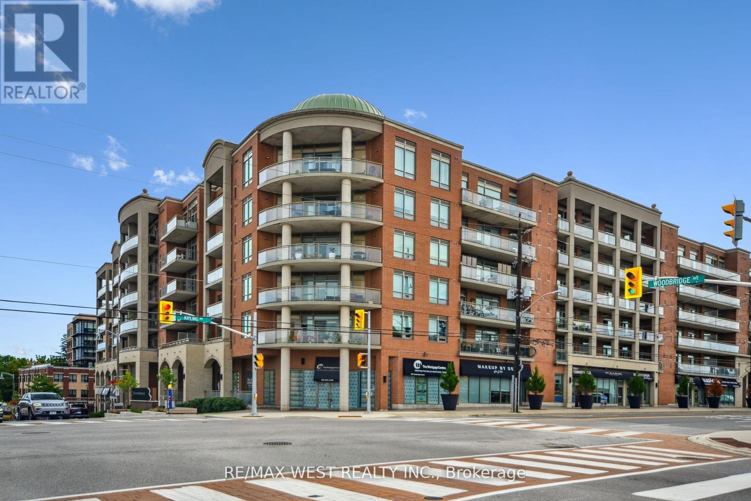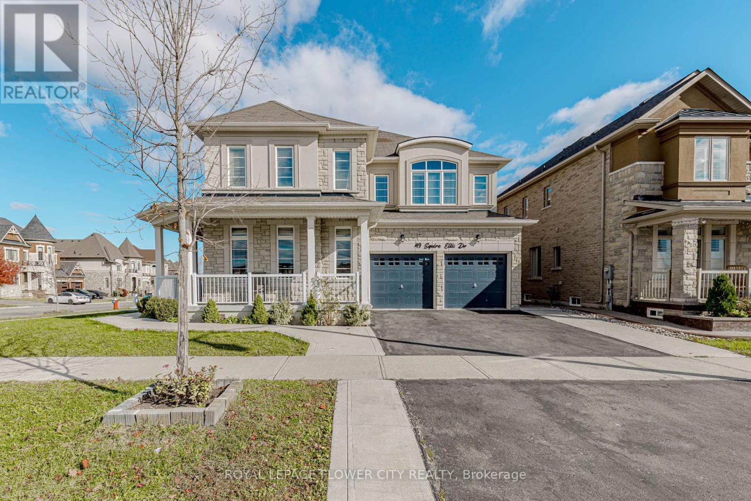- Houseful
- ON
- Orangeville
- L9W
- 103 Hunter Rd
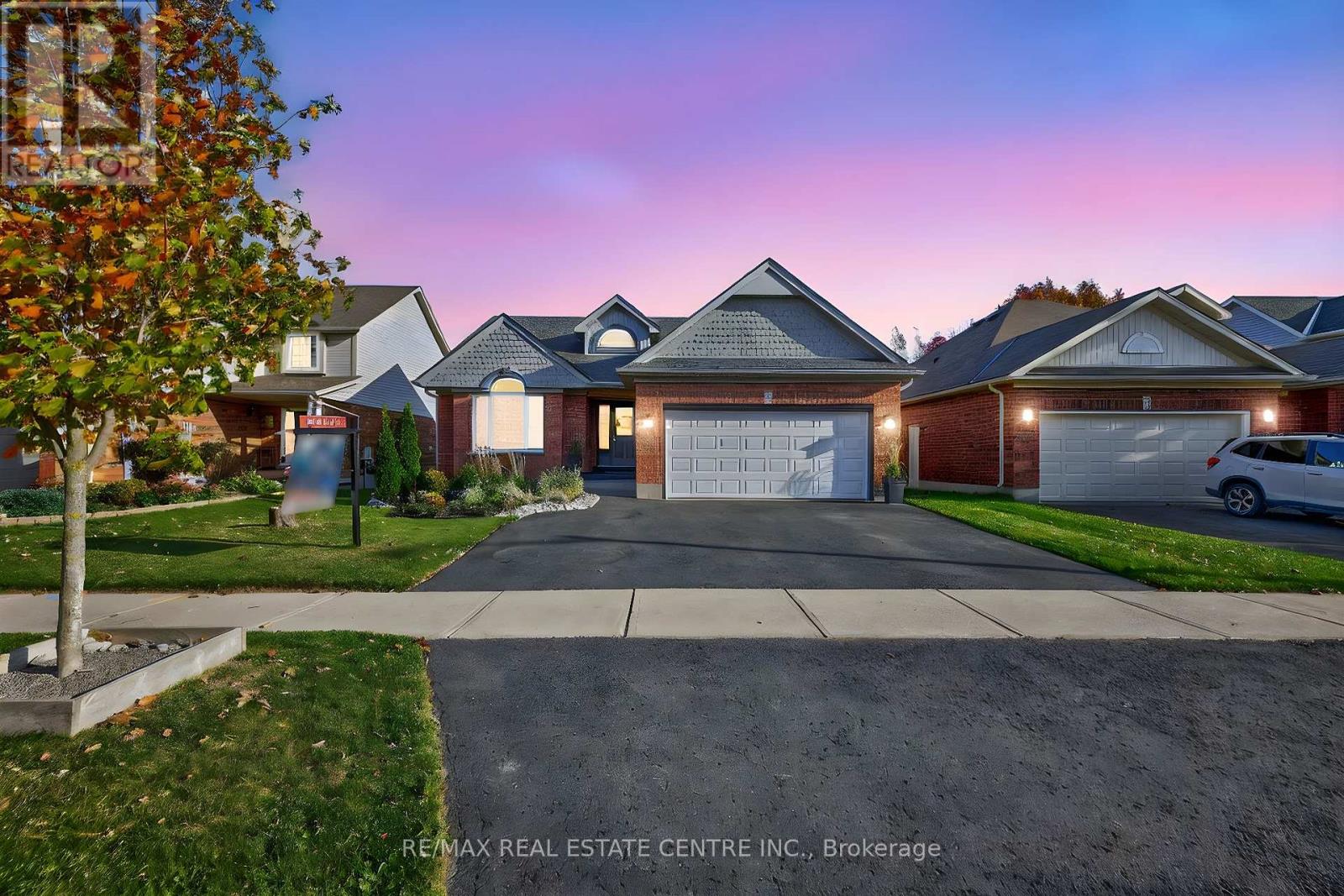
Highlights
Description
- Time on Houseful22 days
- Property typeSingle family
- StyleBungalow
- Median school Score
- Mortgage payment
Welcome to 103 Hunter Road, a rare income generating opportunity in Orangeville's sought-after West End! This exceptional 4 bedroom, 4 bathroom property stands out for its incredible versatility, offering 2 fully self-contained lower level units in addition to the main family home - ideal for rental income, multi-generational living, or mortgage support. With 3 separate living spaces in total, this property combines modern updates, flexible functionality, and natural beauty in one turnkey package. The main floor showcases an open-concept design with a bright kitchen, spacious living and dining areas, and a walkout to an elevated deck overlooking serene green space. Two generous bedrooms on this level each feature their own private ensuite bathrooms. Downstairs, the fully finished walkout basement includes 2 private in-law suites, each with its own entrance, kitchen, living area, bedroom, and 4-piece ensuite. Set on a beautifully landscaped lot backing onto lush green space, this meticulously maintained home offers both privacy and strong income potential - a true investment in comfort and versatility. Don't miss your chance to own this one-of-a-kind property and be sure to check out the virtual tour link for additional photos and details! (id:63267)
Home overview
- Cooling Central air conditioning
- Heat source Natural gas
- Heat type Forced air
- Sewer/ septic Sanitary sewer
- # total stories 1
- # parking spaces 5
- Has garage (y/n) Yes
- # full baths 4
- # total bathrooms 4.0
- # of above grade bedrooms 4
- Flooring Vinyl
- Subdivision Orangeville
- Directions 1676753
- Lot size (acres) 0.0
- Listing # W12453375
- Property sub type Single family residence
- Status Active
- Living room 3.96m X 2.15m
Level: Basement - Kitchen 3.96m X 2.66m
Level: Basement - 4th bedroom 3.6m X 2.84m
Level: Basement - 3rd bedroom 4.52m X 3.35m
Level: Basement - Kitchen 3.81m X 2.38m
Level: Basement - Living room 5.86m X 4.31m
Level: Basement - Kitchen 4.92m X 3.04m
Level: Main - Dining room 3.42m X 2.79m
Level: Main - 2nd bedroom 4.36m X 3.04m
Level: Main - Living room 3.75m X 3.14m
Level: Main - Primary bedroom 4.9m X 3.63m
Level: Main - Family room 5.28m X 3.73m
Level: Main
- Listing source url Https://www.realtor.ca/real-estate/28970086/103-hunter-road-orangeville-orangeville
- Listing type identifier Idx

$-2,586
/ Month

