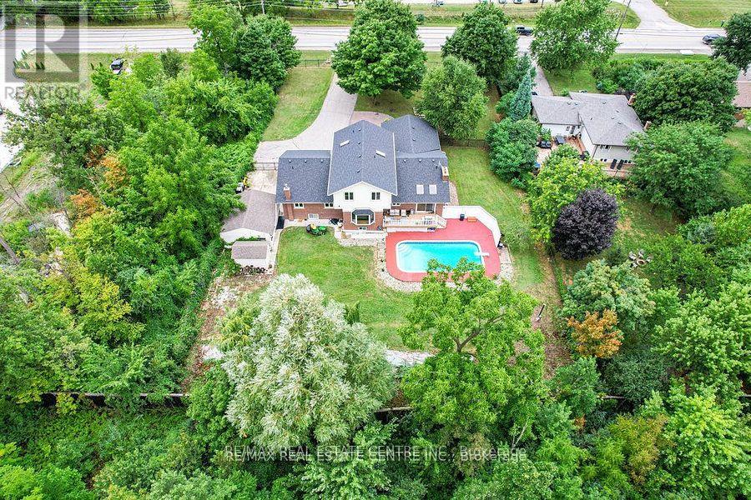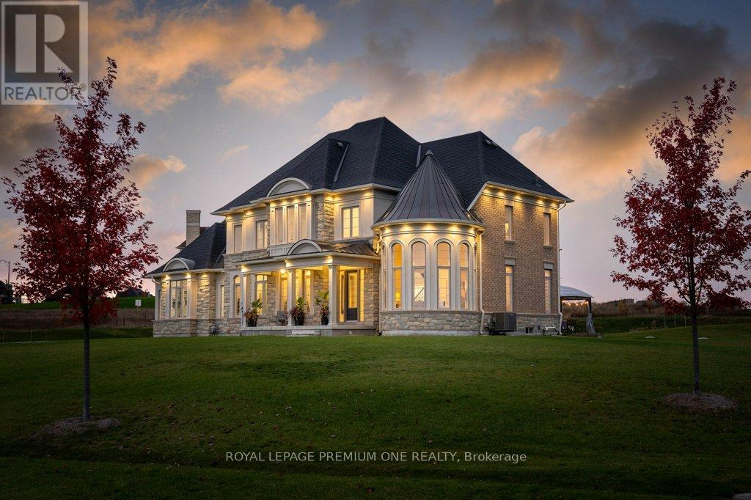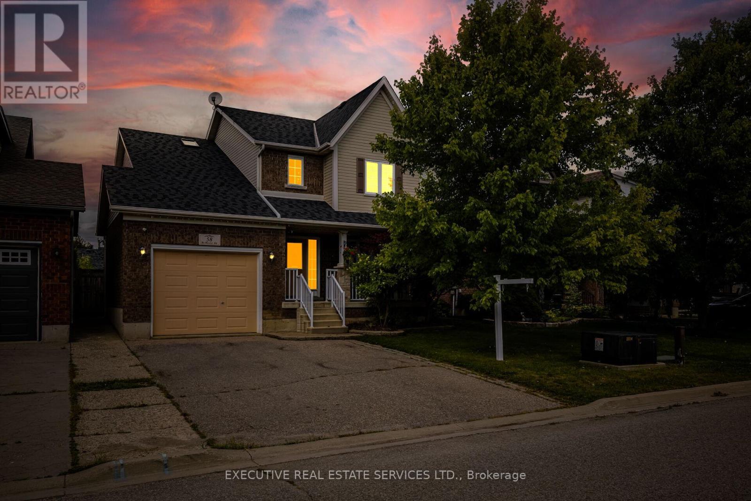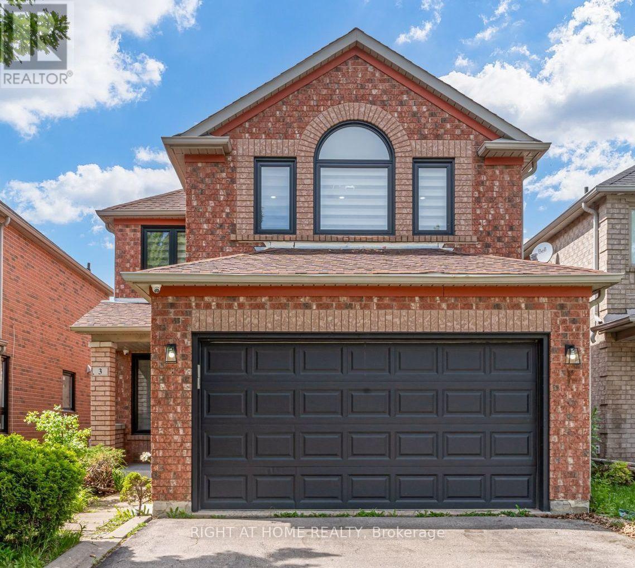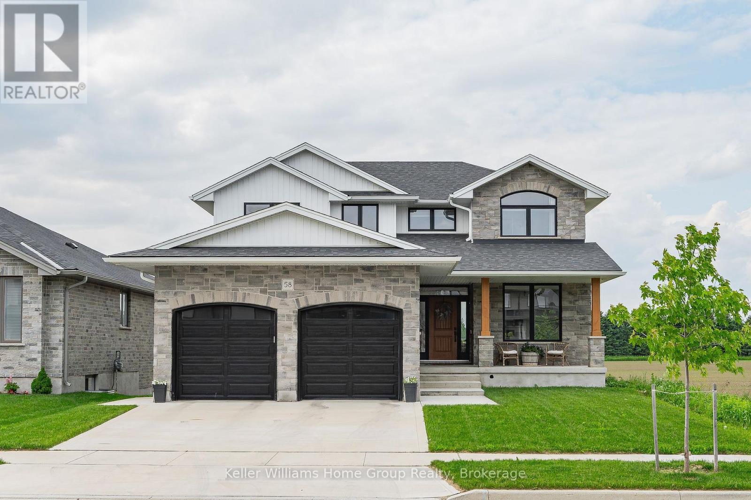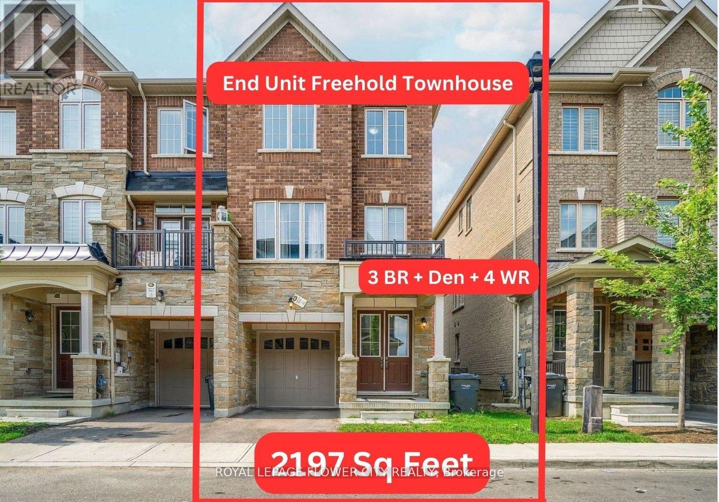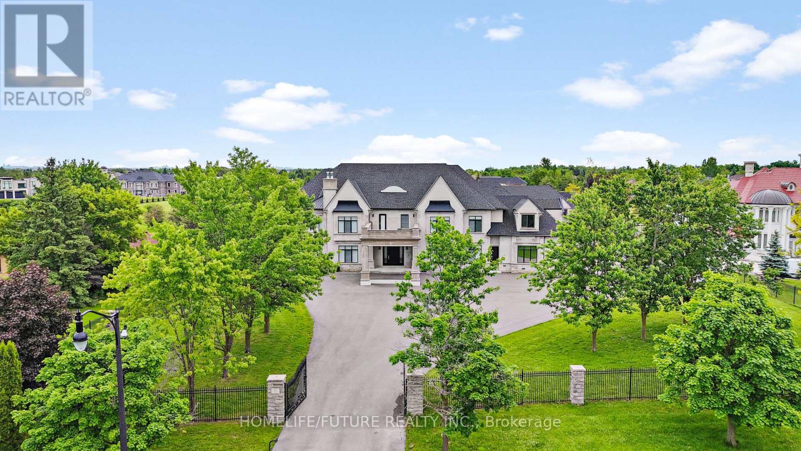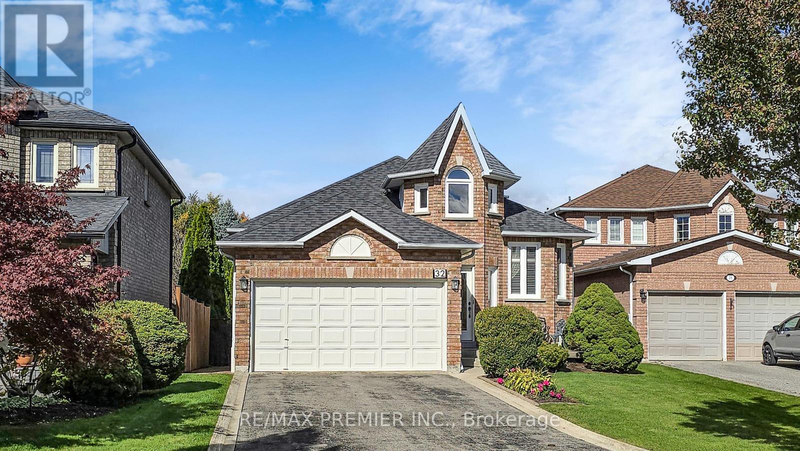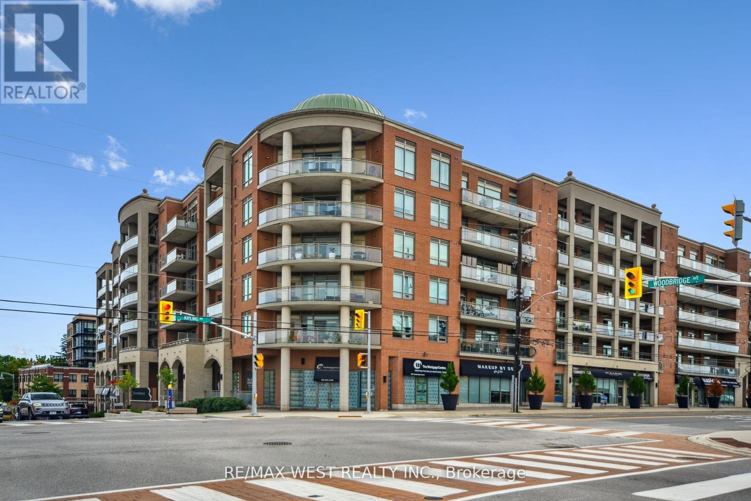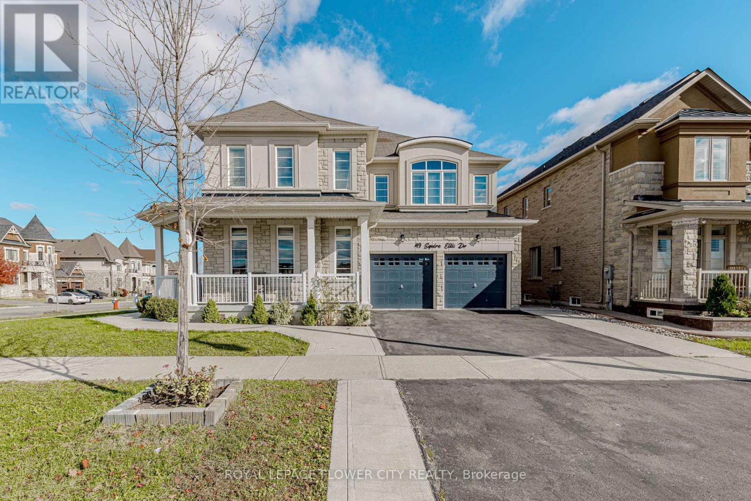- Houseful
- ON
- Orangeville
- L9W
- 124 Parkinson Crescent Unit 11
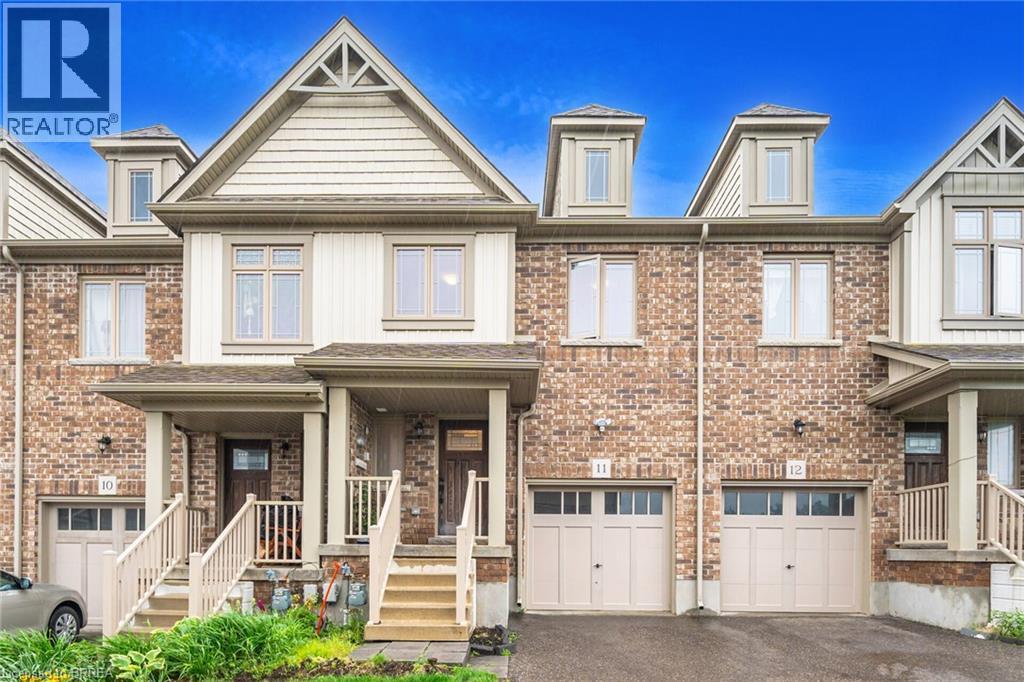
124 Parkinson Crescent Unit 11
For Sale
128 Days
$723,995 $10K
$713,995
3 beds
3 baths
1,500 Sqft
124 Parkinson Crescent Unit 11
For Sale
128 Days
$723,995 $10K
$713,995
3 beds
3 baths
1,500 Sqft
Highlights
This home is
40%
Time on Houseful
128 Days
Home features
Perfect for pets
School rated
6.4/10
Orangeville
3.74%
Description
- Home value ($/Sqft)$476/Sqft
- Time on Houseful128 days
- Property typeSingle family
- Style2 level
- Median school Score
- Mortgage payment
Welcome to 11-124 Parkinson Crescent in Orangeville! This townhome in a sought-after community offers a contemporary feel and great curb appeal. The local Family Park is a short walk away for family fun and outdoor enjoyment. Get ready your open-concept kitchen with a breakfast bar adds a modern touch. Your private, fenced yard provides a quiet and relaxing retreat in this secure, family-friendly neighbourhood. Upstairs, you'll find spacious bedrooms. This home is move-in ready and reflects pride of ownership. You'll also have access to schools and amenities, including trails, golf, highways, and public transit. Just minutes away from Downtown Orangeville. Come see for yourself!! (id:63267)
Home overview
Amenities / Utilities
- Cooling Central air conditioning
- Heat type Forced air
- Sewer/ septic Municipal sewage system
Exterior
- # total stories 2
- # parking spaces 2
- Has garage (y/n) Yes
Interior
- # full baths 2
- # half baths 1
- # total bathrooms 3.0
- # of above grade bedrooms 3
Location
- Community features School bus
- Subdivision Orangeville
Overview
- Lot size (acres) 0.0
- Building size 1500
- Listing # 40719368
- Property sub type Single family residence
- Status Active
Rooms Information
metric
- Bedroom 3.099m X 3.048m
Level: 2nd - Bedroom 3.099m X 3.124m
Level: 2nd - Primary bedroom 5.486m X 5.512m
Level: 2nd - Bathroom (# of pieces - 3) Measurements not available
Level: 2nd - Bathroom (# of pieces - 4) Measurements not available
Level: 2nd - Laundry Measurements not available
Level: Lower - Kitchen 5.918m X 5.613m
Level: Main - Bathroom (# of pieces - 1) Measurements not available
Level: Main
SOA_HOUSEKEEPING_ATTRS
- Listing source url Https://www.realtor.ca/real-estate/28517480/124-parkinson-crescent-unit-11-orangeville
- Listing type identifier Idx
The Home Overview listing data and Property Description above are provided by the Canadian Real Estate Association (CREA). All other information is provided by Houseful and its affiliates.

Lock your rate with RBC pre-approval
Mortgage rate is for illustrative purposes only. Please check RBC.com/mortgages for the current mortgage rates
$-1,904
/ Month25 Years fixed, 20% down payment, % interest
$
$
$
%
$
%

Schedule a viewing
No obligation or purchase necessary, cancel at any time

