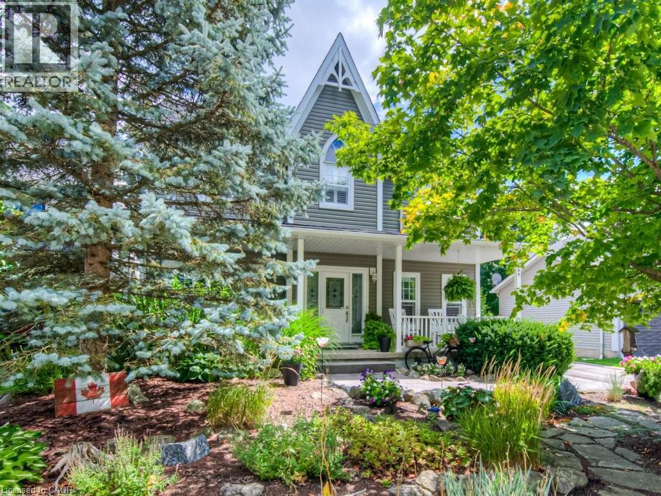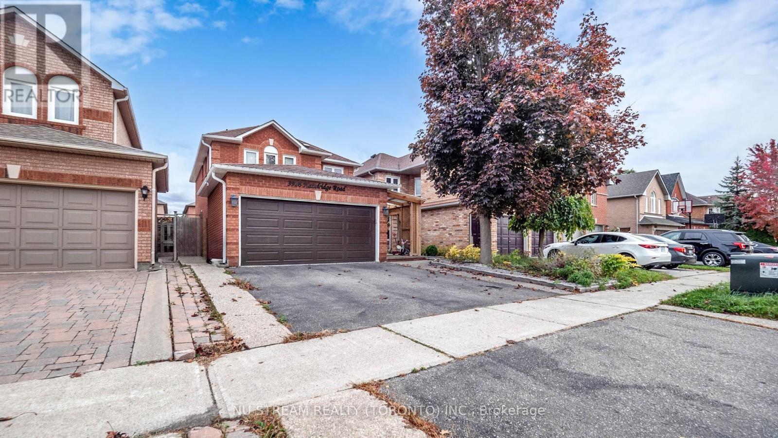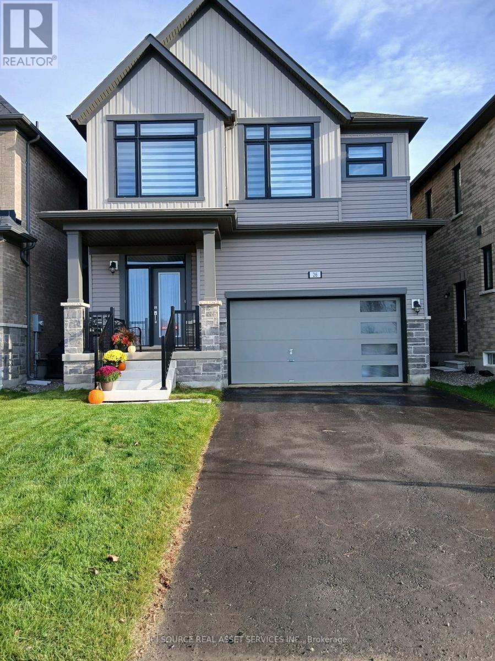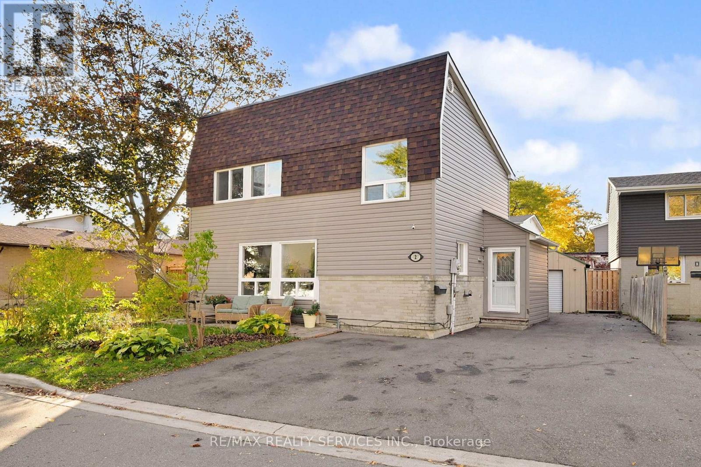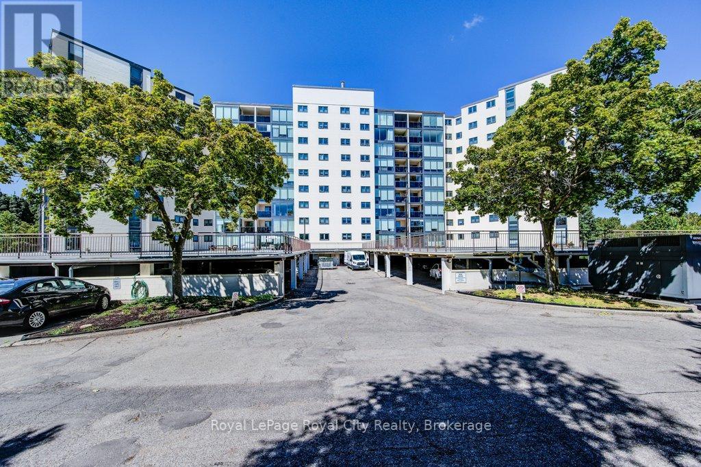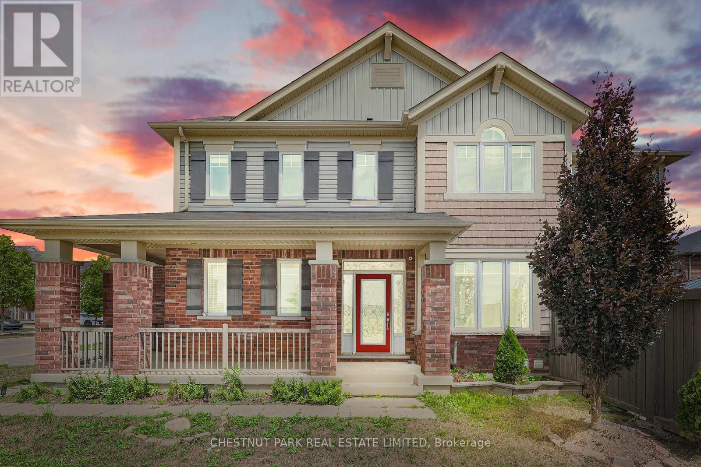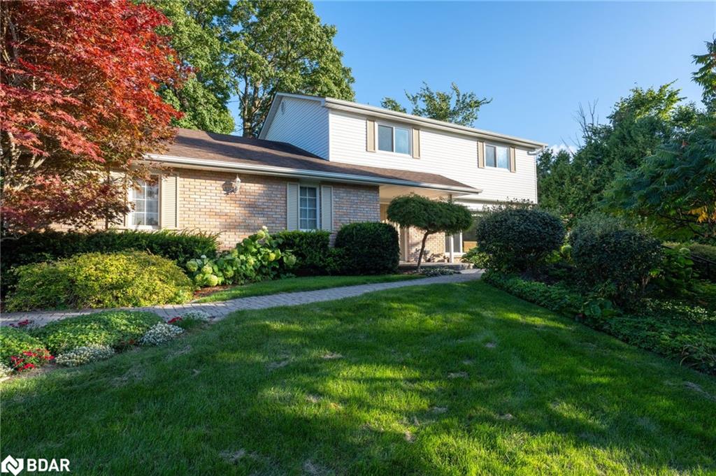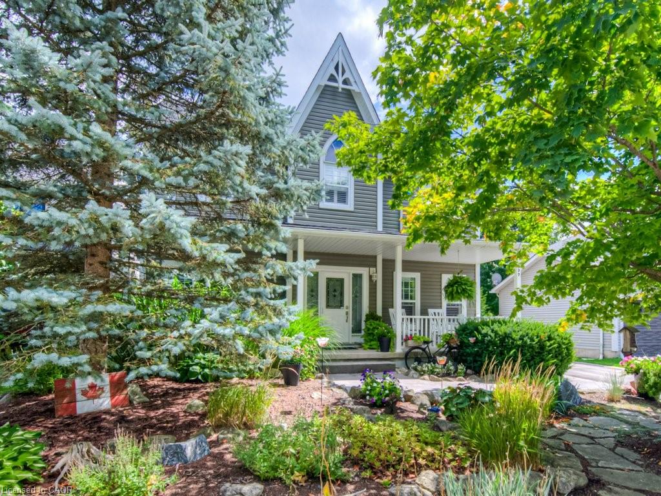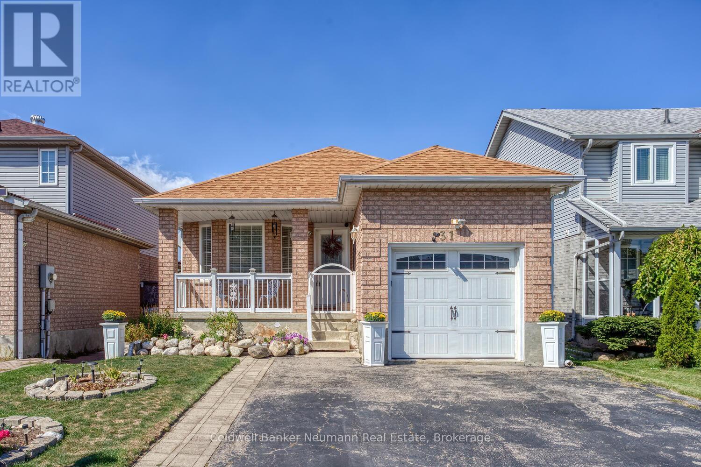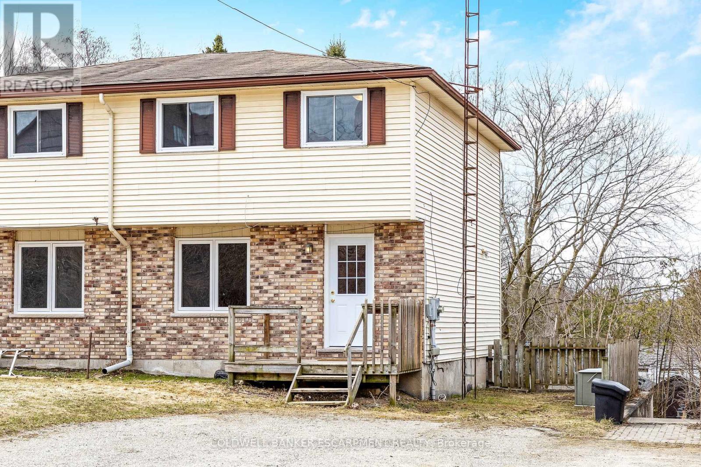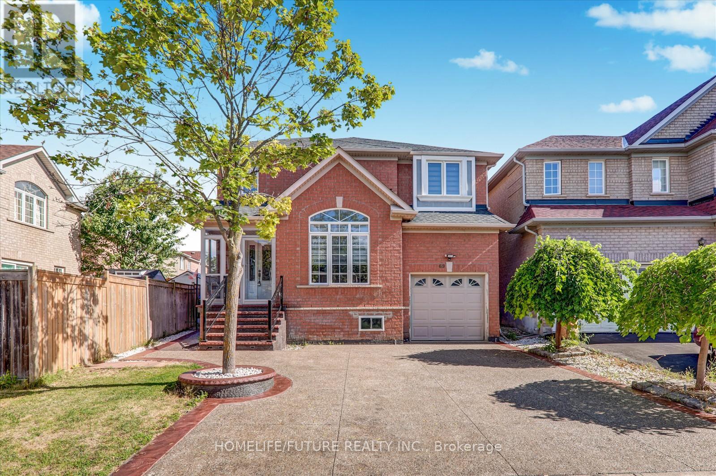- Houseful
- ON
- Orangeville
- L9W
- 142 Parkview Dr
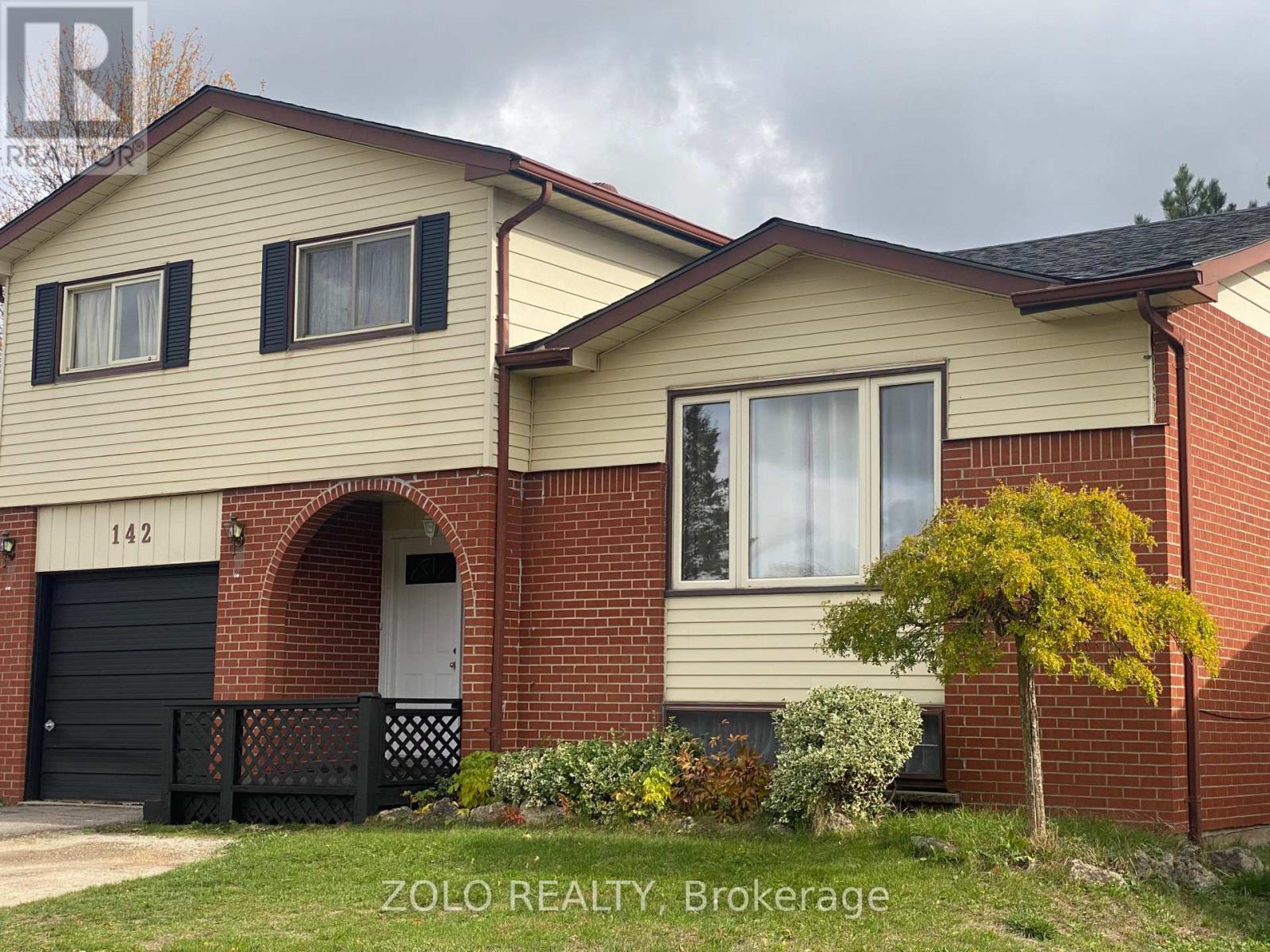
Highlights
Description
- Time on Housefulnew 19 hours
- Property typeSingle family
- Median school Score
- Mortgage payment
Opportunity Knocks in Orangeville!........This detached home sits in a sought-after, established neighbourhood and offers exceptional potential for those ready to invest a little effort and imagination...... Featuring a new roof and a solid structure, this property provides a great foundation for your renovation vision......Similar homes in the area have recently sold for significantly more after updates - making this an ideal chance to build equity and create lasting value. At this price , the home represents one of the best entry points into the Orangeville detached market......Conveniently located near commuter routes, schools, parks, shopping, and downtown amenities, this is a smart choice for buyers, investors, or renovators looking for value, location, and upside potential.......looking to build sweat equity, this is the perfect project. Bring your vision - transform this property and watch your investment grow!.........Don't miss out on one of the best-value detached homes in Orangeville. (id:63267)
Home overview
- Cooling Central air conditioning
- Heat source Natural gas
- Heat type Forced air
- Sewer/ septic Sanitary sewer
- Fencing Fenced yard
- # parking spaces 3
- Has garage (y/n) Yes
- # full baths 2
- # half baths 1
- # total bathrooms 3.0
- # of above grade bedrooms 3
- Community features School bus
- Subdivision Orangeville
- Lot size (acres) 0.0
- Listing # W12483713
- Property sub type Single family residence
- Status Active
- Family room 5.75m X 3.15m
Level: Ground - Recreational room / games room 5.95m X 4.9m
Level: Lower - Living room 5.23m X 3.55m
Level: Main - Kitchen 4.88m X 2.78m
Level: Main - Dining room 3.35m X 2.83m
Level: Main - Primary bedroom 5.23m X 3.4m
Level: Upper - 3rd bedroom 3.51m X 3.1m
Level: Upper - 2nd bedroom 2.72m X 2.61m
Level: Upper
- Listing source url Https://www.realtor.ca/real-estate/29035759/142-parkview-drive-orangeville-orangeville
- Listing type identifier Idx

$-1,941
/ Month

