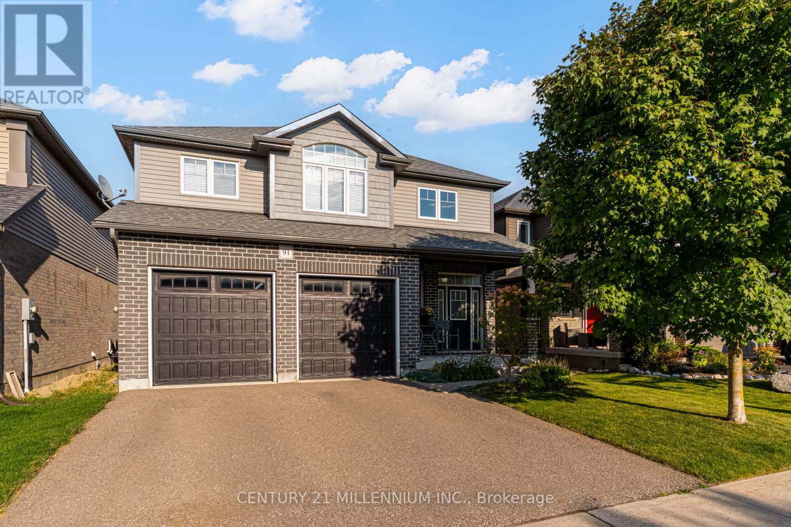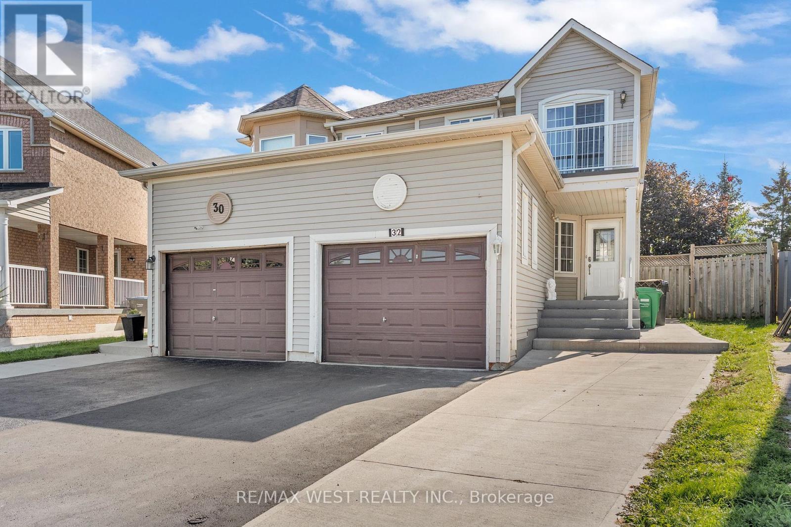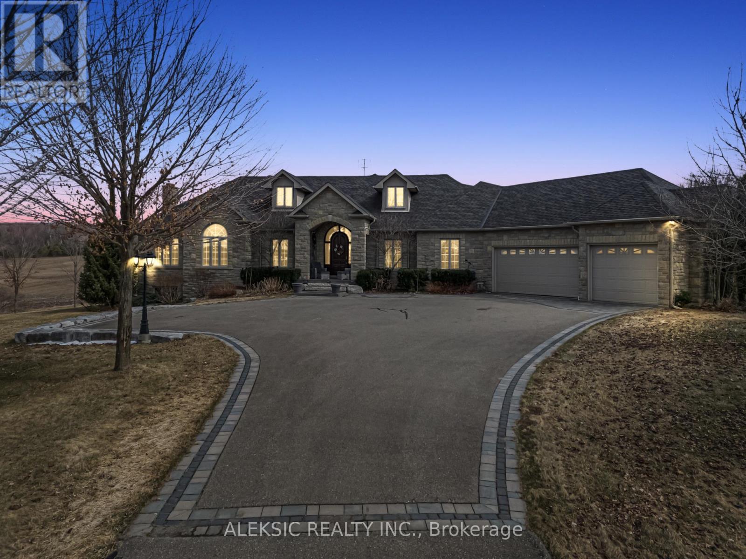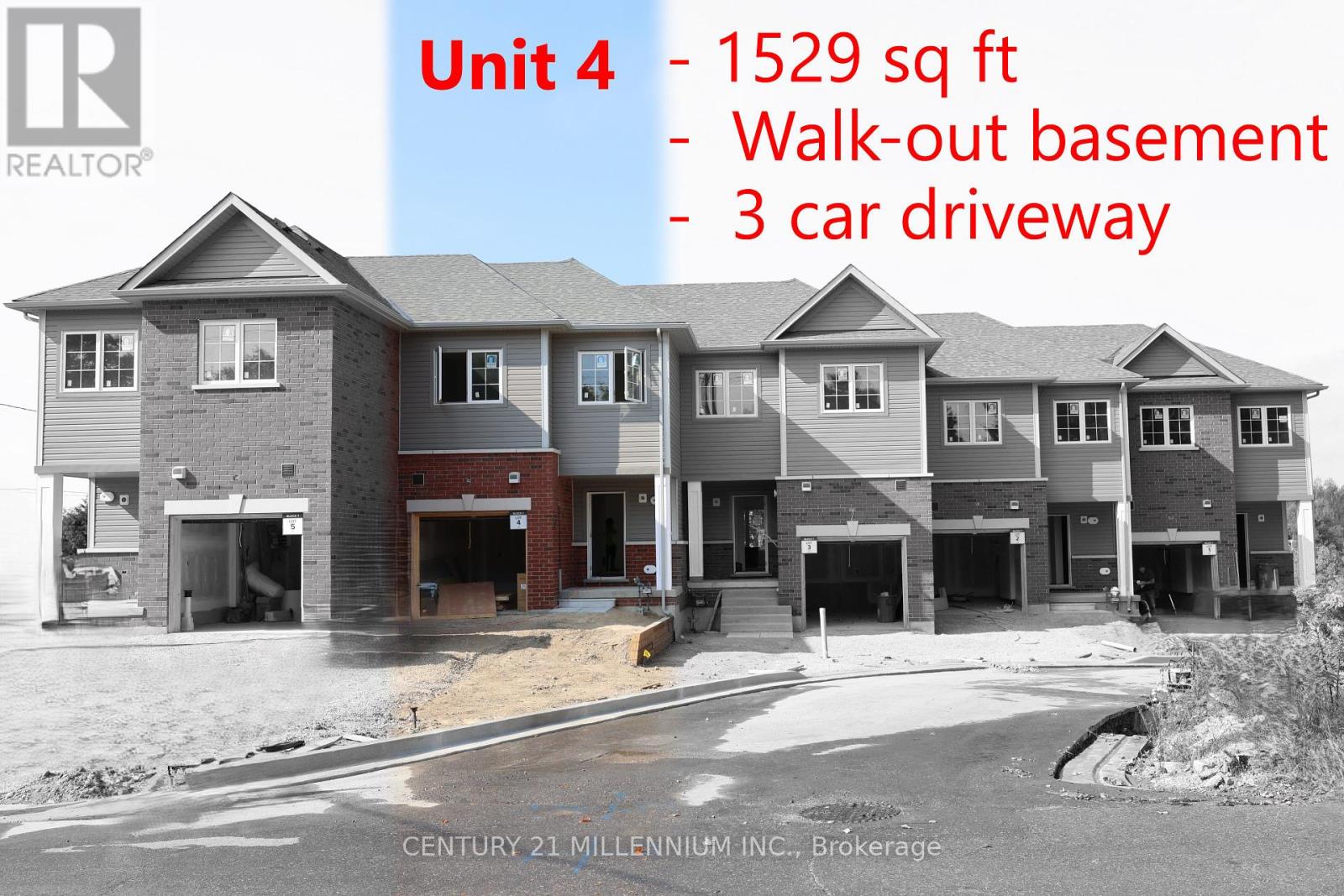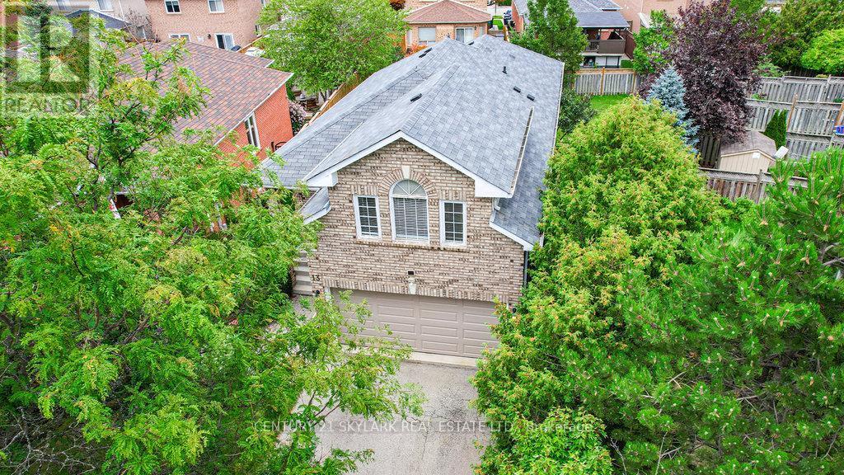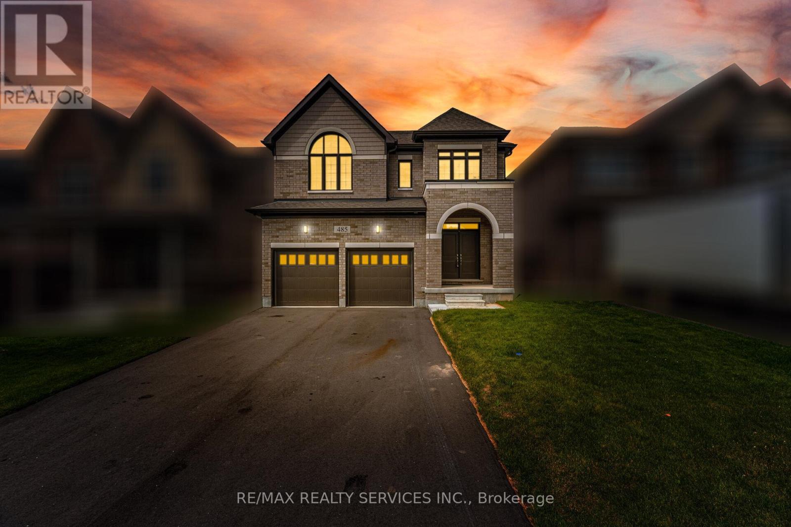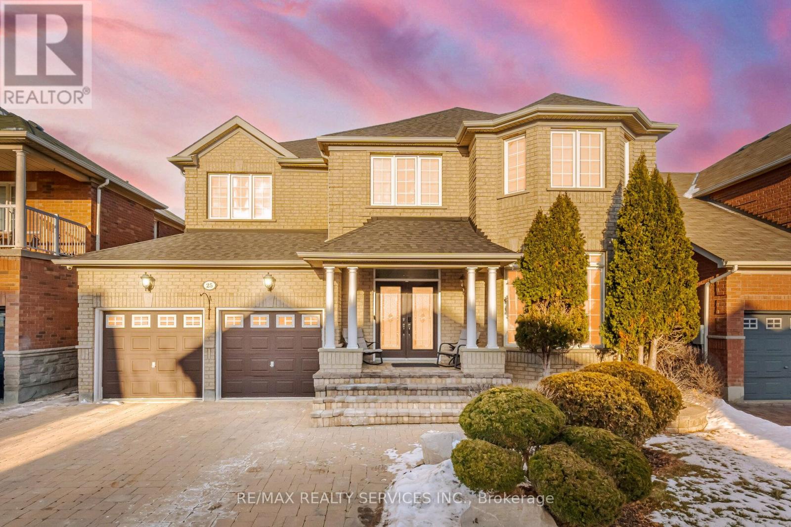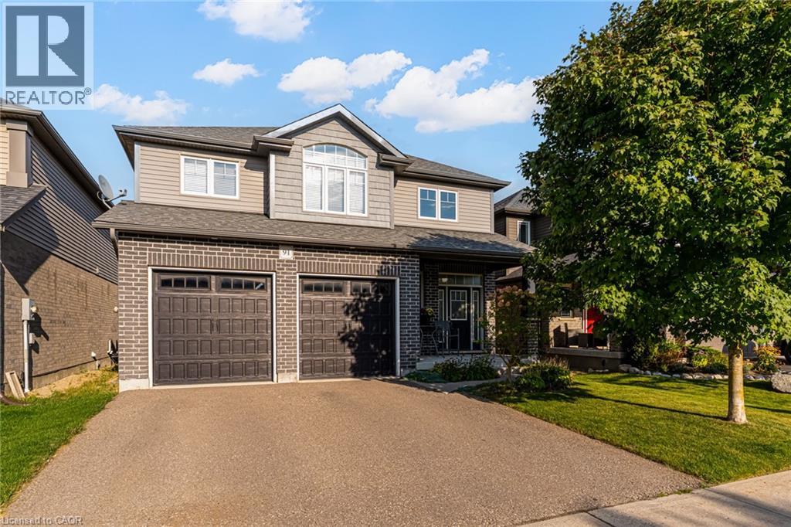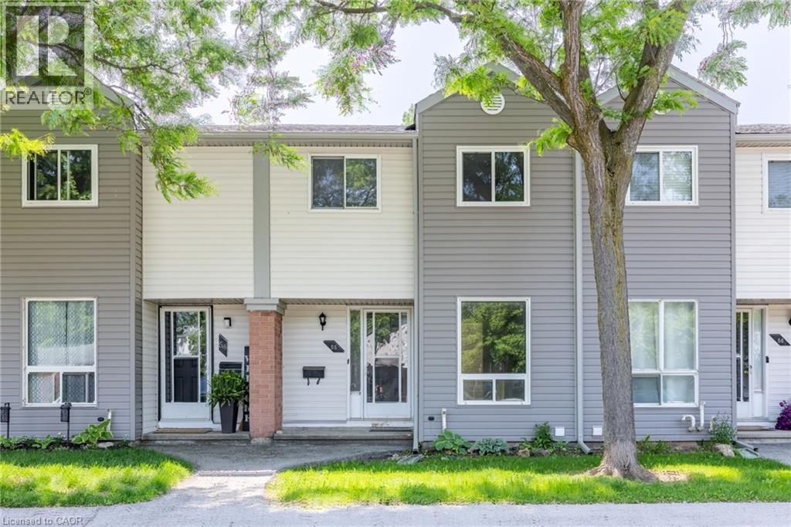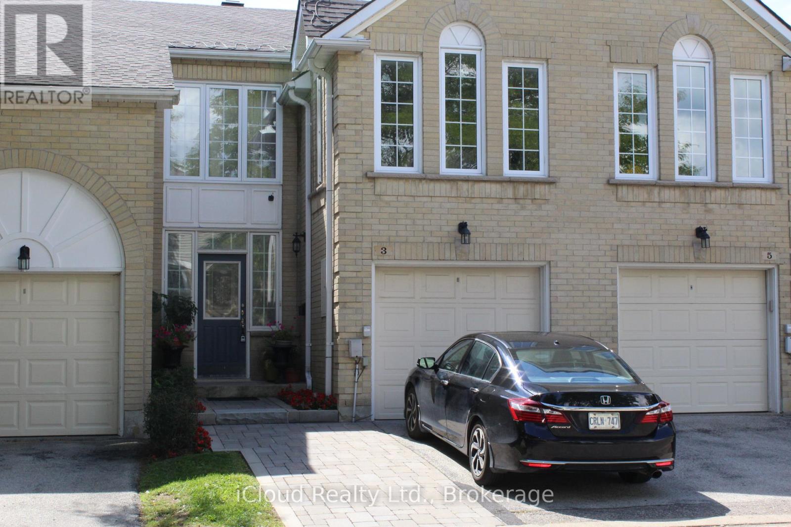- Houseful
- ON
- Orangeville
- L9W
- 19 Burbank Cres
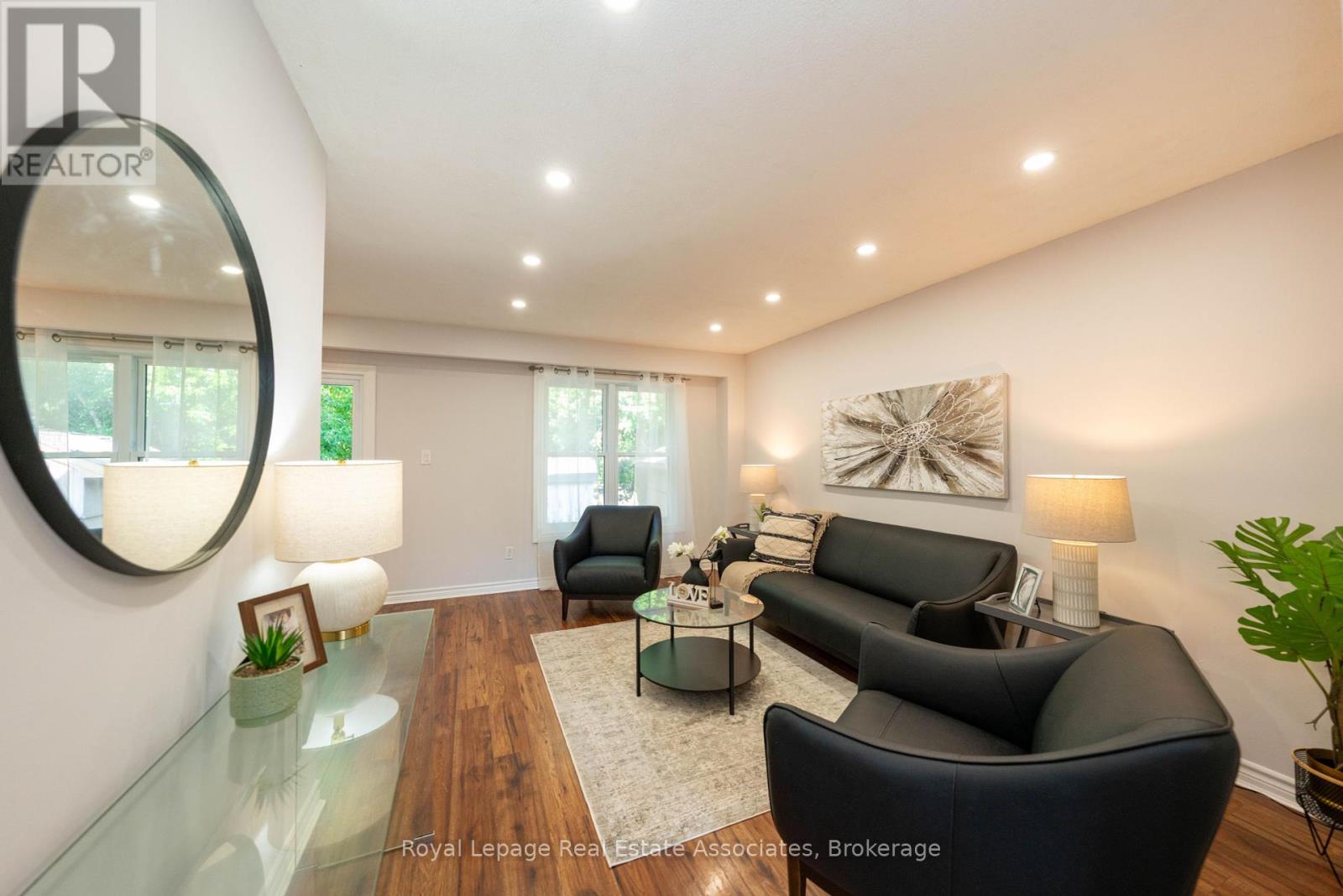
Highlights
Description
- Time on Housefulnew 6 hours
- Property typeSingle family
- Median school Score
- Mortgage payment
Welcome to 19 Burbank Cres in beautiful Orangeville. This spacious end-unit townhome, situated on a premium corner lot, offers the privacy and feel of a semi-detached home. With 3 bedrooms, 3 bathrooms, and a versatile main floor den (ideal for a home office or guest room), this home is perfect for first time buyers or those looking to downsize. The bright living and dining areas open to a fully fenced backyard, featuring two sheds for extra storage. The updated galley-style kitchen boasts modern finishes (2021), and the second floor includes a large primary bedroom, two additional bedrooms, and a renovated bathroom (2025). The finished basement provides a recreation room, powder room, laundry area, and additional space for storage or a home gym. Recent updates include a new roof (2023), furnace (2023), AC (2023), and bathroom (2025), along with fresh paint throughout (2025). With parking for two and a move-in ready condition, this home is perfect for first-time buyers or those seeking a low-maintenance, updated home (id:63267)
Home overview
- Cooling Central air conditioning
- Heat source Natural gas
- Heat type Forced air
- Sewer/ septic Sanitary sewer
- # total stories 2
- # parking spaces 2
- # full baths 2
- # half baths 1
- # total bathrooms 3.0
- # of above grade bedrooms 5
- Subdivision Orangeville
- Lot size (acres) 0.0
- Listing # W12328552
- Property sub type Single family residence
- Status Active
- Primary bedroom 4.87m X 3.16m
Level: 2nd - 3rd bedroom 3.29m X 3.1m
Level: 2nd - Bathroom Measurements not available
Level: 2nd - 2nd bedroom 4.29m X 2.86m
Level: 2nd - Den 2.65m X 1.85m
Level: Basement - Recreational room / games room 7.98m X 3.07m
Level: Basement - Laundry Measurements not available
Level: Basement - Bathroom Measurements not available
Level: Basement - Living room 4.72m X 3.44m
Level: Main - Dining room 2.77m X 2.62m
Level: Main - Den 3.13m X 2.65m
Level: Main - Bathroom Measurements not available
Level: Main - Kitchen 4.23m X 2.65m
Level: Main
- Listing source url Https://www.realtor.ca/real-estate/28699017/19-burbank-crescent-orangeville-orangeville
- Listing type identifier Idx

$-1,811
/ Month

