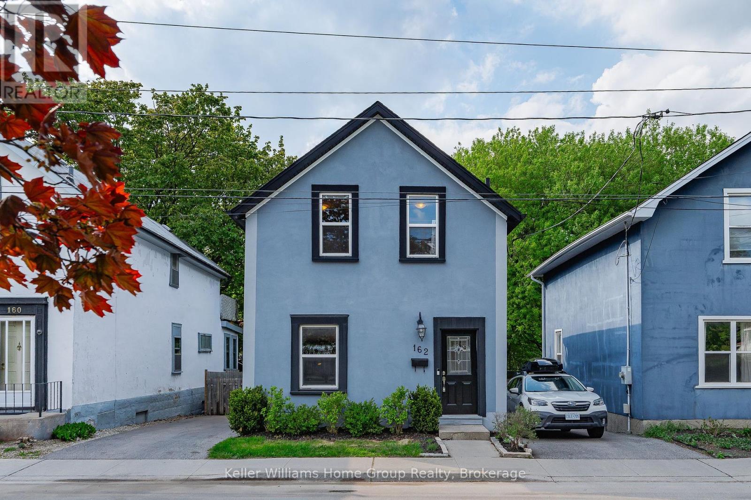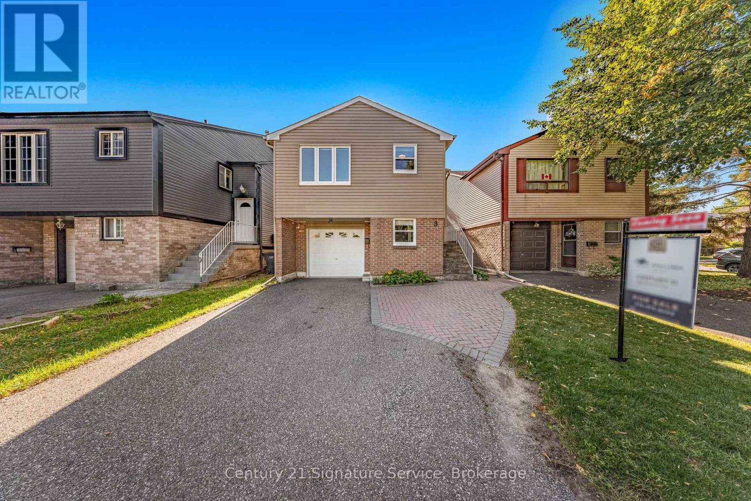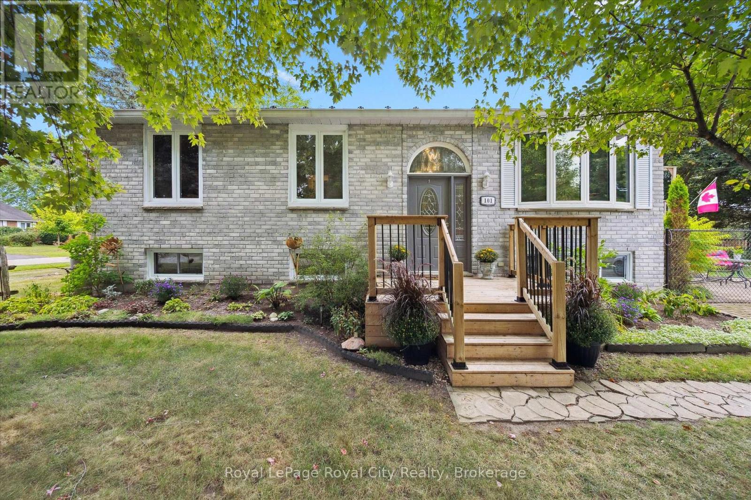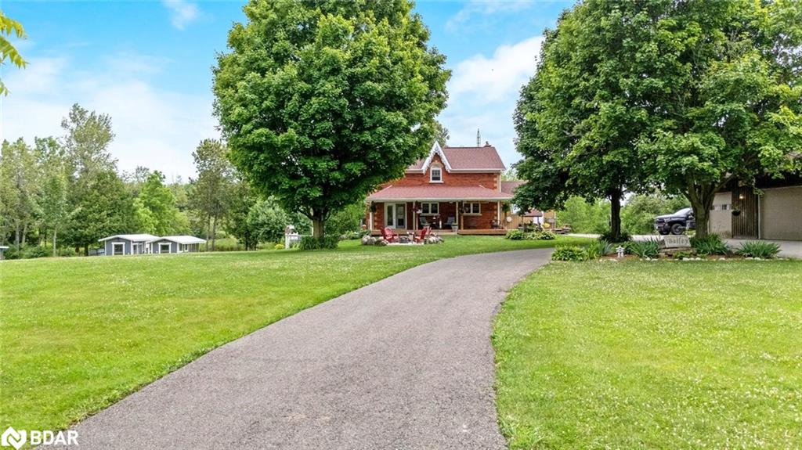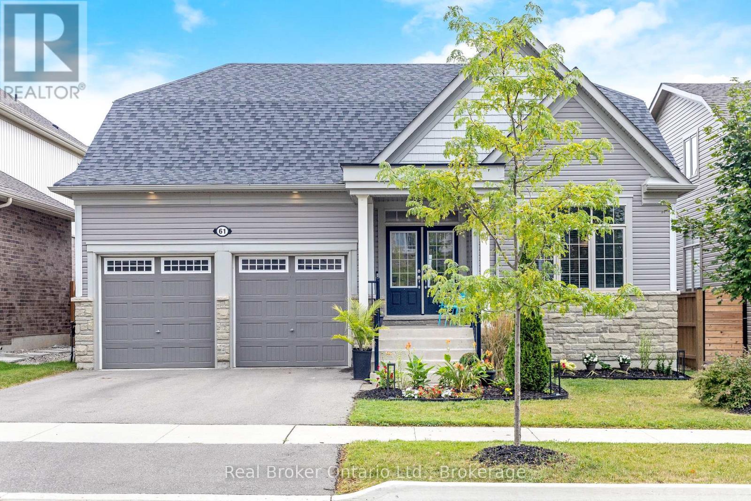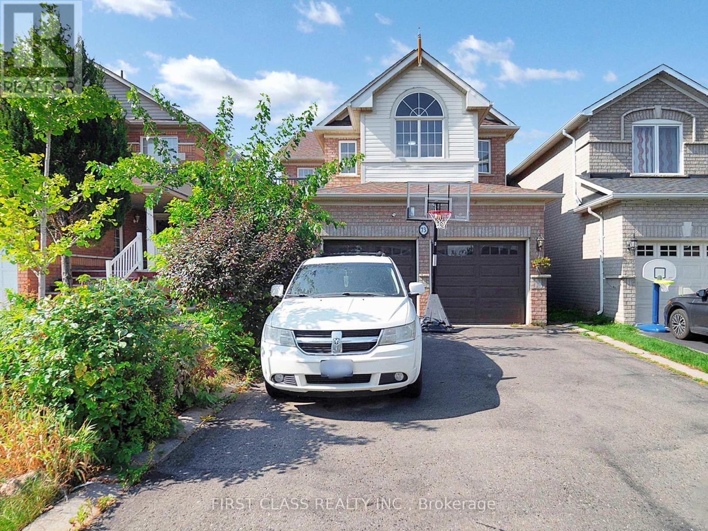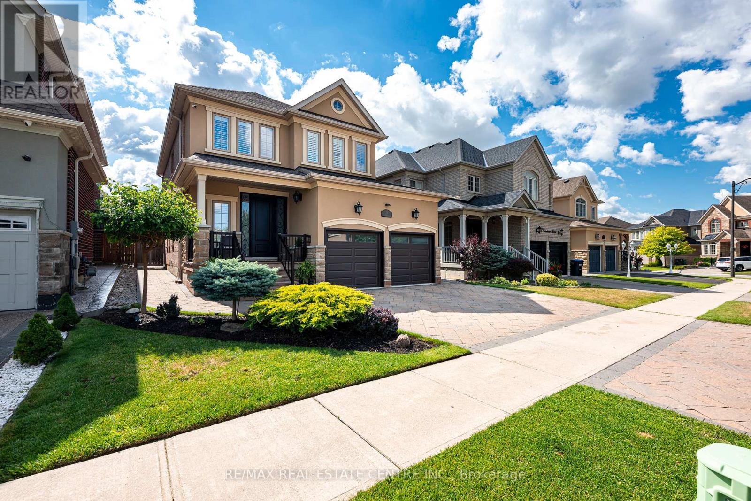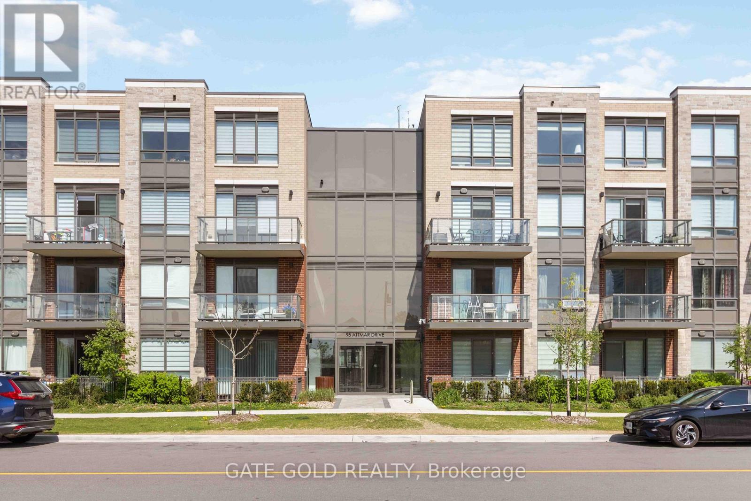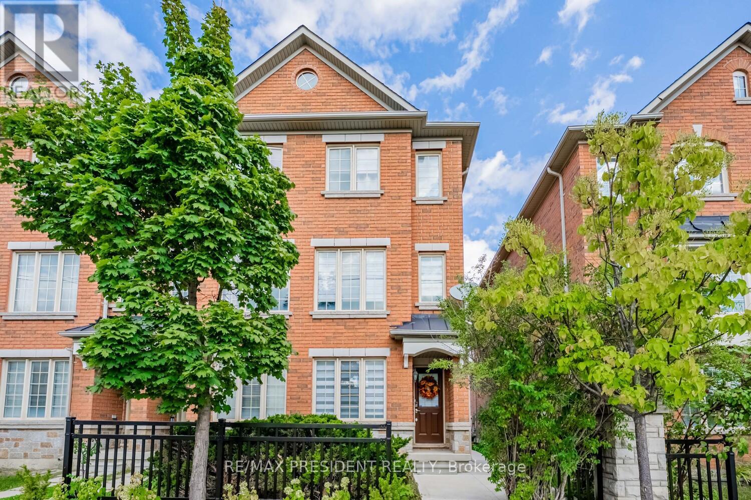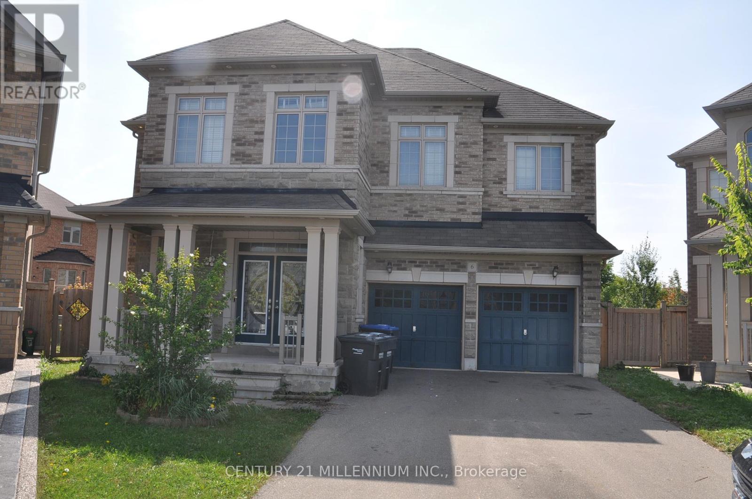- Houseful
- ON
- Orangeville
- L9W
- 19 Drew Brown Blvd
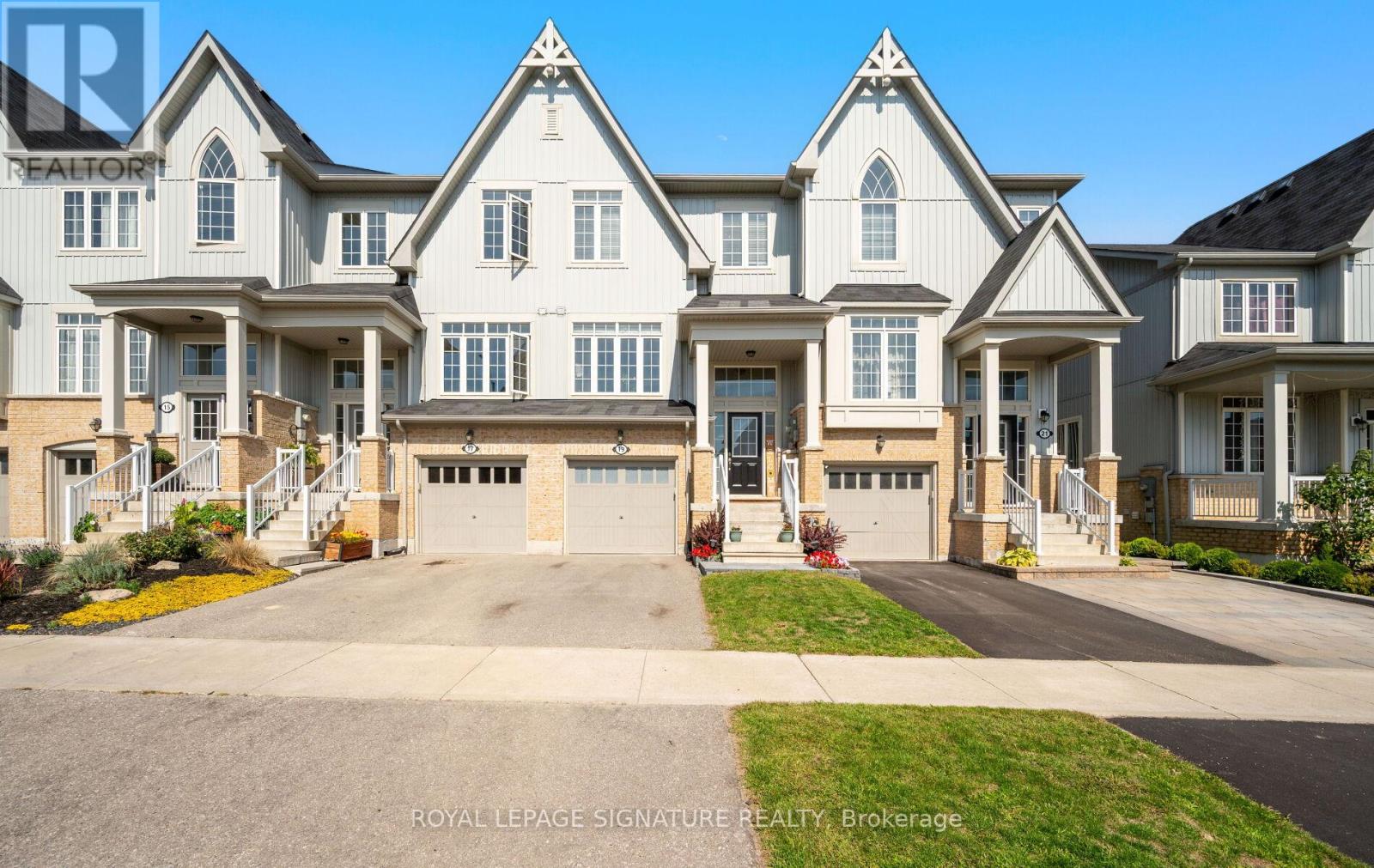
Highlights
Description
- Time on Housefulnew 22 hours
- Property typeSingle family
- Median school Score
- Mortgage payment
Welcome to 19 Drew Brown Boulevard, OrangevilleThis stunning 1,814 sq. ft. freehold townhome offers 3 bedrooms, 3 bathrooms, and a fully finished basement, all in a quiet, family-friendly neighbourhood.Step inside and be greeted by a bright, open-concept main floor featuring a modern eat-in kitchen with granite counters, stainless steel appliances, backsplash, a breakfast-bar island, and a walk-out to the backyard deck. The family room boasts laminate flooring, a cozy fireplace, a stylish shiplap feature wall, and a large picture window. A generous living/dining room, upgraded powder room, 9 ceilings, and an upgraded wood staircase with iron spindles complete the main level.Upstairs, the spacious primary suite offers a walk-in closet and a spa-like 5-piece ensuite with double sinks, soaker tub, and separate shower. Two additional bedrooms feature double closets, custom wainscoting, one of which has a closet organizer. The second-floor laundry with a stacked washer/dryer adds everyday convenience.The fully finished basement expands your living space with a large rec room, built-in media unit, custom bar area with beverage fridge, office nook, and plenty of storage.Enjoy outdoor living in the fully fenced backyard with a deck, gazebo, shed, and even a mini putting green.Additional highlights include garage access from the home, tankless hot water, water softener, central vac, CAC, and a garage door opener with two remotes.This beautifully upgraded home has it allstyle, function, and plenty of room for the whole family. (id:63267)
Home overview
- Cooling Central air conditioning
- Heat source Natural gas
- Heat type Forced air
- Sewer/ septic Sanitary sewer
- # total stories 2
- Fencing Fenced yard
- # parking spaces 2
- Has garage (y/n) Yes
- # full baths 2
- # half baths 1
- # total bathrooms 3.0
- # of above grade bedrooms 3
- Flooring Laminate, carpeted
- Subdivision Orangeville
- Directions 1936510
- Lot size (acres) 0.0
- Listing # W12403431
- Property sub type Single family residence
- Status Active
- Primary bedroom 5.16m X 2.69m
Level: 2nd - 2nd bedroom 3.3m X 2.69m
Level: 2nd - 3rd bedroom 3.63m X 2.72m
Level: 2nd - Recreational room / games room 5.79m X 2.74m
Level: Basement - Family room 4.65m X 3.02m
Level: Main - Eating area 6.73m X 2.44m
Level: Main - Kitchen 6.73m X 2.44m
Level: Main - Dining room 5.59m X 3.1m
Level: Main - Living room 5.49m X 3.1m
Level: Main
- Listing source url Https://www.realtor.ca/real-estate/28862533/19-drew-brown-boulevard-orangeville-orangeville
- Listing type identifier Idx

$-2,184
/ Month

