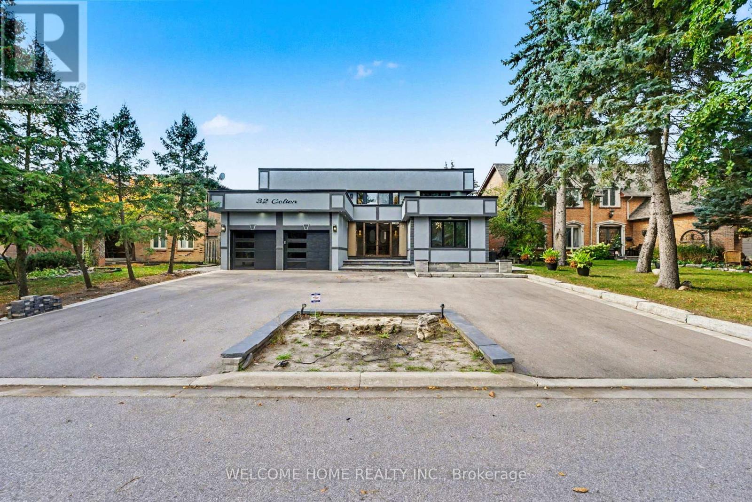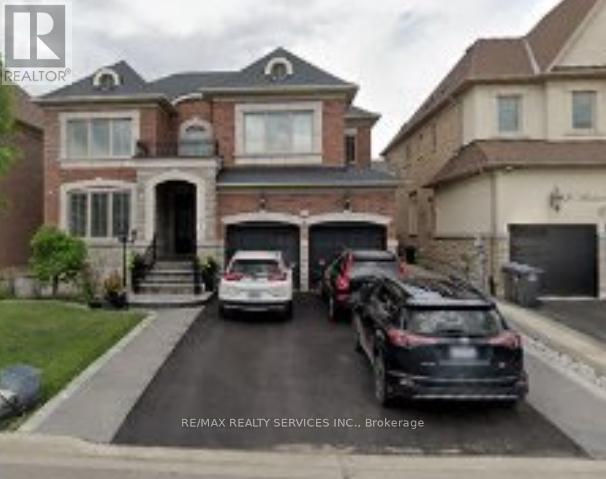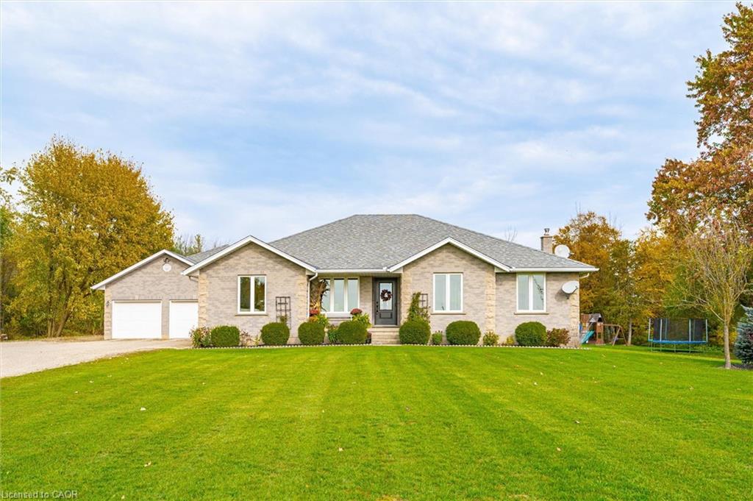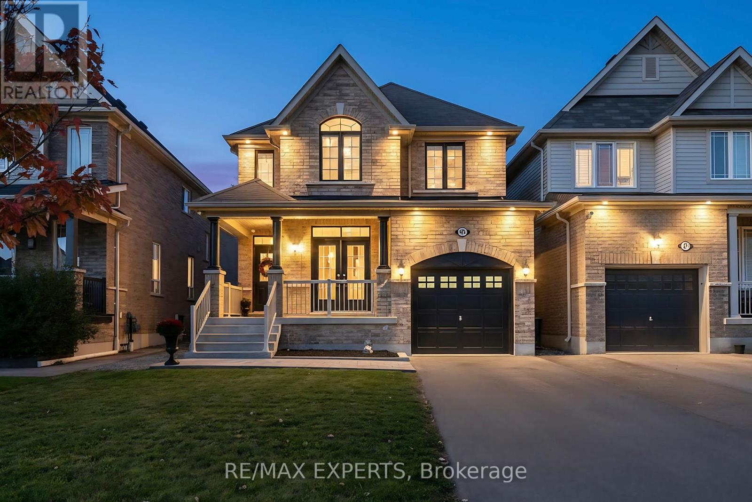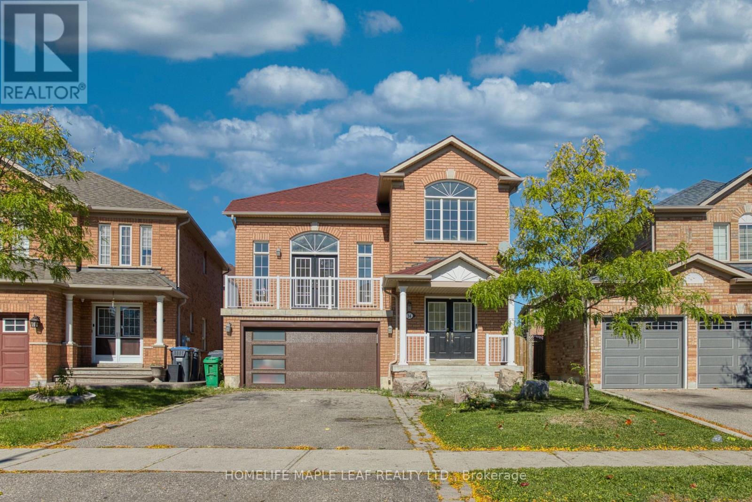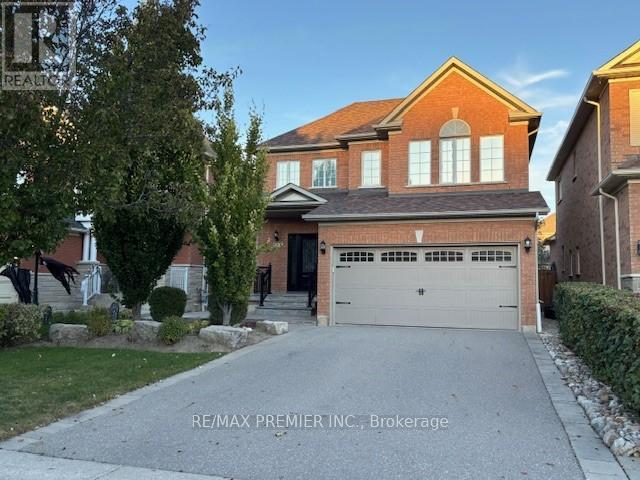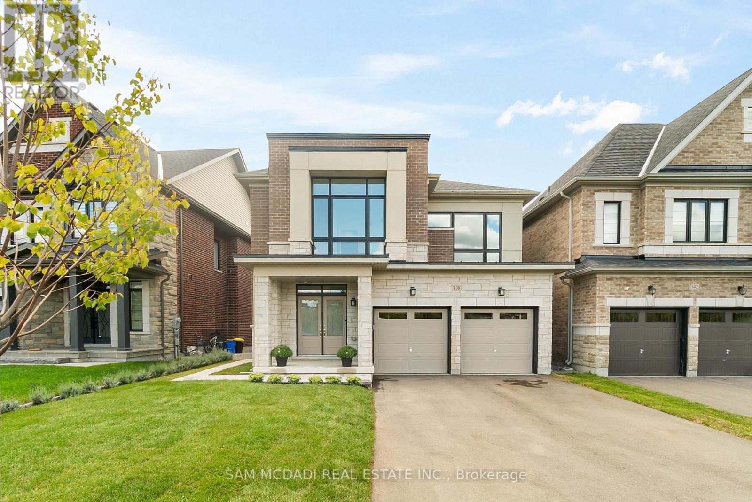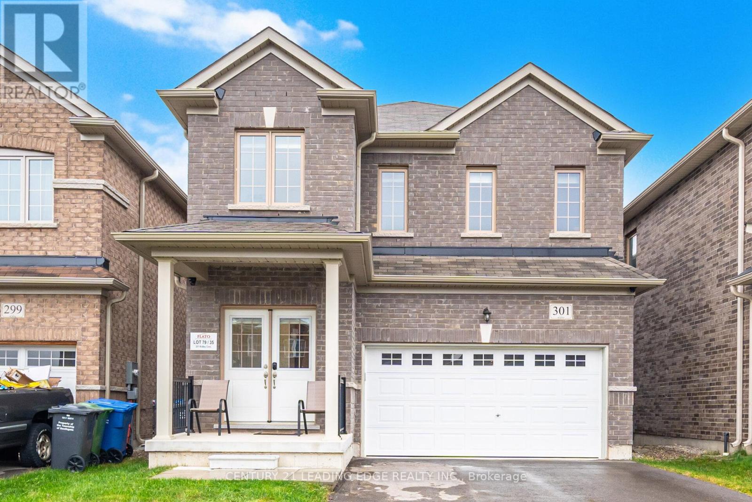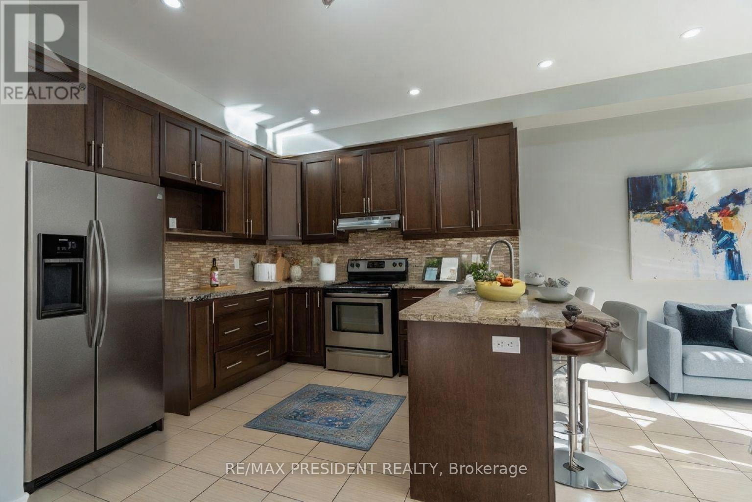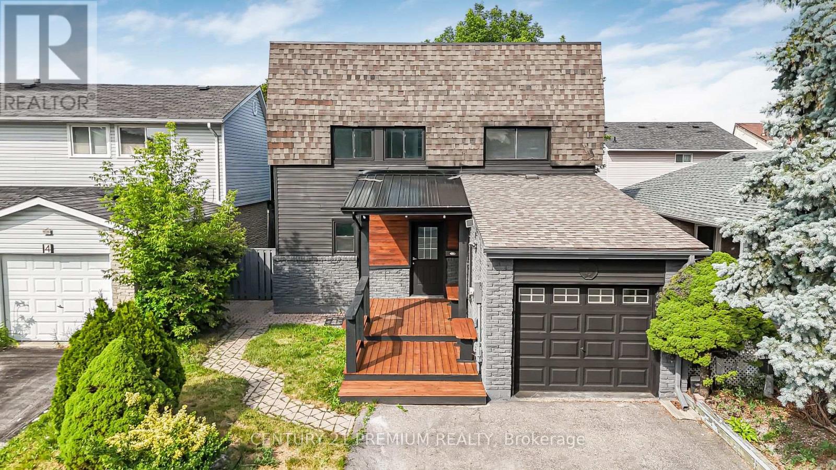- Houseful
- ON
- Orangeville
- L9W
- 2 Redfern St
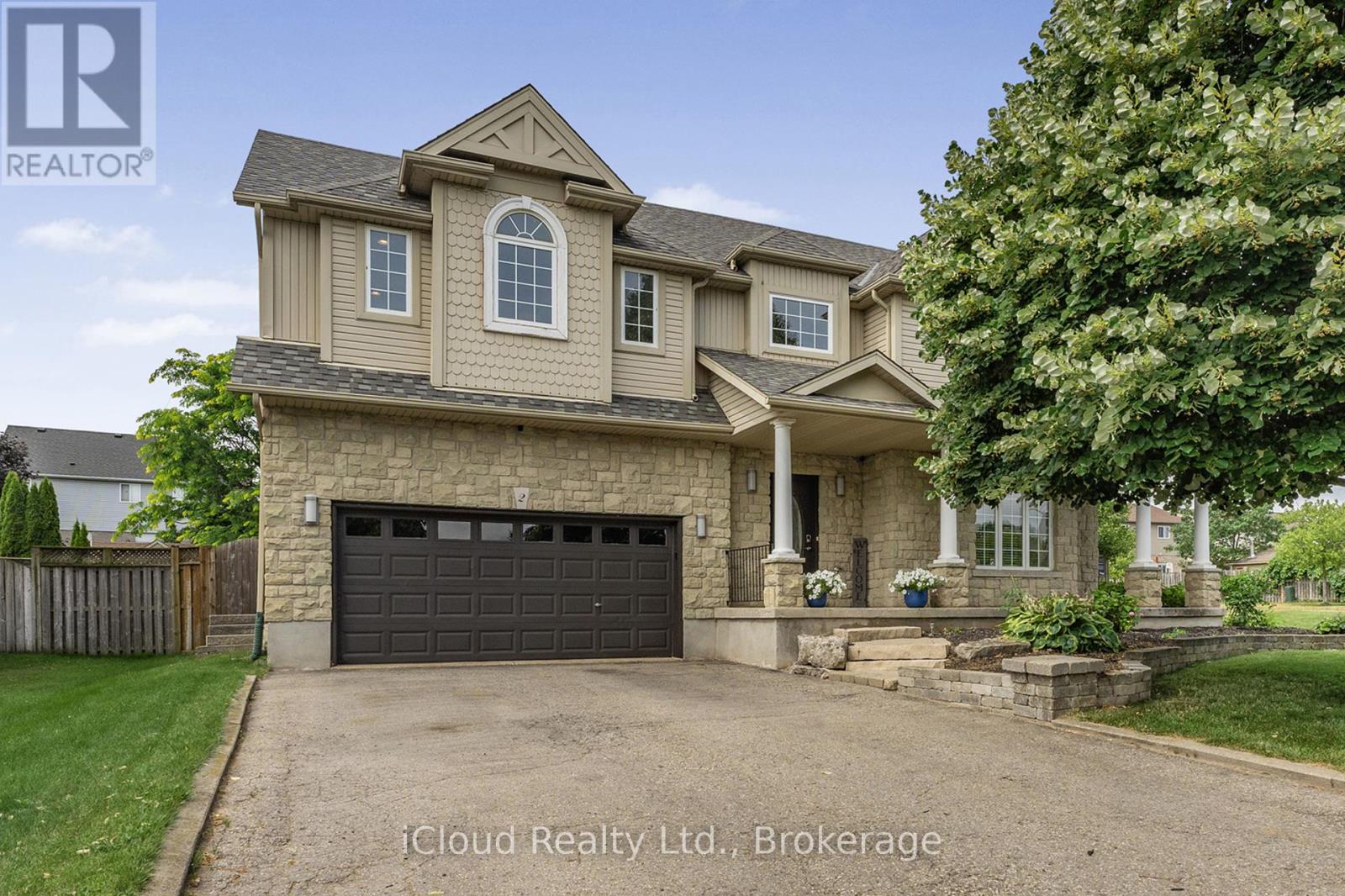
Highlights
Description
- Time on Houseful59 days
- Property typeSingle family
- Median school Score
- Mortgage payment
Quick Closing Possible !!! Enjoy the rest of the summer lounging by the pool. This Executive home Located in a highly sought after neighborhood in Orangeville's west end. This home will suit the largest of families. The bonus is your own private oasis in the backyard with inground pool, beautiful interlocking stone patios and walkway. covered gazebo for entertaining. Inside all rooms are large and open and bright. upstairs the primary bedroom is to die for boasting a large ensuite and walk-in closet. The 2nd and 3rd bedrooms share a jack and jill bathroom, both room are large and bright. the basement houses a large rec room and office area with 3pc bathroom and large storage room that could be a bedroom. Updates include: New Pool furnace - 2023, New Pool Robot - 2020, Updated Kitchen - 2020, New Dishwasher - 2025, New Gas Range & Hood - 2021, House & Pool Shed Roof Replaced - 2016, Water Heater & Water Softener/Water Purifier - New but rental units, Bathroom Updates (all bathrooms) - Dec 2024, New Flooring - 2024, Main Stairs Updated - 2024, Most Rooms repainted 2024/2025, New Washer/Dryer - 2022, Landscaping - 2023, Closet Organizers Installed in Master & one 2nd Bedroom, New Lighting, Basement Vinyl Flooring 2025. New pool Robot cleaner (2025) (id:63267)
Home overview
- Cooling Central air conditioning
- Heat source Natural gas
- Heat type Forced air
- Has pool (y/n) Yes
- Sewer/ septic Sanitary sewer
- # total stories 2
- Fencing Fully fenced, fenced yard
- # parking spaces 6
- Has garage (y/n) Yes
- # full baths 3
- # half baths 1
- # total bathrooms 4.0
- # of above grade bedrooms 3
- Flooring Ceramic, hardwood, laminate
- Has fireplace (y/n) Yes
- Community features Community centre
- Subdivision Orangeville
- Lot desc Landscaped
- Lot size (acres) 0.0
- Listing # W12310125
- Property sub type Single family residence
- Status Active
- Primary bedroom 6.28m X 4.57m
Level: 2nd - 2nd bedroom 4.14m X 3.26m
Level: 2nd - 3rd bedroom 4.21m X 3.42m
Level: 3rd - Office 9.53m X 3.58m
Level: Basement - Recreational room / games room 9.53m X 3.58m
Level: Basement - Eating area 6.3m X 3.8m
Level: Main - Kitchen 6.3m X 3.8m
Level: Main - Family room 4.88m X 3.96m
Level: Main - Dining room 4.08m X 3.02m
Level: Main - Laundry 4.17m X 1.92m
Level: Main
- Listing source url Https://www.realtor.ca/real-estate/28659548/2-redfern-street-orangeville-orangeville
- Listing type identifier Idx

$-3,120
/ Month

