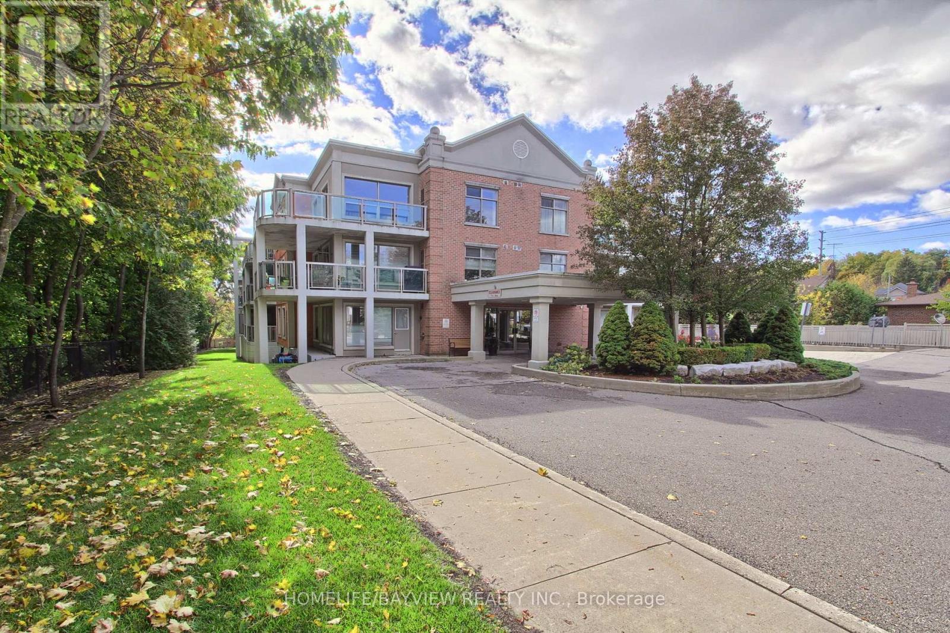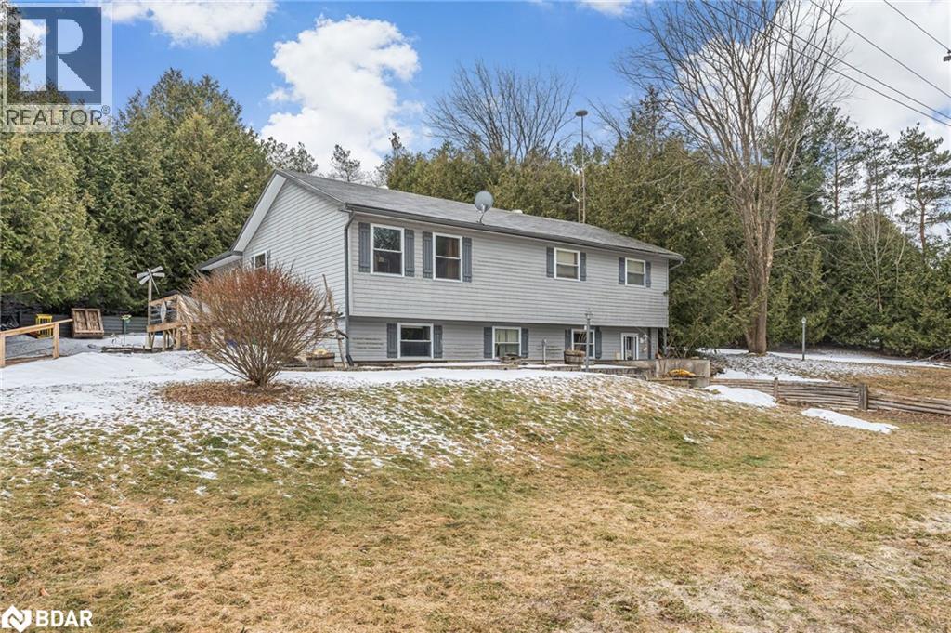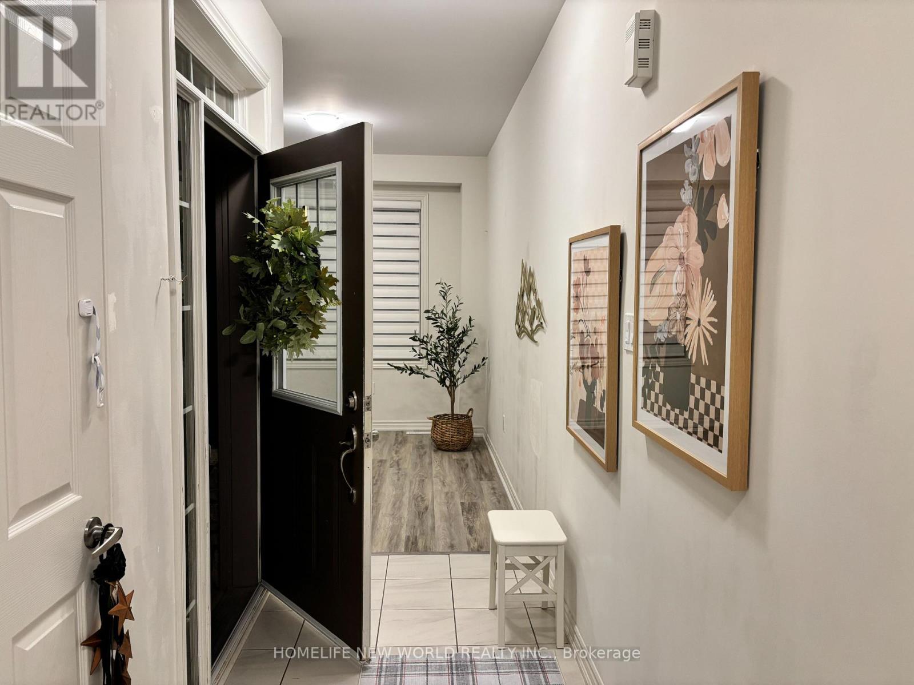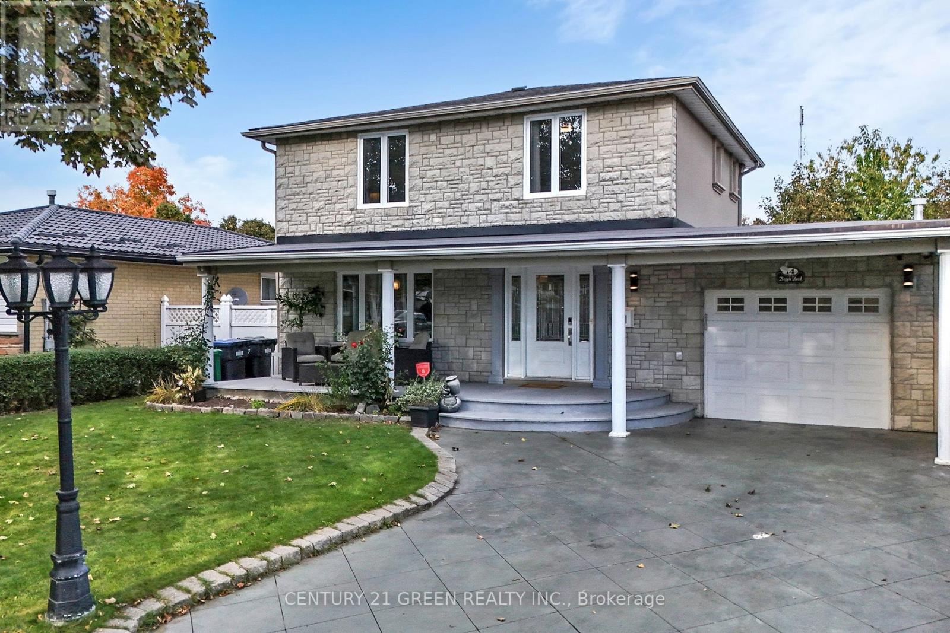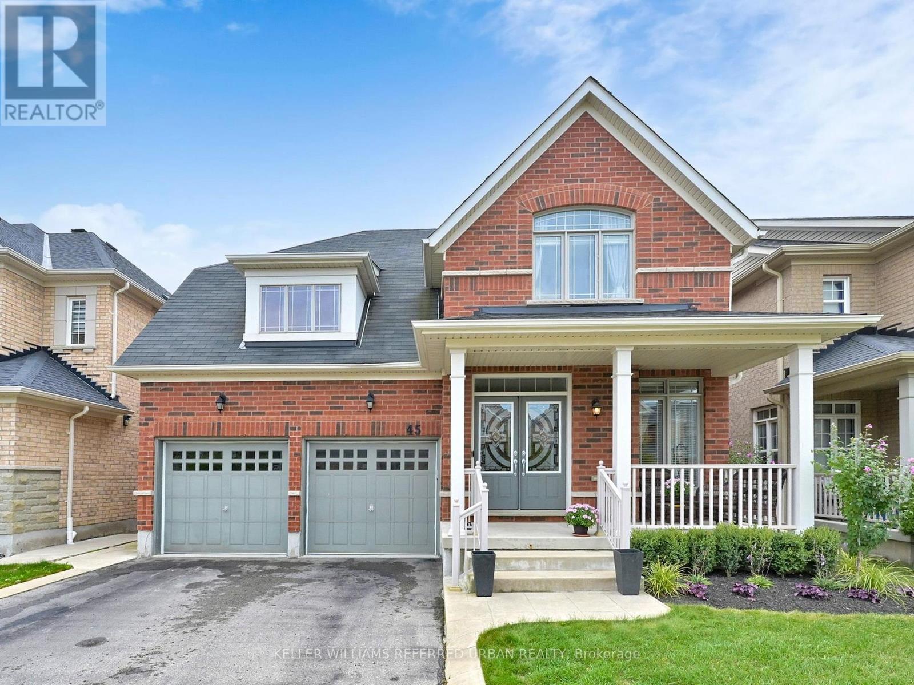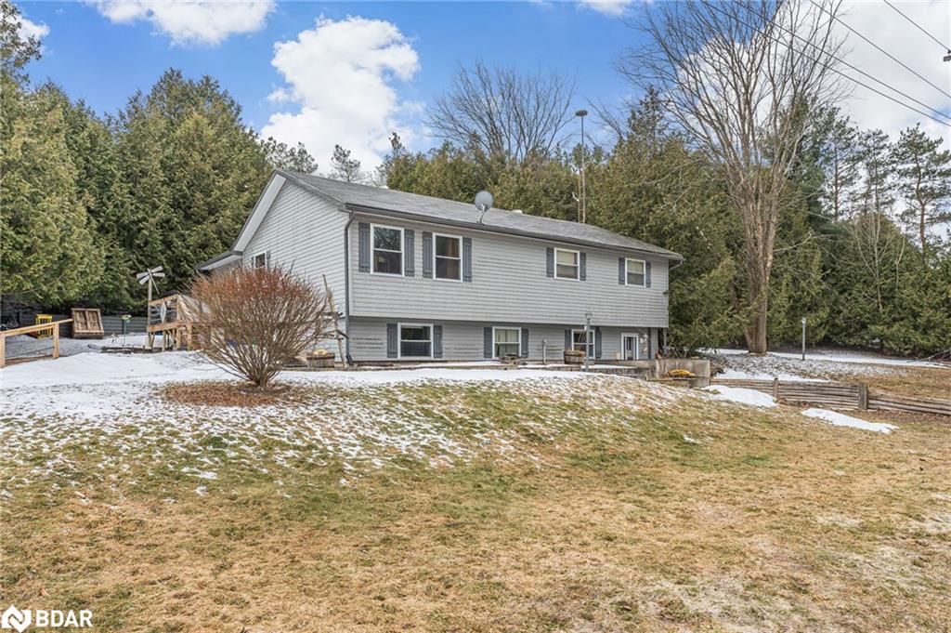- Houseful
- ON
- Orangeville
- L9W
- 240 Walsh Cres
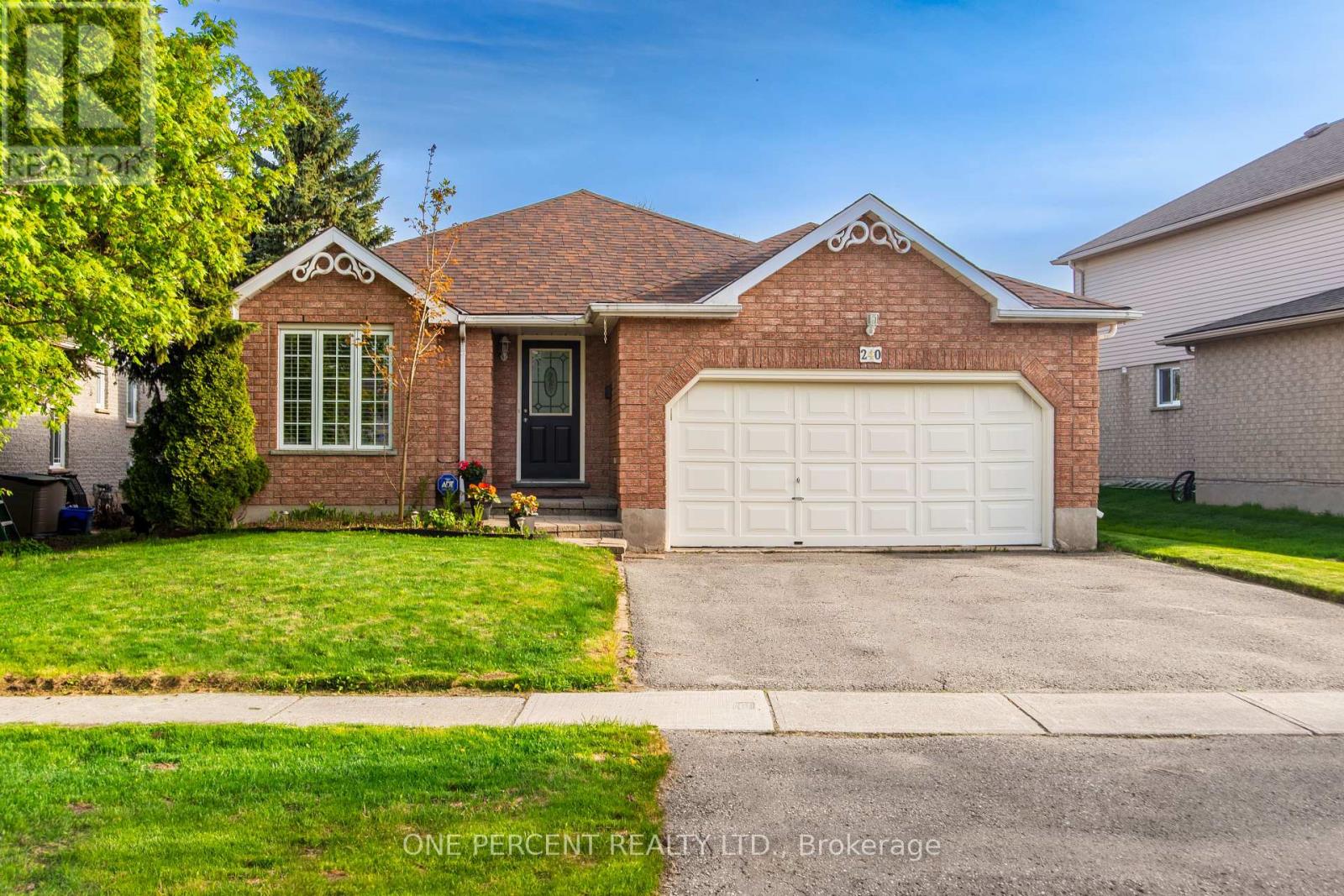
Highlights
Description
- Time on Houseful66 days
- Property typeSingle family
- Median school Score
- Mortgage payment
MANY LISTINGS MENTION THAT THEIR AREA IS "MUCH SOUGHT AFTER"! IN THIS CASE IT REALLY IS A "MUCH SOUGHT AFTER AREA"!!! HOUSES ON WALSH CRESECENT DON'T COME UP VERY OFTEN. WELCOME TO 240 WALSH CRESCENT. A WONDERFUL DETACHED BACKSPLIT PROPERTY FEATURING GREAT CURB APPEAL AND A FANTASTIC LAYOUT. WALK-OUT FROM THE KICHEN TO THE VERY PRIVATE DECK AREA WITH LOVELY GAZEBO. BEAUTIFUL OPEN KICTHEN AND BREAKFAST AREA. GLEAMING HARWOOD IN LIVING AND DINING AREAS. CARPET RECENTLY INSTALLED IN MANY AREAS OF THE HOME. LOWER AREA FEATURES ANOTHER BEDROOM, GAS FIREPLACE AND A ROOMY 3 PEICE WASHROOM. LARGE PRIMARY BEDROOM WITH 4 PEICE ENSUITE. AMAZING EXTRA LARGE BASEMENT THAT SEEMS TO GO ON FOREVER. SECOND STORAGE AREA IN BASEMENT. DON'T MISS THIS OPPORTUNITY TO OWN THIS WONDERFUL PROPERTY. (id:63267)
Home overview
- Cooling Central air conditioning
- Heat source Natural gas
- Heat type Forced air
- Sewer/ septic Sanitary sewer
- # parking spaces 4
- Has garage (y/n) Yes
- # full baths 2
- # total bathrooms 2.0
- # of above grade bedrooms 4
- Flooring Ceramic, hardwood, carpeted
- Subdivision Orangeville
- Lot size (acres) 0.0
- Listing # W12330879
- Property sub type Single family residence
- Status Active
- Recreational room / games room 7.65m X 4.63m
Level: Basement - Other 6.03m X 3.01m
Level: Basement - Recreational room / games room 6.55m X 3.84m
Level: Lower - Bedroom 3.59m X 3.53m
Level: Lower - Family room 5.5m X 3.86m
Level: Main - Eating area 3.2m X 3.38m
Level: Main - Kitchen 3.16m X 3.26m
Level: Main - Dining room 4.87m X 3.13m
Level: Main - 3rd bedroom 2.95m X 3.04m
Level: Upper - Primary bedroom 3.96m X 3.81m
Level: Upper - 2nd bedroom 4.23m X 3.68m
Level: Upper
- Listing source url Https://www.realtor.ca/real-estate/28704163/240-walsh-crescent-orangeville-orangeville
- Listing type identifier Idx

$-2,267
/ Month

