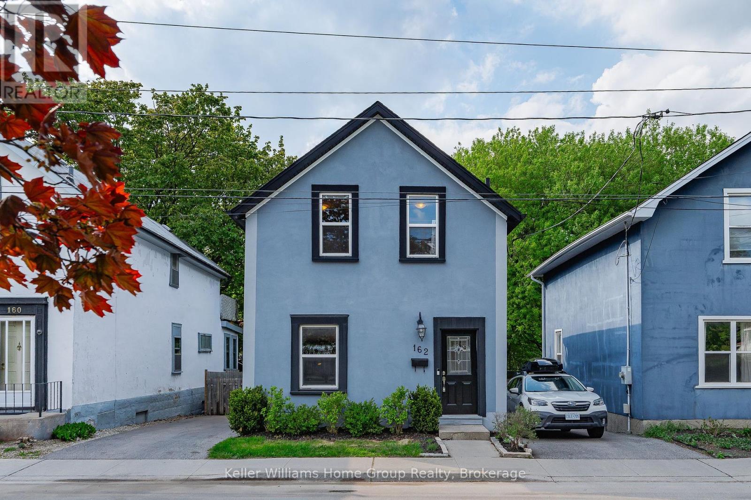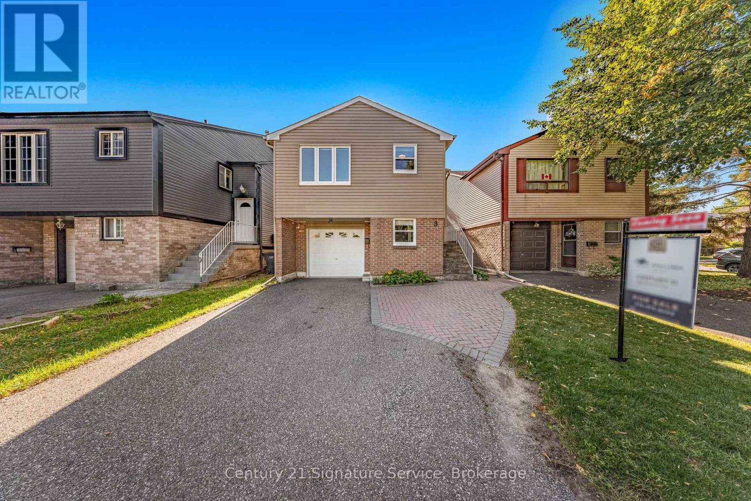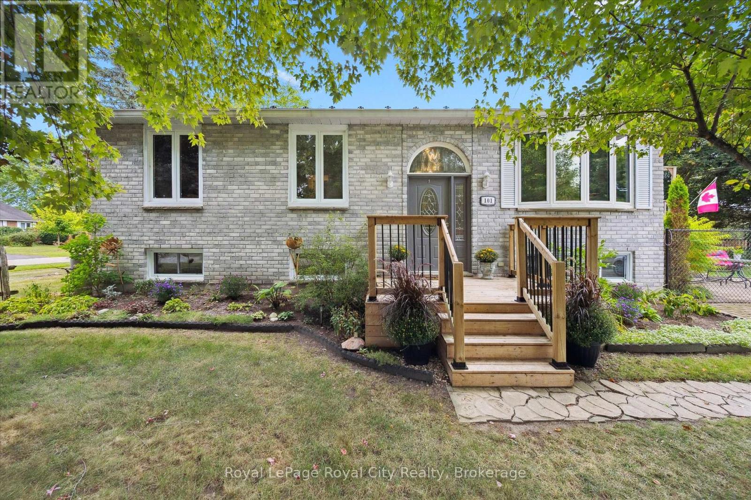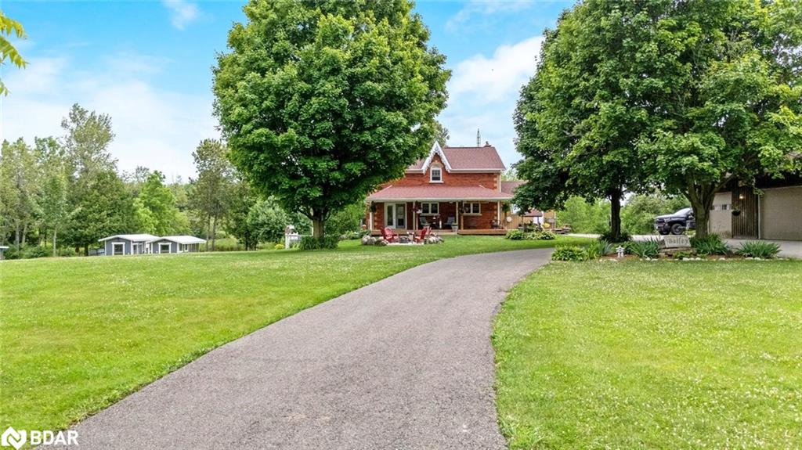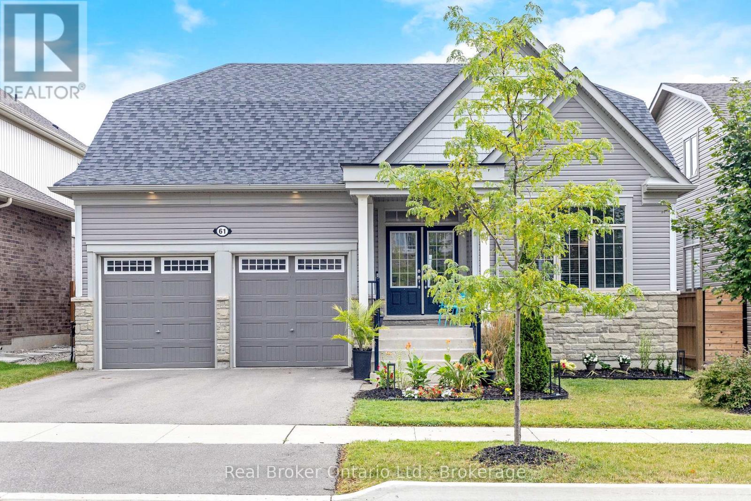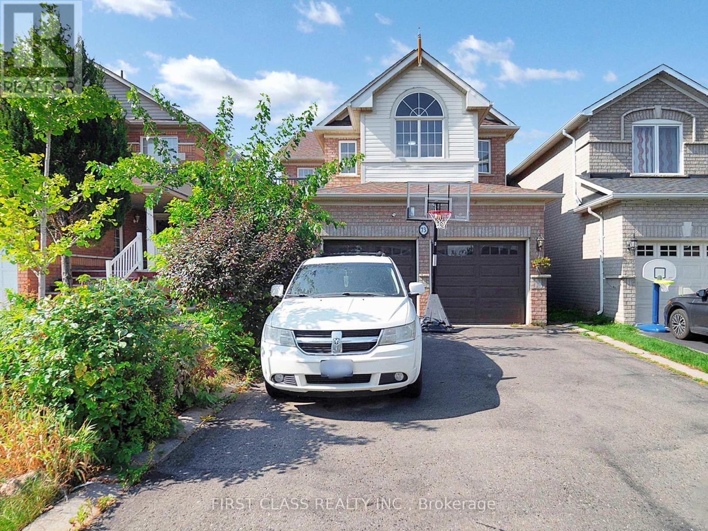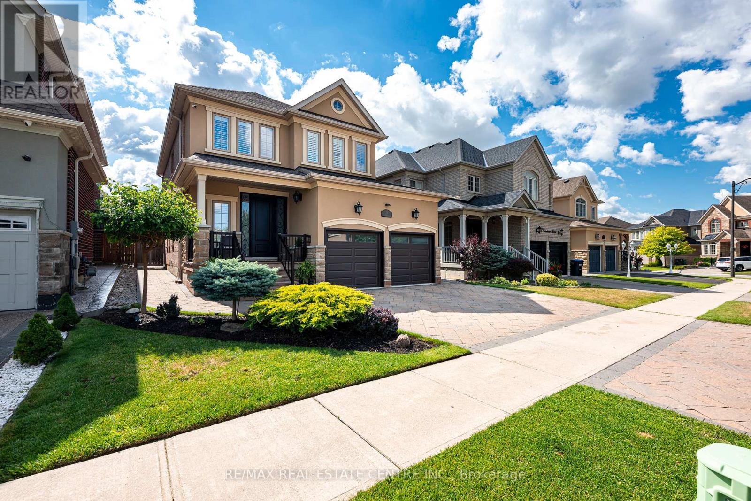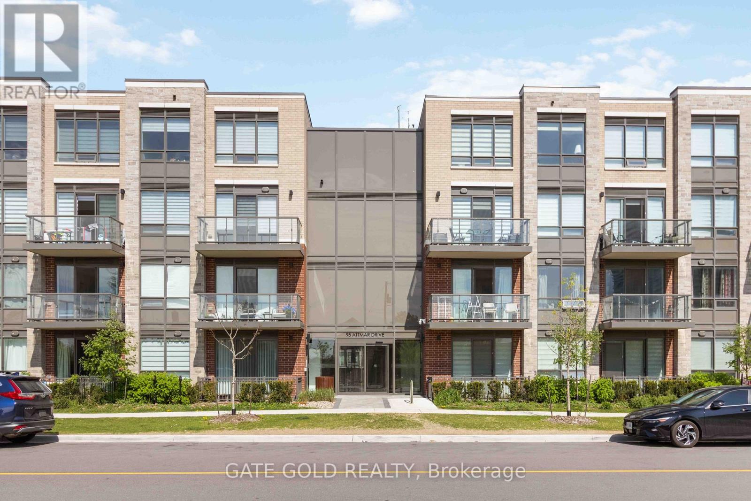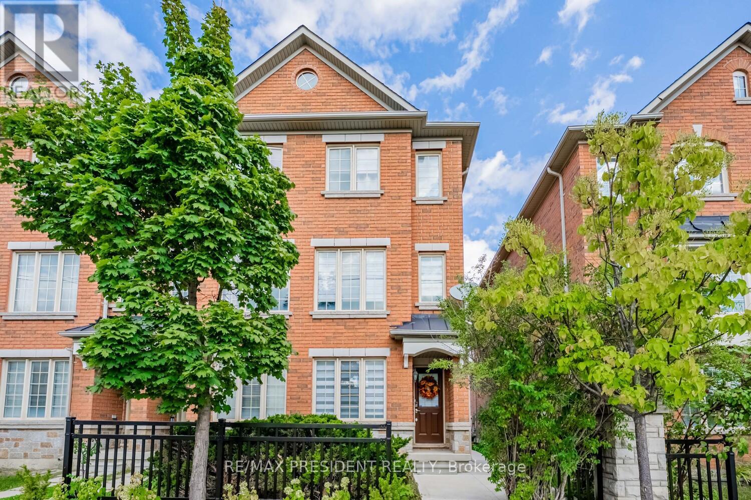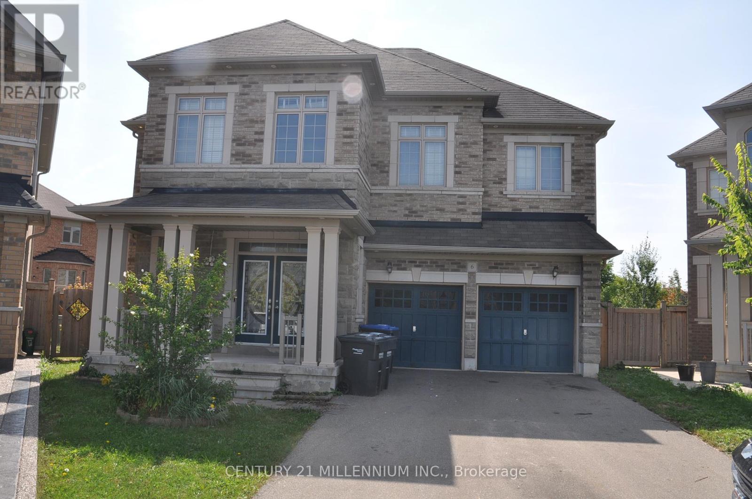- Houseful
- ON
- Orangeville
- L9W
- 26 Wardlaw Ave
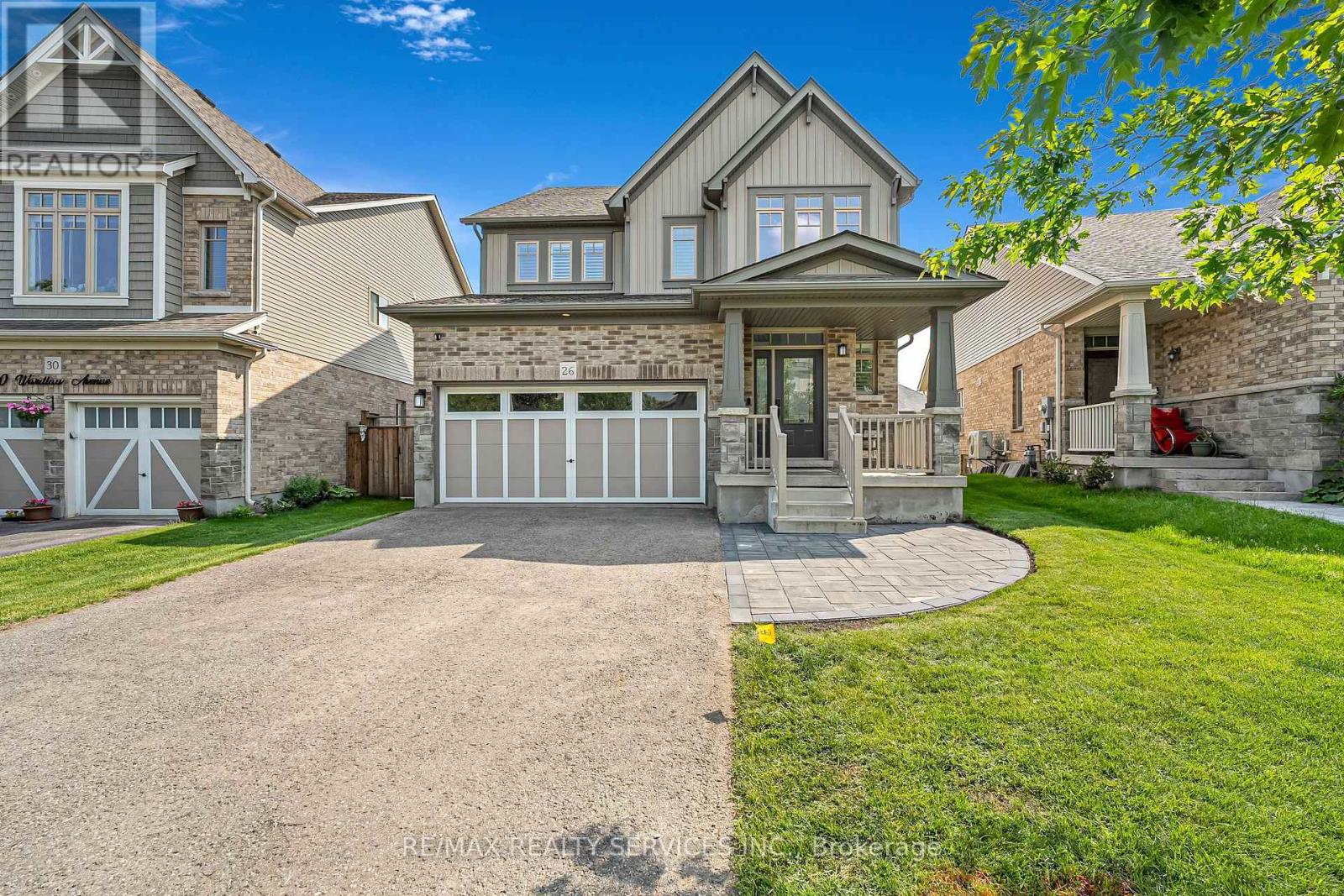
Highlights
Description
- Time on Housefulnew 22 hours
- Property typeSingle family
- Median school Score
- Mortgage payment
Stylish, spacious, and move-in ready, this beautifully upgraded Middleton II model offers approx. 2,476 sq ft above grade plus a fully finished basement with large lookout windows. The main level features a stunning white kitchen (2022) with quartz waterfall double island, open to a cozy living room with custom built-ins, feature wall, and gas fireplace, plus sliding doors to a large deck, 12x12 patio, and backyard with garden shed. Enjoy a formal dining area that can double as a den, 9' ceilings, maple staircase, updated powder room (2021), and vaulted entry with new light fixture. The interlock in the front is brand new, adding to the homes great curb appeal. Upstairs boasts 4 spacious bedrooms, a recently renovated laundry room, and a serene primary suite with custom walk-in closet and ensuite bath with soaker tub and full-size linen closet. The basement offers a large rec room with wet bar, laminate flooring, and above-grade windows. Recent updates include kitchen (2022), furnace (2022), basement (2017), and more. Extras: 200 AMP service, water softener (owned), rough-in central vac, and all appliances included. Located near great schools, parks, shopping, and trails this one checks all the boxes! Fully Fenced Yard, Front Foyer With High Ceilings & Statement Light Fixture, California Shutters, No Sidewalk. This Home Is Truly A Gem In A Sought-After Location (id:63267)
Home overview
- Cooling Central air conditioning
- Heat source Natural gas
- Heat type Forced air
- Sewer/ septic Sanitary sewer
- # total stories 2
- # parking spaces 6
- Has garage (y/n) Yes
- # full baths 2
- # half baths 2
- # total bathrooms 4.0
- # of above grade bedrooms 4
- Flooring Ceramic, hardwood, carpeted
- Subdivision Orangeville
- Lot size (acres) 0.0
- Listing # W12403751
- Property sub type Single family residence
- Status Active
- Kitchen 14.01m X 11.75m
Level: Main - Living room 14.01m X 19.49m
Level: Main - Eating area 14.01m X 10.01m
Level: Main - Dining room 10.01m X 12.99m
Level: Main - 3rd bedroom 10.17m X 10.76m
Level: Upper - 2nd bedroom 14.17m X 10.6m
Level: Upper - 4th bedroom 14.4m X 11.15m
Level: Upper - Primary bedroom 14.34m X 16.24m
Level: Upper - Laundry Measurements not available
Level: Upper
- Listing source url Https://www.realtor.ca/real-estate/28863085/26-wardlaw-avenue-orangeville-orangeville
- Listing type identifier Idx

$-2,664
/ Month

