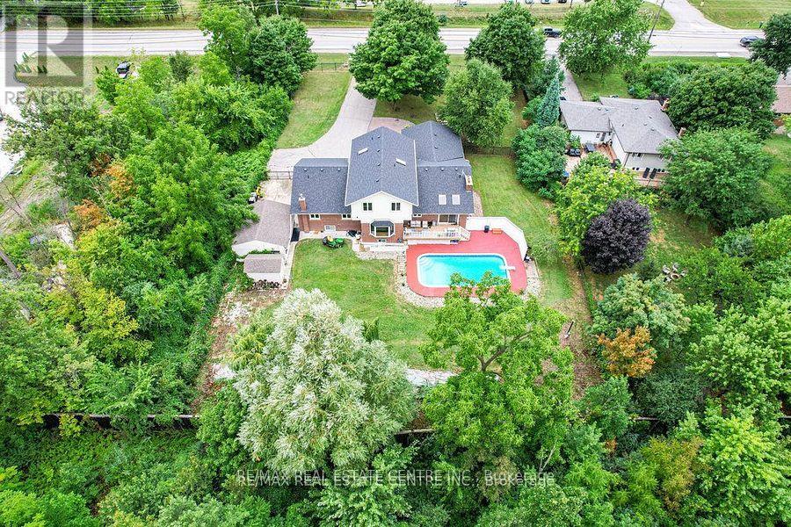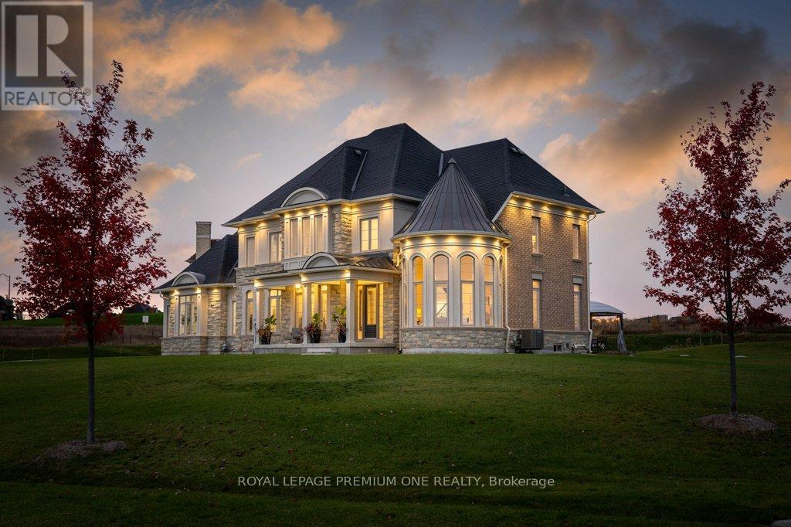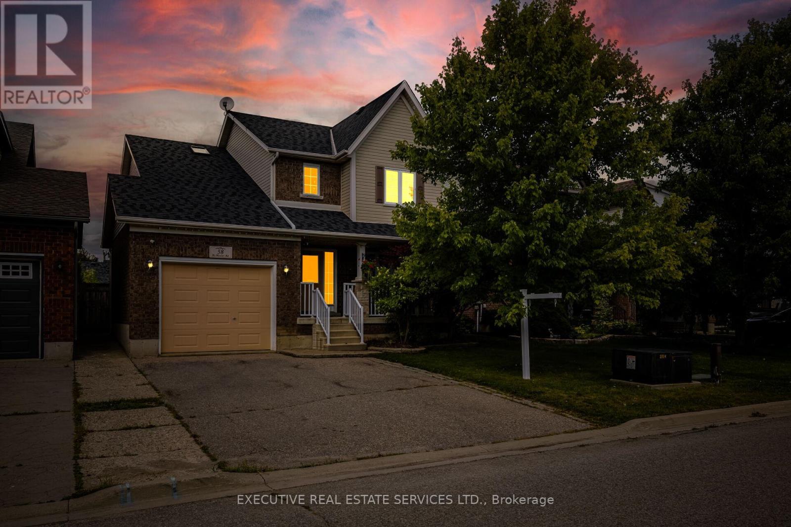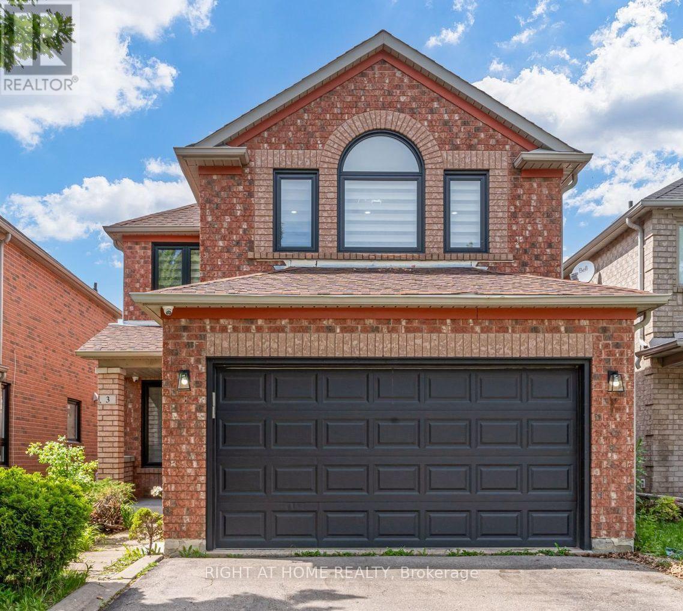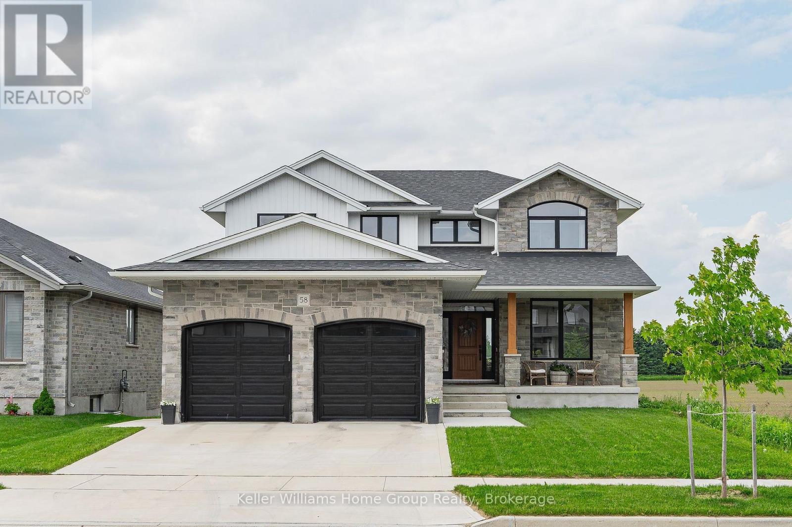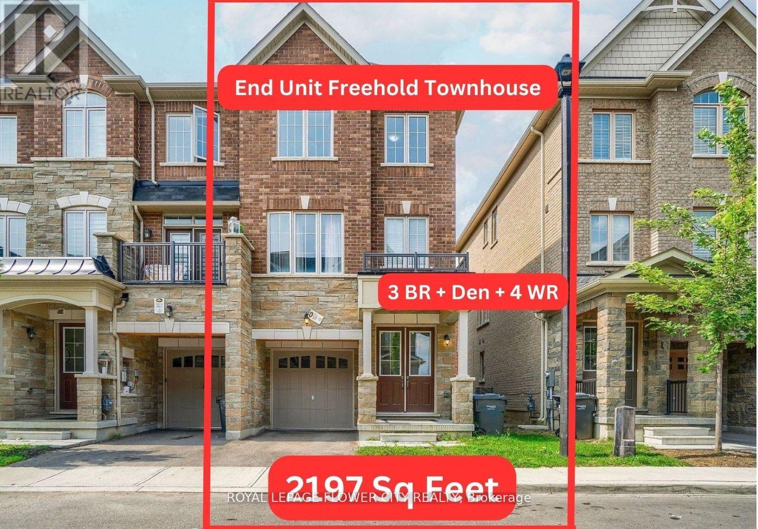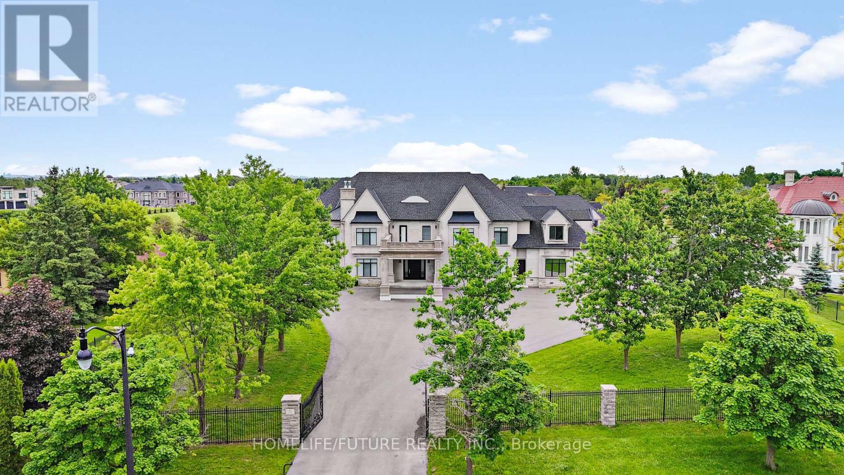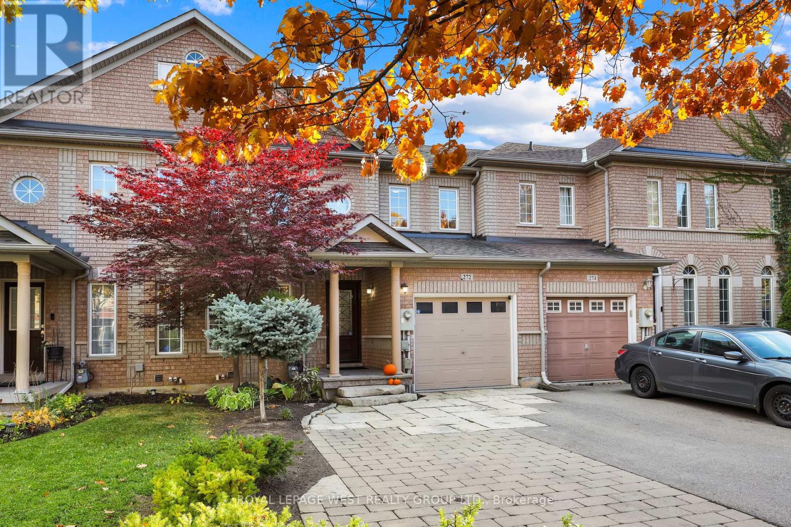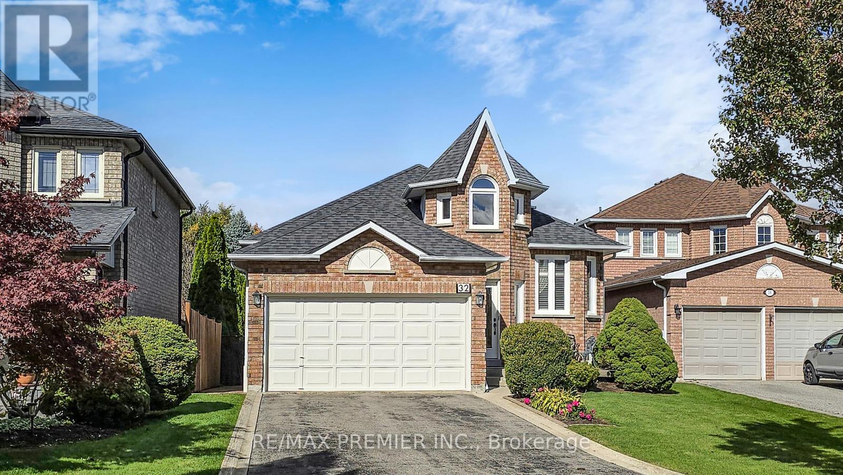- Houseful
- ON
- Orangeville
- L9W
- 27 Rustic Cres
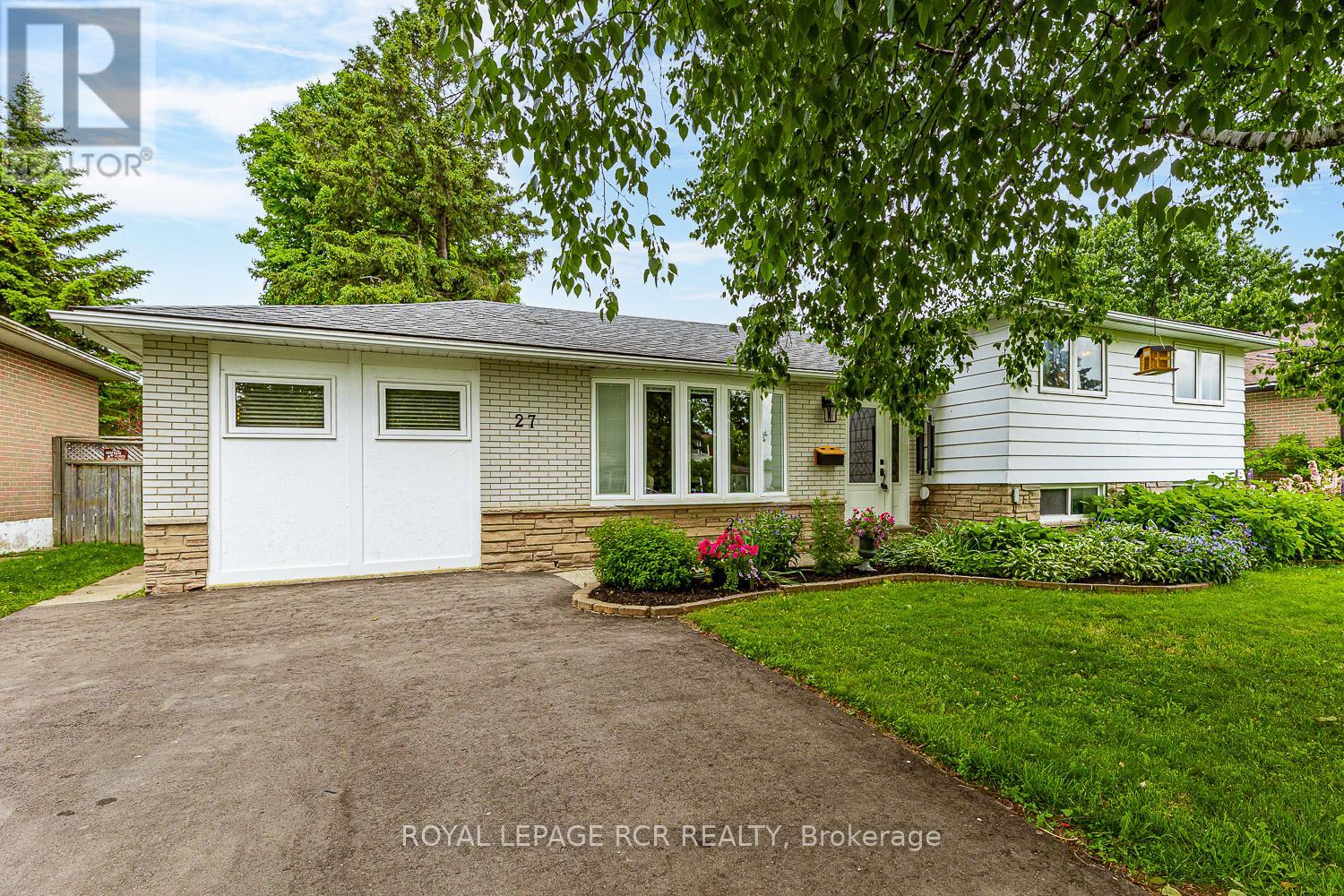
Highlights
Description
- Time on Houseful53 days
- Property typeSingle family
- Median school Score
- Mortgage payment
This beautiful 4-bedroom, 3 level side split home is perfectly located in Orangeville within walking distance to schools and parks and a short drive to all your shopping needs, rec centre, and downtown Orangeville. Its proximity to highways 9 & 10 also makes for an easy commute. The property features a fully fenced backyard, an enclosed dog run, an enclosed garden, and a shed. The garage has been converted to extra living space, allowing for an extra-large living room and a laundry/mud room with direct access to your backyard. The dining room also features a walk-out to the backyard deck and views to the kitchen, which includes stainless steel appliances and gas stove. Upstairs, you will find two bedrooms. The primary suite was originally two bedrooms and has been converted into a large suite with his and her closets. The lower level, with a separate entrance perfect for in-law potential, features a 3-piece bathroom, laundry hookup and two bedrooms. A second lower level with 5-foot ceilings and two rooms completes the home. (id:63267)
Home overview
- Cooling Central air conditioning
- Heat source Natural gas
- Heat type Forced air
- Sewer/ septic Sanitary sewer
- Fencing Fenced yard
- # parking spaces 4
- # full baths 2
- # total bathrooms 2.0
- # of above grade bedrooms 4
- Flooring Carpeted
- Subdivision Orangeville
- Lot size (acres) 0.0
- Listing # W12231353
- Property sub type Single family residence
- Status Active
- 2nd bedroom 2.9m X 209m
Level: 2nd - Primary bedroom 5.74m X 3.6m
Level: 2nd - 4th bedroom 4.19m X 2.72m
Level: Lower - 3rd bedroom 5.2m X 2.3m
Level: Lower - Living room 9.48m X 3.29m
Level: Main - Laundry 2.76m X 2.47m
Level: Main - Dining room 2.5m X 2.4m
Level: Main - Kitchen 3.75m X 2.6m
Level: Main - Other 5.08m X 2.1m
Level: Sub Basement - Other 5.08m X 3.4m
Level: Sub Basement
- Listing source url Https://www.realtor.ca/real-estate/28491181/27-rustic-crescent-orangeville-orangeville
- Listing type identifier Idx

$-1,920
/ Month

