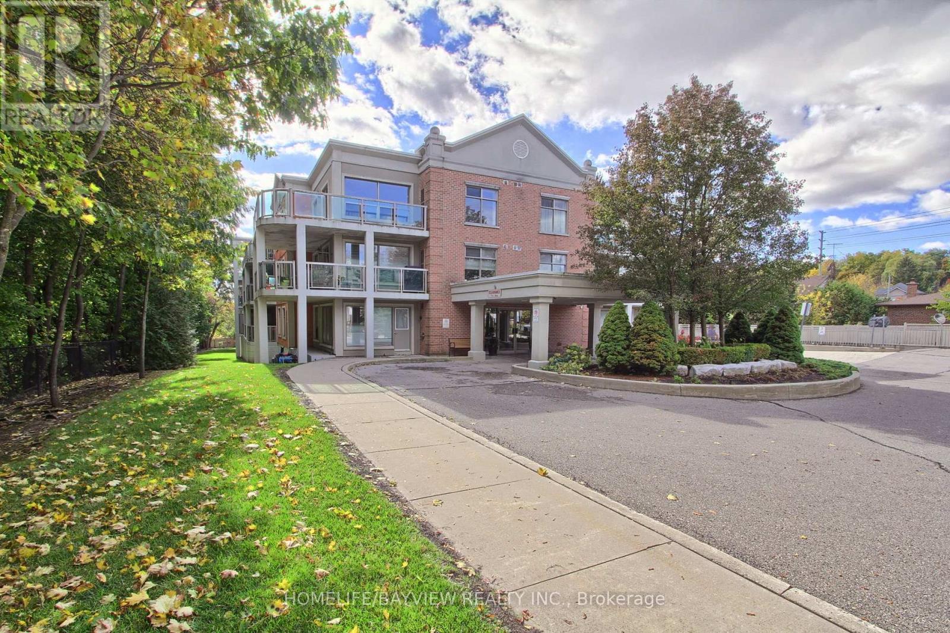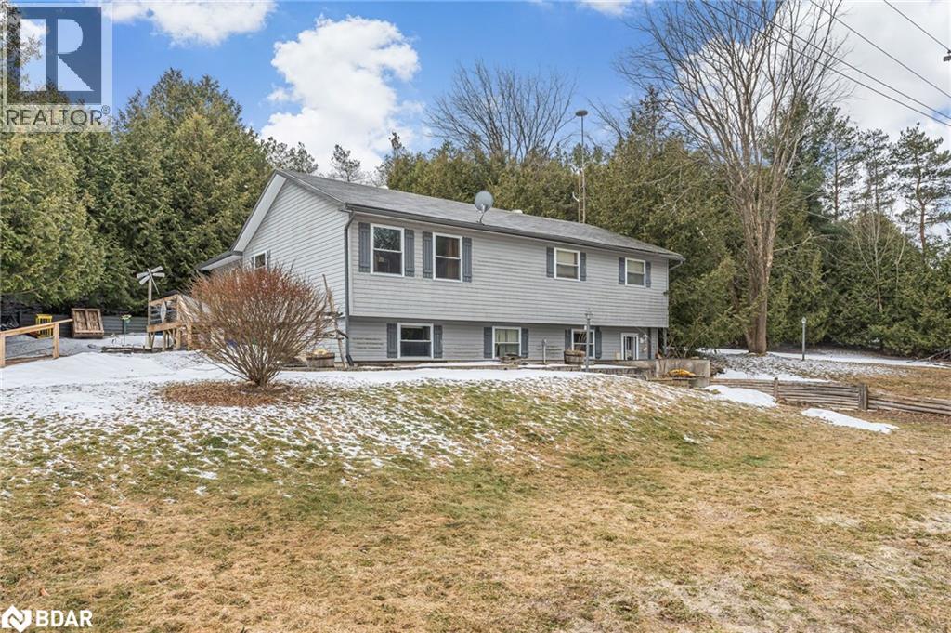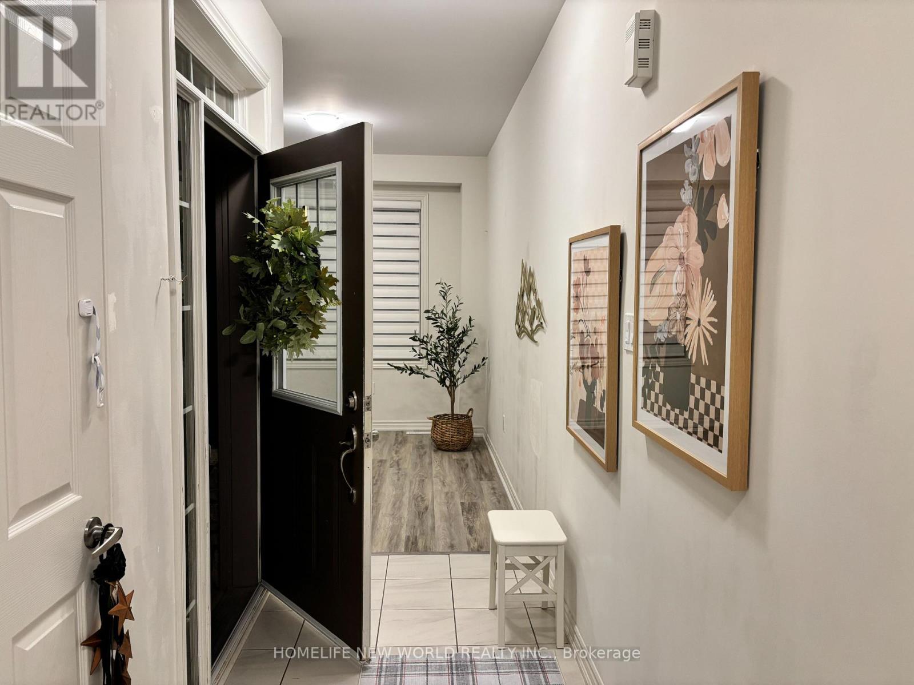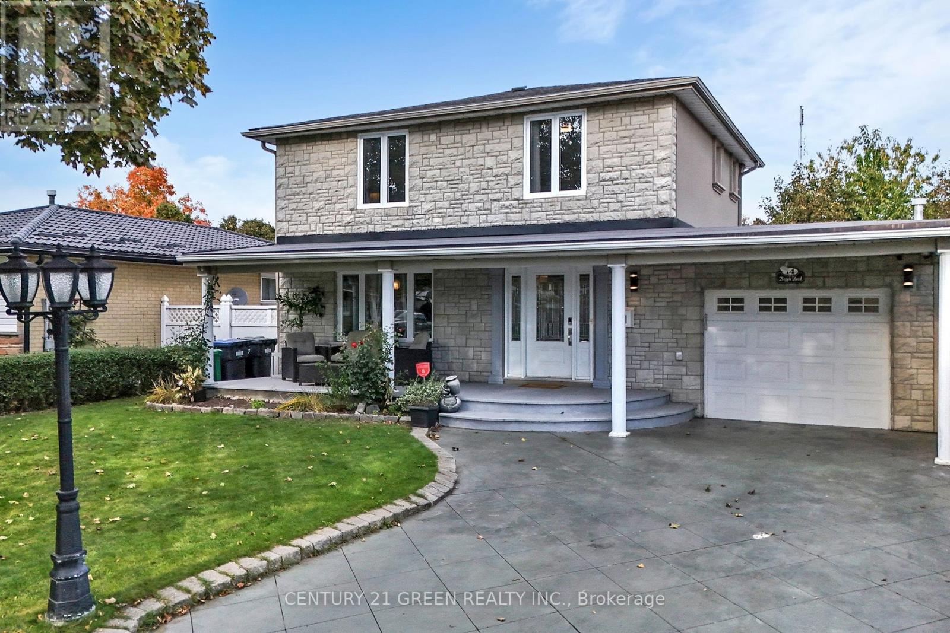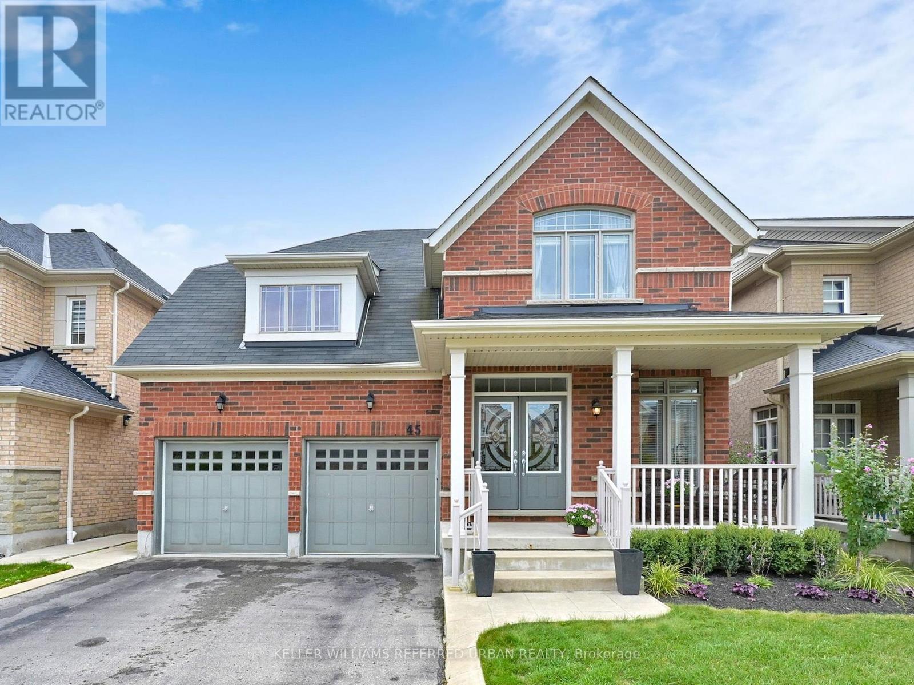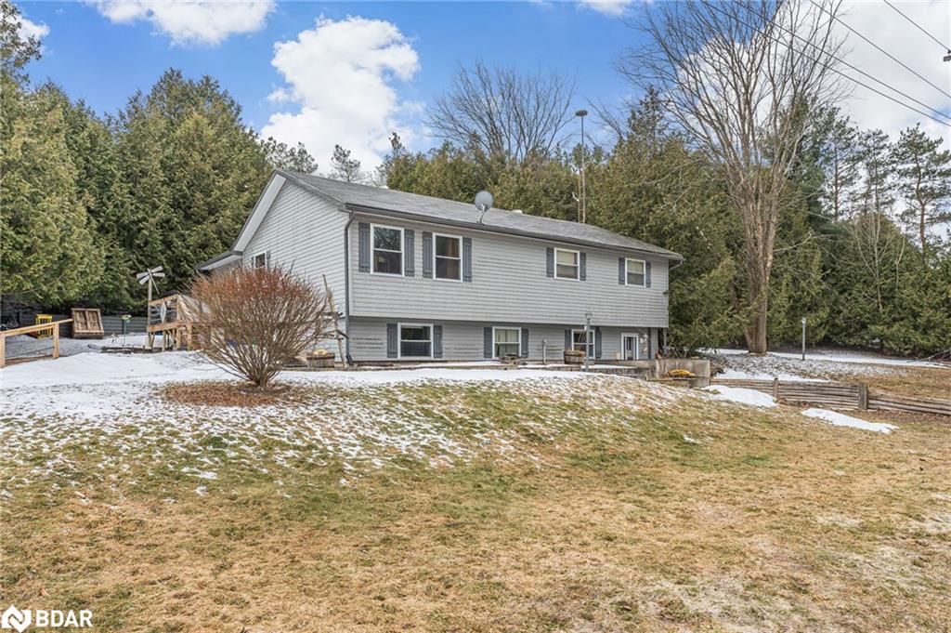- Houseful
- ON
- Orangeville
- L9W
- 307 Michael Dr
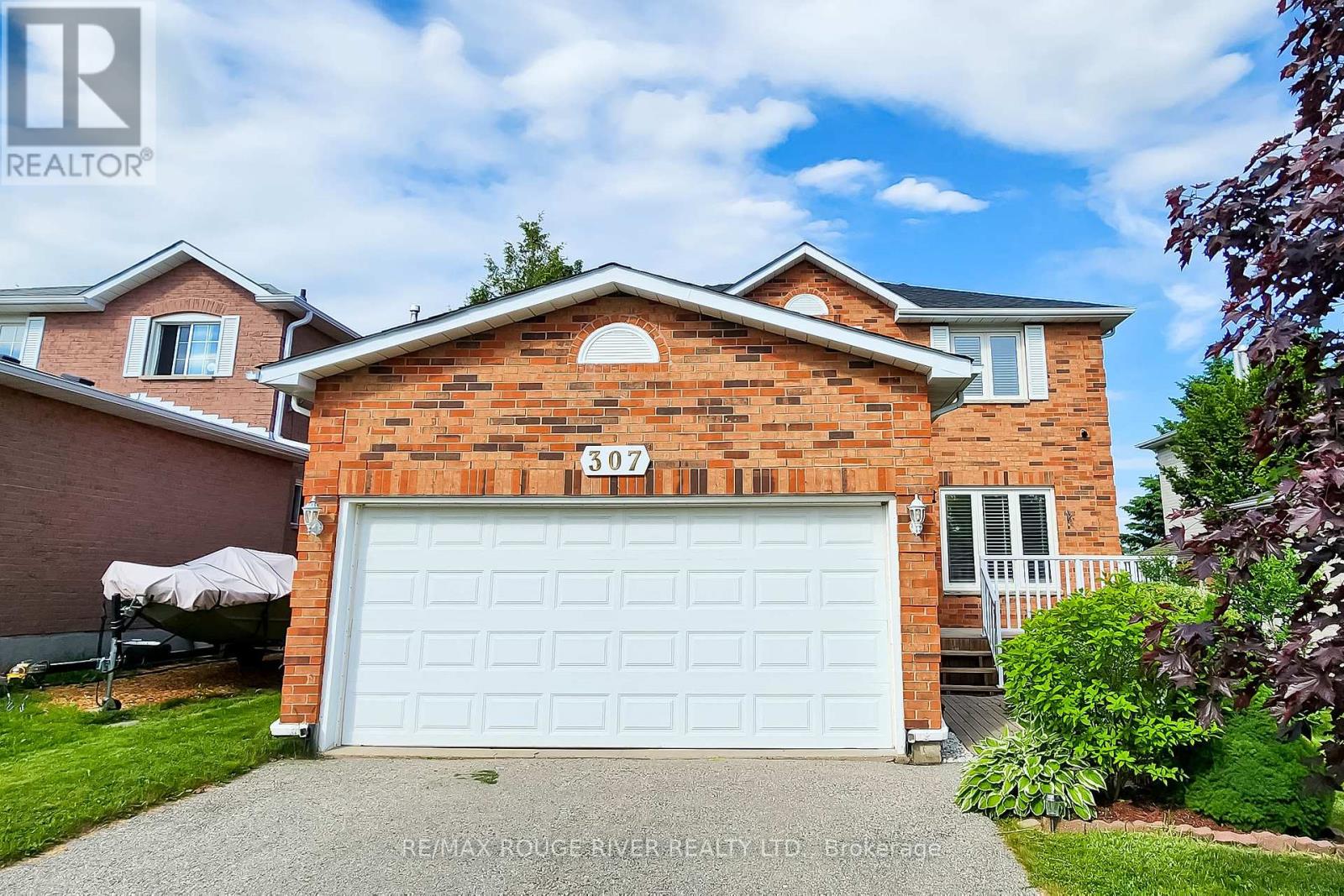
Highlights
Description
- Time on Houseful48 days
- Property typeSingle family
- Median school Score
- Mortgage payment
Recently updated and decorated (August 29) to further enhance, highlight and showcase the home's undeniable beauty and functionality! Show your pickiest buyers with confidence! Welcome to this immaculate home located in one of Orangeville's most desirable and well established family friendly neighborhoods. This bright and well maintained property boasts gleaming hardwood floors in the main living areas, recently installed pot lights, modern light fixtures, new window blinds and freshly painted walls all throughout. The kitchen showcases newer stainless steel appliances with direct access to the backyard. The entrance to the property will greet you to a lush landscaped garden while the backyard offers plenty of space for summer BBQs with friends and family gatherings. The second level offers 3 ample sized bedrooms with laminate floors and closets. The primary bedroom showcases a walk-in closet and a 4 pc en suite washroom. Close to schools, parks, hwy 410 and downtown Orangeville. Perfect for first time home buyers, investors and downsizers. Roof (2024) (id:63267)
Home overview
- Cooling Central air conditioning
- Heat source Natural gas
- Heat type Forced air
- Sewer/ septic Sanitary sewer
- # total stories 2
- # parking spaces 4
- Has garage (y/n) Yes
- # full baths 2
- # half baths 1
- # total bathrooms 3.0
- # of above grade bedrooms 3
- Flooring Hardwood, tile, laminate
- Has fireplace (y/n) Yes
- Subdivision Orangeville
- Lot size (acres) 0.0
- Listing # W12375269
- Property sub type Single family residence
- Status Active
- 3rd bedroom 2.97m X 2.56m
Level: 2nd - Primary bedroom 4.19m X 3.3m
Level: 2nd - 2nd bedroom 2.66m X 2.56m
Level: 2nd - Recreational room / games room 5.58m X 3.14m
Level: Basement - Dining room 2.59m X 2.15m
Level: Main - Living room 5.81m X 3.35m
Level: Main - Kitchen 3.65m X 3.25m
Level: Main
- Listing source url Https://www.realtor.ca/real-estate/28801496/307-michael-drive-orangeville-orangeville
- Listing type identifier Idx

$-2,080
/ Month

