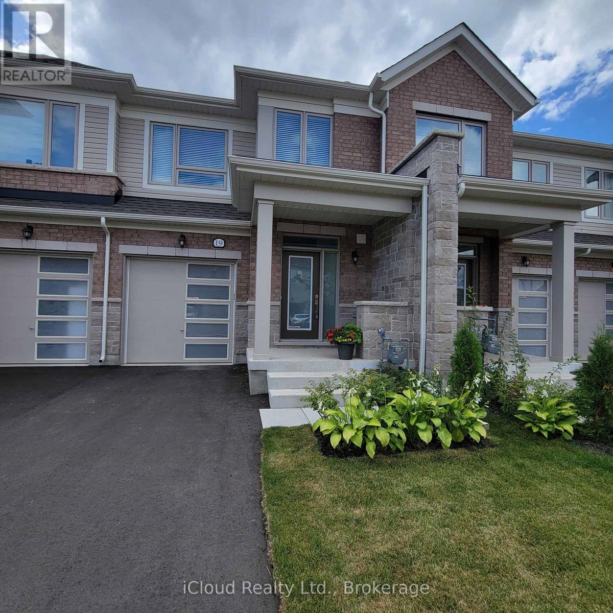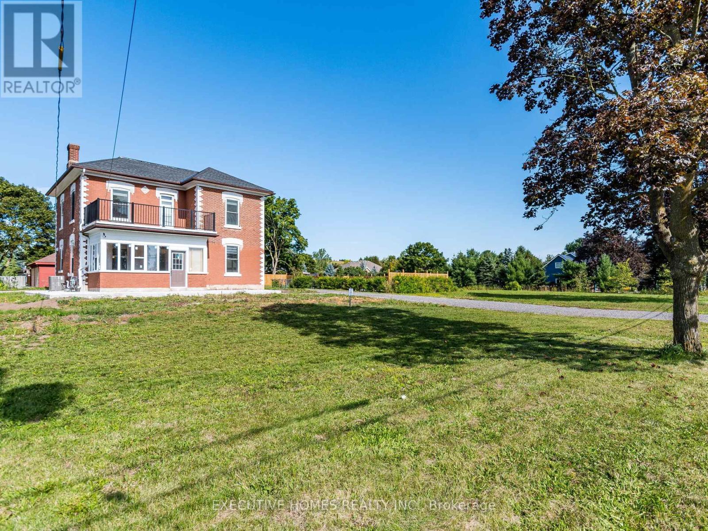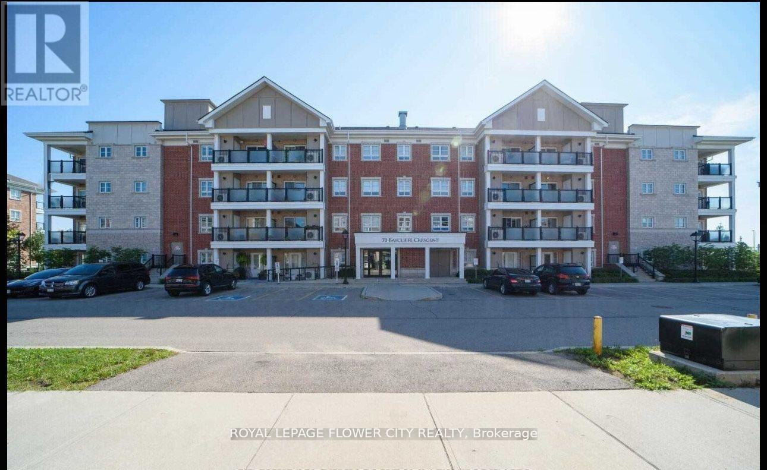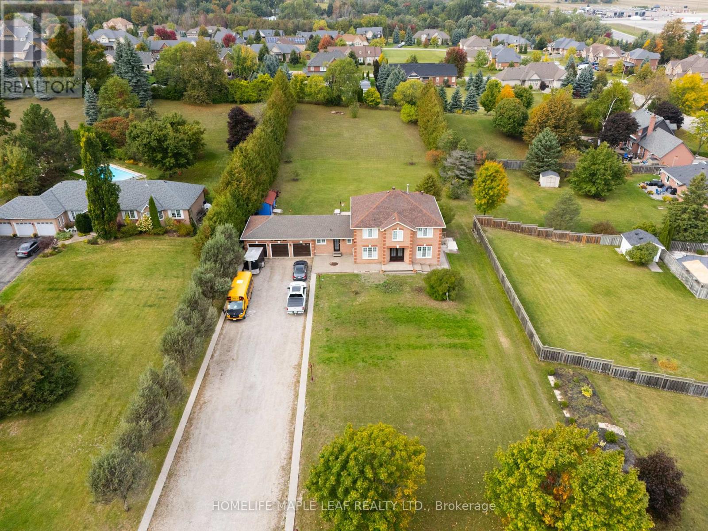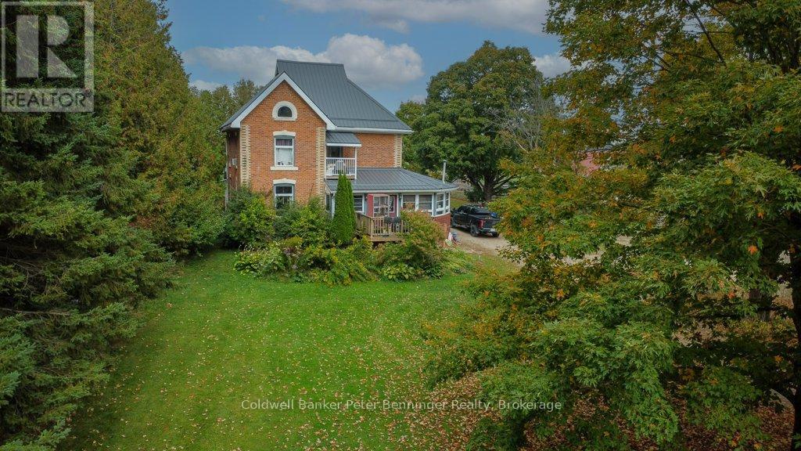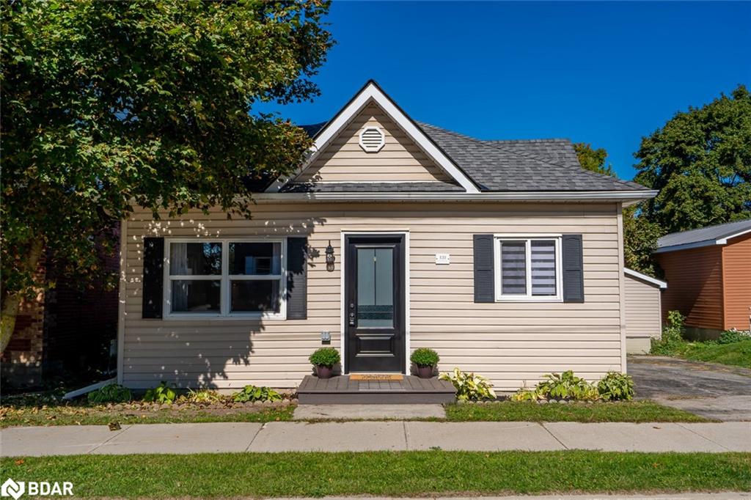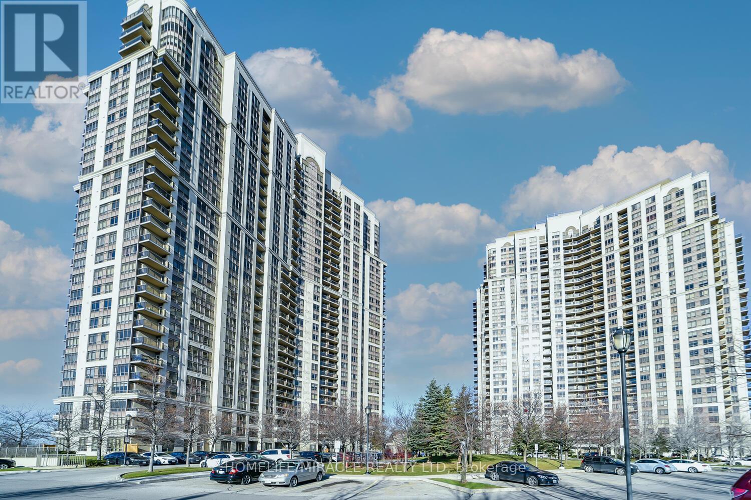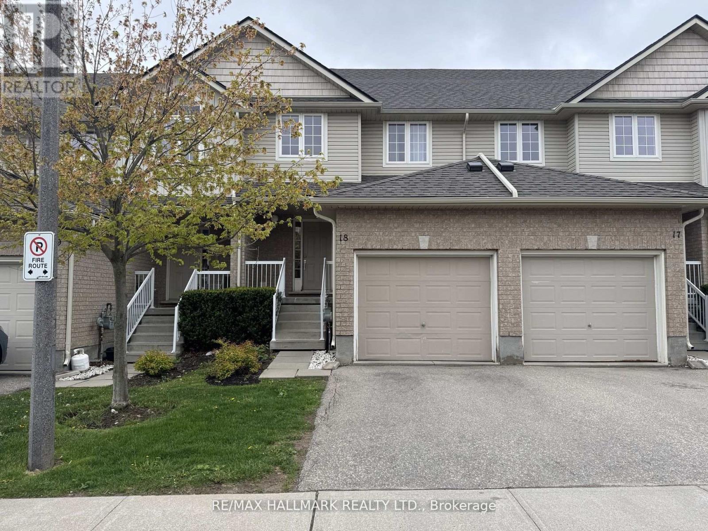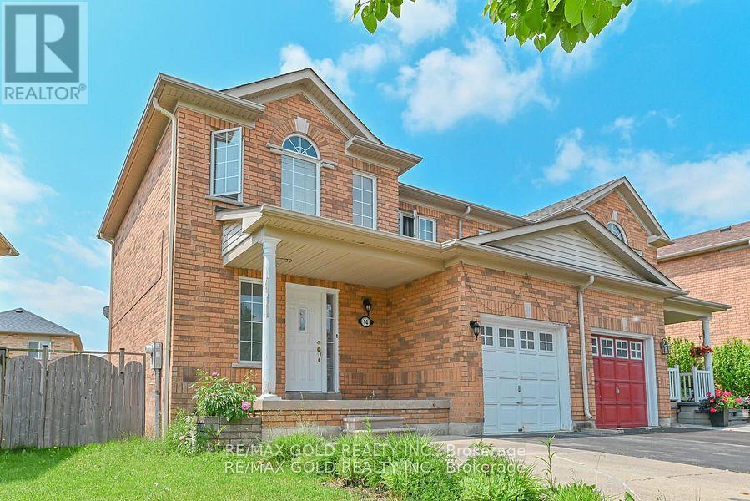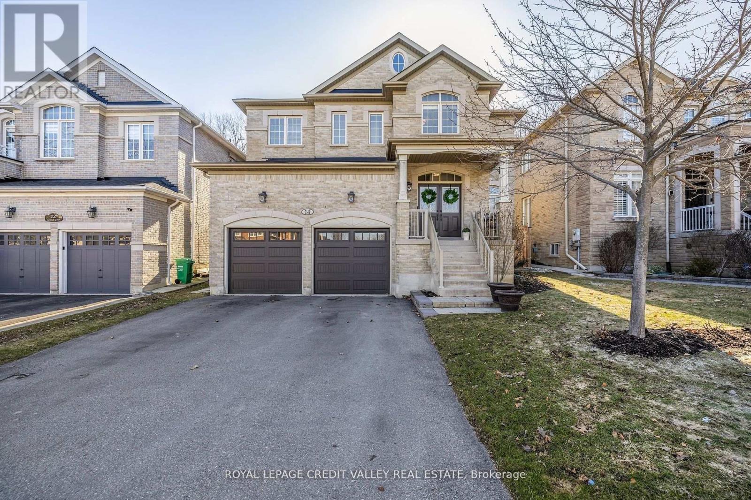- Houseful
- ON
- Orangeville
- L9W
- 309 Howard Cres
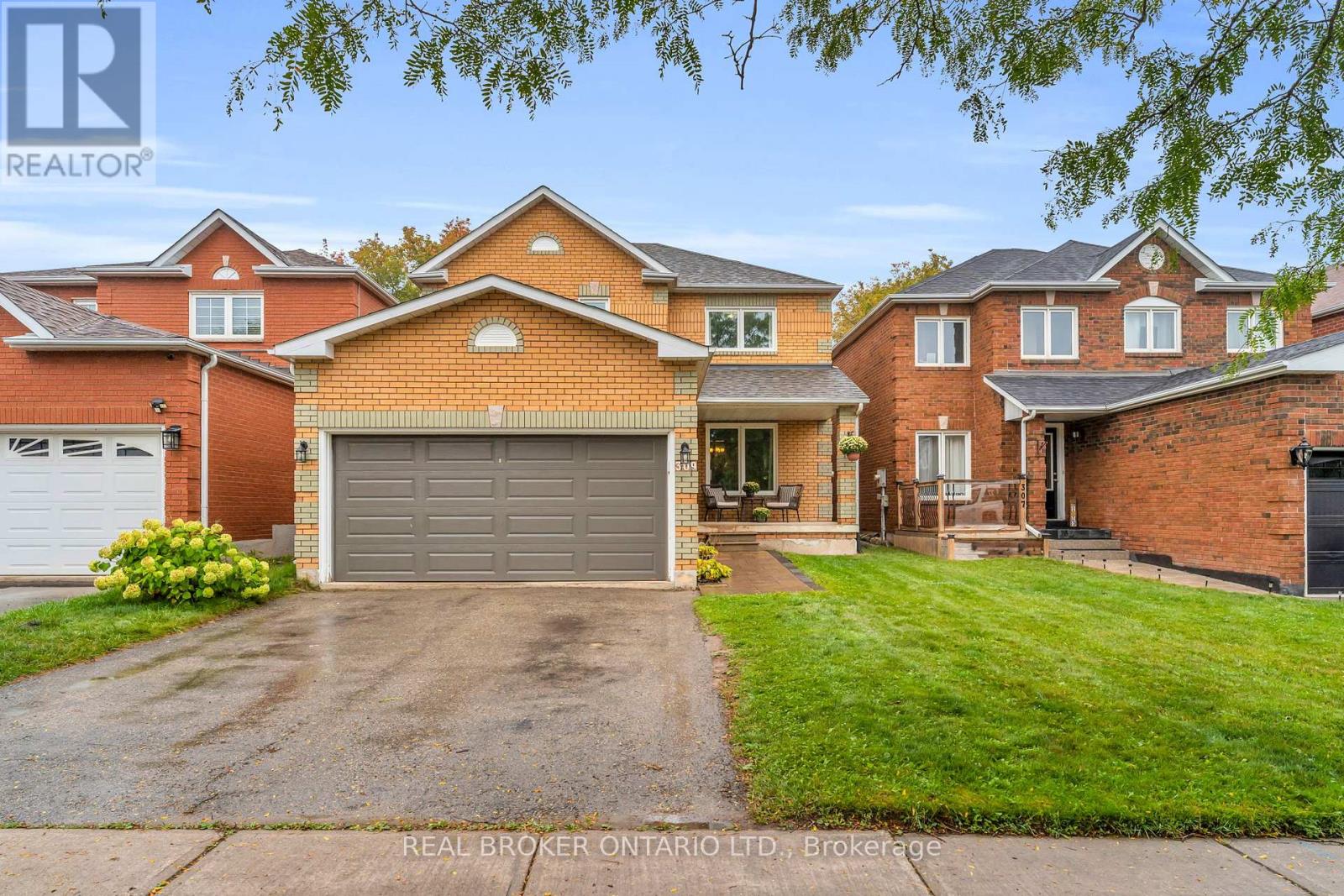
Highlights
Description
- Time on Housefulnew 2 days
- Property typeSingle family
- Median school Score
- Mortgage payment
This finished top to bottom 4-bedroom home offers space, comfort, and convenience in a fantastic Hospital Hill location. The main floor is designed for both everyday living and entertaining, featuring a bright living room, a cozy family room with a fireplace, and a formal dining room for gatherings. The kitchen is complete with stainless steel appliances, a pass through to family room and a walk-out to the fully fenced backyard where you'll find a gazebo and shed that is perfect for summer BBQs and outdoor enjoyment! Main floor laundry room. Upstairs, the generous primary suite is your private retreat with an ensuite bathroom and heated floors for added comfort. Additional bedrooms are spacious and versatile, ideal for family, guests, or a home office. The home is fully finished top to bottom, providing plenty of space for the whole family. Downstairs has 2 separate spaces including a bar & space for entertaining and an additional rec room perfect for game day, relaxing or a kids space. All of this in a great commuter-friendly location with quick access to Highway 10 and Highway 9making your drive easy peasy! (id:63267)
Home overview
- Cooling Central air conditioning
- Heat source Natural gas
- Heat type Forced air
- Sewer/ septic Sanitary sewer
- # total stories 2
- Fencing Fenced yard
- # parking spaces 4
- Has garage (y/n) Yes
- # full baths 2
- # half baths 2
- # total bathrooms 4.0
- # of above grade bedrooms 4
- Flooring Ceramic, laminate, hardwood, carpeted
- Community features Community centre
- Subdivision Orangeville
- Lot size (acres) 0.0
- Listing # W12428413
- Property sub type Single family residence
- Status Active
- 2nd bedroom 4.79m X 3.15m
Level: 2nd - 3rd bedroom 3.65m X 2.95m
Level: 2nd - Primary bedroom 3.62m X 6.2m
Level: 2nd - 4th bedroom 3.66m X 2.99m
Level: 2nd - Sitting room 3.63m X 2m
Level: Lower - Recreational room / games room 6.61m X 5.42m
Level: Lower - Living room 4.43m X 3.65m
Level: Main - Laundry 1.96m X 3m
Level: Main - Dining room 3.87m X 3.06m
Level: Main - Kitchen 2.8m X 3.09m
Level: Main - Eating area 2.25m X 3.09m
Level: Main - Family room 3.36m X 5.32m
Level: Main
- Listing source url Https://www.realtor.ca/real-estate/28916793/309-howard-crescent-orangeville-orangeville
- Listing type identifier Idx

$-2,266
/ Month

