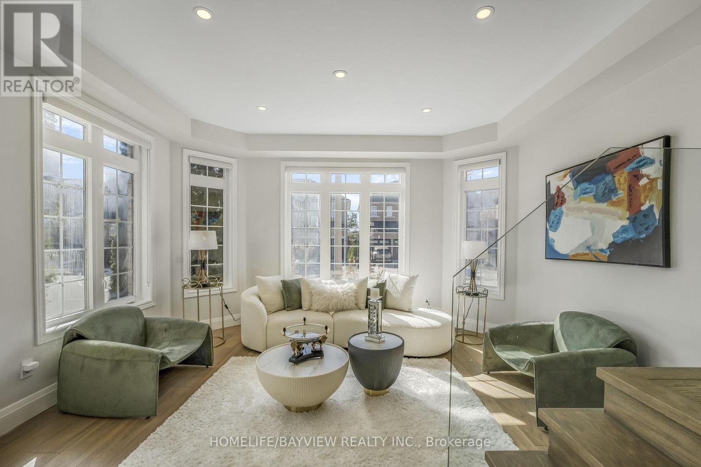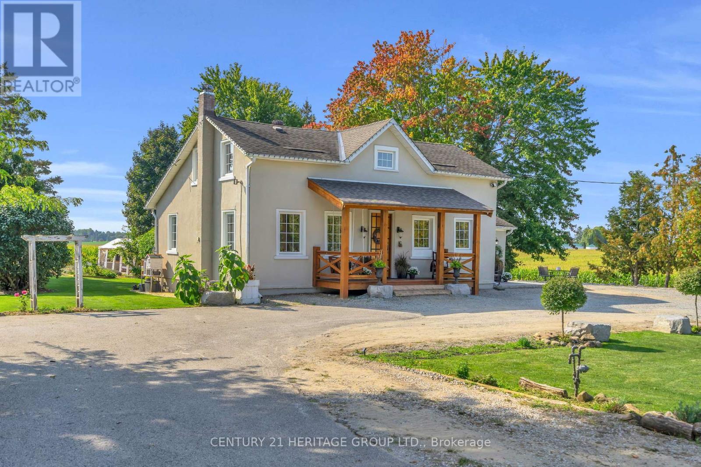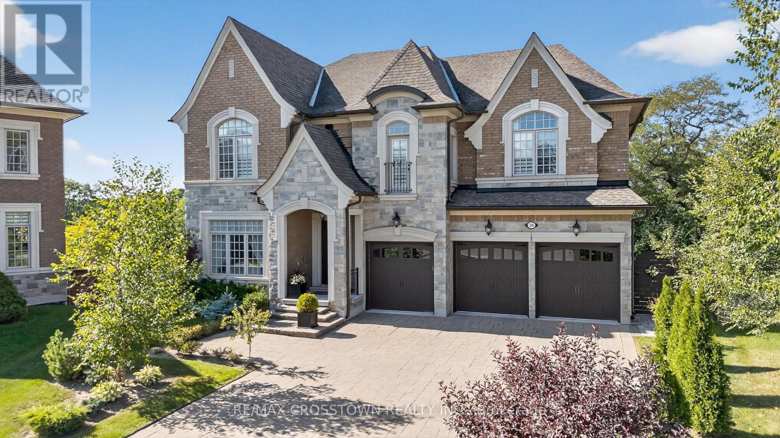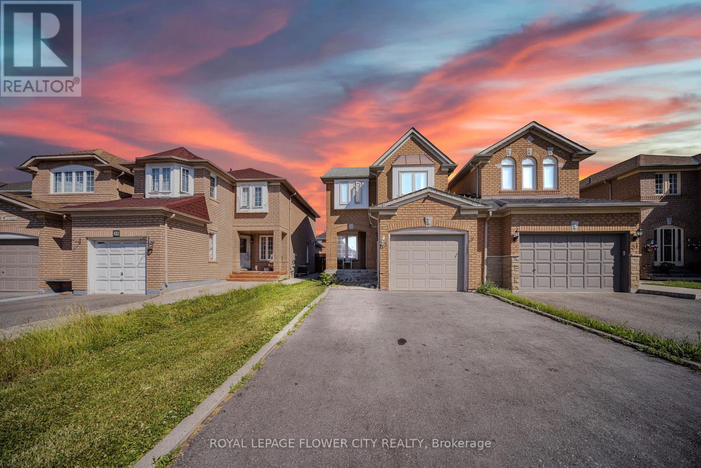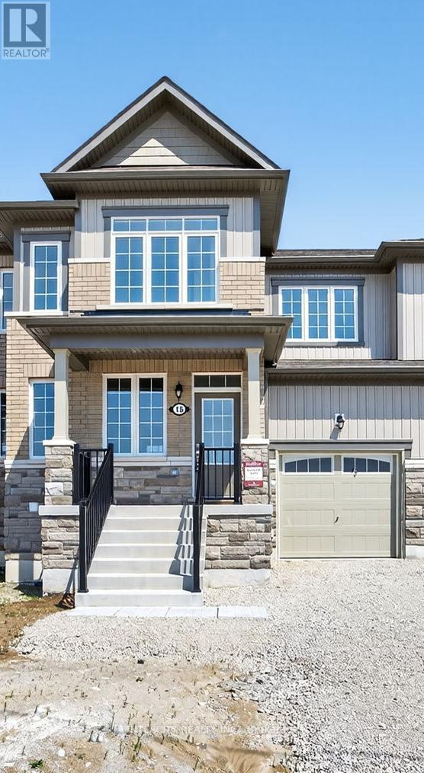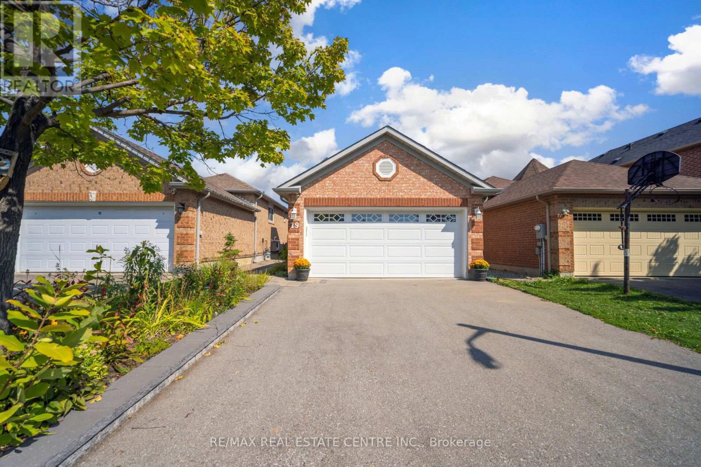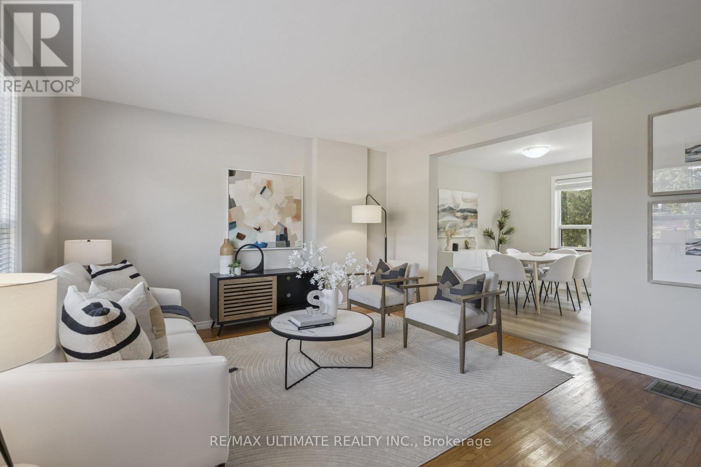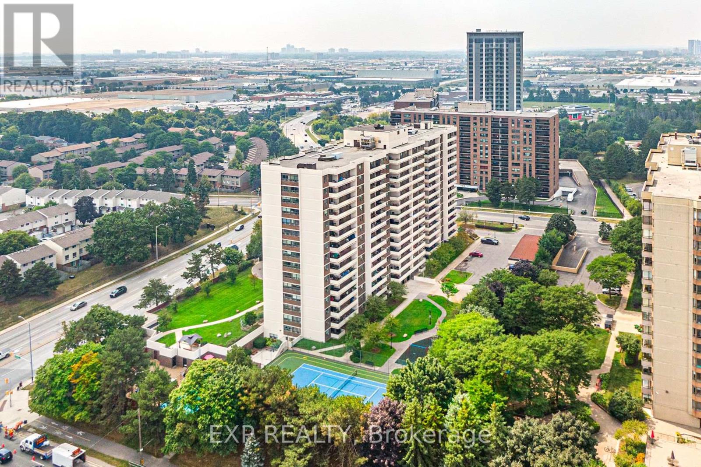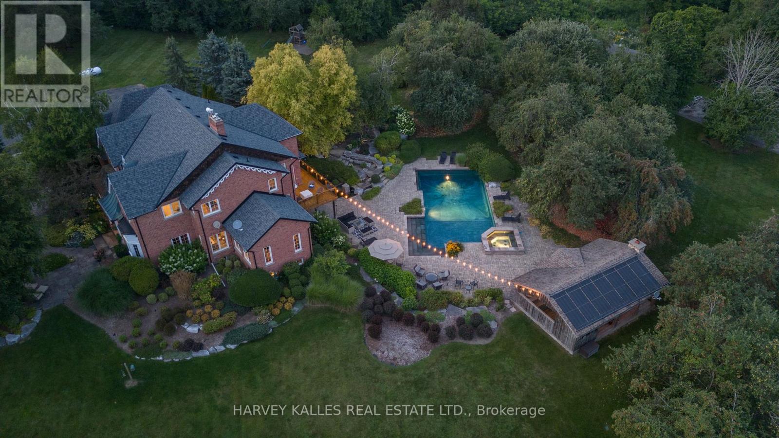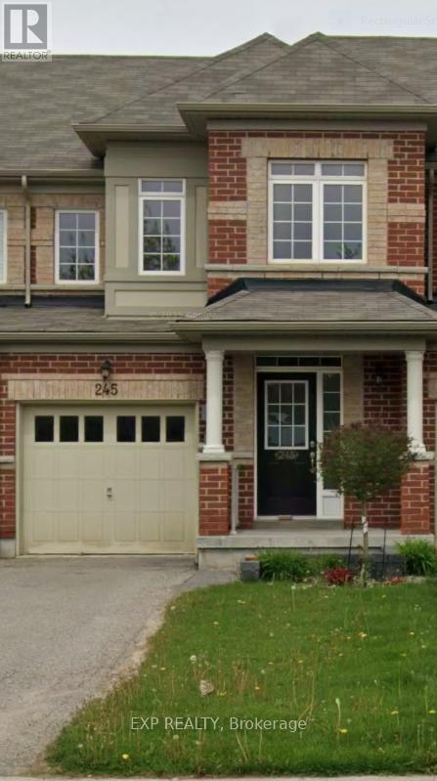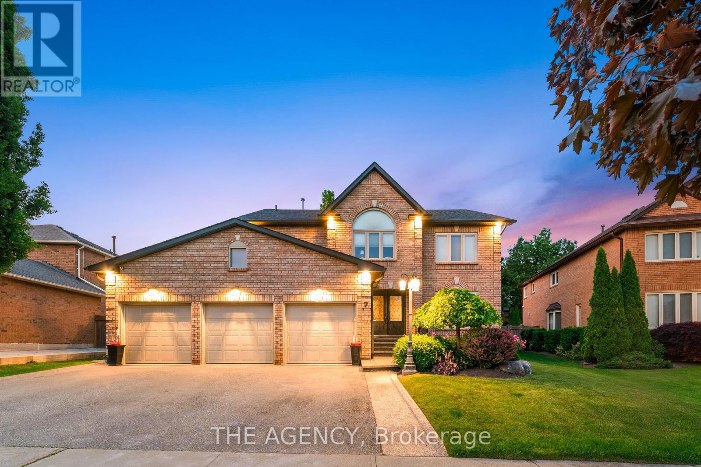- Houseful
- ON
- Orangeville
- L9W
- 315 Cottonwood St
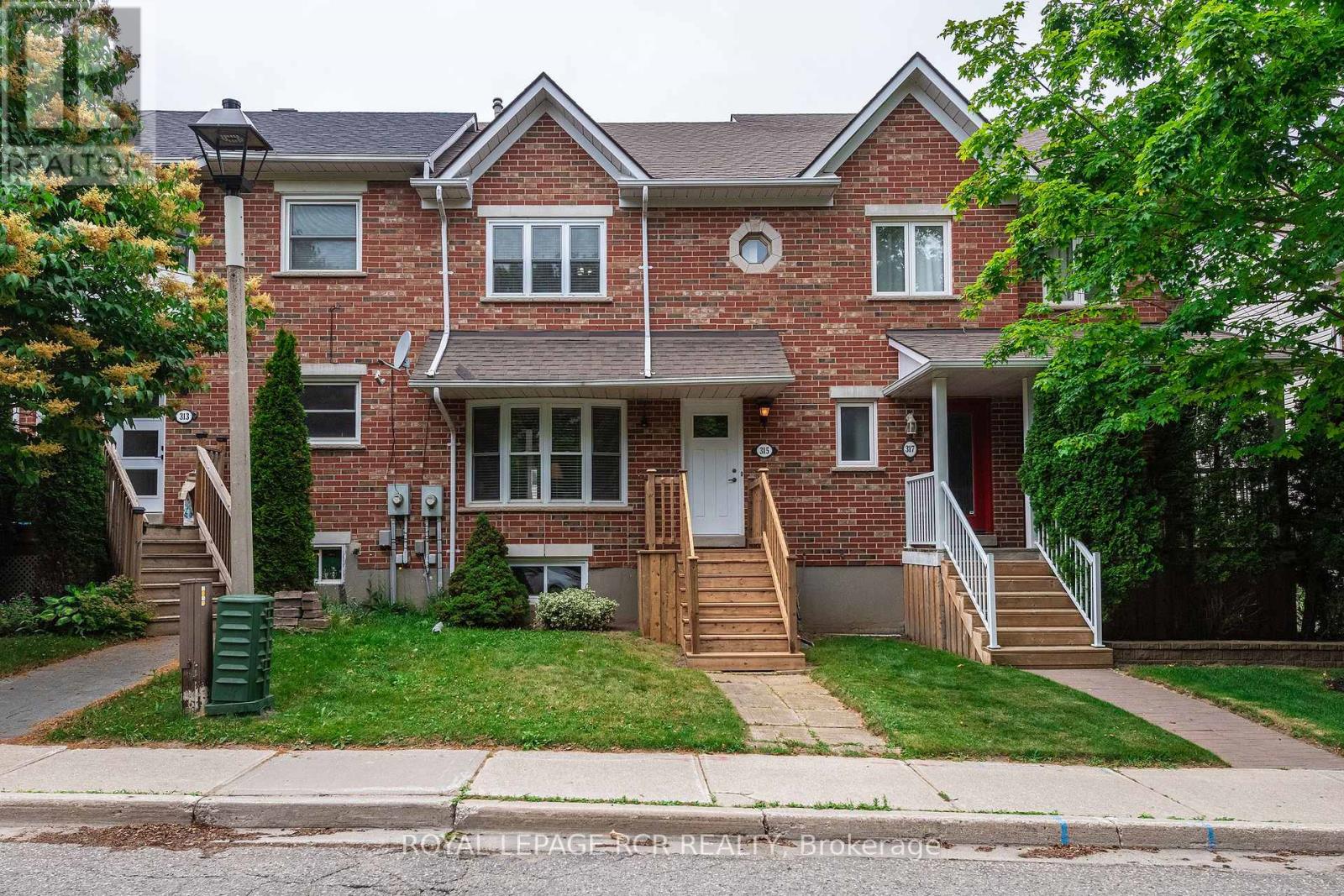
Highlights
Description
- Time on Houseful28 days
- Property typeSingle family
- Median school Score
- Mortgage payment
Welcome to this beautifully maintained freehold townhouse offering 3 bedrooms, 2 bathrooms, and a smart, functional open concept layout perfect for family living. Step into the updated kitchen (approx '14), featuring cork flooring, a porcelain backsplash, pot lights, upgraded appliances, double sink, and not one but two pantries including a built-in with slide-outs for optimal storage. The open-concept design flows seamlessly into the dining room, which boasts maple laminate flooring ('05) and a large picture window for natural light. The cozy living room invites you to relax by the gas fireplace, framed by a charming bow window and warm maple laminate flooring ('05) . A convenient main floor office area (could be used as breakfast nook) and 2-piece bathroom is located on the ground floor for guests. Upstairs, you'll find three carpeted bedrooms. The spacious primary bedroom offers a walk-in closet and semi-ensuite access to a 4-piece bathroom. The second and third bedrooms each feature bright windows and generous closet space. The lower level is unfinished with a partitioned recreation room & bonus room with potential for an office or games area! Enjoy the outdoors in your fully fenced backyard, with fencing partially updated in the last 2-3 years as well as a one car detached garage. This home combines comfort, functionality, and thoughtful upgrades in a sought-after location. Steps away from schools, parks, bus stops and rec centre. Extras: All appliances upstairs ('14), Furnace ('17), A/C ('10), Shingles 10 +/- yrs. (id:63267)
Home overview
- Cooling Central air conditioning
- Heat source Natural gas
- Heat type Forced air
- Sewer/ septic Sanitary sewer
- # total stories 2
- # parking spaces 2
- Has garage (y/n) Yes
- # full baths 1
- # half baths 1
- # total bathrooms 2.0
- # of above grade bedrooms 3
- Flooring Laminate, carpeted
- Subdivision Orangeville
- Directions 2163670
- Lot size (acres) 0.0
- Listing # W12272576
- Property sub type Single family residence
- Status Active
- 2nd bedroom 3.7m X 2.8m
Level: 2nd - Primary bedroom 4.3m X 3.8m
Level: 2nd - 3rd bedroom 4.3m X 3m
Level: 2nd - Recreational room / games room 7m X 4.7m
Level: Basement - Dining room 4.3m X 2.7m
Level: Ground - Living room 3.4m X 3.4m
Level: Ground - Kitchen 5.8m X 2.9m
Level: Ground
- Listing source url Https://www.realtor.ca/real-estate/28579584/315-cottonwood-street-orangeville-orangeville
- Listing type identifier Idx

$-1,760
/ Month

