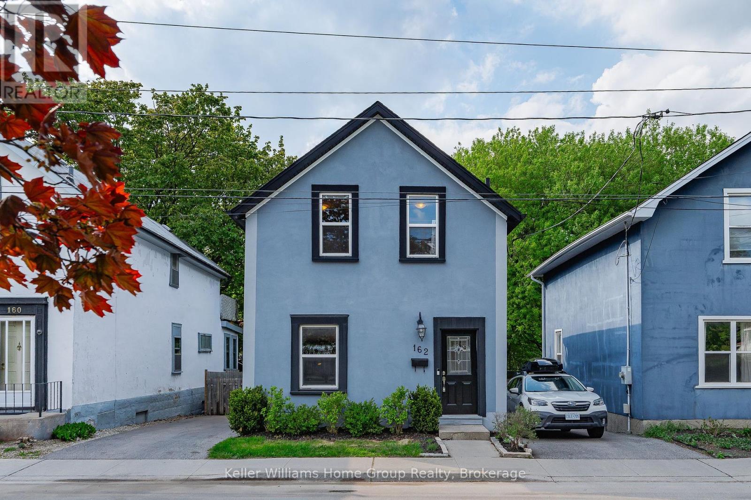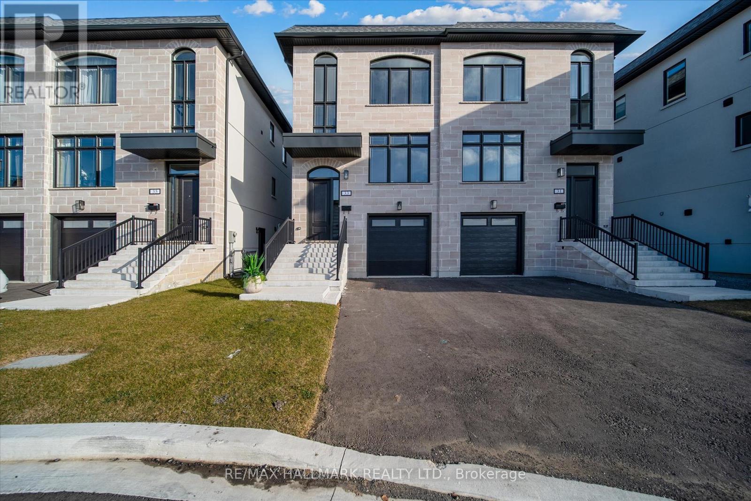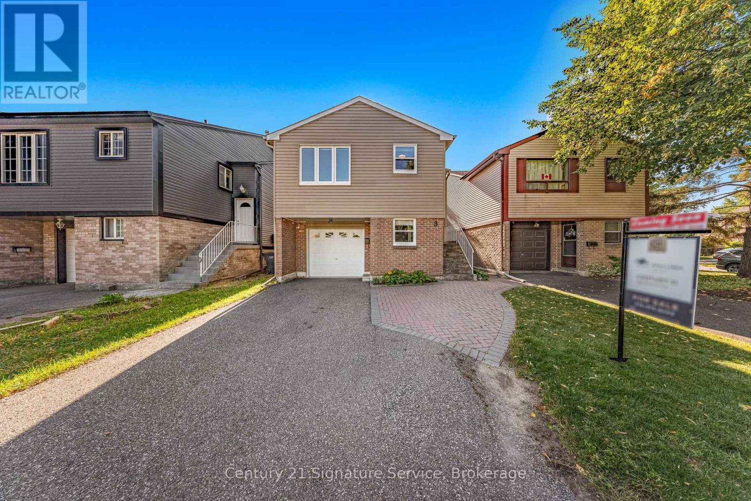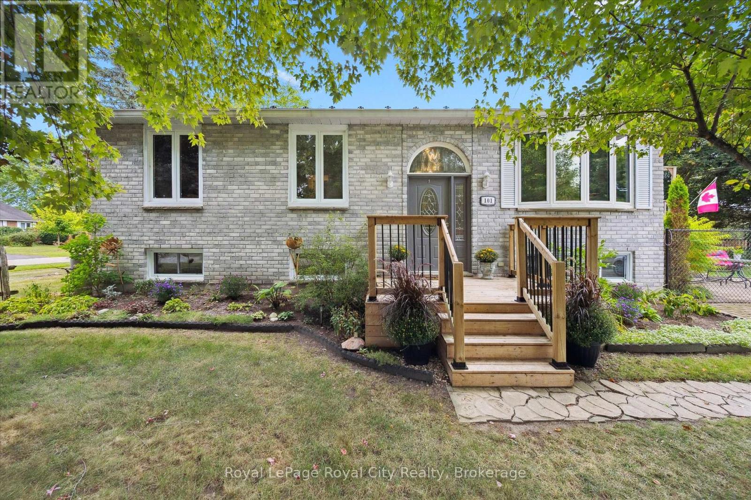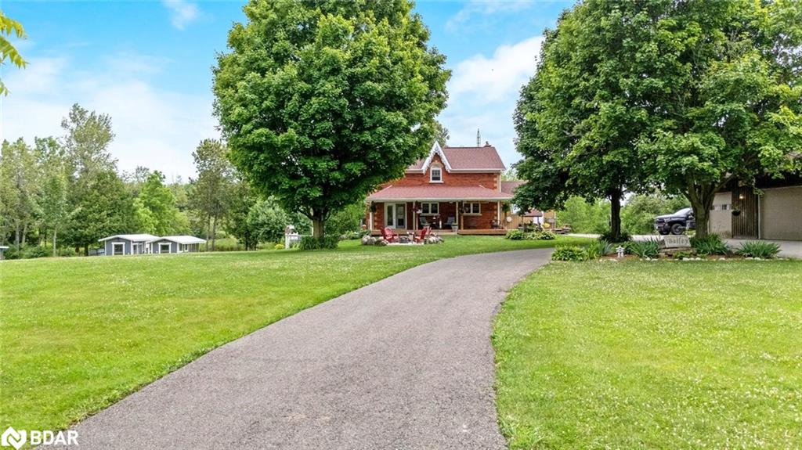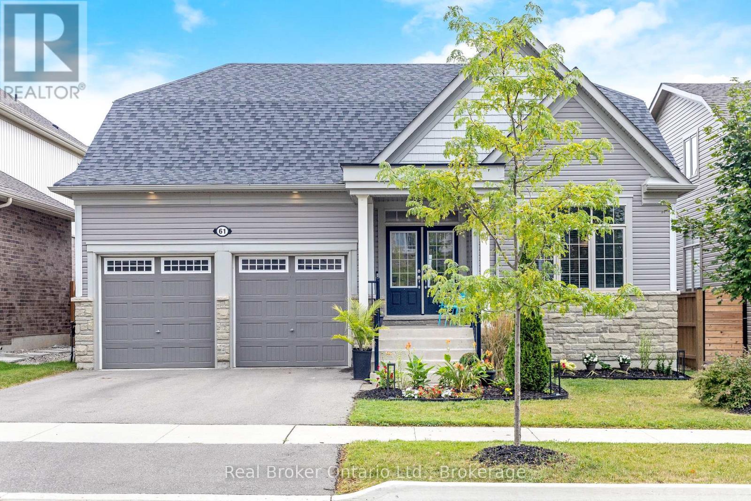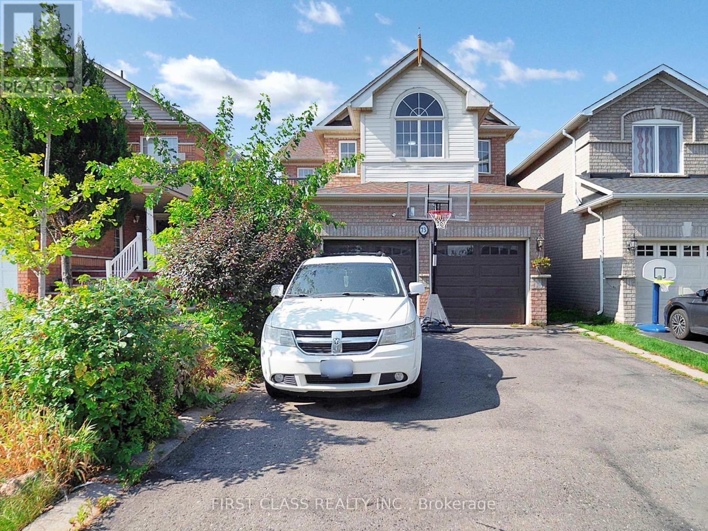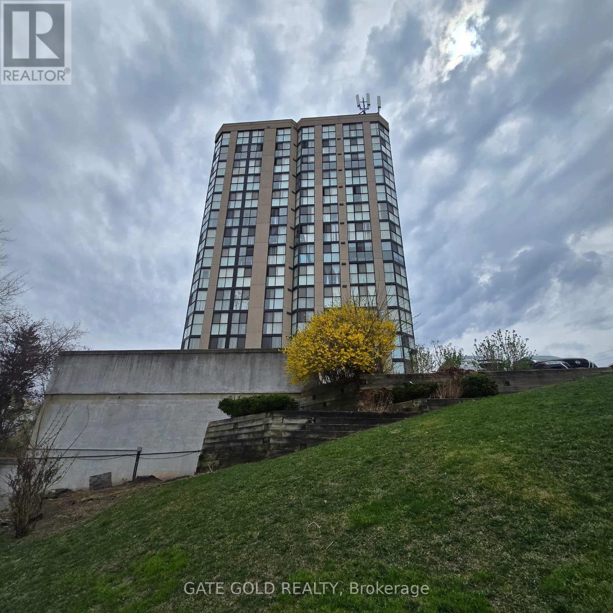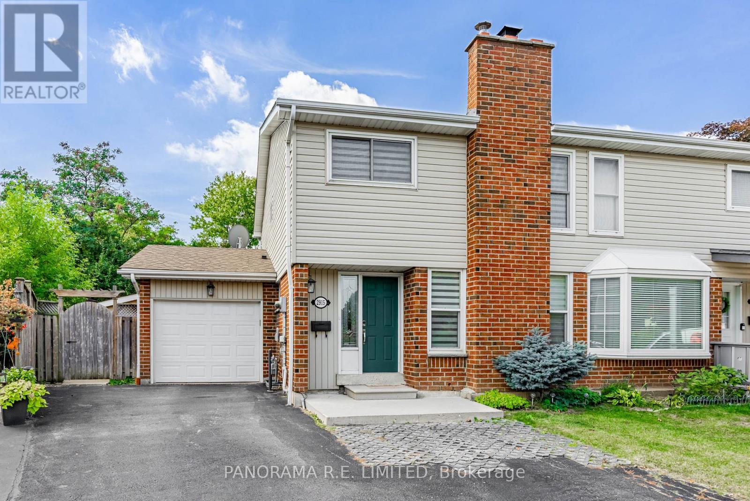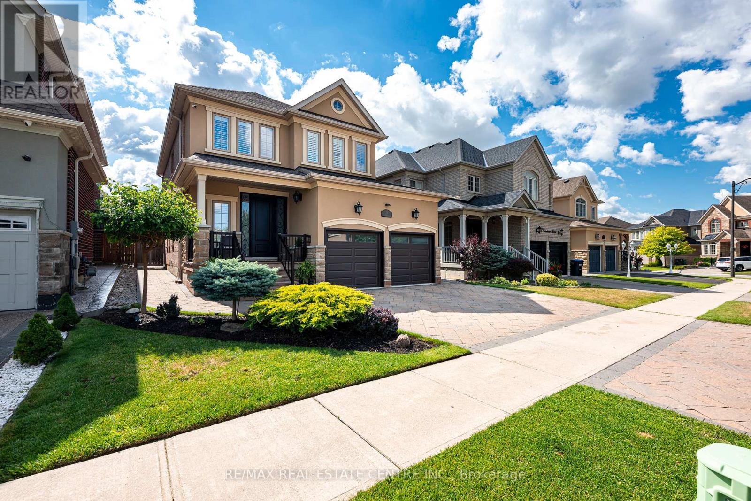- Houseful
- ON
- Orangeville
- L9W
- 34 Shirley St
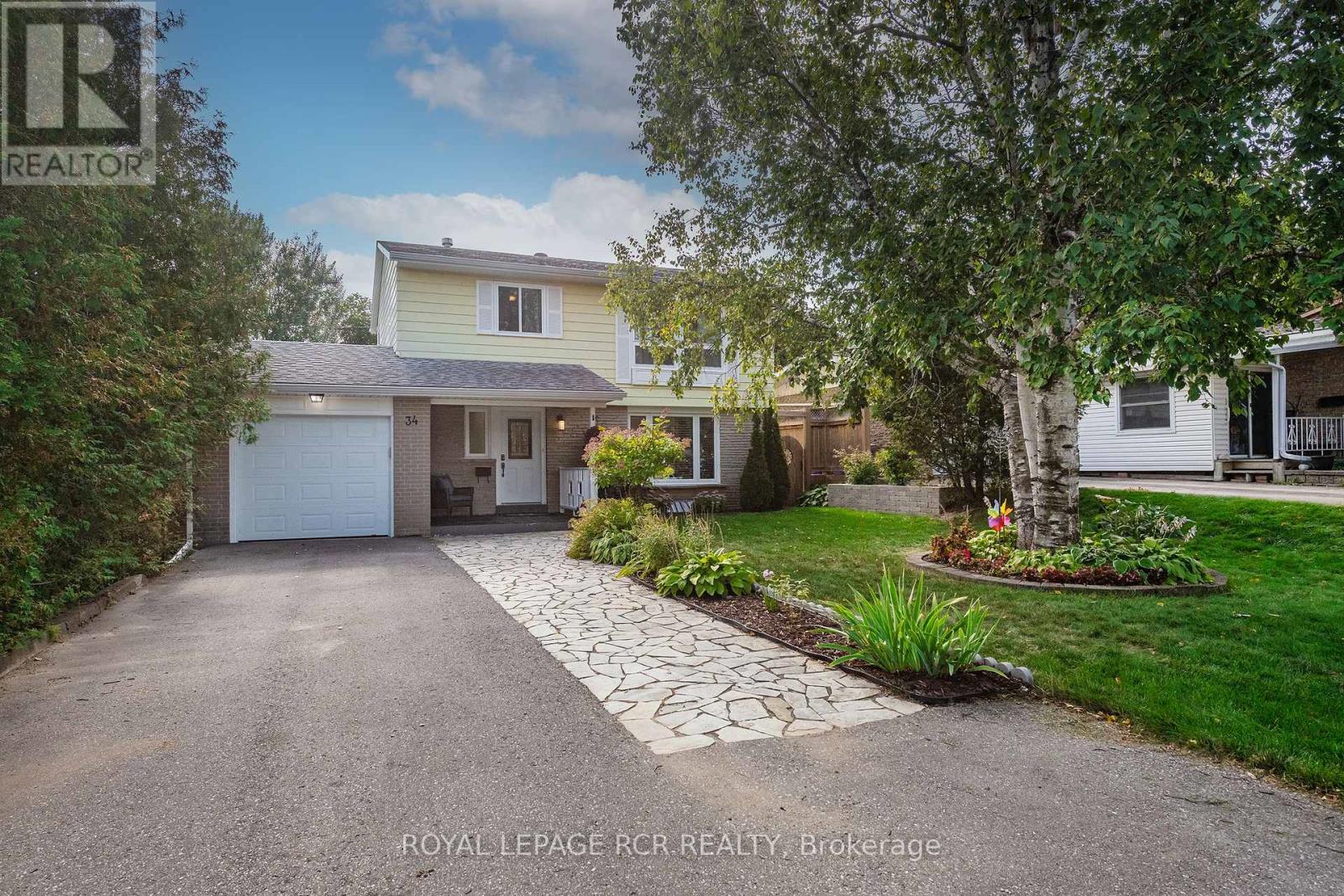
Highlights
Description
- Time on Housefulnew 4 days
- Property typeSingle family
- Median school Score
- Mortgage payment
Welcome to 34 Shirley St, a 2 storey 4+1 bedroom, 3 bathroom detached home, located in the heart of Orangeville. This 1467 sq ft well-maintained home offers a bright and functional layout with neutral finishes throughout. The combined kitchen and dining area features ceramic flooring, with the dining room providing a convenient walk-out to the patio. A cozy living room with a bow window and updated vinyl flooring adds charm to the main level, along with a 2-piece bathroom. Upstairs, the primary bedroom includes broadloom flooring, his-and-hers closets, and a large window. Three additional bedrooms are located on this level (all with closets, broadloom in three, and alternate flooring in the fourth), as well as a 4-piece bathroom. The fully finished lower level provides extra living space with a large recreation room, a fifth bedroom complete with a 4-piece ensuite, and a utility room. Parking is a breeze with an attached garage offering 1 space plus a private driveway with room for 5 additional vehicles - 6 in total. The location is great, within walking distance of Every Kid's Parks, Myr Morrow Park, & Erindale Park. Updates: All Windows on top floor and in basement. 2 windows on main floor (2024), Patio (2024), Dishwasher (2023), Washer & Dryer (2023), Water Filtration(2023), Furnace (2023), Water Softener (2022), Soffits, Fascia, Eaves (2022), Garage Door (2021), Electrical panel (2021), Smoke Detector (2021), Roof (10 yrs +/-) (id:63267)
Home overview
- Cooling Central air conditioning
- Heat source Natural gas
- Heat type Forced air
- Sewer/ septic Sanitary sewer
- # total stories 2
- # parking spaces 6
- Has garage (y/n) Yes
- # full baths 2
- # half baths 1
- # total bathrooms 3.0
- # of above grade bedrooms 5
- Flooring Vinyl, ceramic, carpeted
- Subdivision Orangeville
- Directions 2163670
- Lot size (acres) 0.0
- Listing # W12399250
- Property sub type Single family residence
- Status Active
- 2nd bedroom 3.6m X 2.54m
Level: 2nd - 4th bedroom 2.79m X 2.73m
Level: 2nd - Primary bedroom 4.46m X 3.36m
Level: 2nd - 3rd bedroom 3.39m X 2.76m
Level: 2nd - 5th bedroom 4.28m X 3.34m
Level: Lower - Recreational room / games room 5.29m X 3.36m
Level: Lower - Dining room 3.46m X 2.62m
Level: Main - Living room 5.25m X 3.57m
Level: Main - Kitchen 4.53m X 3m
Level: Main
- Listing source url Https://www.realtor.ca/real-estate/28853672/34-shirley-street-orangeville-orangeville
- Listing type identifier Idx

$-2,160
/ Month

