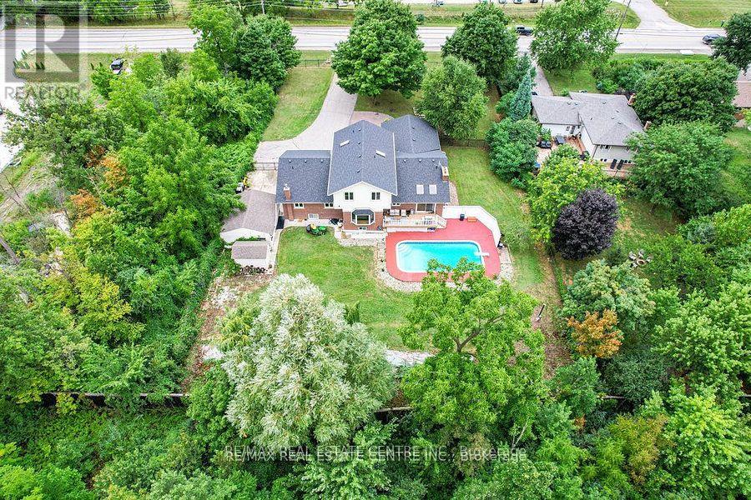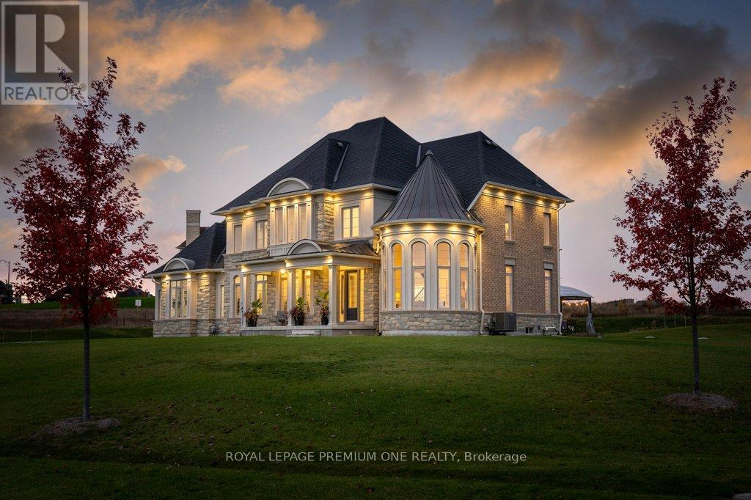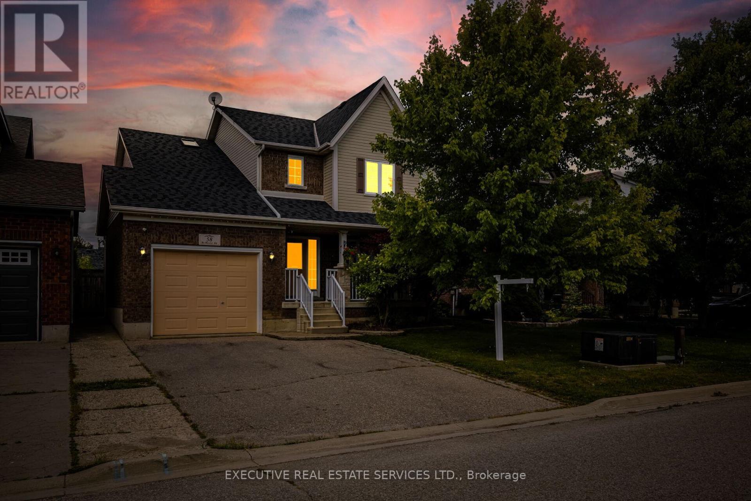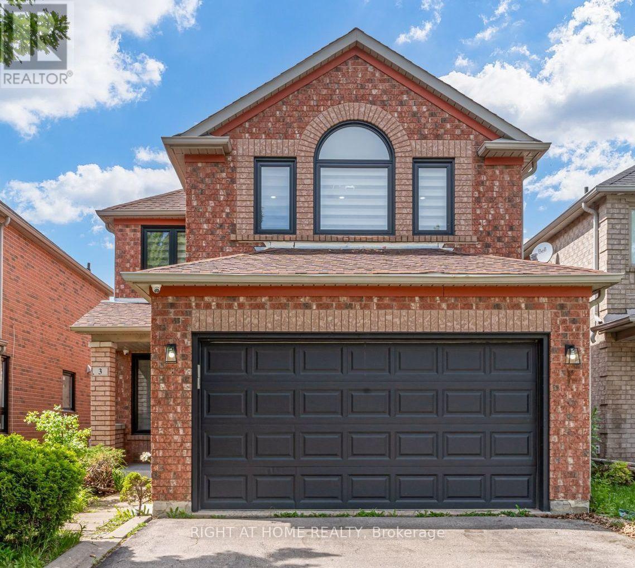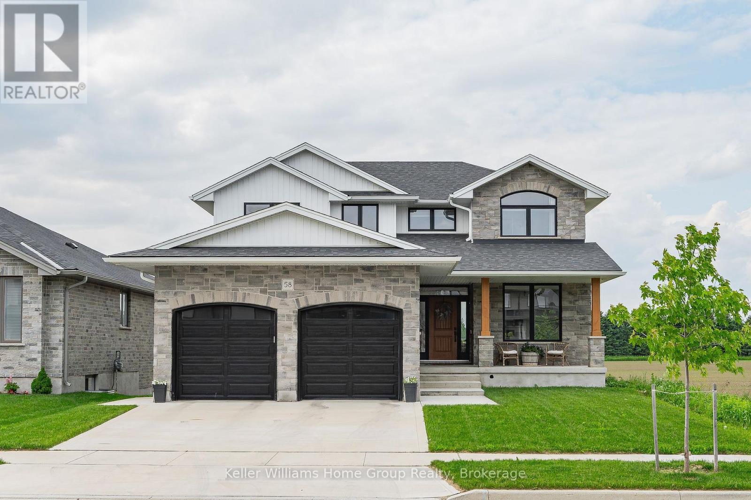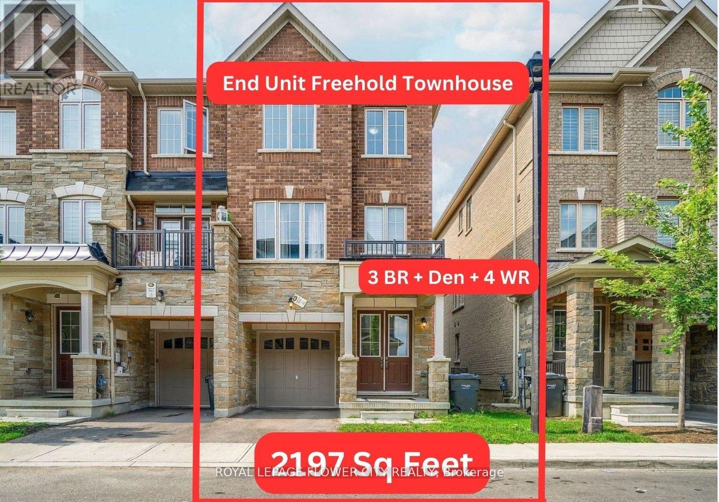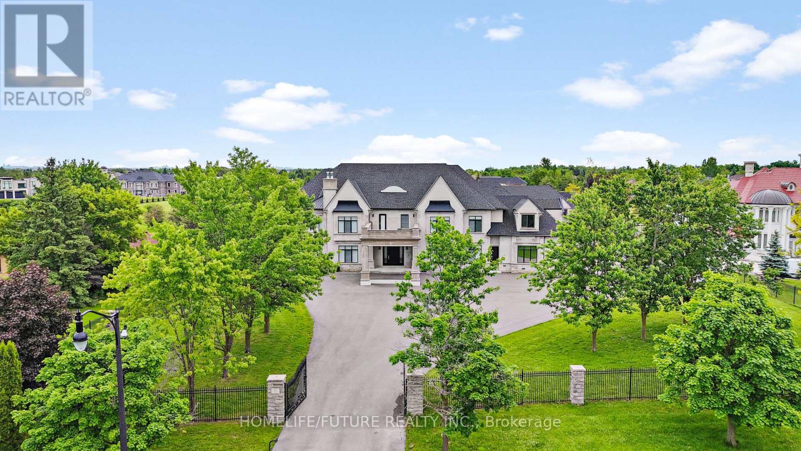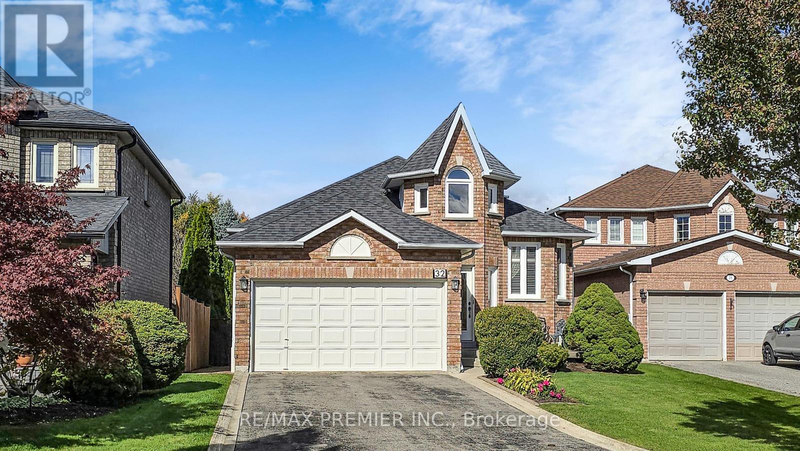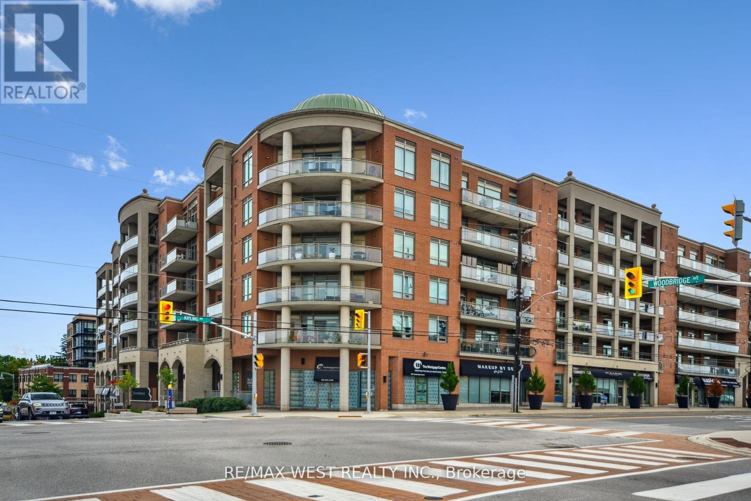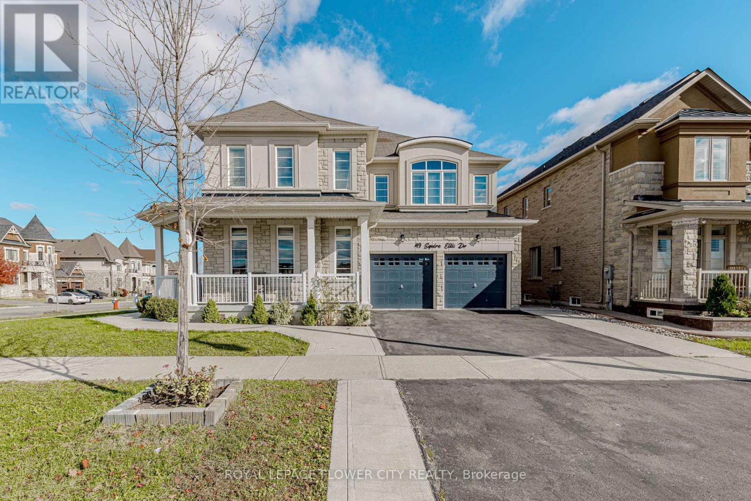- Houseful
- ON
- Orangeville
- L9W
- 35 Cameron Ct
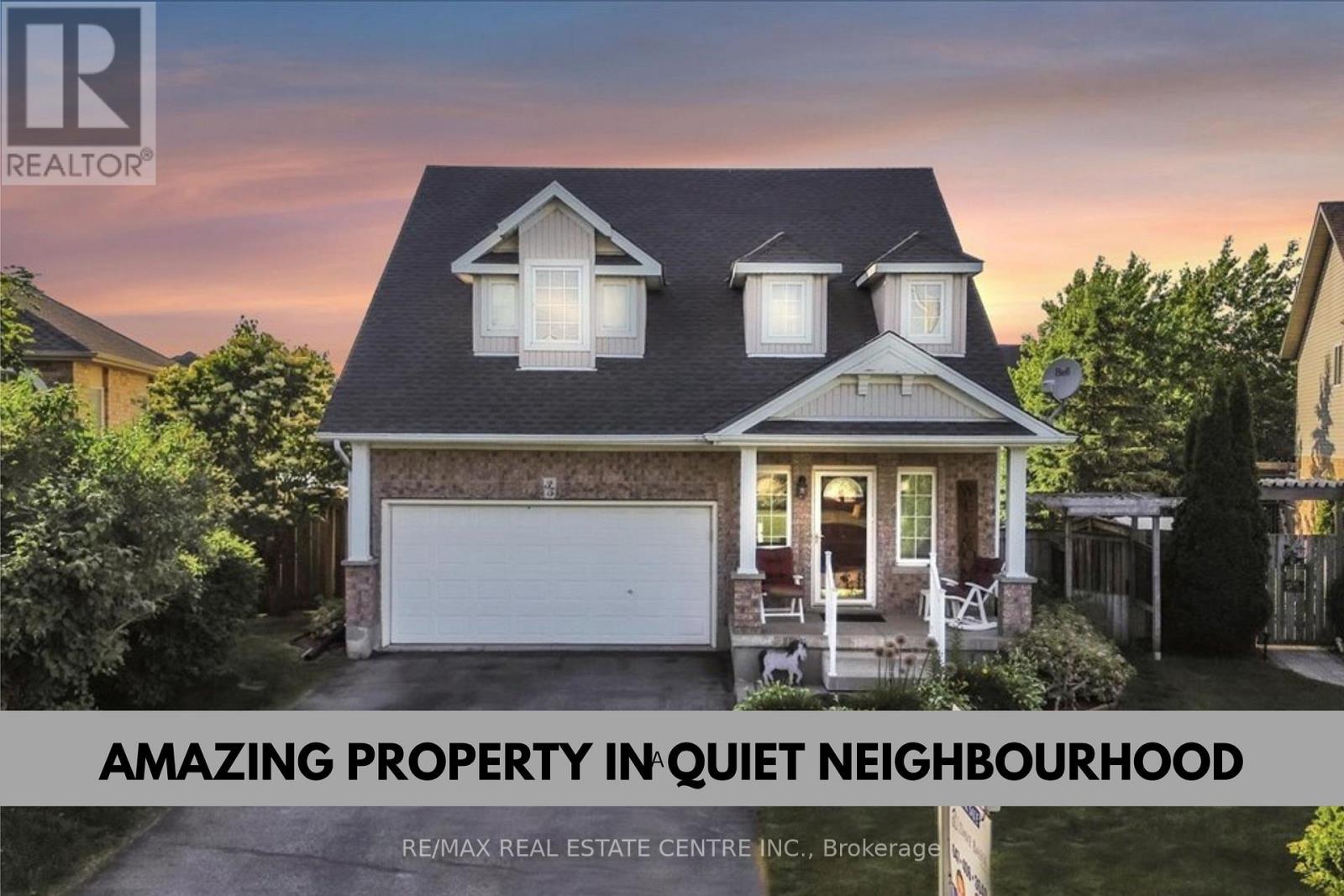
Highlights
Description
- Time on Houseful77 days
- Property typeSingle family
- Median school Score
- Mortgage payment
Spectacular Well Maintained 4 Bed 3 Bath in Great Neighbourhood. Approx. 2500 Sq Ft of Living Space. Covered Front Porch Entry into Bright Foyer with 2Pc Powder Rm & Closet. Open Concept Main Floor Great Room w/ 9' Ceilings. Modern Kitchen with Walk In Pantry, Plenty of Cupboard Space & SS Appliances. Open to Dining w/ Picture Window. Stunning Living Rm with Vaulted Ceiling Pot Lightings, Gas Fireplace & Walk Out to Deck w/ Stairs to Fenced Yard. Hallway with Access to Garage & Separate Laundry Rm with Window & Built In Sink & Shelving. Spacious Main Flr Primary Bedroom with 2 Windows, Walk in Closet & 3pc Ensuite Bath. 2nd Flr w/ Lg 4pc Bathroom & 3 Good Size Bedrooms, One with Walk in Closet. Finished Basement with Lg Above Grade Windows, Lots of Natural Light. Garden Door Walk Out to Lower Level Patio w/Interlock Stone and Landscaped Yard w/ Garden Shed. Wooden Privacy Side Entry Gates from Either Side. Walking Distance to Fendley Park with Kids Playground, Splash Pad & Sports Field. Minutes to Schools, Shopping, Dining & Recreation Centre. Easy Access to the Bypass For Commuters. Great Family Home, A Must See! (id:63267)
Home overview
- Cooling Central air conditioning
- Heat source Natural gas
- Heat type Forced air
- Sewer/ septic Sanitary sewer
- # total stories 2
- Fencing Fenced yard
- # parking spaces 6
- Has garage (y/n) Yes
- # full baths 3
- # half baths 1
- # total bathrooms 4.0
- # of above grade bedrooms 4
- Flooring Carpeted, laminate, tile
- Has fireplace (y/n) Yes
- Community features Community centre
- Subdivision Orangeville
- Lot desc Landscaped
- Lot size (acres) 0.0
- Listing # W12307766
- Property sub type Single family residence
- Status Active
- Bathroom 4.03m X 2.36m
Level: 2nd - 2nd bedroom 2.27m X 3.55m
Level: 2nd - 4th bedroom 5.13m X 3.49m
Level: 2nd - 3rd bedroom 3.61m X 4.35m
Level: 2nd - Recreational room / games room 6.87m X 8.83m
Level: Basement - Bathroom 2.6m X 1.8m
Level: Basement - Utility Measurements not available
Level: Basement - Foyer 2.05m X 1.97m
Level: Main - Dining room 3.42m X 3.11m
Level: Main - Primary bedroom 4.17m X 3.51m
Level: Main - Kitchen 3.16m X 3.38m
Level: Main - Laundry 2.23m X 1.6m
Level: Main - Living room 4.5m X 4.19m
Level: Main
- Listing source url Https://www.realtor.ca/real-estate/28654612/35-cameron-court-orangeville-orangeville
- Listing type identifier Idx

$-2,640
/ Month

