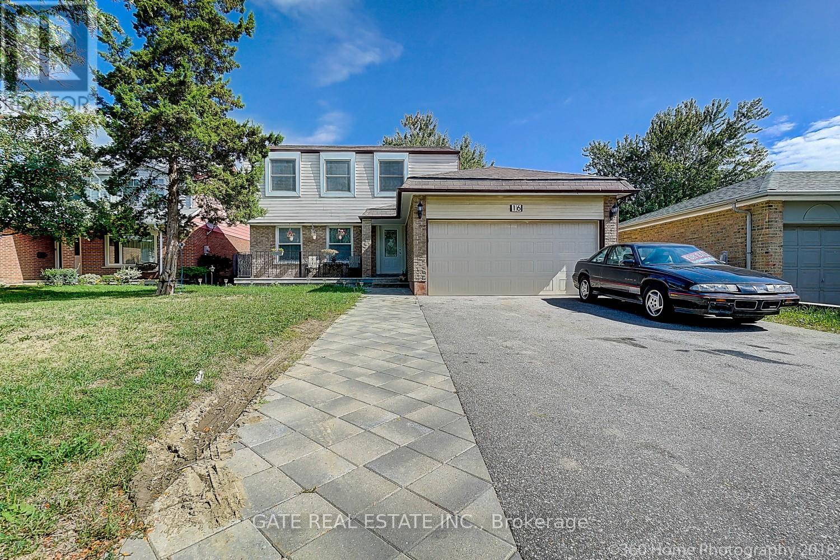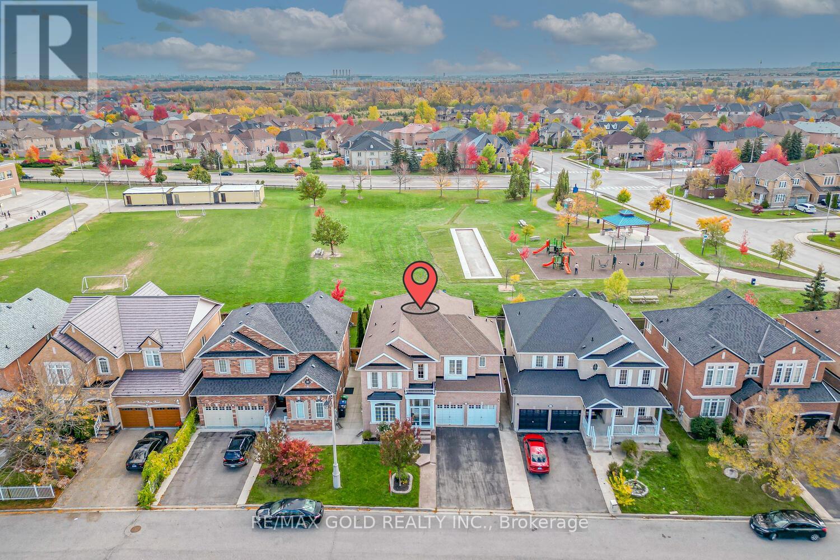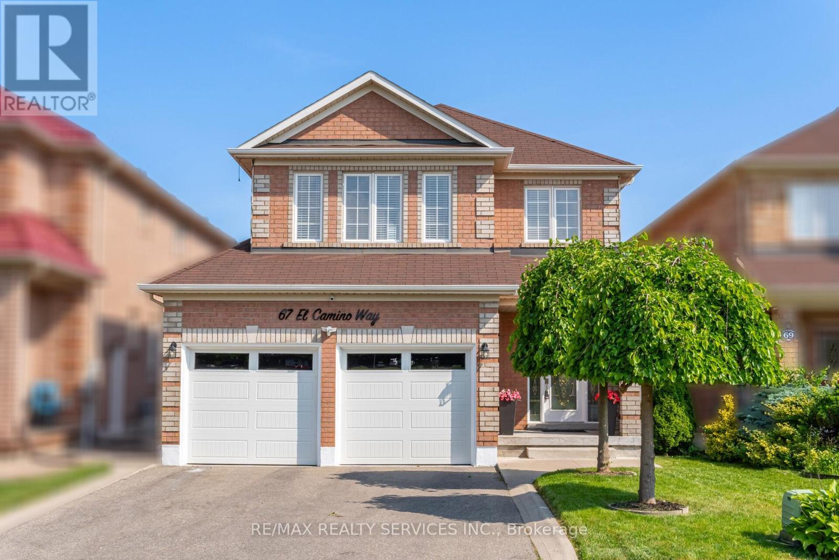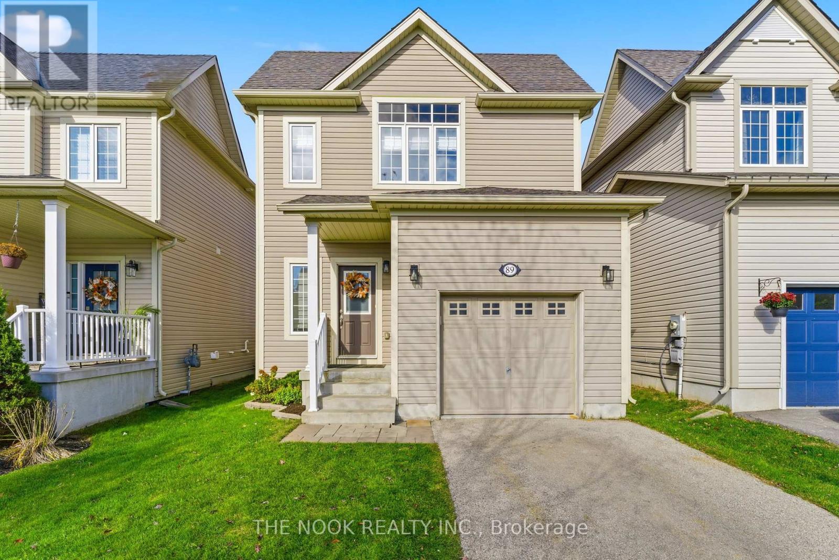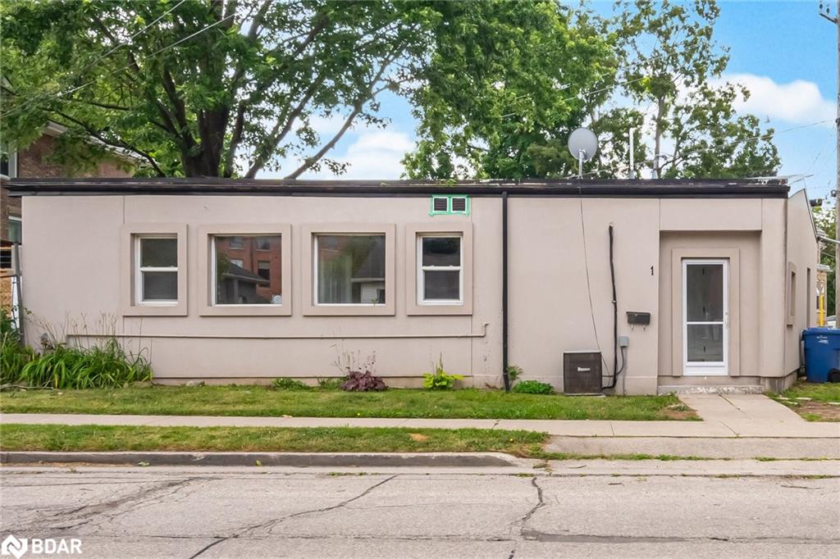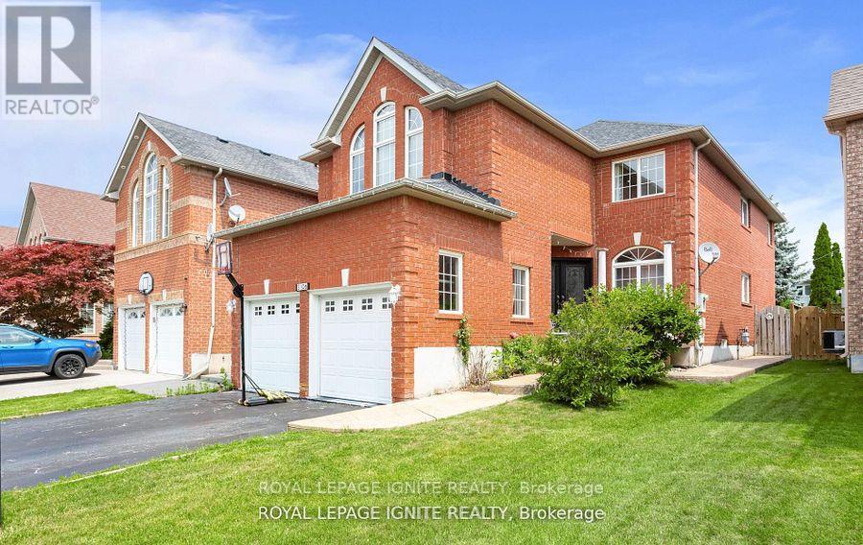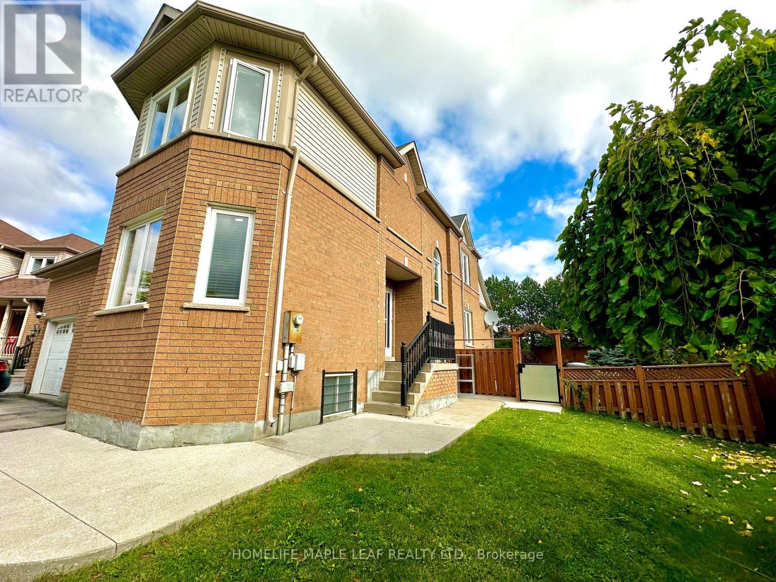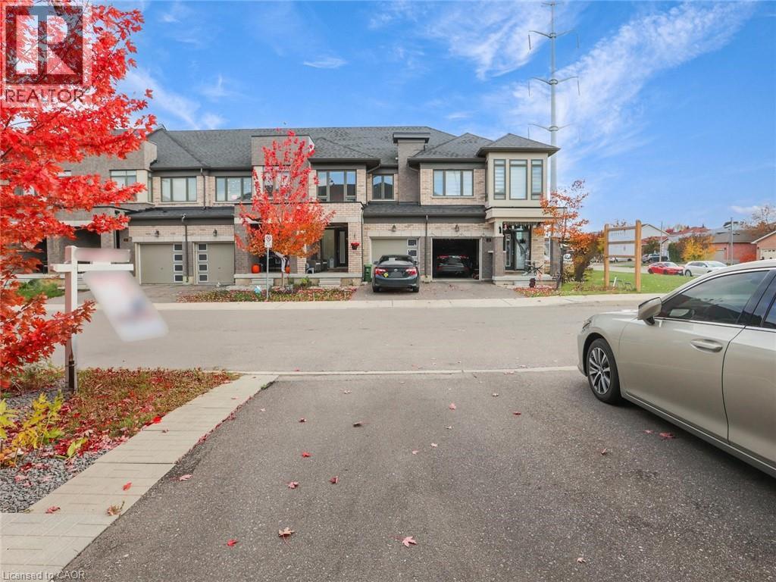- Houseful
- ON
- Orangeville
- L9W
- 35 Meyer Dr
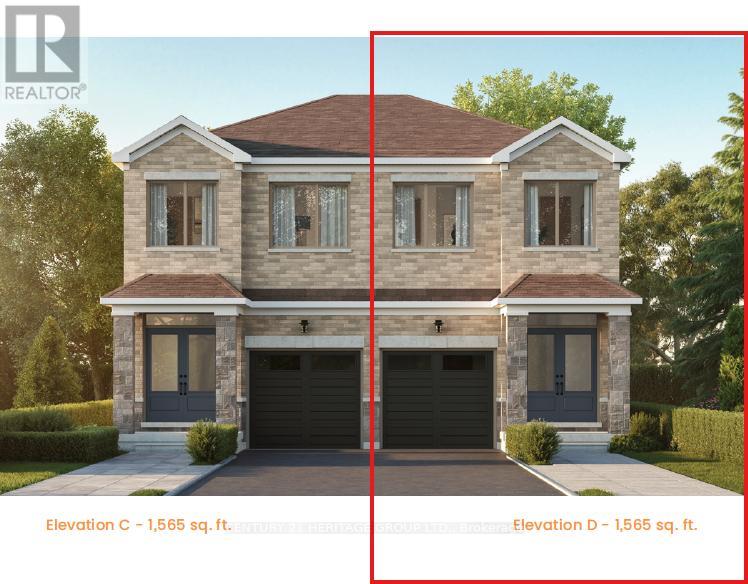
Highlights
Description
- Time on Housefulnew 6 hours
- Property typeSingle family
- Median school Score
- Mortgage payment
Offered by the Builder. Welcome to Five Creeks by Great Gulf - Orangeville's most exciting new master-planned community surrounded by parks, trails, and schools. This brand-new Maywood Semi(Elevation D) blends style, comfort, and energy efficiency across 1,565 sq ft of bright, open-concept living. Enjoy 9-ft ceilings on main, triple-pane Energy Star windows, and a chef-inspired kitchen with quartz counters, designer cabinetry, and breakfast area perfect for entertaining. Upstairs, unwind in your private primary suite with his and hers walk-in closet and glass shower ensuite, alongside two spacious bedrooms and second-floor laundry. Thoughtfully upgraded with engineered hardwood, quartz vanities, freestanding tub, finished drywall garage, and rough-ins for EV charger, solar conduit, and basement bathroom. Built by one of Canada's most trusted builders, this home includes 200 AMP service, HRV system, and full Tarion warranty for peace of mind. Nestled within the Five Creeks community - minutes to shops, schools, and major routes(Highways 9 & 10) - this home delivers modern design, lasting quality, and the lifestyle your family deserves. All offers on Builder forms. Please contact agent for for details and Builder forms. Finished Basement Available. (id:63267)
Home overview
- Cooling None
- Heat source Natural gas
- Heat type Forced air
- Sewer/ septic Sanitary sewer
- # total stories 2
- # parking spaces 2
- Has garage (y/n) Yes
- # full baths 2
- # half baths 1
- # total bathrooms 3.0
- # of above grade bedrooms 3
- Flooring Hardwood
- Subdivision Orangeville
- Lot size (acres) 0.0
- Listing # W12493874
- Property sub type Single family residence
- Status Active
- Primary bedroom 3.05m X 4.63m
Level: 2nd - 3rd bedroom 2.17m X 2.44m
Level: 2nd - 2nd bedroom 2.44m X 3.51m
Level: 2nd - Eating area 2.53m X 3.35m
Level: Main - Family room 4.97m X 3.05m
Level: Main - Kitchen 2.44m X 3.54m
Level: Main
- Listing source url Https://www.realtor.ca/real-estate/29051066/35-meyer-drive-orangeville-orangeville
- Listing type identifier Idx

$-2,173
/ Month

