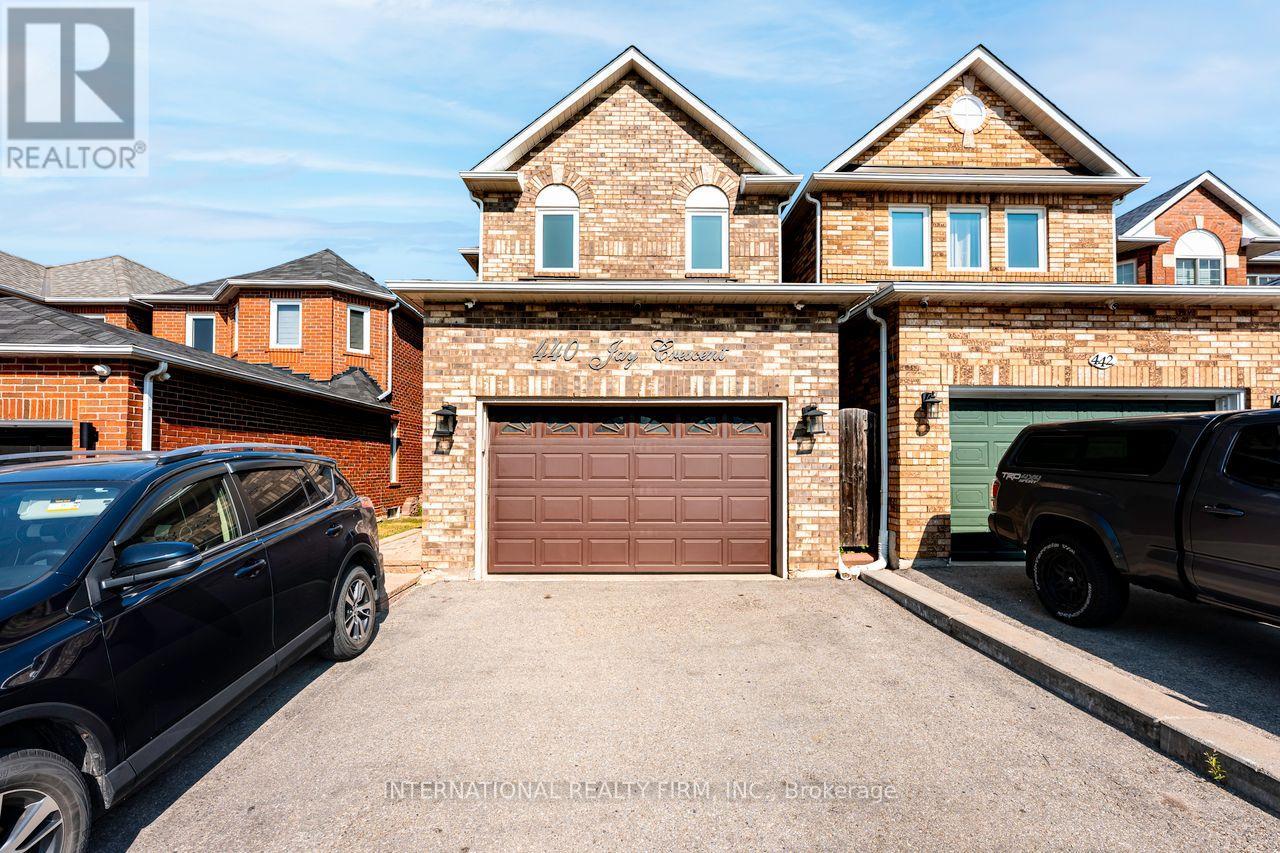- Houseful
- ON
- Orangeville
- L9W
- 440 Jay Cres

Highlights
Description
- Time on Houseful66 days
- Property typeSingle family
- Median school Score
- Mortgage payment
Welcome Home! This spacious 2-storey home offers 3+2 bedrooms, 4 bathrooms, and a fully finished lower level perfect for families of all sizes! Ideally located in a family-friendly neighbourhood with quick access to Highways 9 & 10, it's a commuter's dream. Step into the enclosed front porch and be greeted by a large, welcoming foyer with direct access to the double-car garage and a convenient 2-piece powder room. The main floor features a warm and inviting living room with beautiful dark laminate flooring, ideal for entertaining. The gourmet kitchen boasts stunning granite countertops, a stylish backsplash, motion-sensor under-cabinet lighting, and a custom coffee station. A walk-out from the kitchen leads to the backyard, making indoor-outdoor living a breeze. Open to the kitchen is a bright dining room with a vaulted ceiling and a cozy gas fireplace, flanked by large windows overlooking the backyard. Upstairs, you'll find newly installed broadloom carpeting and three generous bedrooms. The spacious primary suite features a large walk-in closet and a luxurious 5-piece ensuite with a separate soaker tub and a tiled walk-in shower. Dont miss the opportunity to make this exceptional home yours! (id:63267)
Home overview
- Cooling Central air conditioning
- Heat source Natural gas
- Heat type Forced air
- Sewer/ septic Sanitary sewer
- # total stories 2
- # parking spaces 6
- Has garage (y/n) Yes
- # full baths 3
- # half baths 1
- # total bathrooms 4.0
- # of above grade bedrooms 5
- Flooring Laminate, carpeted
- Subdivision Orangeville
- Lot size (acres) 0.0
- Listing # W12348233
- Property sub type Single family residence
- Status Active
- 4th bedroom 5.02m X 3m
Level: Lower - 5th bedroom 2m X 3m
Level: Lower - Kitchen 5.46m X 3.3m
Level: Main - Dining room 4.3m X 3m
Level: Main - Living room 6.02m X 3.3m
Level: Main - Primary bedroom 5.44m X 3.38m
Level: Upper - 2nd bedroom 2.78m X 4.16m
Level: Upper - 3rd bedroom 2.78m X 2.7m
Level: Upper
- Listing source url Https://www.realtor.ca/real-estate/28741621/440-jay-crescent-orangeville-orangeville
- Listing type identifier Idx

$-2,400
/ Month












