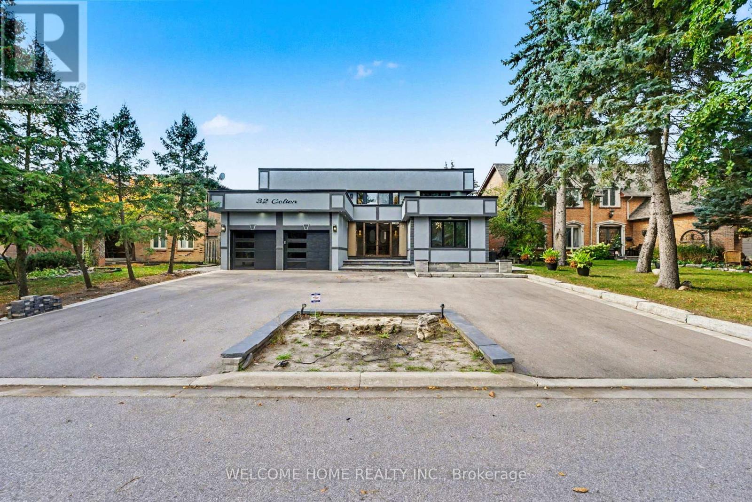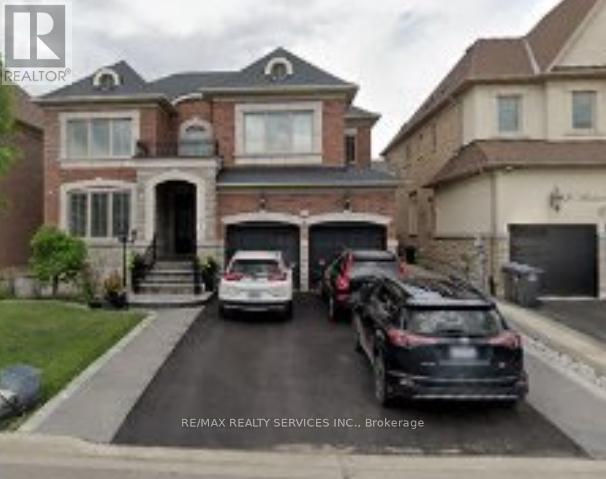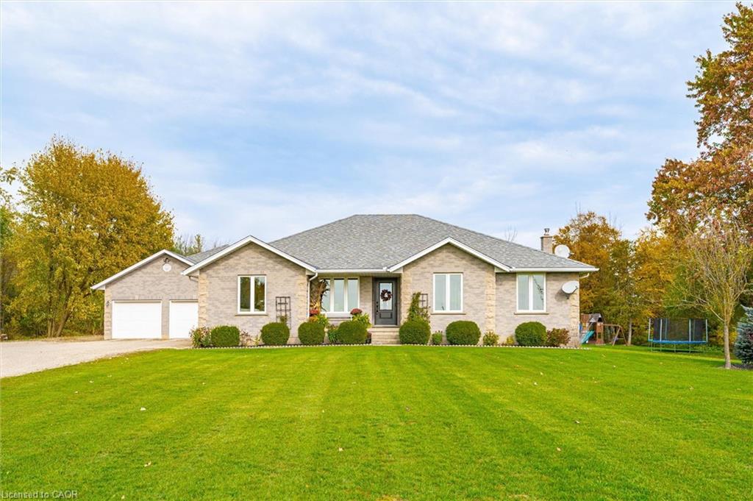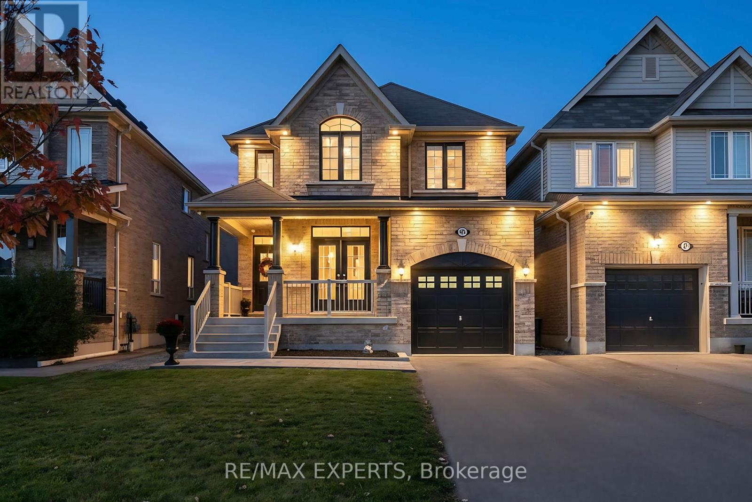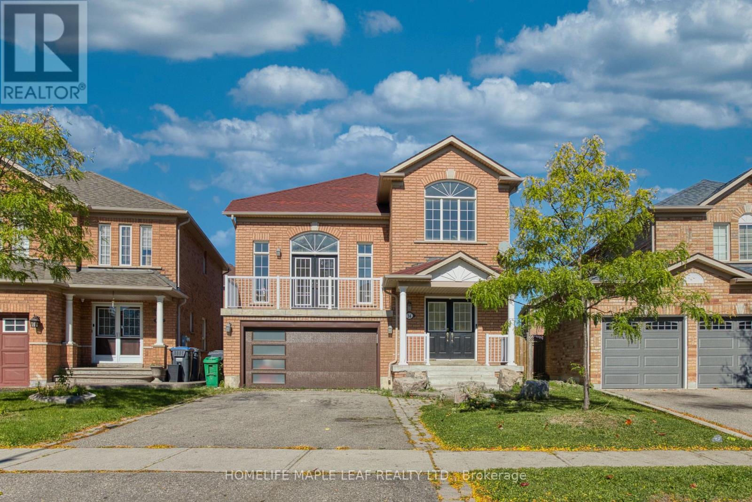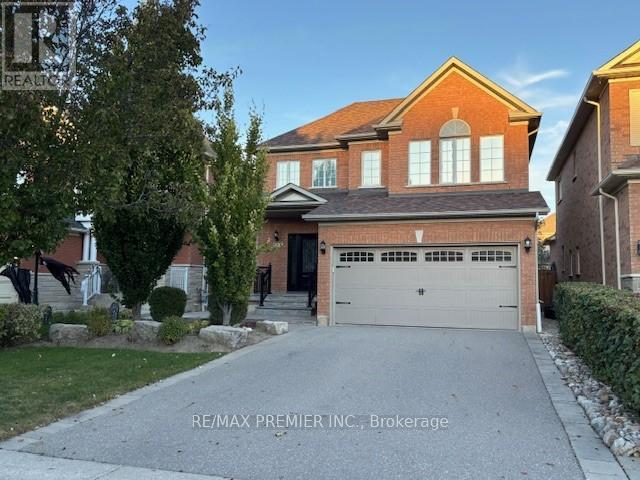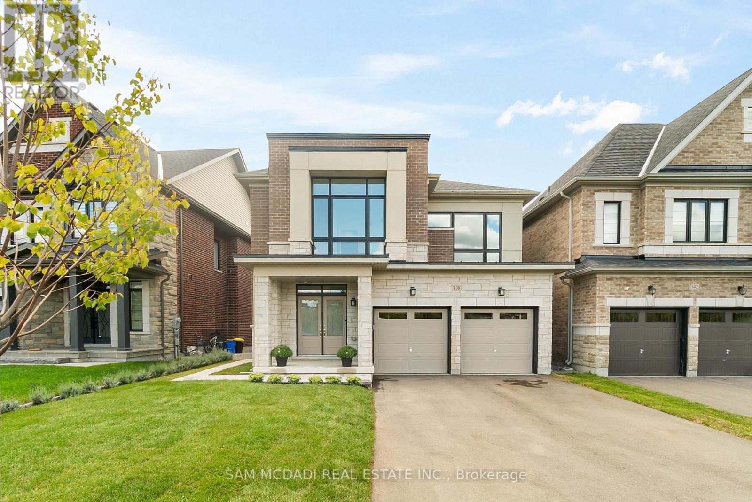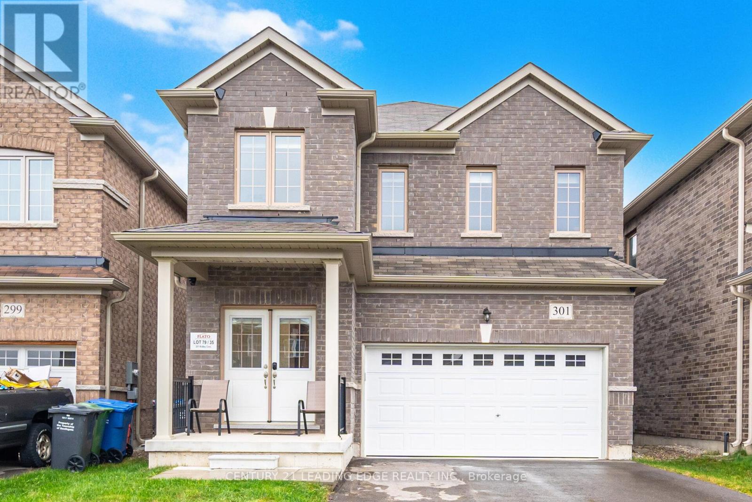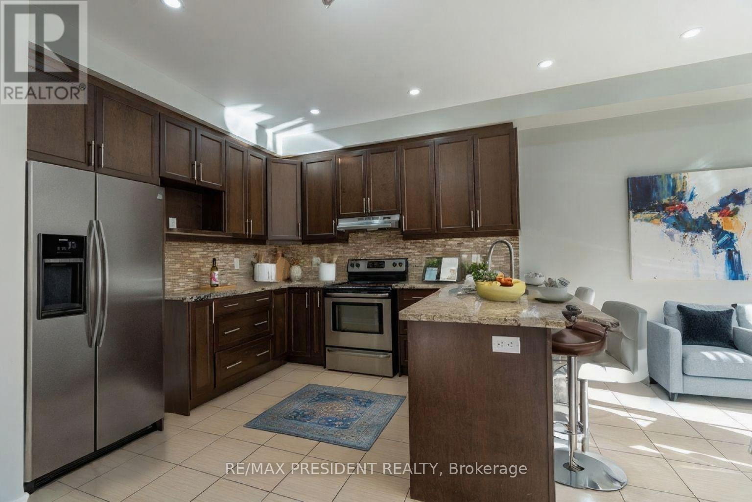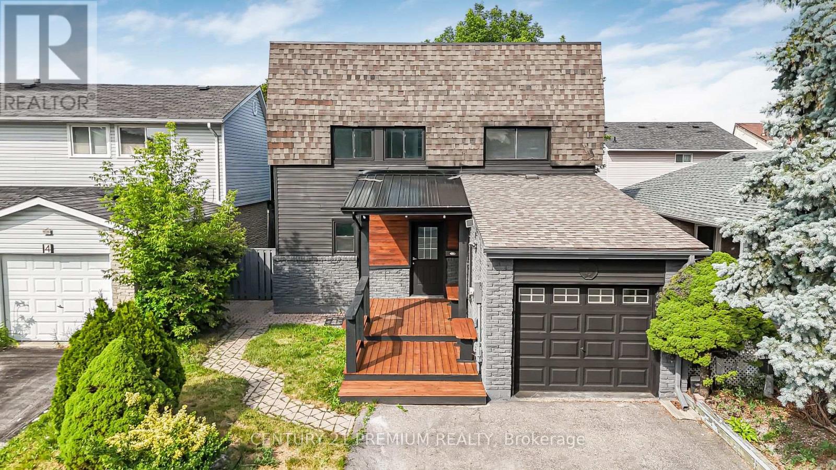- Houseful
- ON
- Orangeville
- L9W
- 53 Abbey Rd
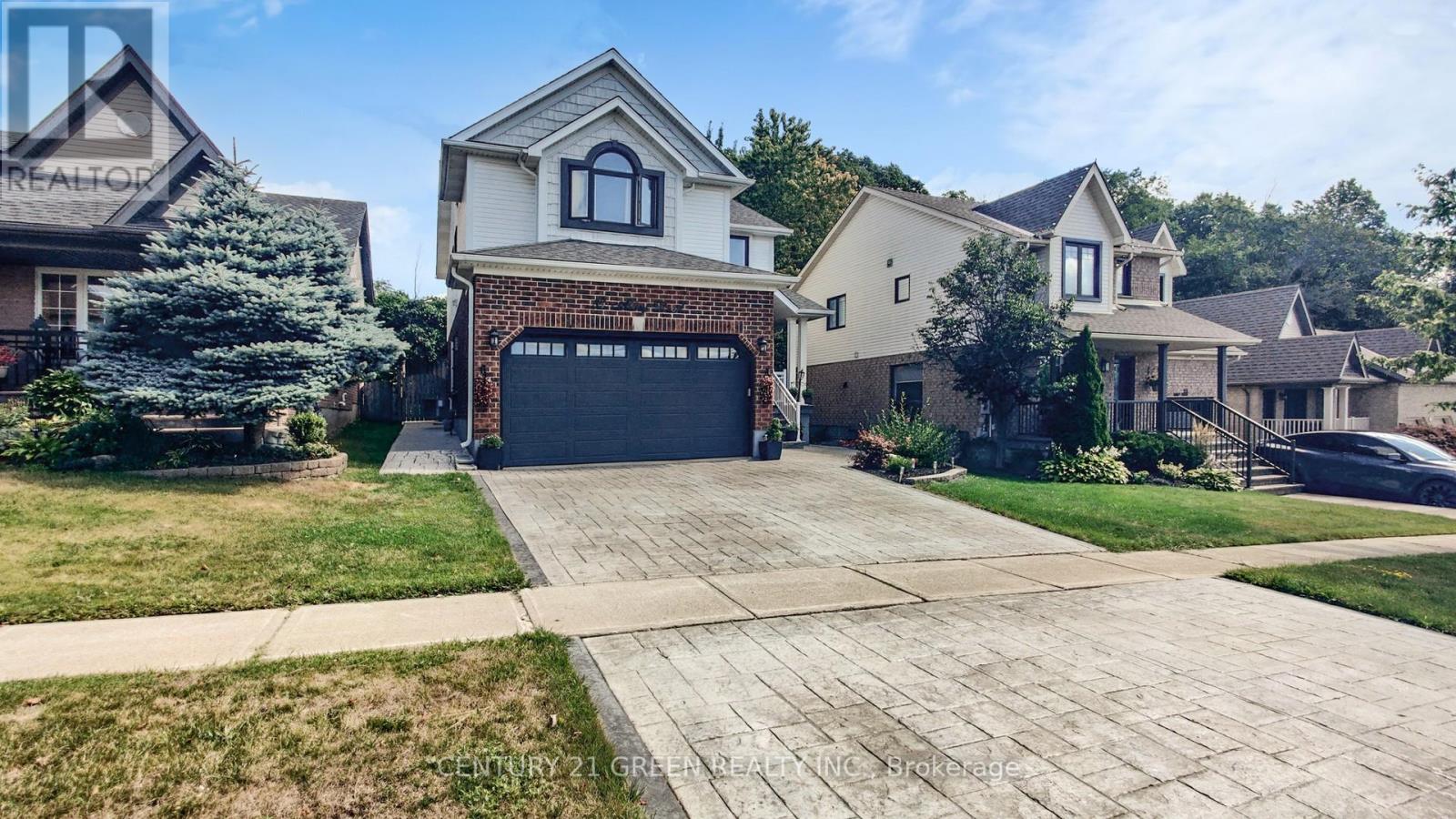
Highlights
Description
- Time on Houseful56 days
- Property typeSingle family
- Median school Score
- Mortgage payment
Fabulous 4-Bedroom Family Home Backing Onto Conservation in Orangeville!Welcome to this beautifully maintained home in one of Orangeville's most sought-after neighbourhoods, offering the perfect blend of style, comfort, and function. A stamped concrete driveway, stairs, and walkway (2019) lead to a grand front entrance with vaulted ceiling and ceramic flooring. The open-concept main level features a spacious living room with abundant natural light and a cozy gas fireplace, an oversized eat-in kitchen with breakfast bar and walkout to a newer deck, railings, and fenced backyard. A versatile dining room, hardwood flooring, and a 2-pc bath complete the main floor, with direct access to the 2-car garage from inside and convenient loft storage in the garage.Upstairs, the primary suite impresses with a large walk-in closet, 4-pc ensuite with soaker tub and separate shower. Three additional generously sized bedrooms provide plenty of space for a growing family. The finished lower level offers a recreation room, perfect for entertaining guests.This move-in ready home combines family living with a serene setting backing onto conservation land. Recent Renos include Hardwood floor and baseboards, staircase(2023), Windows(2023), Attic insulation(2024), Water softener (2025), Garage door and opener(2024). The home is carpet free! (id:63267)
Home overview
- Cooling Central air conditioning
- Heat source Natural gas
- Heat type Forced air
- Sewer/ septic Sanitary sewer
- # total stories 2
- # parking spaces 4
- Has garage (y/n) Yes
- # full baths 2
- # half baths 1
- # total bathrooms 3.0
- # of above grade bedrooms 4
- Flooring Hardwood, carpeted
- Subdivision Orangeville
- Lot size (acres) 0.0
- Listing # W12360802
- Property sub type Single family residence
- Status Active
- Recreational room / games room 8.3m X 6m
Level: Lower - Kitchen 6.1m X 4.6m
Level: Main - Dining room 4.1m X 3.7m
Level: Main - Living room 4.8m X 5.5m
Level: Main - Eating area 6.1m X 4.6m
Level: Main - Primary bedroom 5.5m X 4.3m
Level: Upper - 2nd bedroom 4.1m X 3.3m
Level: Upper - 4th bedroom 3.8m X 3m
Level: Upper - 3rd bedroom 3.74m X 3.5m
Level: Upper
- Listing source url Https://www.realtor.ca/real-estate/28769452/53-abbey-road-orangeville-orangeville
- Listing type identifier Idx

$-3,200
/ Month

