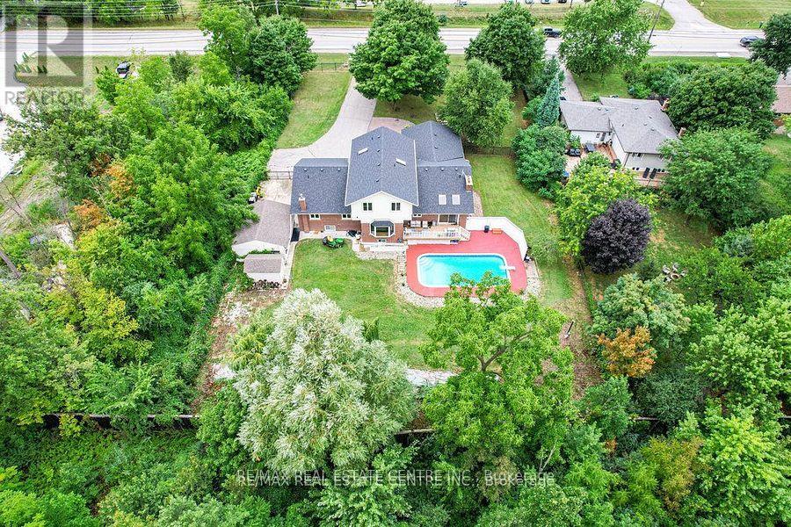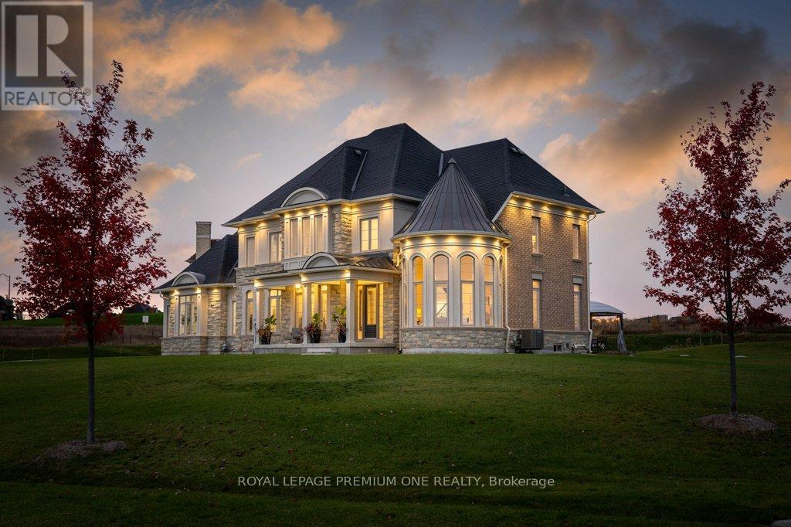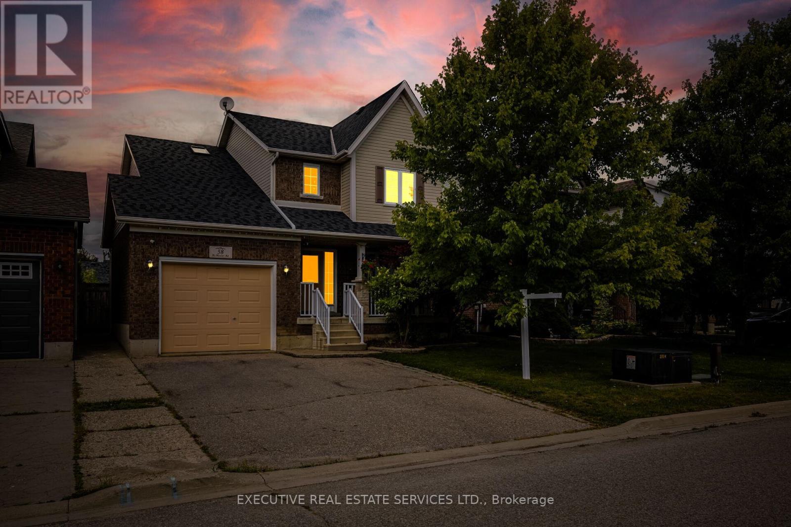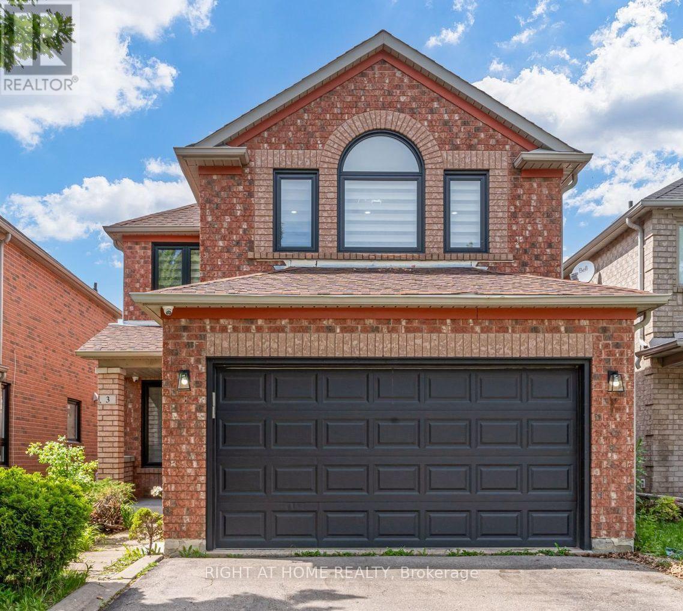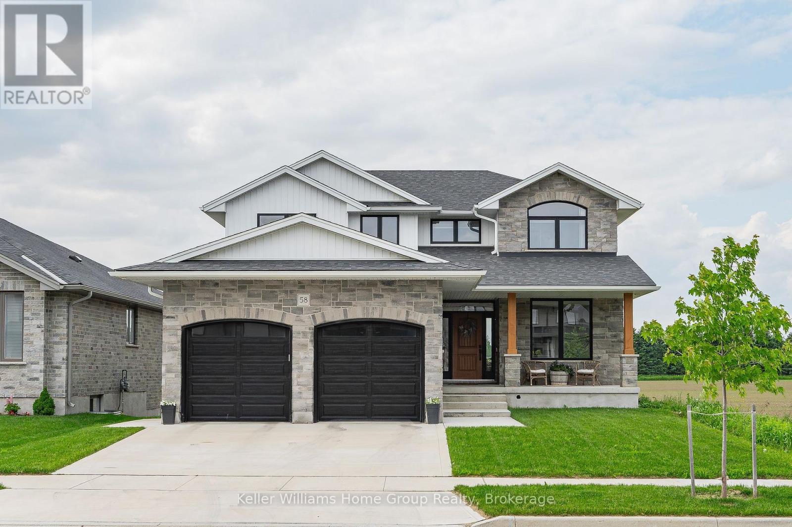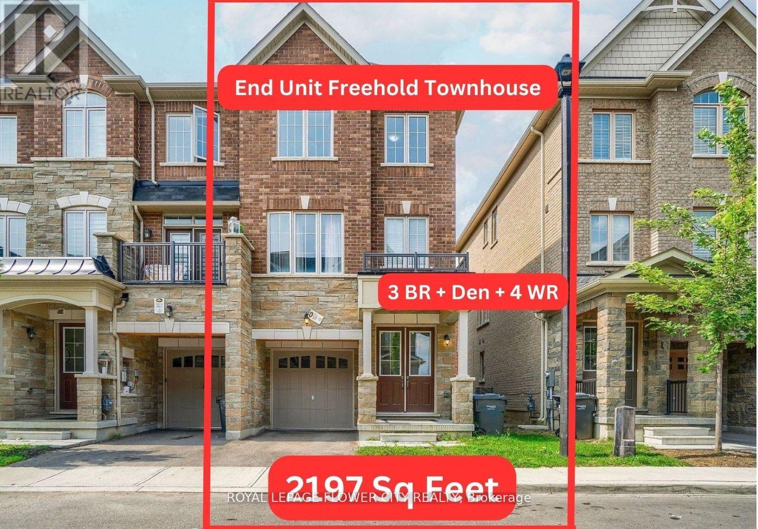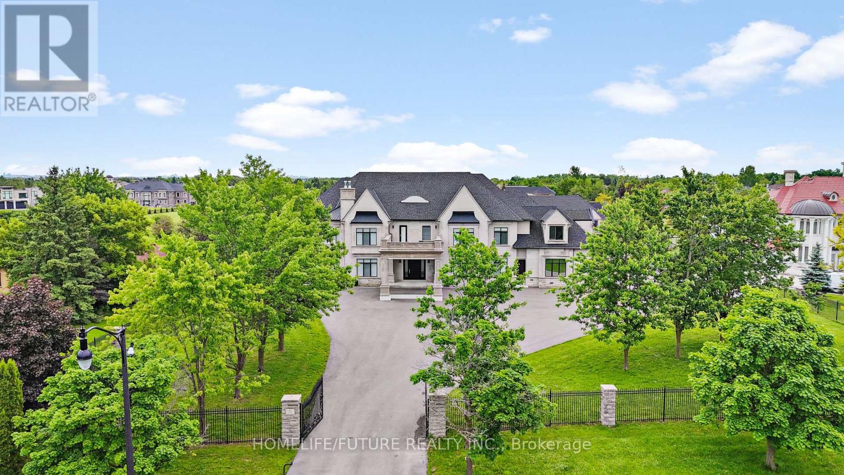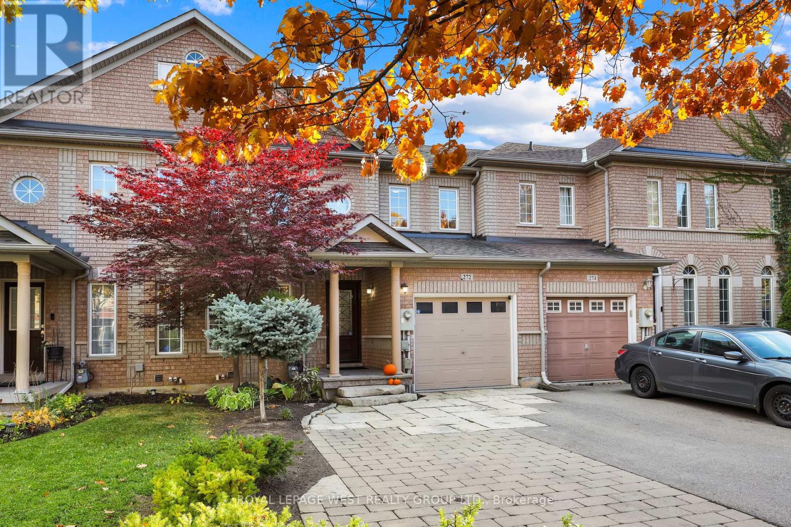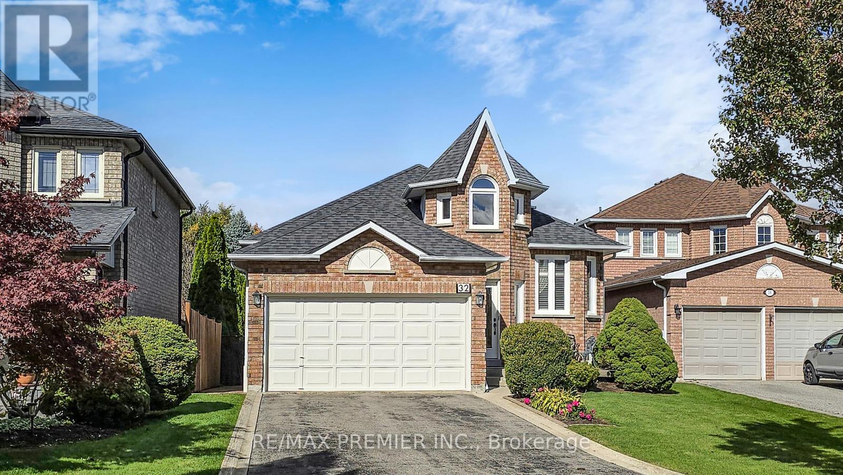- Houseful
- ON
- Orangeville
- L9W
- 63 Young Ct
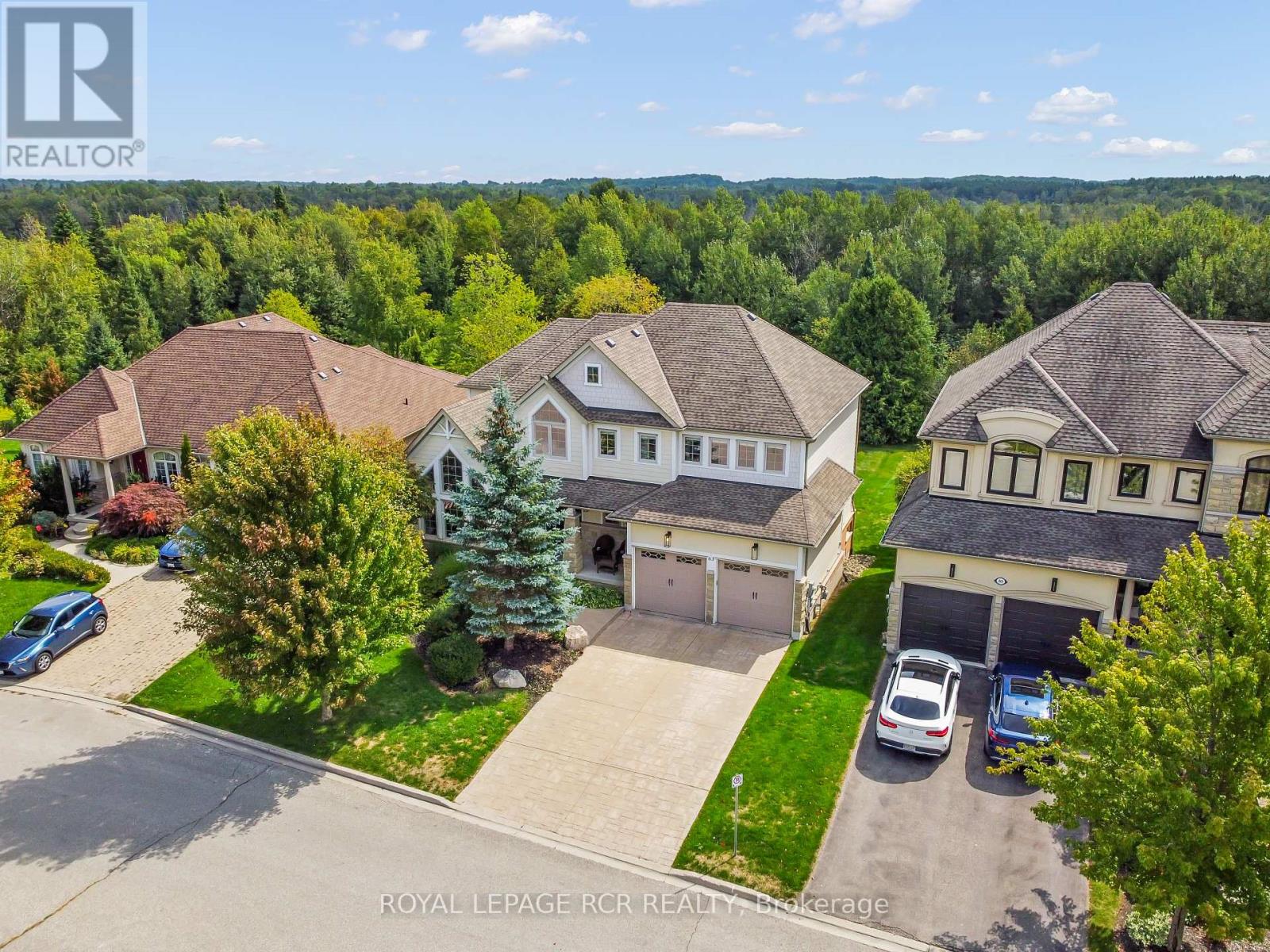
Highlights
Description
- Time on Houseful50 days
- Property typeSingle family
- Median school Score
- Mortgage payment
Tucked away within the quiet cul-de-sac of Credit Springs Estates, this Berkshire-built residence offers refined living on a mature lot backing onto conservation with a sun-drenched south-facing backyard. Inside the home, elevated design offers a vaulted main-floor office creating the perfect work-from-home retreat. At the same time, the living room, centred around a gas fireplace, flows seamlessly into the formal dining room overlooking the grounds. The beautifully updated eat-in kitchen is both stylish and functional, with a large island, stainless steel appliances, and a walkout to the raised deck accented with sleek glass railings before opening to the family room. Upstairs, the spacious primary suite overlooking the backyard is bathed in natural light and features a walk-in closet and a spectacularly updated five-piece ensuite with a freestanding tub, glass shower and double vanity. The second bedroom enjoys its own four-piece ensuite and walk-in closet, while bedrooms three and four share a convenient Jack & Jill bath with double vanity and shower. A large unspoiled walkout basement invites endless possibilities for additional living space, while the main floor is finished with a mud/laundry room with garage access, ensuring everyday convenience. Just minutes to shopping, restaurants, and schools in Orangevilles west end, with a playground right on the street. All this, less than an hour from Toronto. (id:63267)
Home overview
- Cooling Central air conditioning
- Heat source Natural gas
- Heat type Forced air
- Sewer/ septic Sanitary sewer
- # total stories 2
- # parking spaces 6
- Has garage (y/n) Yes
- # full baths 3
- # half baths 1
- # total bathrooms 4.0
- # of above grade bedrooms 4
- Subdivision Orangeville
- Lot size (acres) 0.0
- Listing # W12396852
- Property sub type Single family residence
- Status Active
- Other 11.691m X 15.276m
Level: Basement - Eating area 2.444m X 4.604m
Level: Main - Family room 4.066m X 5.39m
Level: Main - Kitchen 3.645m X 4.299m
Level: Main - Laundry 4.157m X 2.259m
Level: Main - Bathroom 2.138m X 1.719m
Level: Main - Office 4.301m X 3.036m
Level: Main - Living room 3.326m X 3.975m
Level: Main - Dining room 3.987m X 2.958m
Level: Main - Primary bedroom 6.197m X 4.04m
Level: Upper - 4th bedroom 4.486m X 3.831m
Level: Upper - 3rd bedroom 4.279m X 4.074m
Level: Upper - 2nd bedroom 3.641m X 4.036m
Level: Upper - Bathroom 1.631m X 2.481m
Level: Upper - Bathroom 2.854m X 1.912m
Level: Upper - Bathroom 3.477m X 4.028m
Level: Upper
- Listing source url Https://www.realtor.ca/real-estate/28848387/63-young-court-orangeville-orangeville
- Listing type identifier Idx

$-4,797
/ Month

