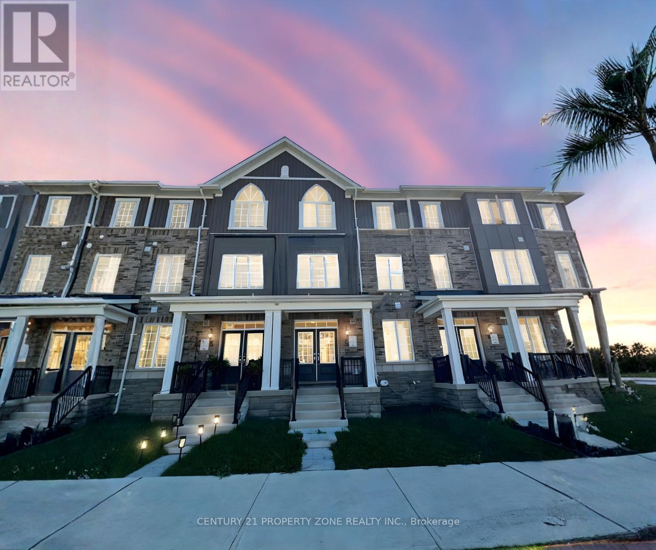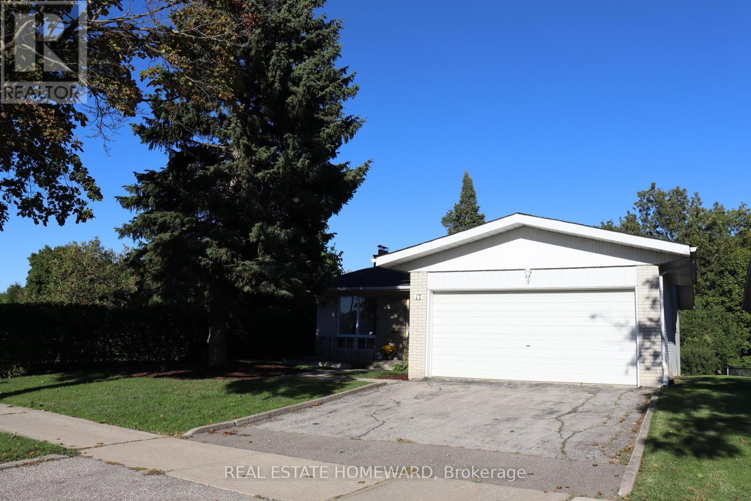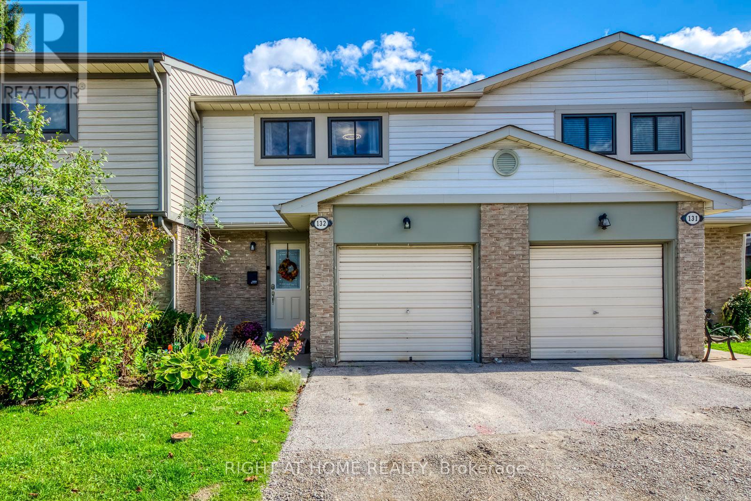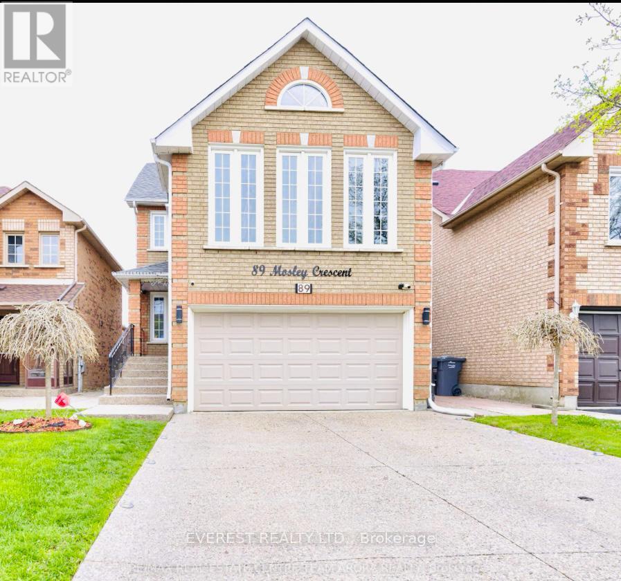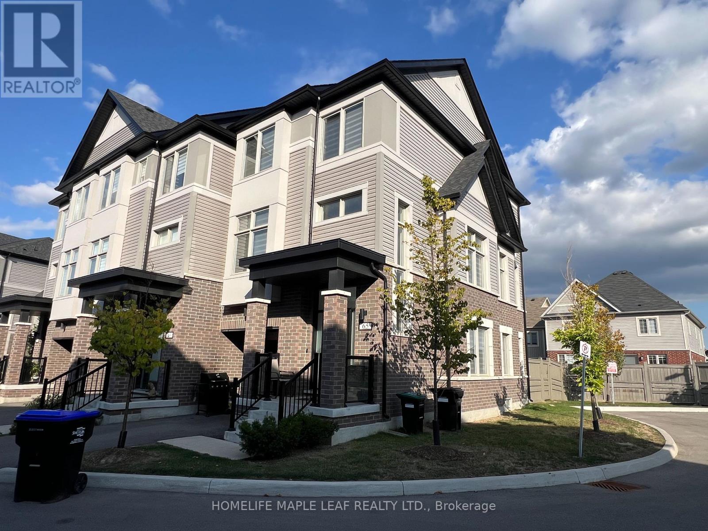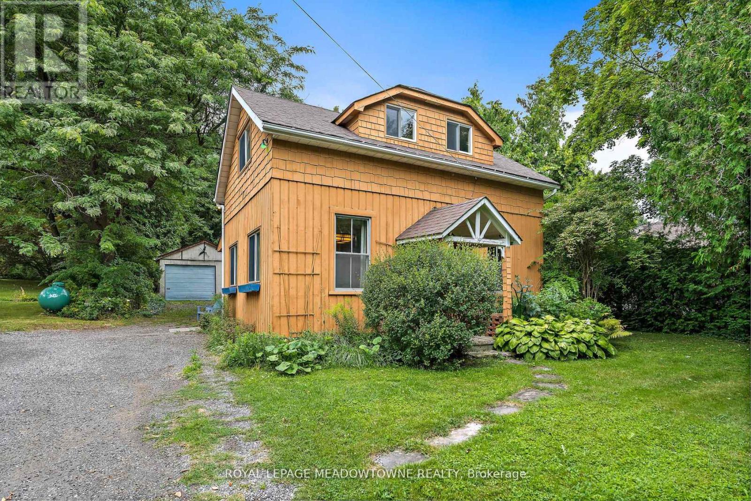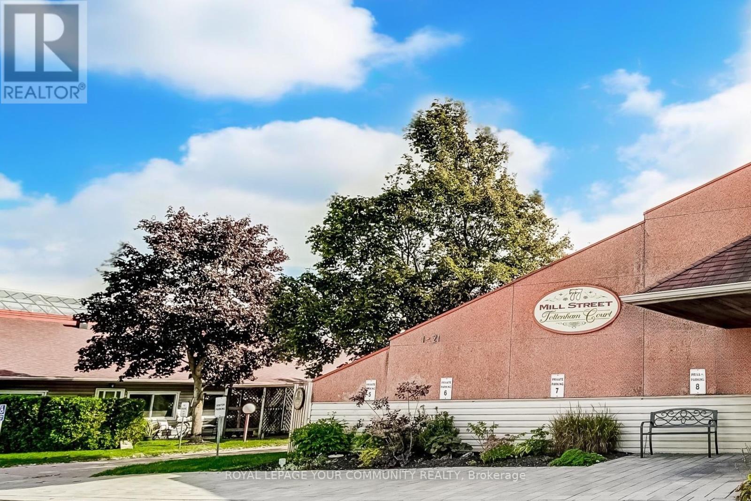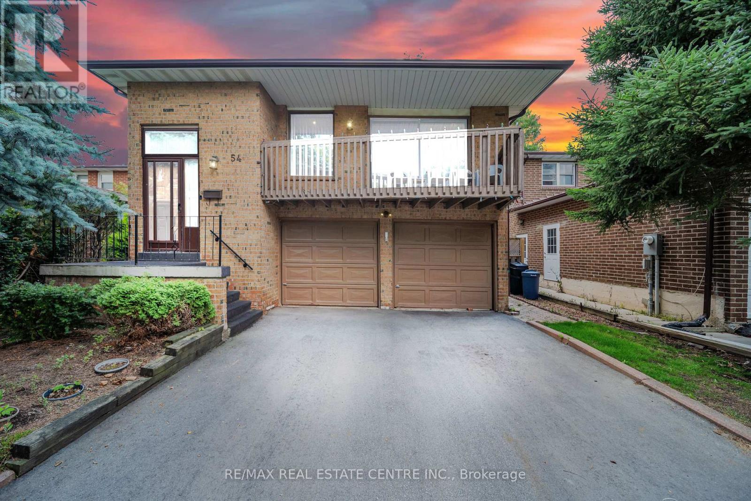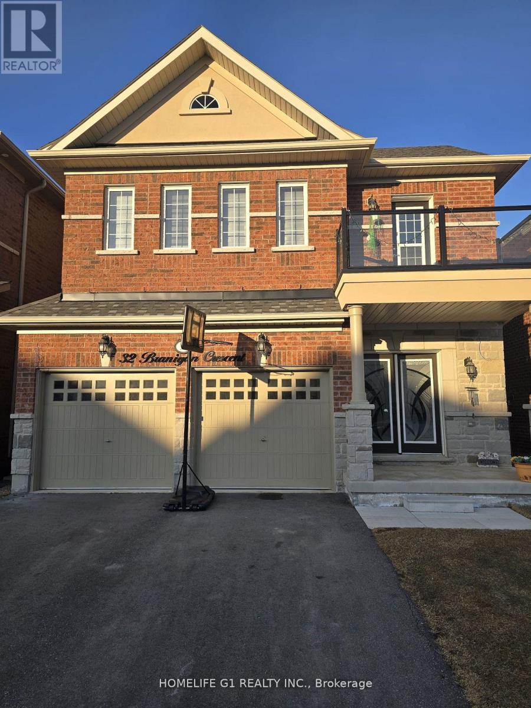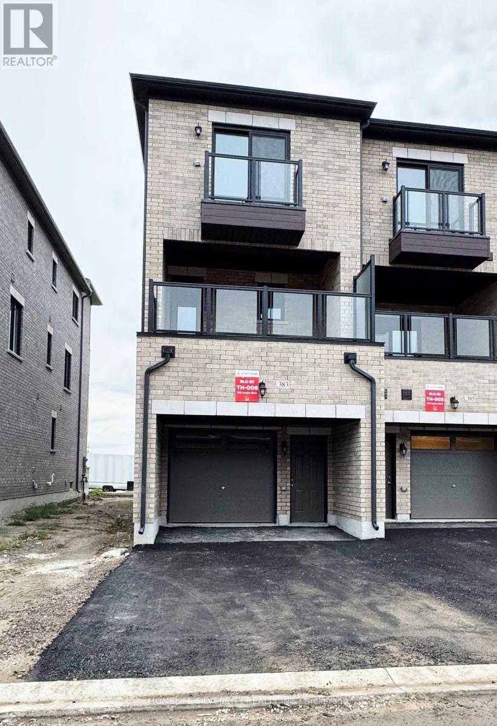- Houseful
- ON
- Orangeville
- L9W
- 66 Dawson Rd #a
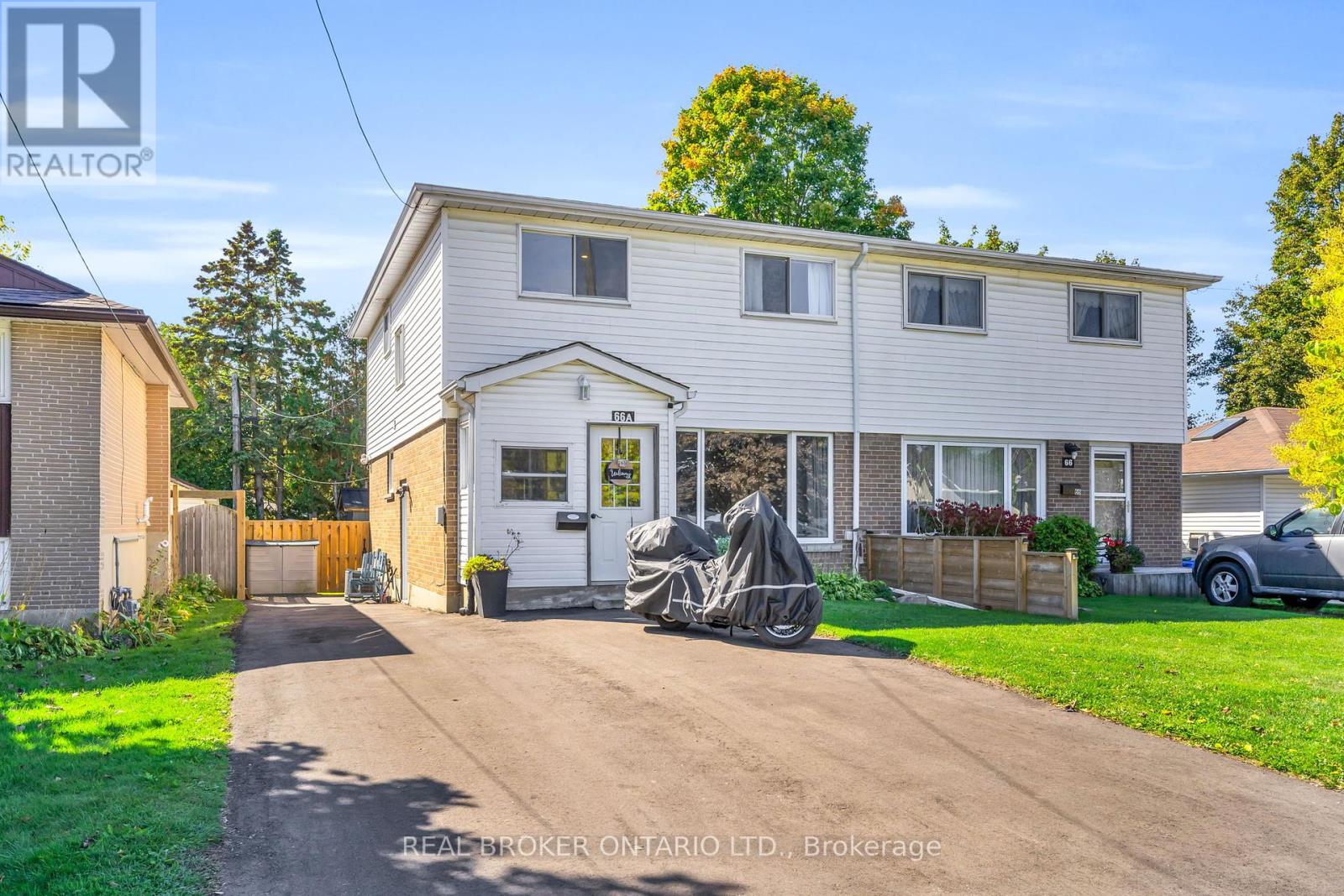
Highlights
Description
- Time on Housefulnew 19 hours
- Property typeSingle family
- Median school Score
- Mortgage payment
Welcome to 66A Dawson Rd, a spacious and inviting home in a fantastic location. Featuring bright principal rooms, a functional layout, and plenty of space to enjoy, this property is designed for both comfort and convenience. With its bright living areas and thoughtful design, the home provides the perfect setting for everyday living and entertaining. Walk out from the kitchen to a covered back deck overlooking a large backyard with a large shed/workshop with power and a metal roof. A large driveway provides lots of space for parking. Separate entrance to the finished basement with additional living space, great potential for in-law suite or additional income. Furnace was replaced in 2022 and air purification system added. The surrounding neighborhood offers easy access to schools, shopping, parks, and transit, making it a great choice for those who value both lifestyle and location. 66A Dawson Rd is a property with a lot to offer come see it for yourself! (id:63267)
Home overview
- Cooling Central air conditioning
- Heat source Natural gas
- Heat type Forced air
- Sewer/ septic Sanitary sewer
- # total stories 2
- Fencing Fenced yard
- # parking spaces 4
- # full baths 2
- # half baths 1
- # total bathrooms 3.0
- # of above grade bedrooms 5
- Flooring Hardwood, vinyl
- Subdivision Orangeville
- Directions 2189967
- Lot size (acres) 0.0
- Listing # W12442950
- Property sub type Single family residence
- Status Active
- 2nd bedroom 2.93m X 2.35m
Level: 2nd - Primary bedroom 3.19m X 4.57m
Level: 2nd - 3rd bedroom 3.66m X 2.76m
Level: 2nd - 4th bedroom 2.46m X 3.85m
Level: 2nd - Bathroom 1.89m X 2.21m
Level: 2nd - Utility 2.54m X 5.08m
Level: Basement - Recreational room / games room 3.57m X 3.05m
Level: Basement - Recreational room / games room 3.57m X 4.48m
Level: Basement - Kitchen 2.69m X 3.24m
Level: Basement - Bathroom 1.44m X 2.22m
Level: Main - Living room 3.71m X 4.51m
Level: Main - Kitchen 3.58m X 2.77m
Level: Main - Dining room 3.7m X 2.49m
Level: Main - Eating area 2.64m X 2.77m
Level: Main
- Listing source url Https://www.realtor.ca/real-estate/28947959/66a-dawson-road-orangeville-orangeville
- Listing type identifier Idx

$-1,773
/ Month

