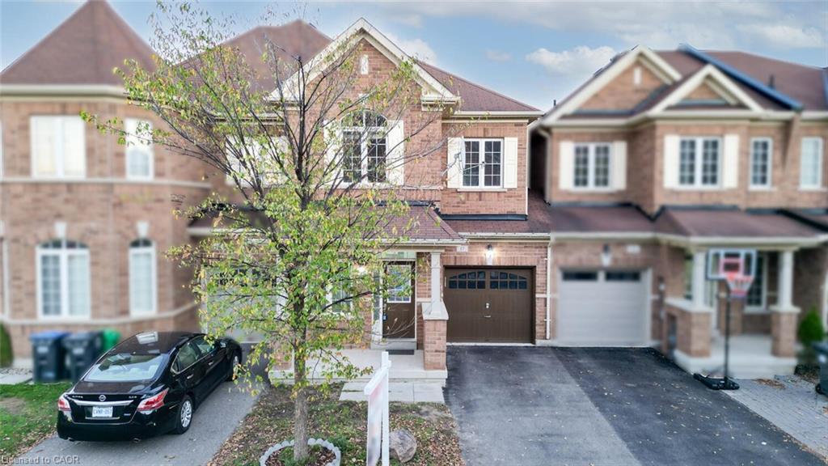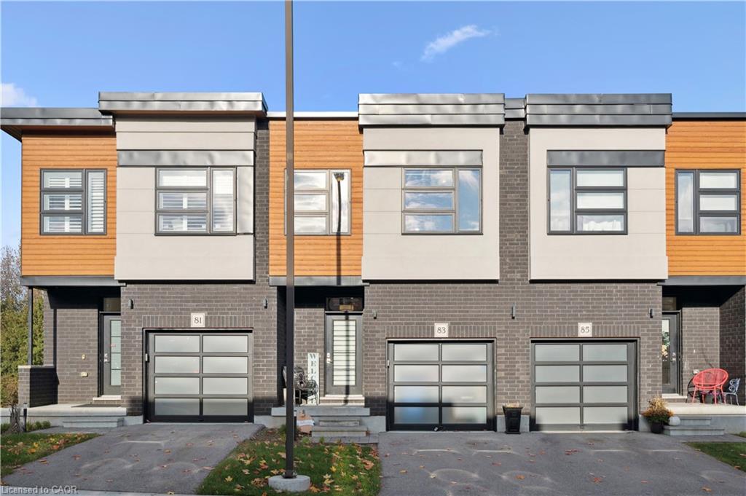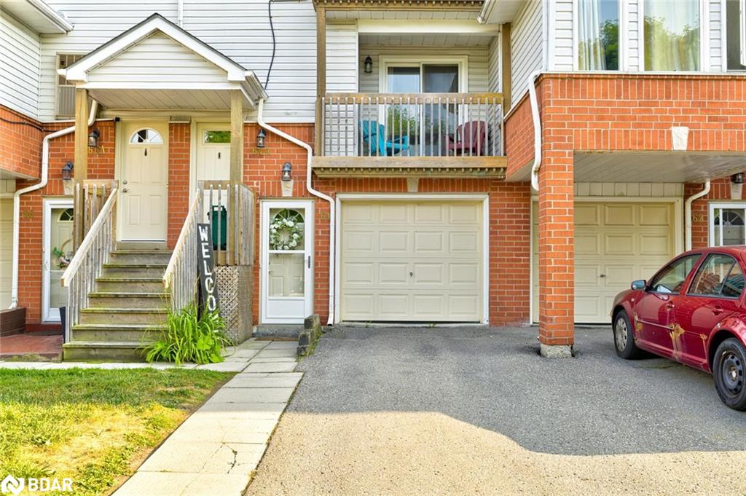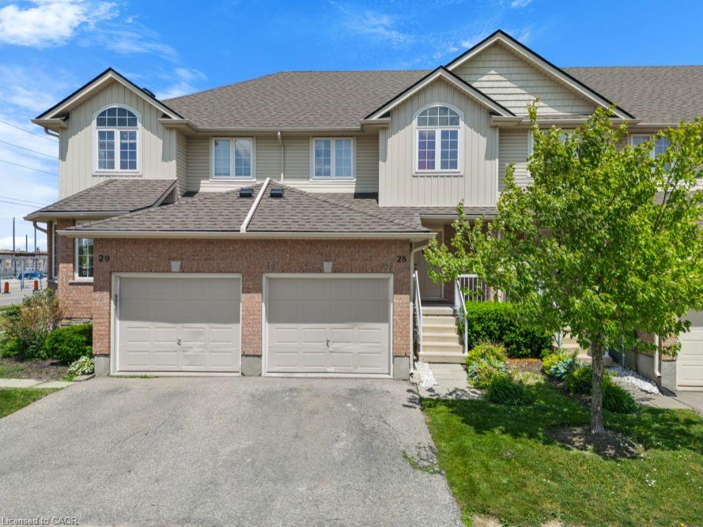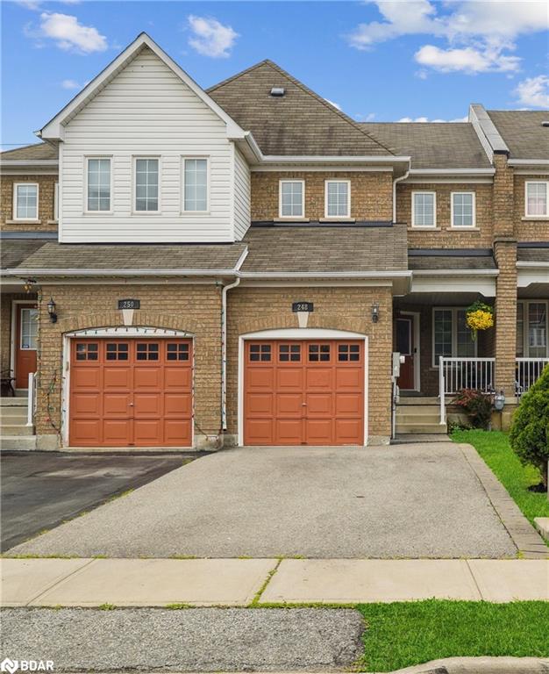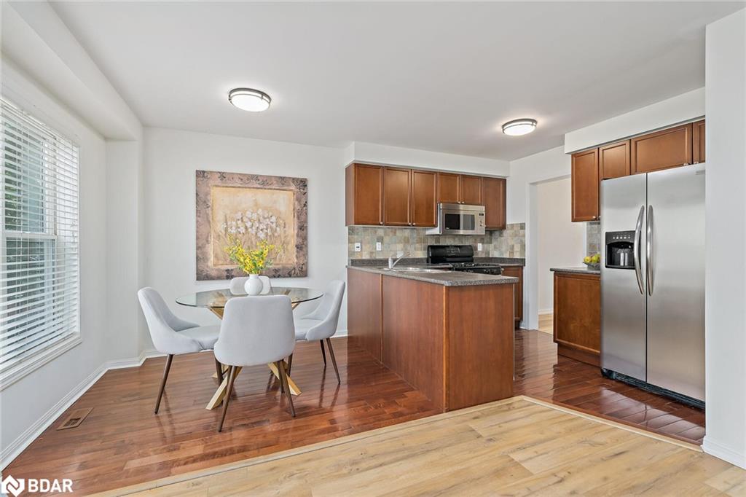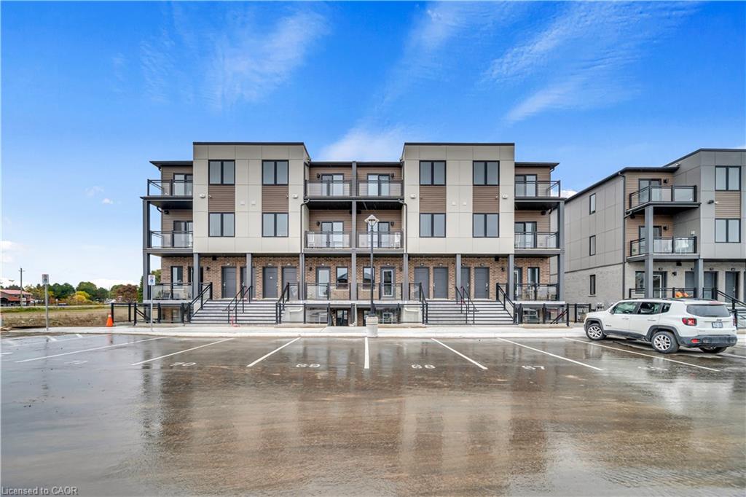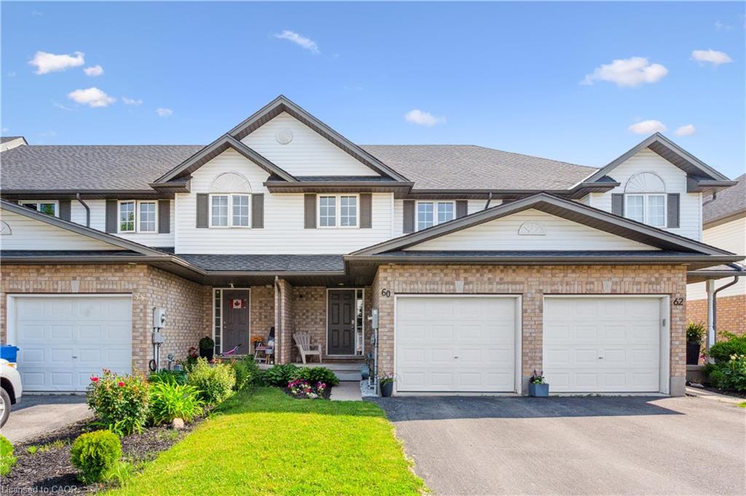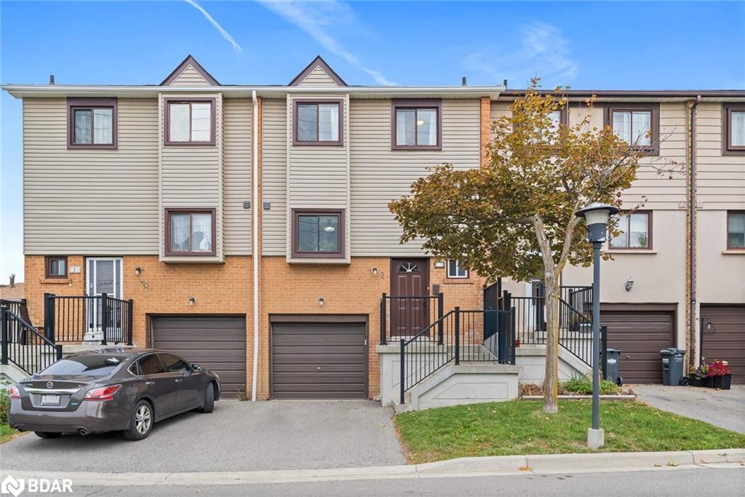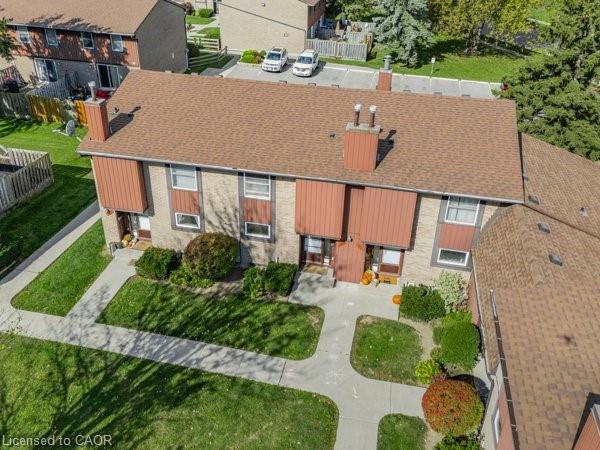- Houseful
- ON
- Orangeville
- L9W
- 68 First Street Unit 09
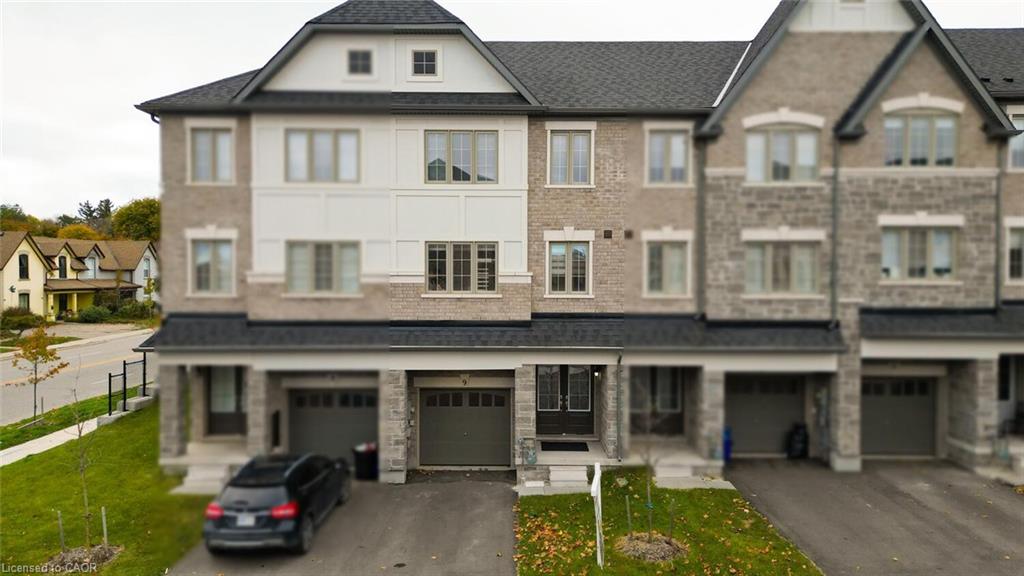
68 First Street Unit 09
68 First Street Unit 09
Highlights
Description
- Home value ($/Sqft)$433/Sqft
- Time on Housefulnew 11 hours
- Property typeResidential
- Style3 storey
- Median school Score
- Garage spaces1
- Mortgage payment
Separate Living and Separate Family With backyard, 4-bedroom (Including rec room on main) 3-bathroom transitional 3 storey townhome, 1732 Sqft located Close to Hospital, Georgian college Campus, Freshco, Walmart, Home Depot, parks and schools. The open-concept main floor includes a bright Family room, a Cozy Living room and big size island/breakfast bar with quartz countertops, pantry, upgraded cabinets, backsplash. Upstairs, the primary bedroom offers a private 4-piece ensuite and its own balcony with his and her closet. Two additional bedrooms provide plenty of space and natural light with their own closet. The main level features bedroom with Closet perfect for a home office or guest bedroom. This home includes upgraded Hardwood flooring, smooth ceilings on the main and second floors, and elegant stained oak stairs. This home perfectly combines modern living with small-town charm. Minutes from Higways and from GtA Rental Items:Hot water Tank
Home overview
- Cooling Central air
- Heat type Forced air, natural gas
- Pets allowed (y/n) No
- Sewer/ septic Sewer (municipal)
- Construction materials Brick, stone
- Roof Other
- # garage spaces 1
- # parking spaces 2
- Has garage (y/n) Yes
- Parking desc Attached garage
- # full baths 2
- # half baths 1
- # total bathrooms 3.0
- # of above grade bedrooms 4
- # of below grade bedrooms 1
- # of rooms 10
- Appliances Dishwasher, dryer, refrigerator, stove, washer
- Has fireplace (y/n) Yes
- Interior features Other
- County Dufferin
- Area Orangeville
- Water source Municipal
- Zoning description C5
- Directions Nonmem
- Lot desc Urban, other
- Lot dimensions 18.31 x 77.99
- Approx lot size (range) 0 - 0.5
- Basement information None
- Building size 1732
- Mls® # 40784784
- Property sub type Townhouse
- Status Active
- Tax year 2025
- Bathroom Second
Level: 2nd - Bedroom Closet Hardwood Floor
Level: 3rd - Bathroom Third
Level: 3rd - Bedroom Closet Hardwood Floor
Level: 3rd - Primary bedroom His/Hers Closets Hardwood Floor 4 Pc Ensuite
Level: 3rd - Bedroom Closet Hardwood Floor
Level: Lower - Bathroom Main
Level: Main - Family room W/O To Deck Hardwood Floor Open Concept
Level: Main - Breakfast room Open Concept Hardwood Floor 4 Pc Ensuite
Level: Main - Kitchen Open Concept Tile Floor Open Concept
Level: Main
- Listing type identifier Idx

$-2,000
/ Month

