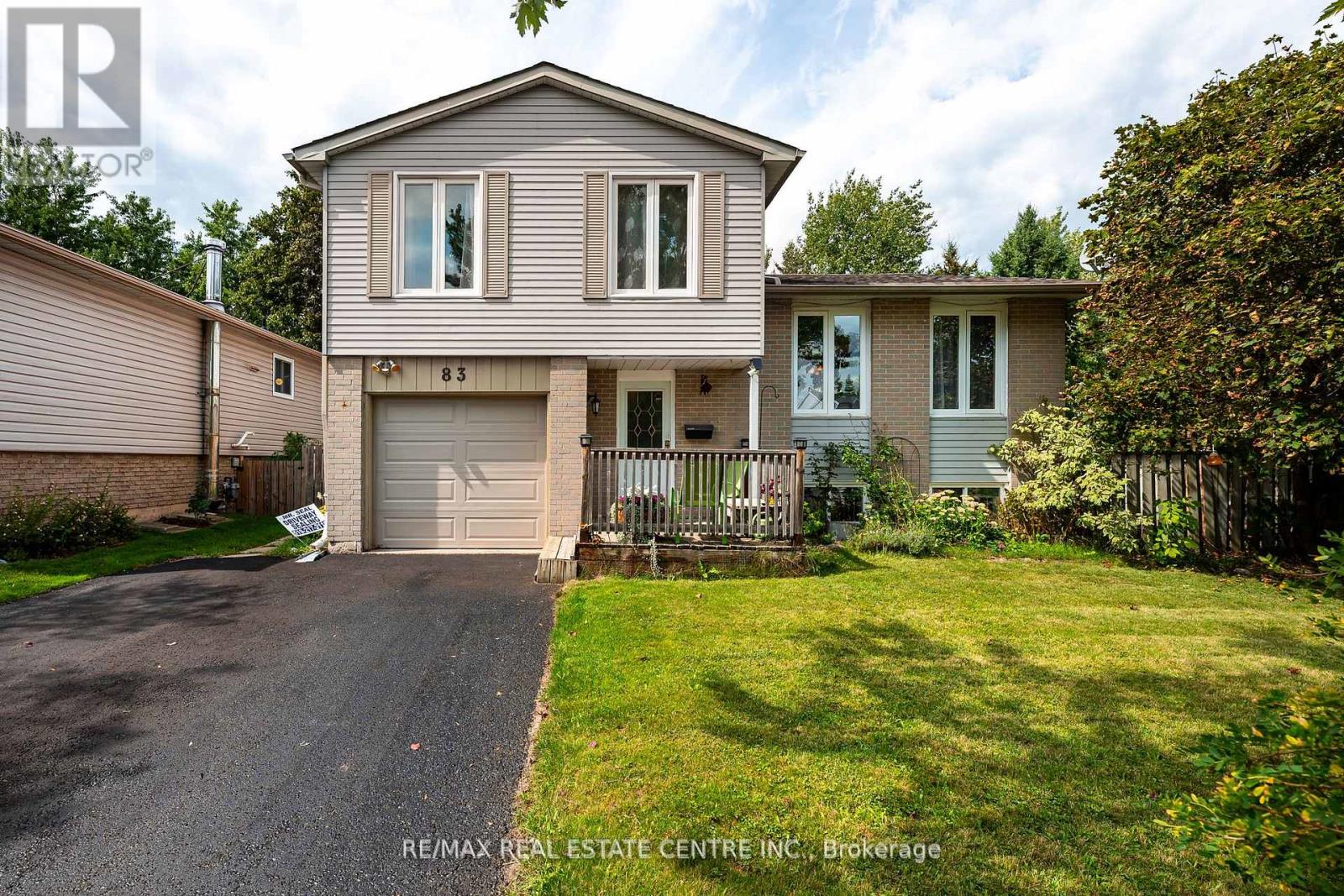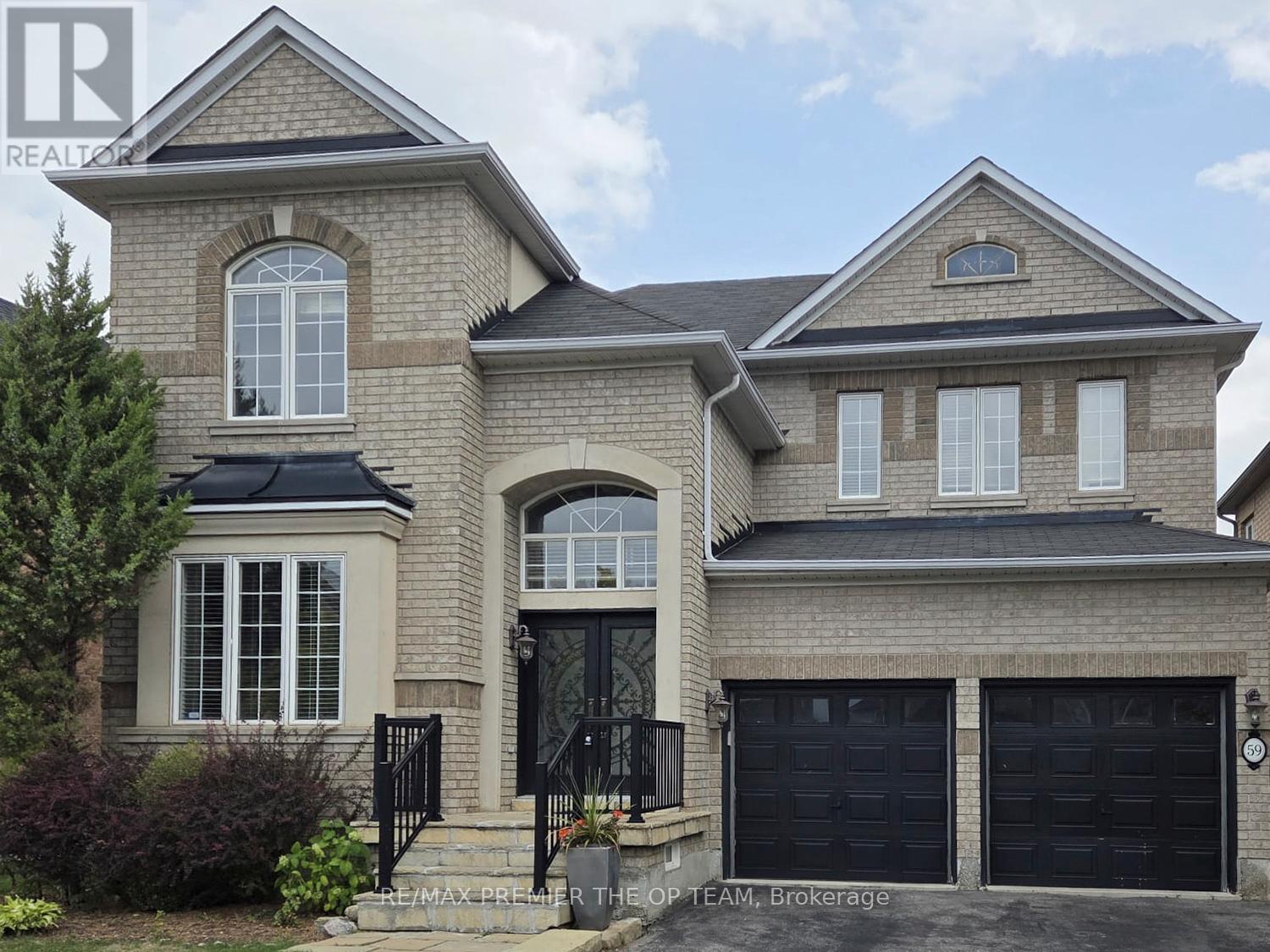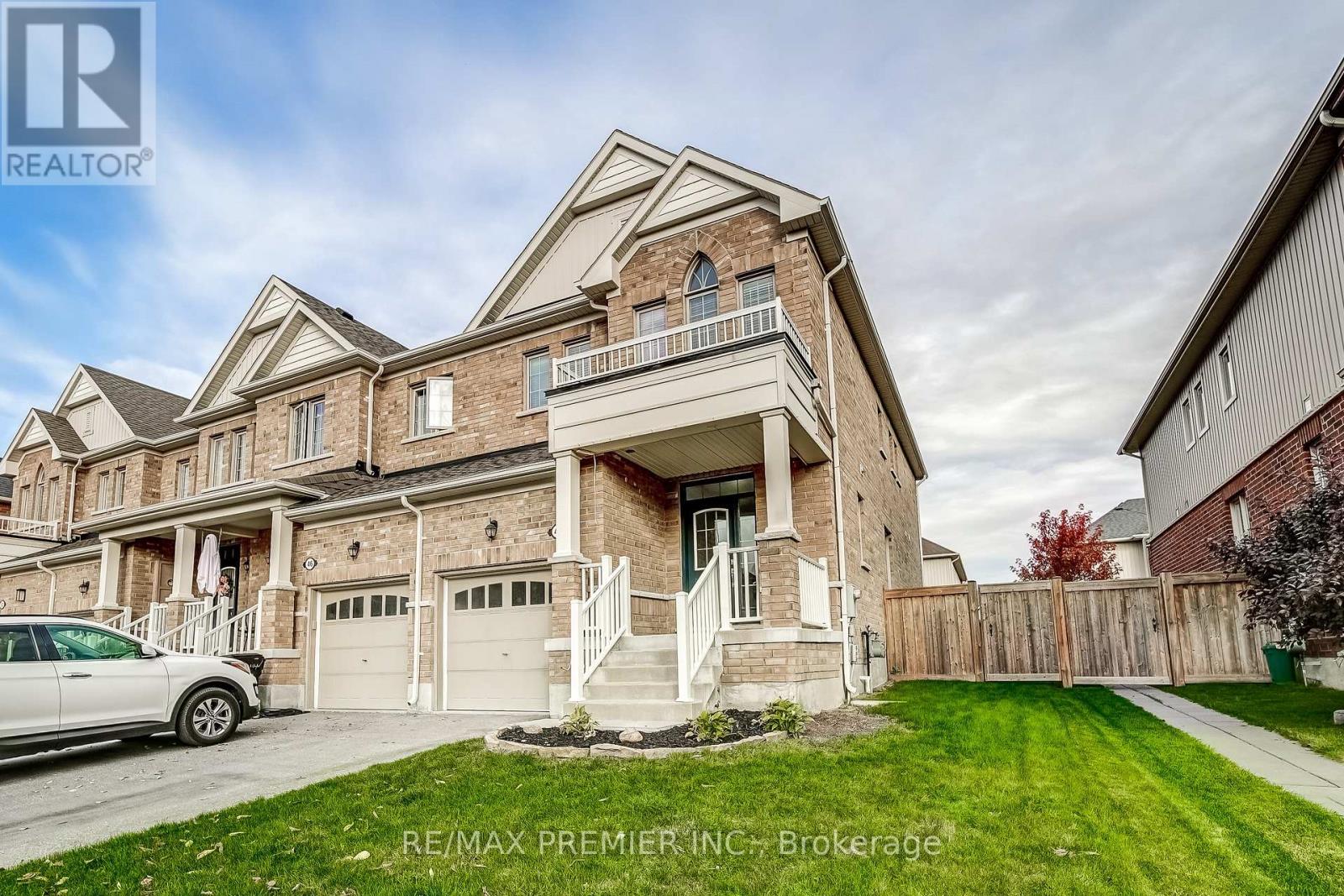- Houseful
- ON
- Orangeville
- L9W
- 83 Brenda Blvd

Highlights
Description
- Time on Housefulnew 4 days
- Property typeSingle family
- Median school Score
- Mortgage payment
Welcome to this spacious 5-level side split, finished on 4-levels and thoughtfully designed for comfortable family living. Step through the front door and feel the care and pride of ownership evident throughout. The ground level features a bright, open concept living area - ideal for entertaining or relaxing with family. It also offers a seamless walkout to the private backyard, and a convenient 2 piece powder room. A few steps up, you'll find an open-concept living and dining space filled with natural light, along with a generous kitchen offering ample cabinetry and plenty of room to create your favourite meals. Continue through to the upper level where you will find three well-sized bedrooms and a full 4-piece bathroom. Now continue through to the 4th level, which provides exceptional versatility, featuring an additional living area with space for a kitchenette, a 4th bedroom, and another 4-piece bathroom - ideal for extended family, guests, or even the potential for the much sought after in-law suite! With multiple walkouts to the yard and flexible living spaces, this home truly adapts to your family's needs. Recent updates include: roof (2025), downstairs bathroom (2022), upstairs bathroom (2020), hall & kitchen flooring (2024), fence repair (2024), furnace/ac (2021), water softener (2025), dishwasher (2023), washer & dryer (2024), driveway (2015), and kitchen & upstairs bath windows (2021) (id:63267)
Home overview
- Cooling Central air conditioning
- Heat source Natural gas
- Heat type Forced air
- Sewer/ septic Sanitary sewer
- # parking spaces 3
- Has garage (y/n) Yes
- # full baths 2
- # half baths 1
- # total bathrooms 3.0
- # of above grade bedrooms 4
- Flooring Hardwood, carpeted, laminate
- Subdivision Orangeville
- Directions 1676753
- Lot size (acres) 0.0
- Listing # W12466644
- Property sub type Single family residence
- Status Active
- Den 2.71m X 5.42m
Level: Ground - Living room 4.14m X 5.51m
Level: Lower - 4th bedroom 4.78m X 2.77m
Level: Lower - Dining room 3.16m X 3.04m
Level: Main - Kitchen 4.67m X 2.16m
Level: Main - Living room 4.78m X 3.01m
Level: Main - 2nd bedroom 4.29m X 2.56m
Level: Upper - Primary bedroom 4.93m X 3.41m
Level: Upper - 3rd bedroom 3.07m X 2.86m
Level: Upper
- Listing source url Https://www.realtor.ca/real-estate/28998897/83-brenda-boulevard-orangeville-orangeville
- Listing type identifier Idx

$-1,866
/ Month












