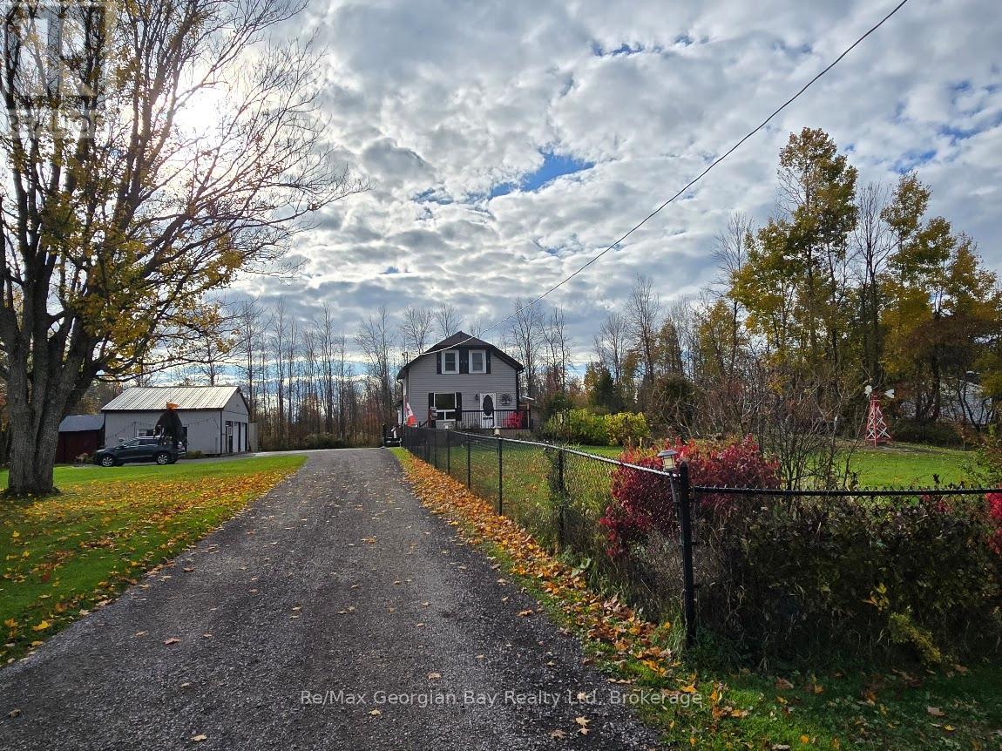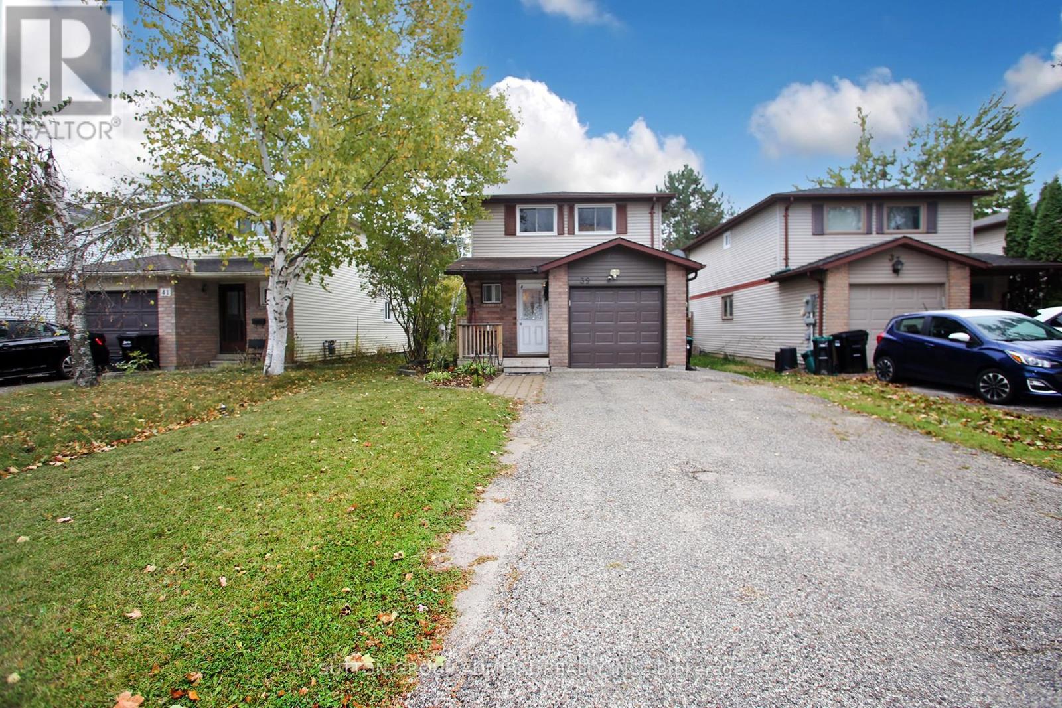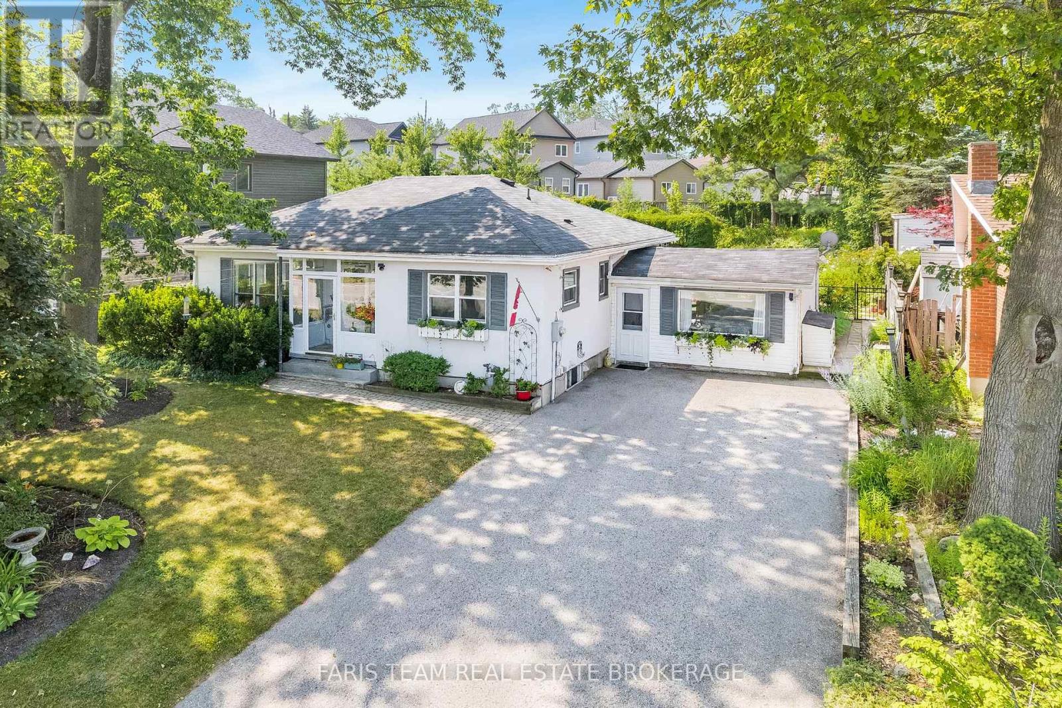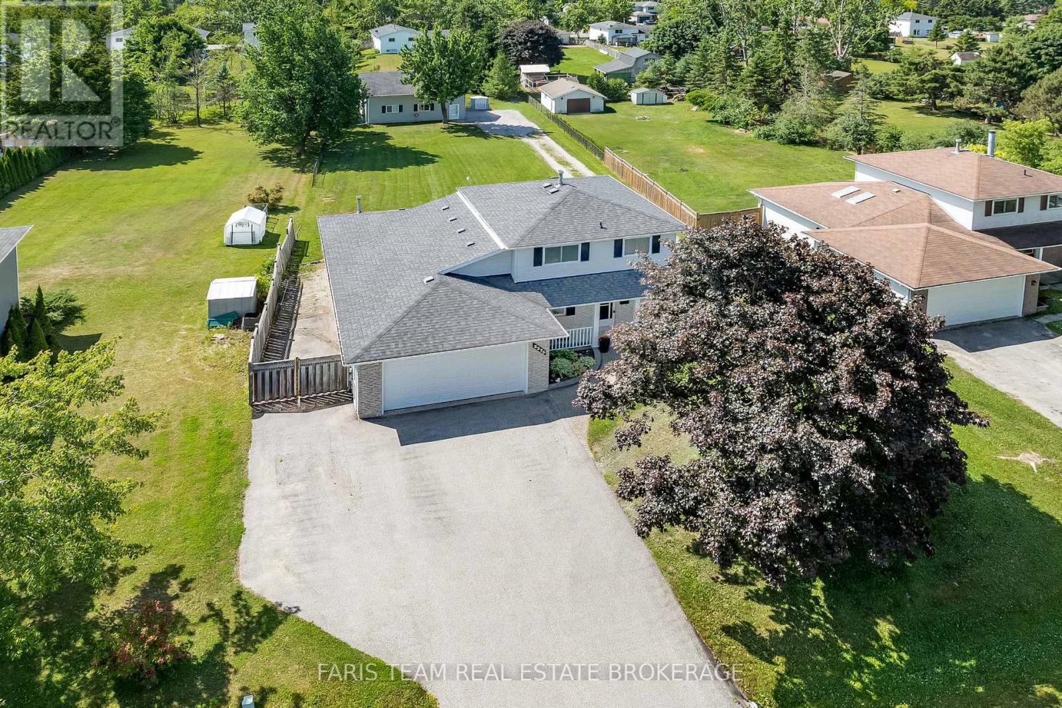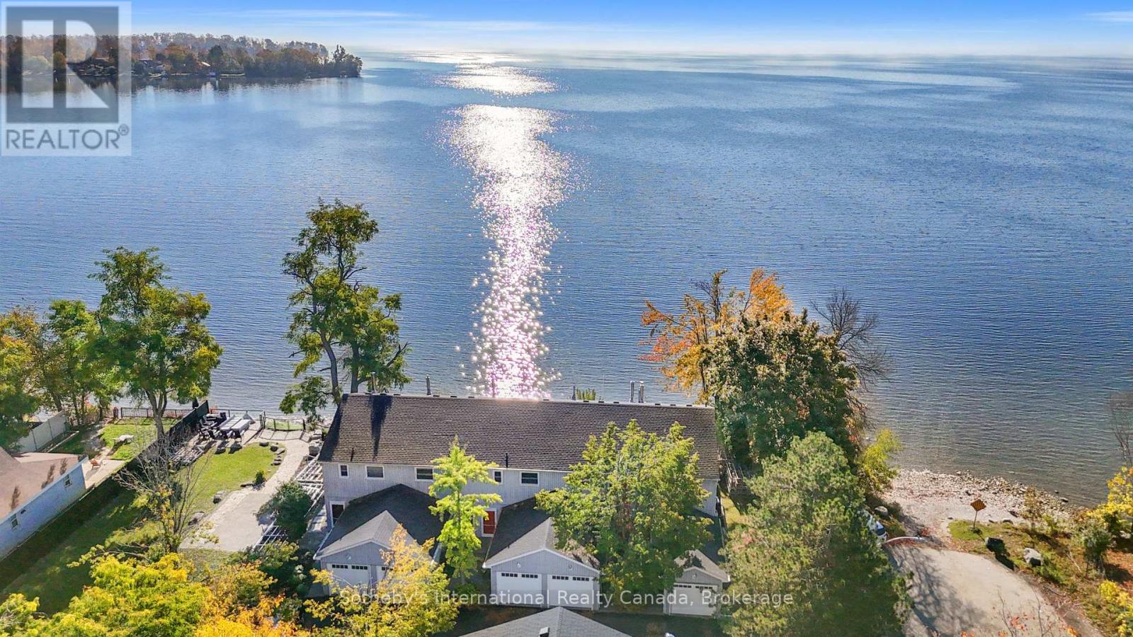
Highlights
Description
- Time on Houseful53 days
- Property typeSingle family
- Median school Score
- Mortgage payment
LAKEFRONT LIVING, NEW PRICE! Don't miss this rare opportunity to own a meticulously maintained end-unit waterfront townhouse condo on Lake Simcoe. Ideal for professionals, couples, or those downsizing, this turnkey property offers a stylish and convenient lifestyle in a private, 9-unit community, just steps from downtown Orillia. Enjoy a bright, open-concept main floor with a granite kitchen, stainless steel appliances, and a cozy gas fireplace. Relax on your fenced deck with electric awning and stunning lake views. Recent upgrades include new composite decking and railings, a new furnace (Oct/25), updated windows/doors (2019), and a 6-year-old A/C. With spacious bedrooms, a finished lower level, and an attached garage with mezzanine storage, this home has it all. Plus, enjoy access to a shared dock, Kitchener Park's amenities, and easy access to marinas, shopping, and Casino Rama. Waterfront living at this price won't last! (id:63267)
Home overview
- Cooling Central air conditioning
- Heat source Natural gas
- Heat type Forced air
- # total stories 2
- # parking spaces 3
- Has garage (y/n) Yes
- # full baths 2
- # total bathrooms 2.0
- # of above grade bedrooms 2
- Has fireplace (y/n) Yes
- Community features Pet restrictions
- Subdivision Orillia
- View View of water, direct water view, unobstructed water view
- Water body name Lake simcoe
- Lot desc Landscaped, lawn sprinkler
- Lot size (acres) 0.0
- Listing # S12370880
- Property sub type Single family residence
- Status Active
- Bedroom 3.93m X 3.56m
Level: 2nd - Bathroom 2.64m X 2.38m
Level: 2nd - Primary bedroom 4m X 3.66m
Level: 2nd - Laundry 2.68m X 1.46m
Level: Basement - Family room 4.6m X 7.98m
Level: Basement - Kitchen 2.65m X 3.1m
Level: Main - Dining room 3.81m X 3.18m
Level: Main - Living room 4.77m X 3.59m
Level: Main
- Listing source url Https://www.realtor.ca/real-estate/28791958/5-1-olive-crescent-orillia-orillia
- Listing type identifier Idx

$-1,297
/ Month





