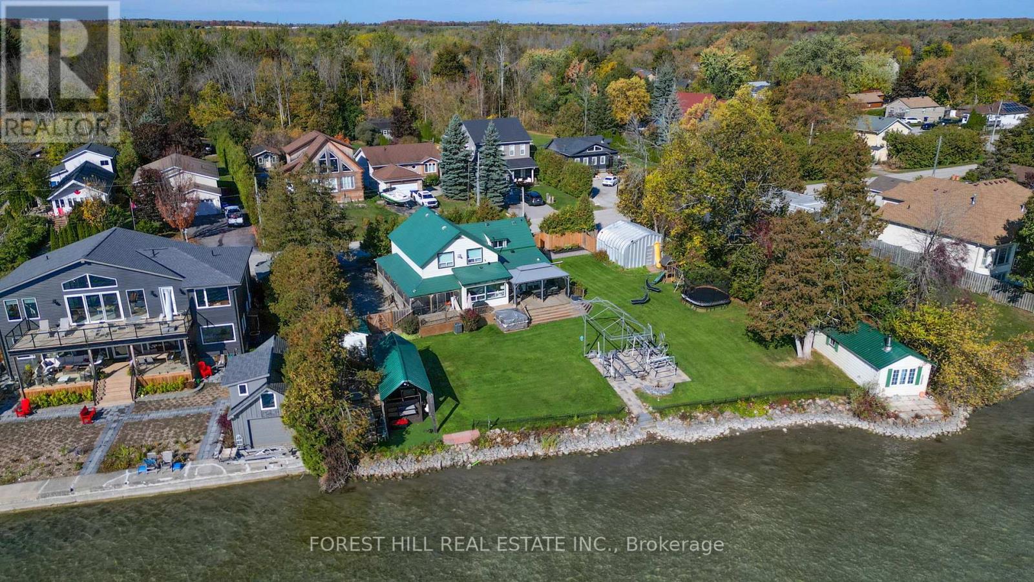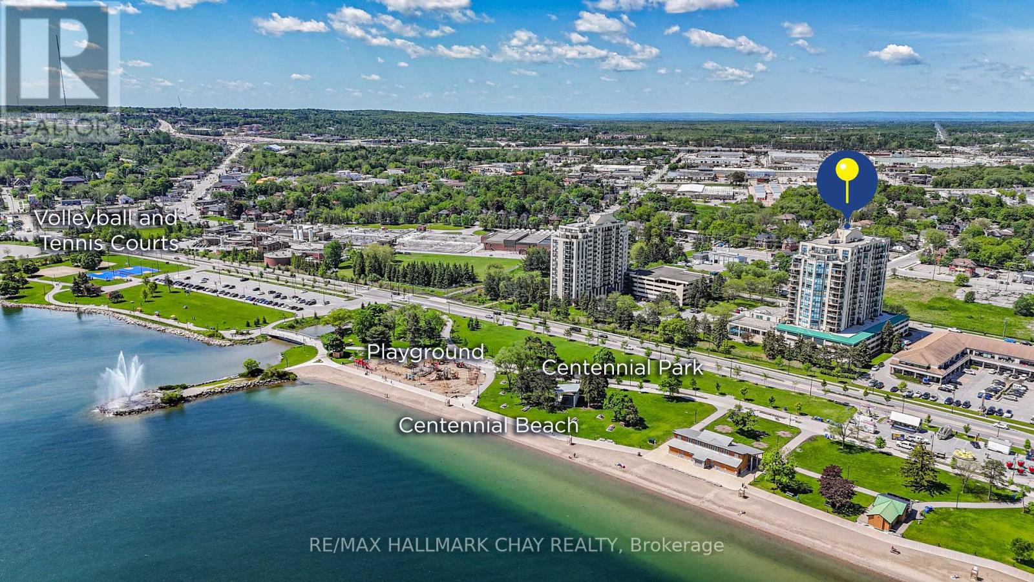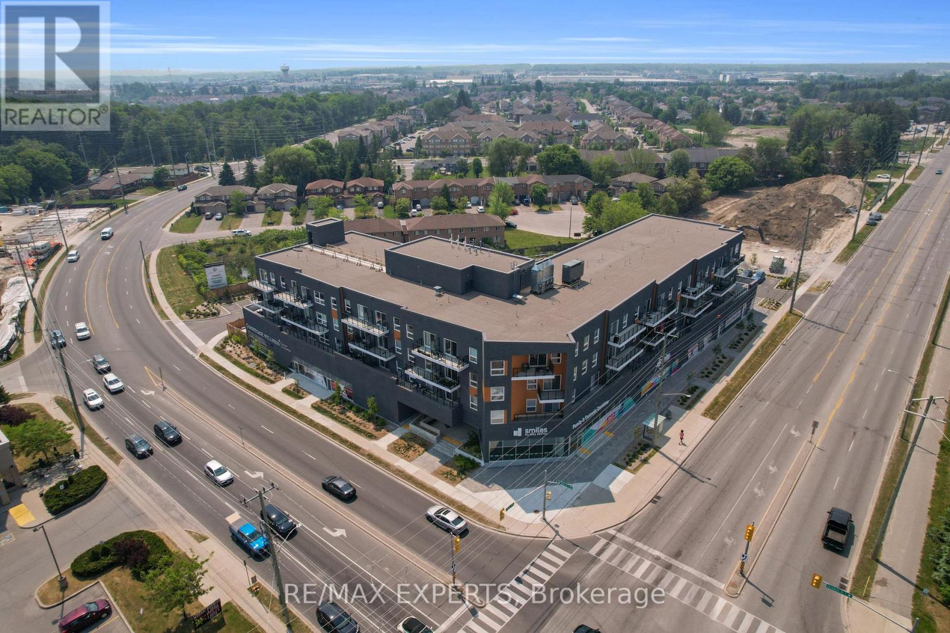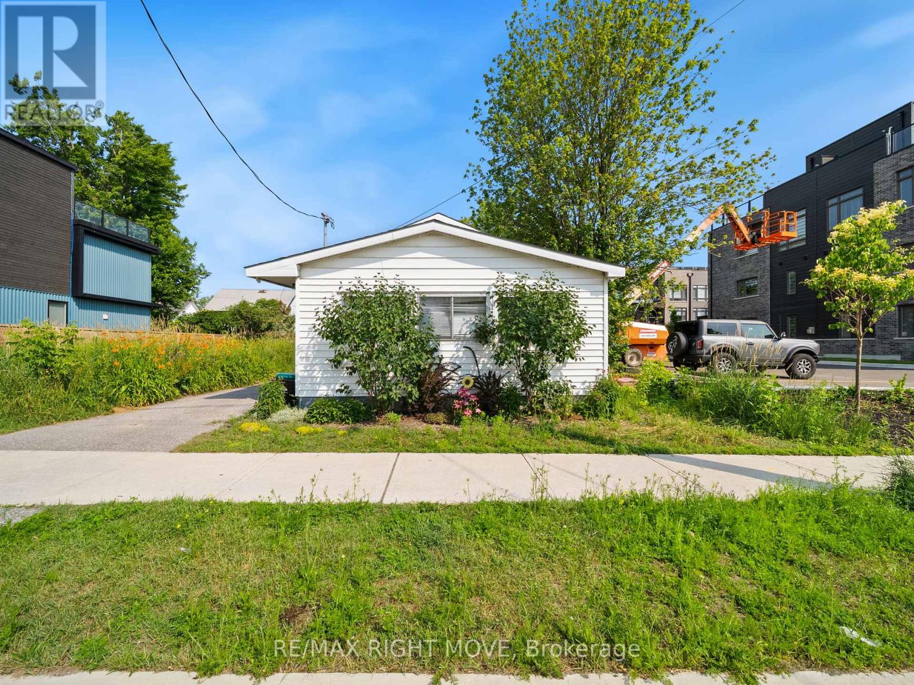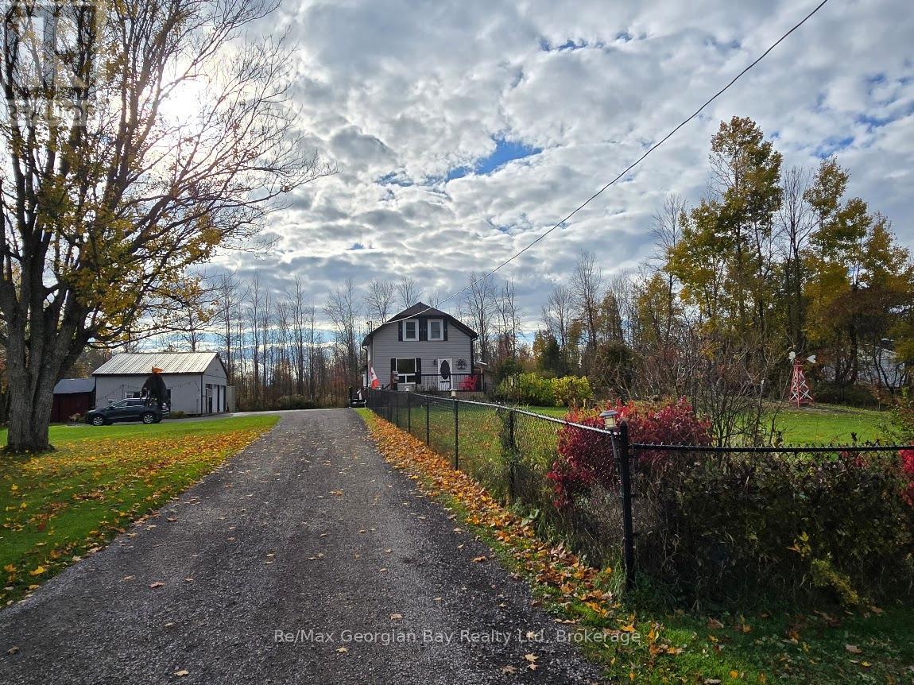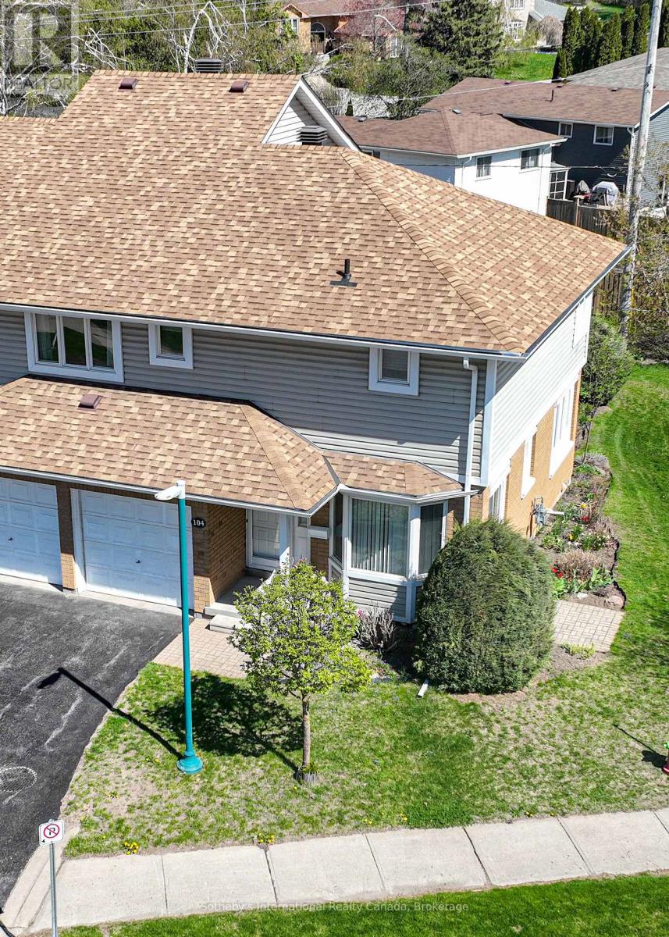
Highlights
Description
- Time on Houseful68 days
- Property typeSingle family
- Median school Score
- Mortgage payment
Large townhome in sought after retirement community (Villages of Leacock) this bright end unit features a main level breakfast area with walkout, open concept living/dining with two story ceiling, and walkout to a private back patio, and a two piece guest bath. Upstairs are two large Primary suites each with an ensuite bath and plenty of closet space and a convenient desk nook located in the landing. also of note is a recently installed elevator from the main floor to the second floor allowing accessible access to the bedrooms, and the double car garage currently has ramp access to the inside entry as well. The full basement is currently unfinished and provides storage and utility spaces. This building features one of the most private backyard locations in the development and the only one with two-car garages! (id:63267)
Home overview
- Cooling Central air conditioning
- Heat source Natural gas
- Heat type Forced air
- # total stories 2
- # parking spaces 4
- Has garage (y/n) Yes
- # full baths 2
- # half baths 1
- # total bathrooms 3.0
- # of above grade bedrooms 2
- Subdivision Orillia
- Lot size (acres) 0.0
- Listing # S12343894
- Property sub type Single family residence
- Status Active
- Primary bedroom 4.57m X 2.41m
Level: 2nd - Primary bedroom 4.64m X 4.87m
Level: 2nd - Kitchen 2.94m X 5.05m
Level: Main - Living room 6.27m X 6.09m
Level: Main
- Listing source url Https://www.realtor.ca/real-estate/28731653/104-10-museum-drive-orillia-orillia
- Listing type identifier Idx

$-1,025
/ Month

