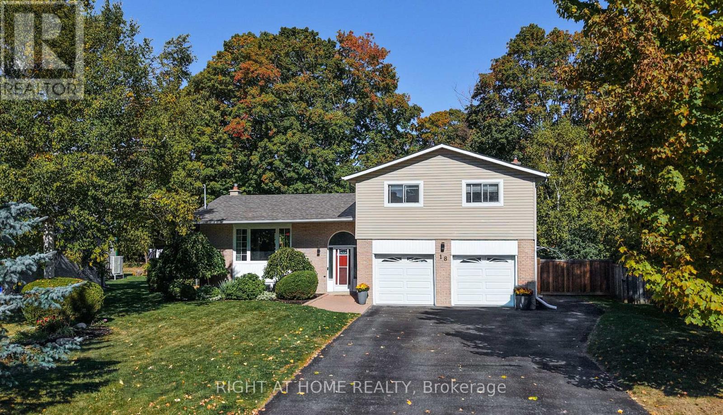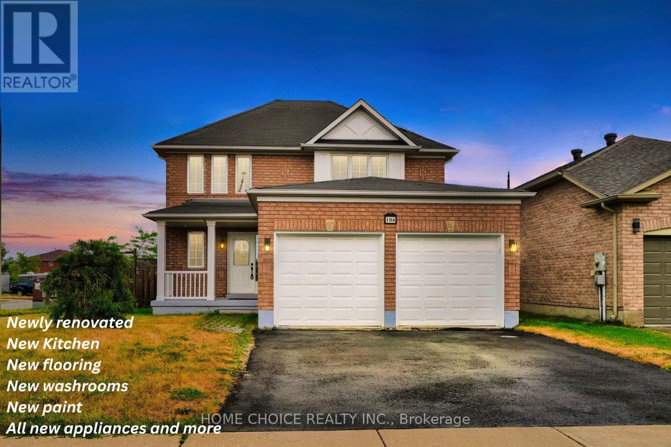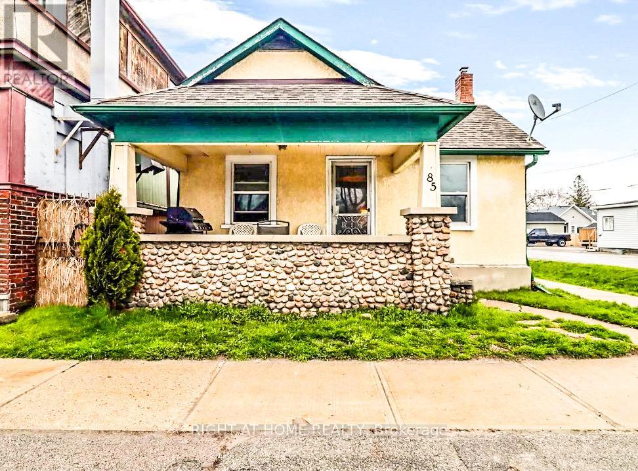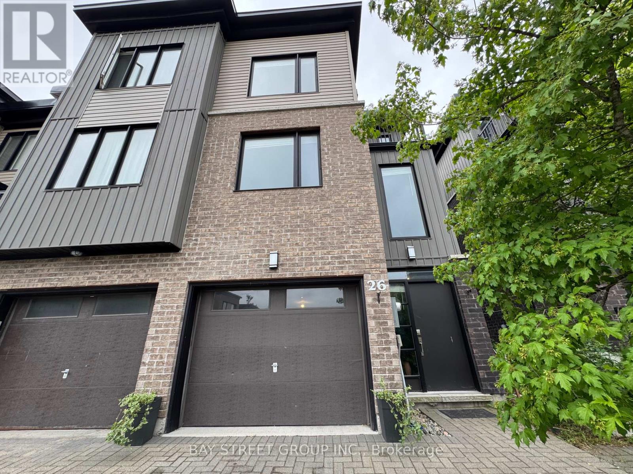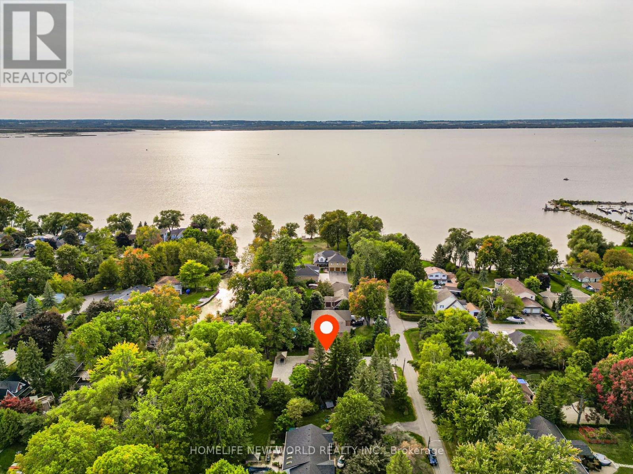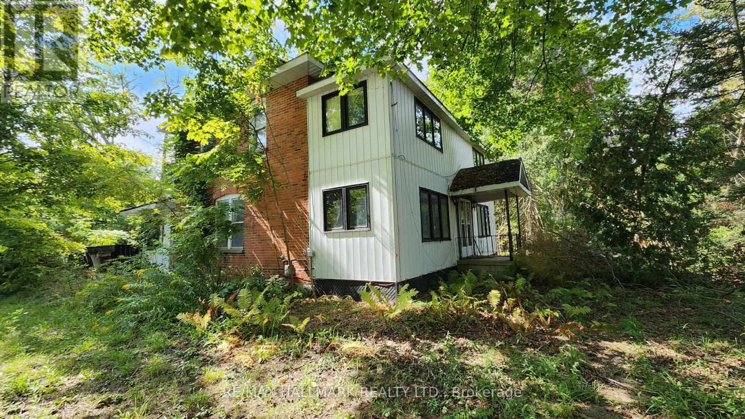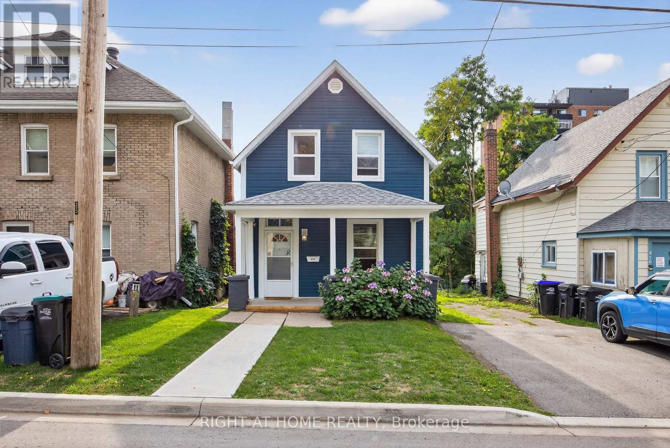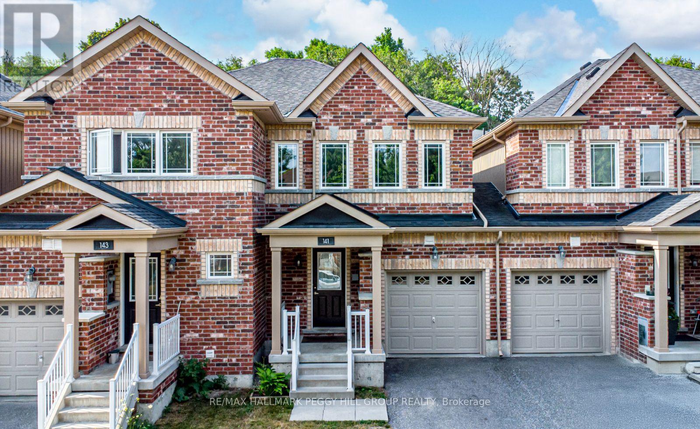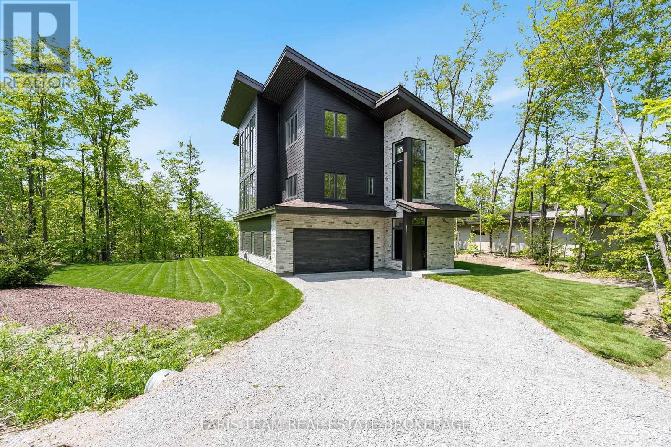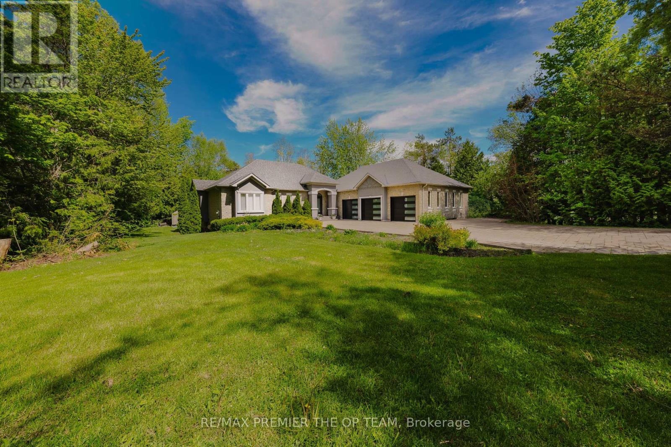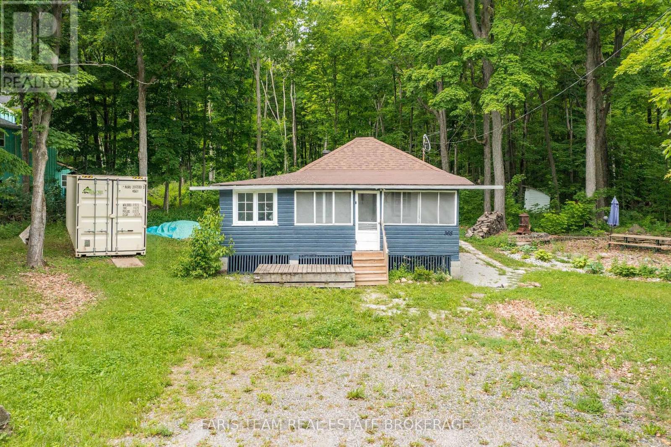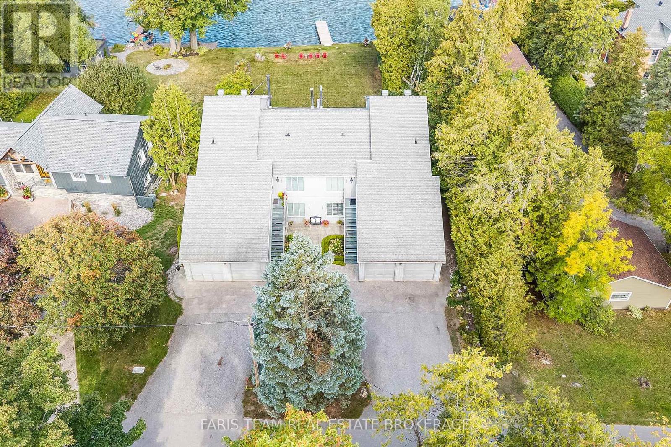
Highlights
Description
- Time on Housefulnew 42 hours
- Property typeSingle family
- Median school Score
- Mortgage payment
Top 5 Reasons You Will Love This Condo: 1) Enjoy direct waterfront living in this updated three bedroom, two bathroom ground-level condo, perfectly designed for those seeking comfort and mobility-friendly access 2) Set on a quiet, low-traffic street, this well-cared-for, self-managed condo offers peace and privacy while still being close to everything you need 3) Take in breathtaking, unobstructed views of Pumpkin Bay and Lake Couchiching from your private covered deck, with stunning west-facing sunsets toward historic Downtown Orillia 4) Move-in ready with thoughtful updates, including new flooring, fresh paint, and beautifully renovated bathrooms, complete with heated floors in the primary ensuite 5) Convenient parking is included, along with your own private single garage, ideal for storage or an additional vehicle. 1,336 above grade sq.ft. plus a finished basement. *Please note some images have been virtually staged to show the potential of the condo. (id:63267)
Home overview
- Cooling Central air conditioning
- Heat source Natural gas
- Heat type Forced air
- # parking spaces 2
- Has garage (y/n) Yes
- # full baths 2
- # total bathrooms 2.0
- # of above grade bedrooms 3
- Flooring Laminate
- Has fireplace (y/n) Yes
- Community features Pet restrictions
- Subdivision Orillia
- View View, unobstructed water view
- Water body name Lake couchiching
- Directions 1929426
- Lot size (acres) 0.0
- Listing # S12418580
- Property sub type Single family residence
- Status Active
- Recreational room / games room 9.09m X 4.85m
Level: Lower - Bedroom 3.29m X 3.02m
Level: Main - Kitchen 3.7m X 3.04m
Level: Main - Bedroom 4.35m X 2.96m
Level: Main - Living room 4.97m X 4.33m
Level: Main - Dining room 3.96m X 3.04m
Level: Main - Primary bedroom 4.91m X 4.35m
Level: Main
- Listing source url Https://www.realtor.ca/real-estate/28895186/101-260-cedarmere-road-orillia-orillia
- Listing type identifier Idx

$-1,461
/ Month

