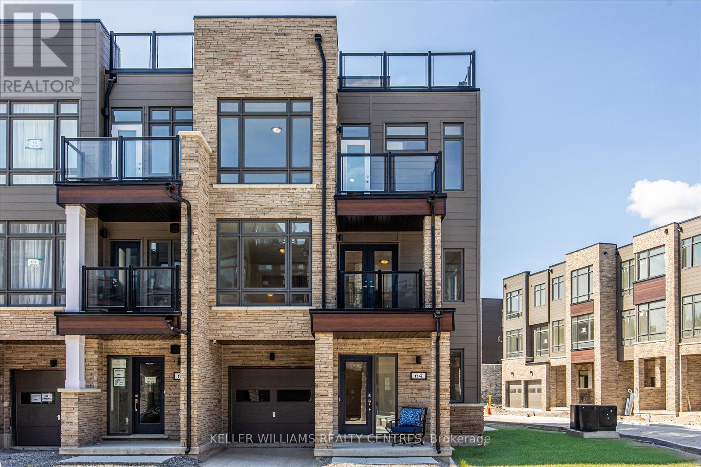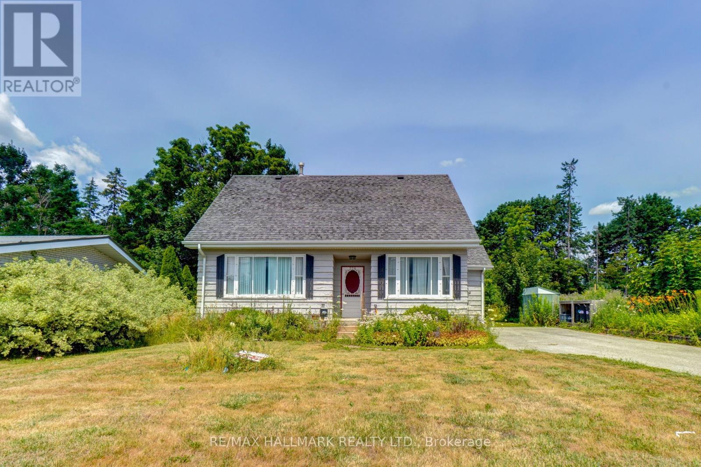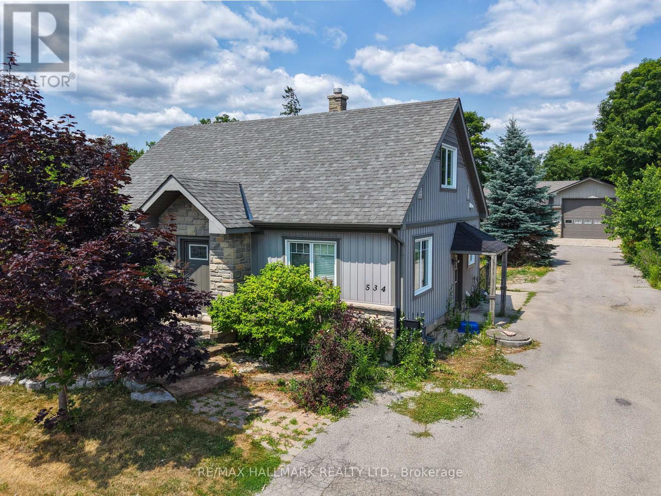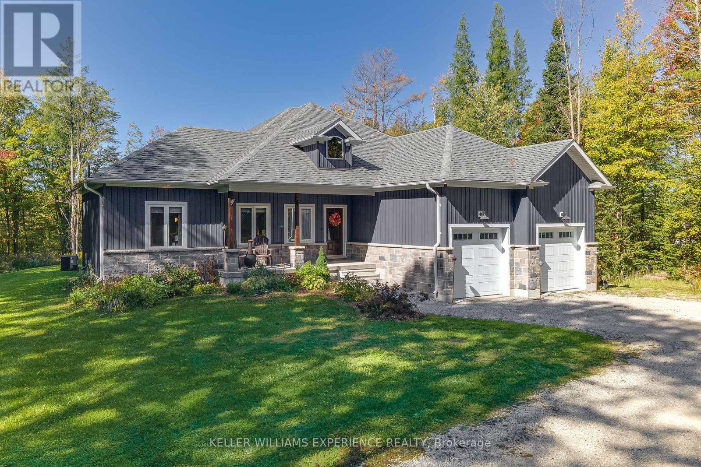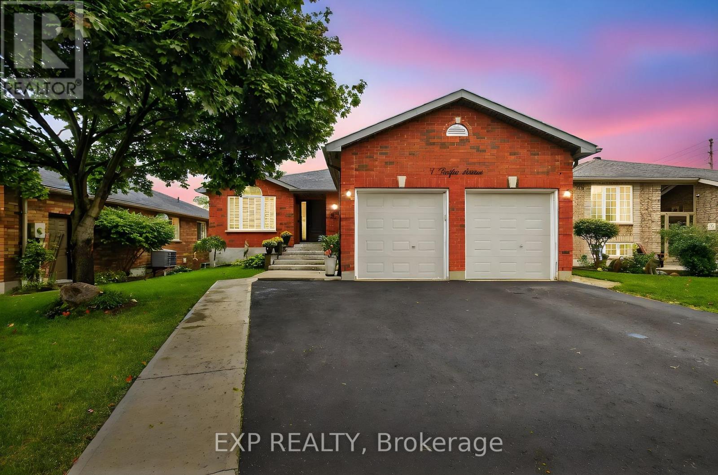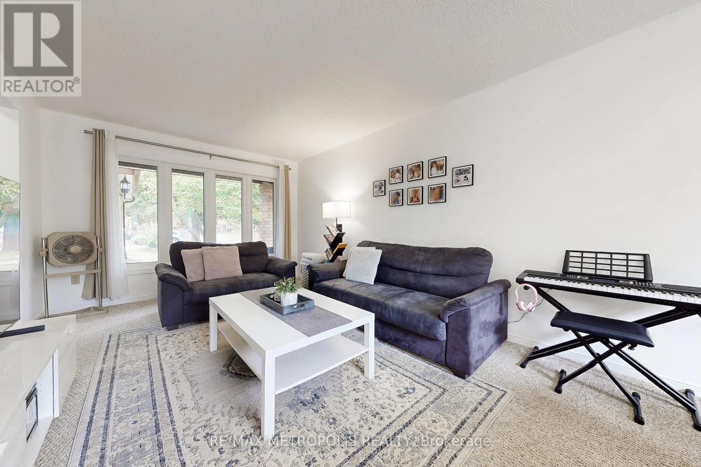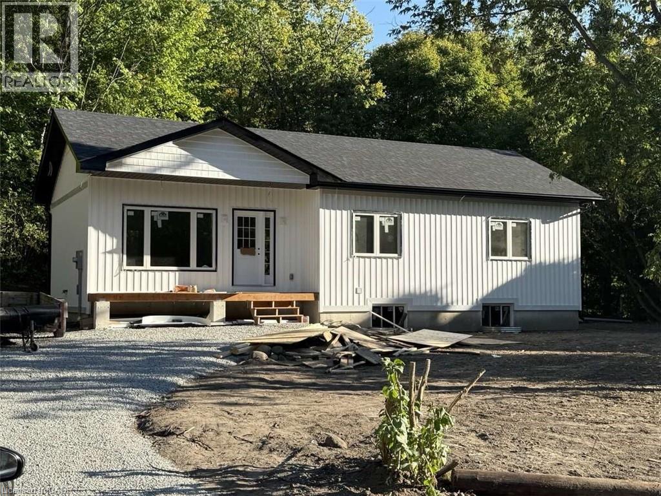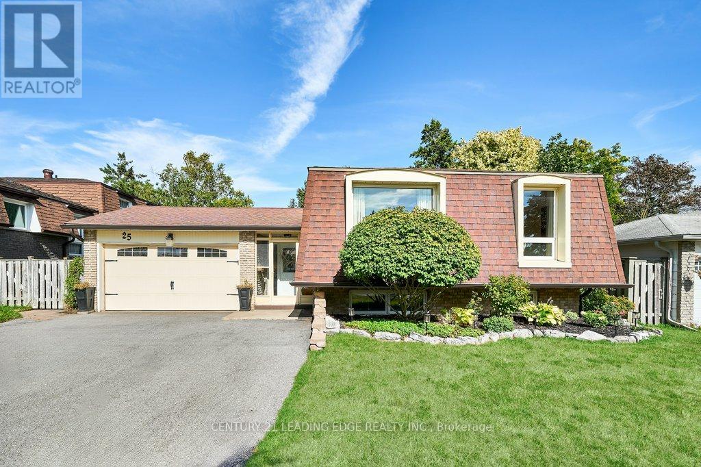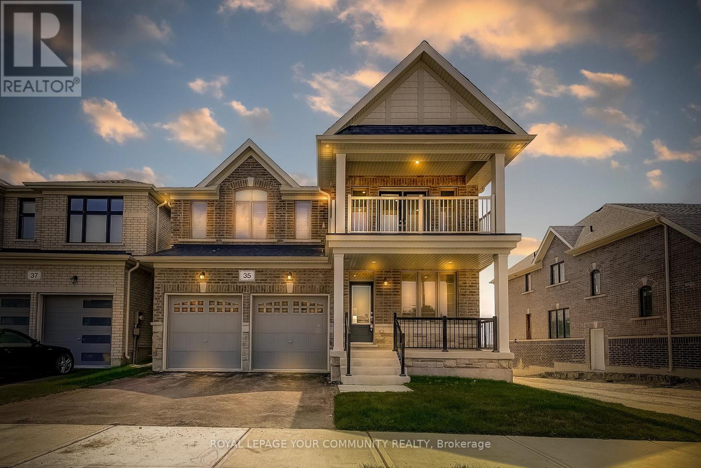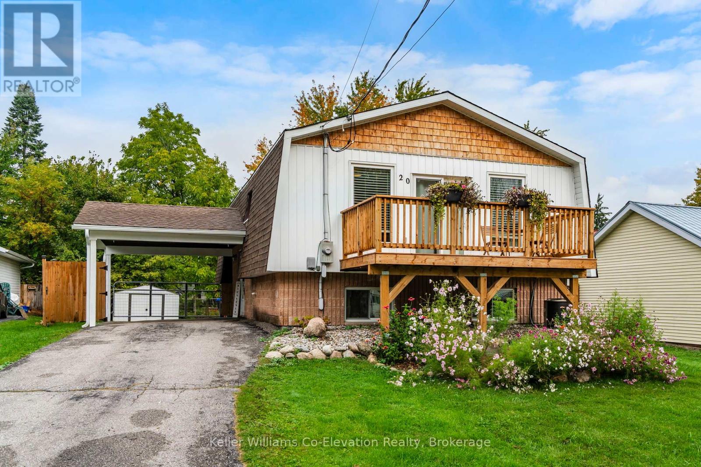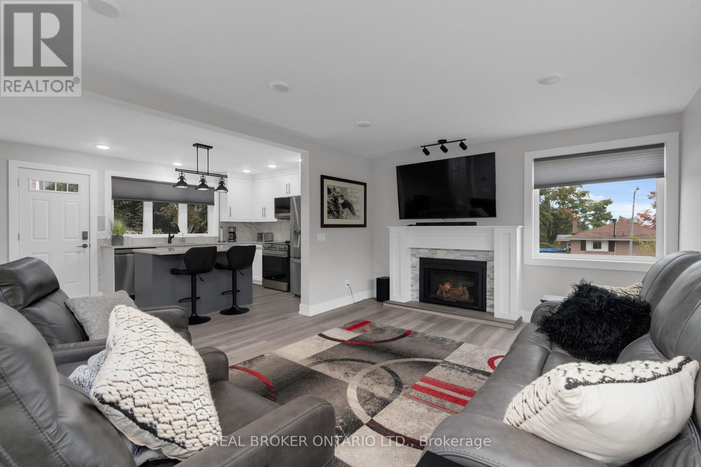
Highlights
Description
- Time on Housefulnew 2 hours
- Property typeSingle family
- Median school Score
- Mortgage payment
Gutted to the studs and completely renovated (finished July 2024) this corner home with two driveways shows pristinely on all 3-levels! As you approach the front deck (2024) you will be pleasantly surprised with this true pride of ownership of this home. Inside open concept kitchen, living, dining awaits with smooth ceilings, vinyl flooring, triple pane windows and a cozy gas fireplace. The kitchen has quartz countertops, stainless steel appliances, undermounted sink and an island (which has tons of drawer space). Walk out to the fully fenced yard with large deck, gazebo and dual gate (perfect to bring your boat in). Back inside two bedrooms and a 3-piece bath complete this level. Upstairs two additional bedrooms and another full bathroom (both bathrooms with stone countertops). To the lower level the bright open living space has smooth ceilings, pot lights and vinyl flooring. There is also laundry on this level and interior garage entrance (from the other driveway, with garage door opener). Furnace 2024. 2 minutes to the school, 2 minutes to the 9 hole golf course, 3 minutes to downtown, 3 minutes to the waterfront, 2 minutes to Hwy 11, and 5 minutes to all of your favourite box stores. (id:63267)
Home overview
- Cooling Central air conditioning
- Heat source Natural gas
- Heat type Forced air
- Sewer/ septic Sanitary sewer
- # total stories 2
- Fencing Fenced yard
- # parking spaces 5
- Has garage (y/n) Yes
- # full baths 2
- # total bathrooms 2.0
- # of above grade bedrooms 4
- Has fireplace (y/n) Yes
- Subdivision Orillia
- View City view
- Lot size (acres) 0.0
- Listing # S12427853
- Property sub type Single family residence
- Status Active
- Bathroom 1.8m X 1.89m
Level: 2nd - Primary bedroom 3.34m X 3.84m
Level: 2nd - Laundry 1.75m X 3.68m
Level: Basement - Recreational room / games room 6.93m X 5.18m
Level: Basement - Utility 1.58m X 3.96m
Level: Basement - Other 3.69m X 6.45m
Level: Basement - Dining room 3.32m X 3.58m
Level: Main - Family room 3.35m X 2.97m
Level: Main - Kitchen 3.32m X 3.08m
Level: Main - Bedroom 3.72m X 4.01m
Level: Main - Living room 3.84m X 6.06m
Level: Main - Bathroom 2.32m X 1.99m
Level: Main
- Listing source url Https://www.realtor.ca/real-estate/28915676/106-brant-street-orillia-orillia
- Listing type identifier Idx

$-1,997
/ Month

