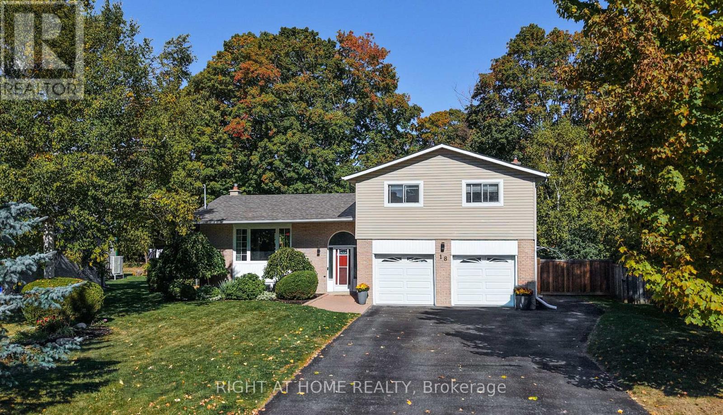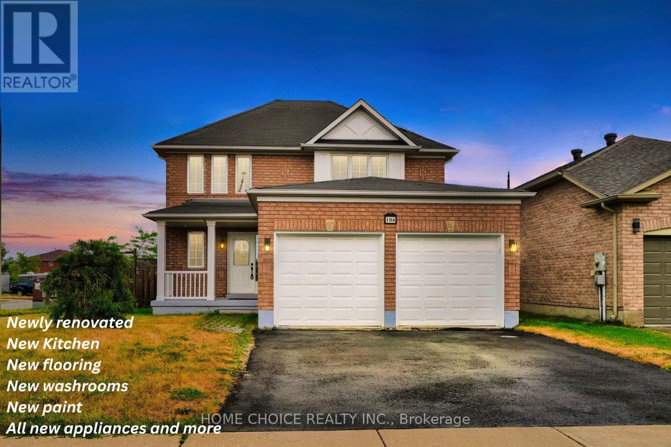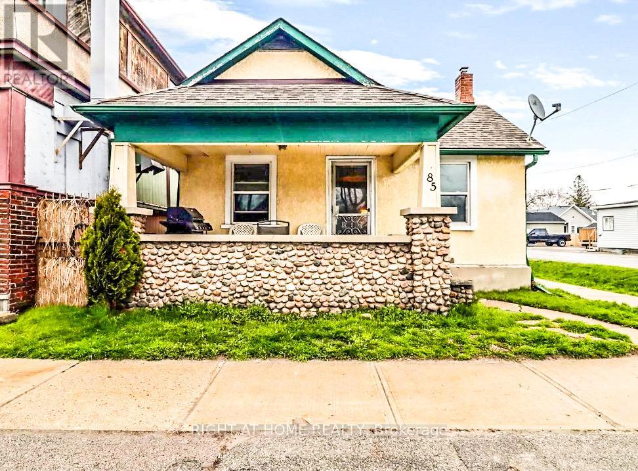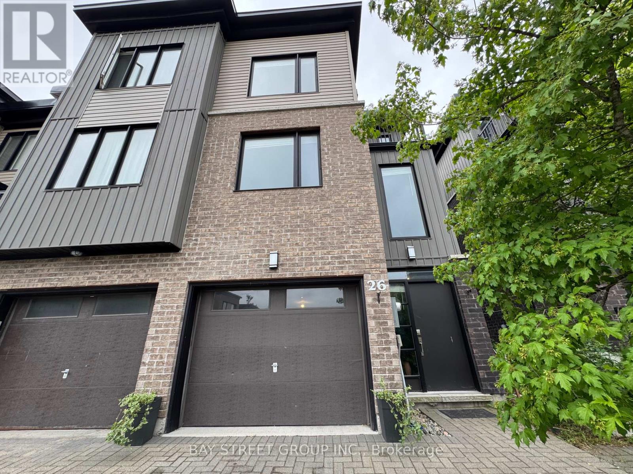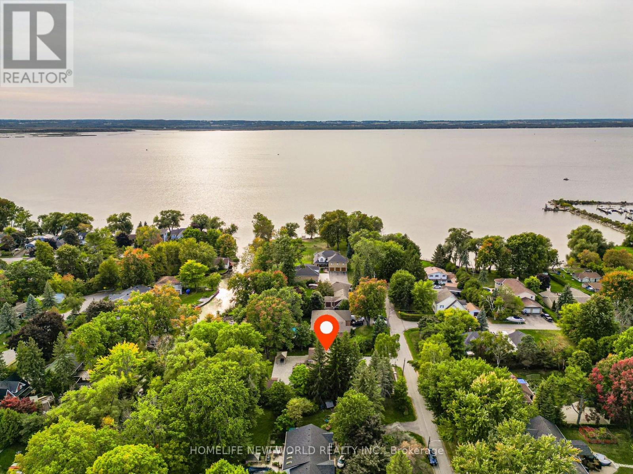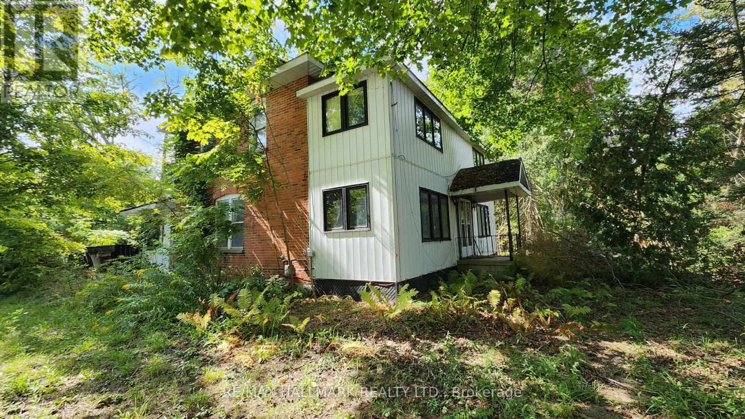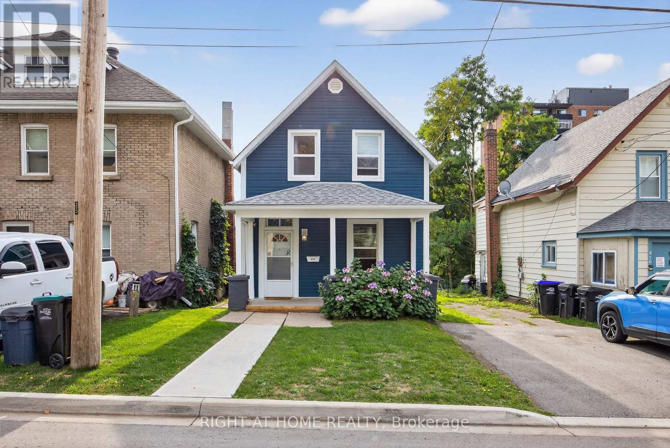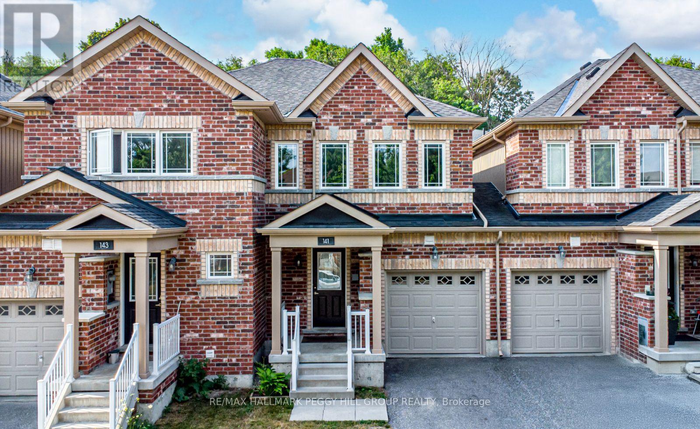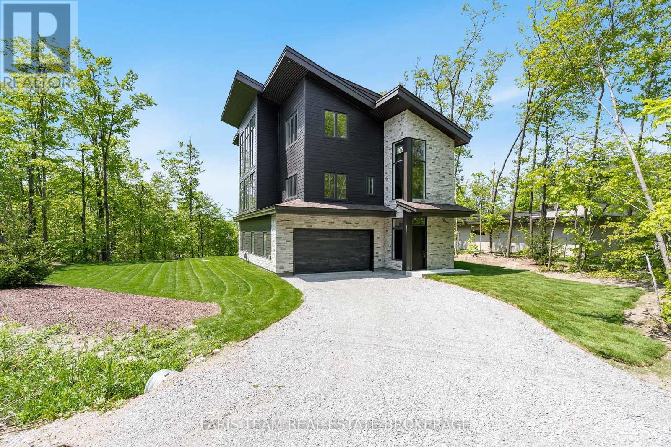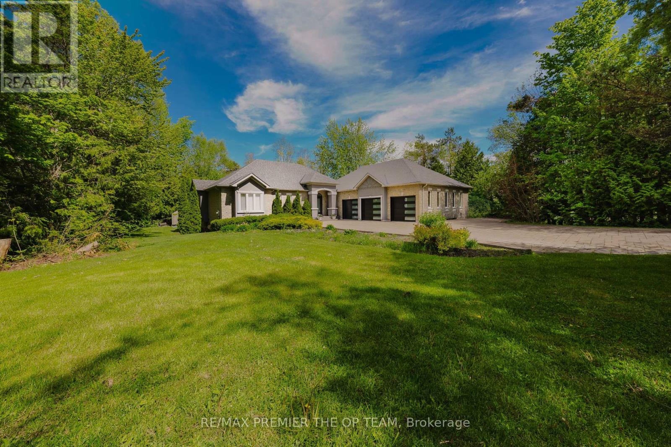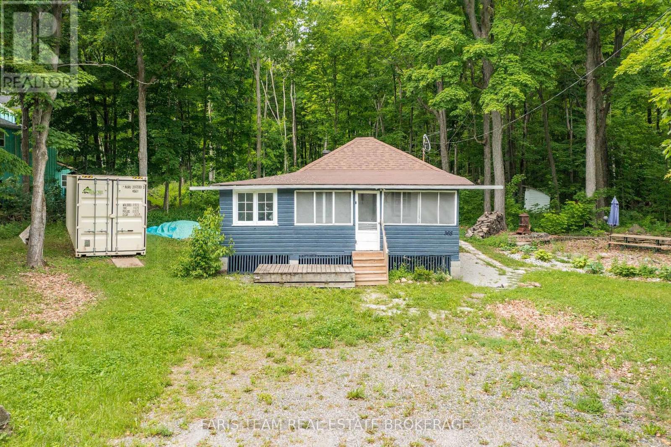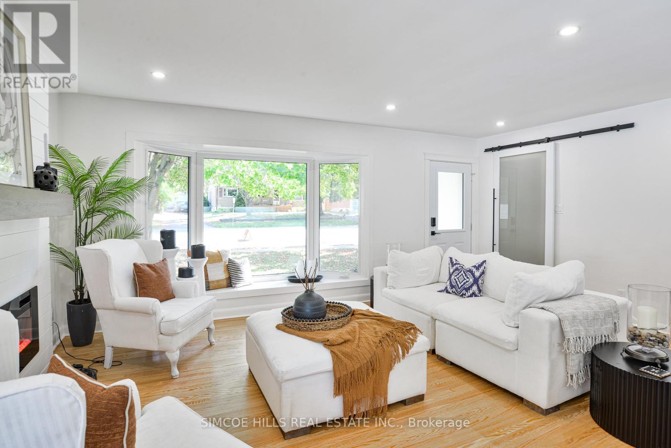
Highlights
Description
- Time on Housefulnew 4 days
- Property typeSingle family
- StyleBungalow
- Median school Score
- Mortgage payment
Modern Upgrades & Timeless Charm This beautifully renovated home blends contemporary style with thoughtful craftsmanship. Located in a quiet, desirable neighborhood in West Orillia, its move-in ready with premium finishes throughout.- Main Floor Improvements- New windows and doors on original structure - Refinished hardwood floors - Reworked kitchen with painted cabinets - Master closet suite with direct bathroom access - Updated wall textures, mirror flooring, and vanity upgrades - Two electric fireplaces for cozy ambiance - Upgraded electrical system (ESA certified) with new lighting - Soffit lighting for exterior elegance - New hot water tank - New interior doors and handles --- Basement Renovations- New flooring, trim, doors, and handles - Spray foam insulation for energy efficiency - New plumbing throughout - Upgraded bathroom with modern fixtures --- Interior Highlights- Open-concept kitchen and living space with sleek black cabinetry and stainless steel appliances - Elegant white shiplap paneling and recessed lighting - Cozy bedrooms with artistic touches and built-in electric fireplace - Bright living/dining area with large windows and serene views --- Exterior Features- Well-maintained front yard with landscaped flower beds - Spacious backyard with mature trees, seating areas, and utility structures - Nighttime curb appeal with warm exterior lighting and decorative planters (id:63267)
Home overview
- Cooling Central air conditioning
- Heat source Natural gas
- Heat type Forced air
- Sewer/ septic Sanitary sewer
- # total stories 1
- Fencing Fenced yard
- # parking spaces 3
- Has garage (y/n) Yes
- # full baths 2
- # total bathrooms 2.0
- # of above grade bedrooms 4
- Flooring Hardwood
- Has fireplace (y/n) Yes
- Community features School bus
- Subdivision Orillia
- Lot size (acres) 0.0
- Listing # S12415353
- Property sub type Single family residence
- Status Active
- Bathroom 4.63m X 4.48m
Level: Lower - 4th bedroom 4.63m X 4.48m
Level: Lower - Games room 4.83m X 6.87m
Level: Lower - Laundry 1.83m X 2.71m
Level: Lower - Utility 1.83m X 2.71m
Level: Lower - Family room 3.67m X 7.44m
Level: Lower - 3rd bedroom 3.5m X 4.23m
Level: Lower - Family room 4.63m X 4.77m
Level: Main - Bathroom 2.51m X 1.5m
Level: Main - Kitchen 4.26m X 5.45m
Level: Main - Dining room 4.63m X 2.52m
Level: Main - Living room 3.27m X 5.52m
Level: Main - Other 3.19m X 3.34m
Level: Main - Bedroom 2.71m X 2.72m
Level: Main - Primary bedroom 4.12m X 3.06m
Level: Main
- Listing source url Https://www.realtor.ca/real-estate/28888385/106-north-street-w-orillia-orillia
- Listing type identifier Idx

$-2,211
/ Month

