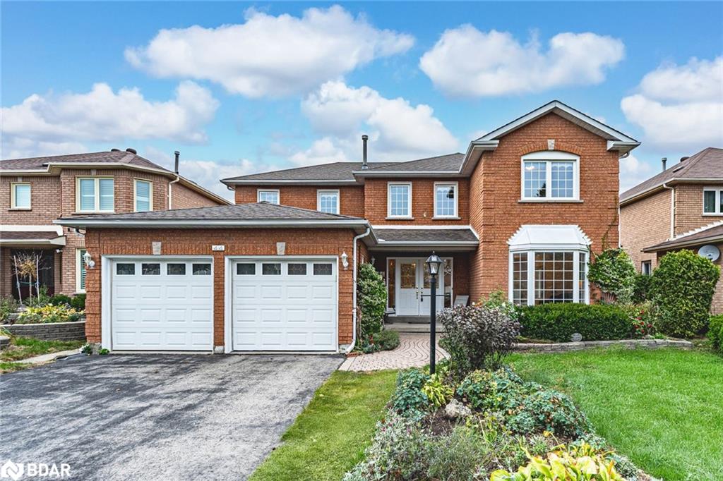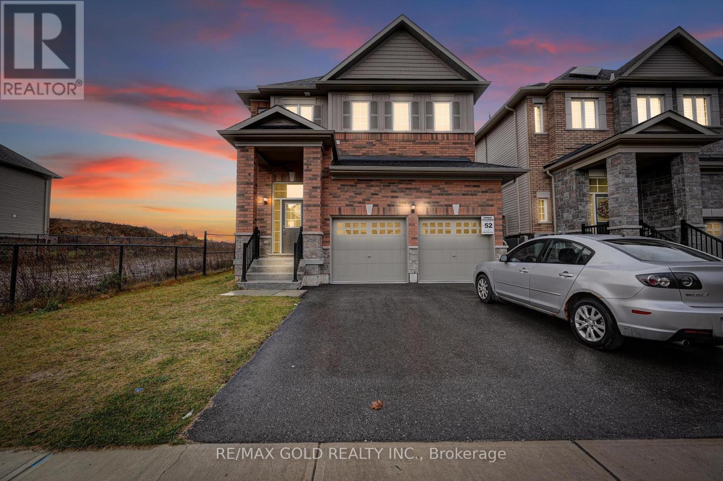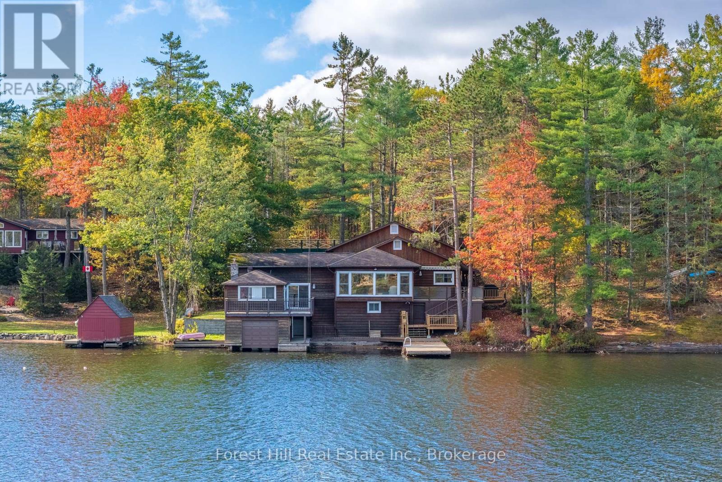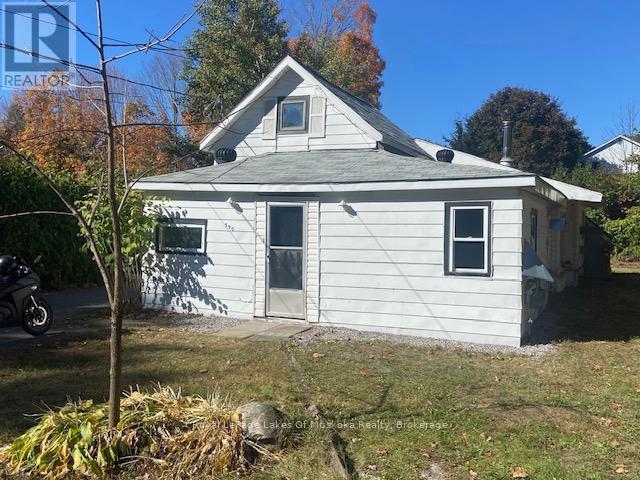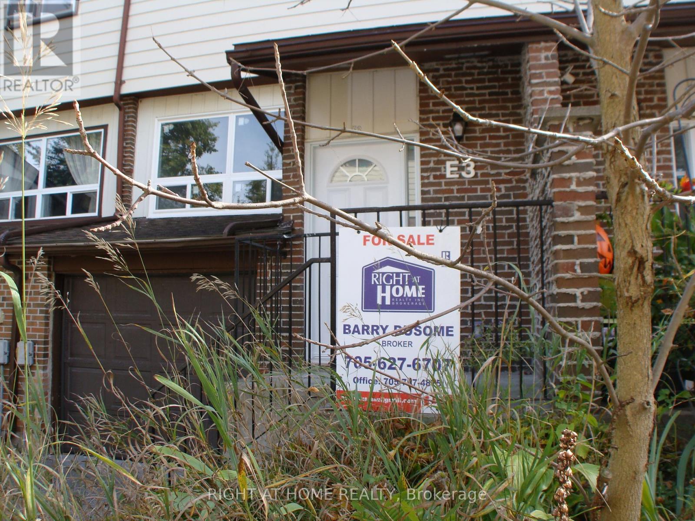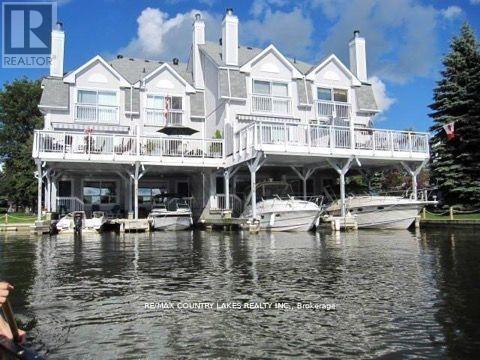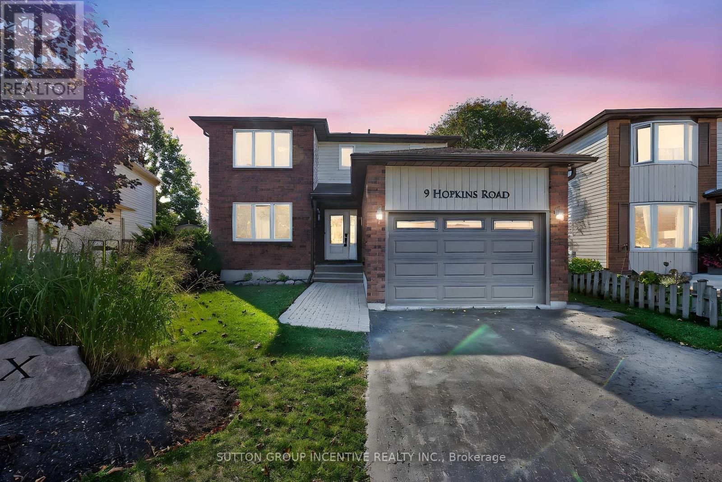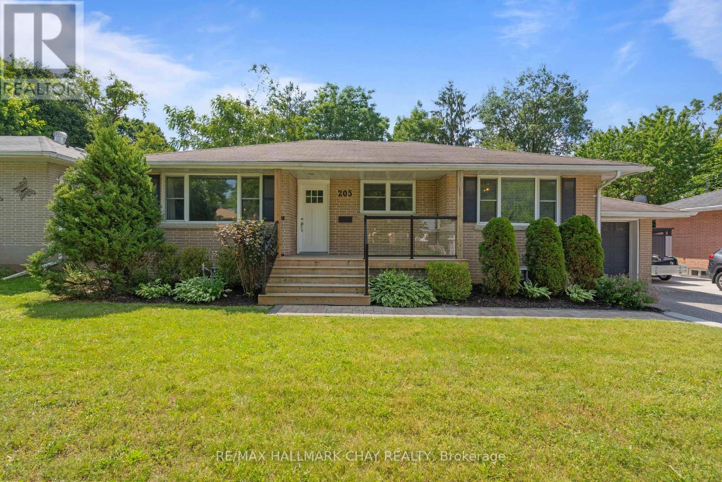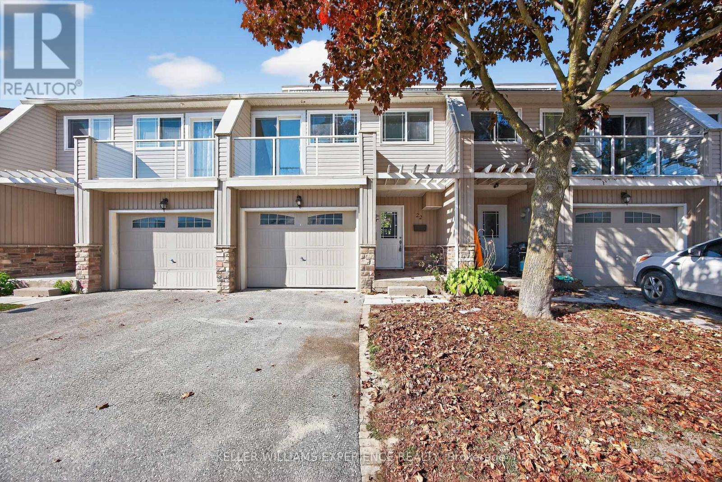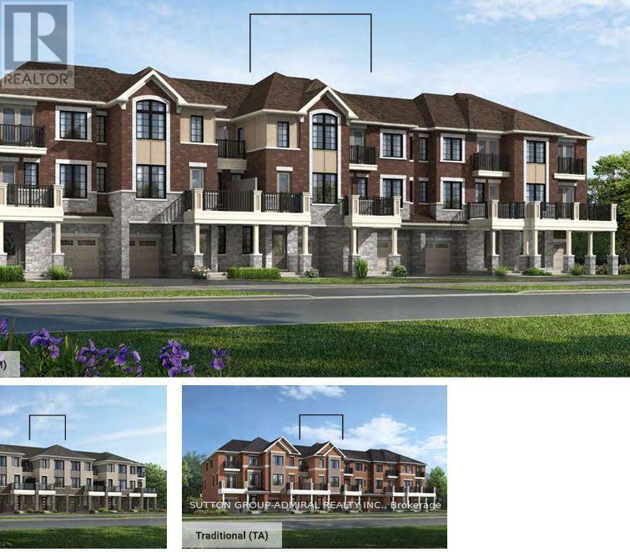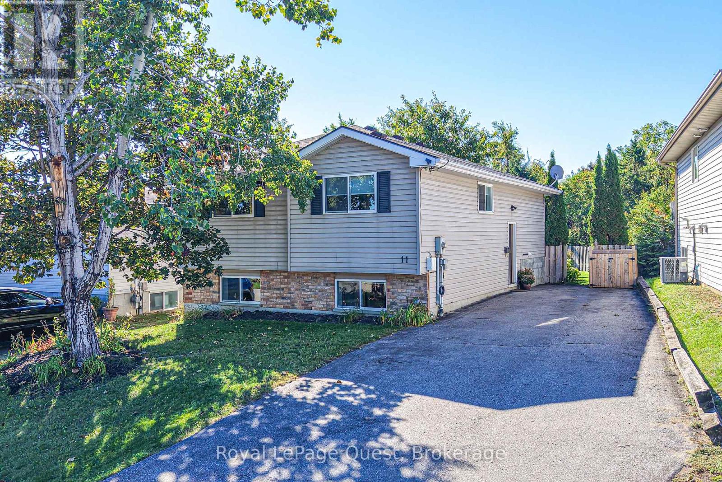
Highlights
Description
- Time on Housefulnew 7 days
- Property typeSingle family
- StyleRaised bungalow
- Median school Score
- Mortgage payment
Welcome to 11 Goldie Drive, a well-cared-for and inviting home in Orillia's sought-after North Ward. Offering 2,128 square feet of finished living space, this property combines comfort, functionality, and a prime location, making it an excellent choice for families and anyone seeking a move-in ready home. The main floor features three spacious bedrooms, a full bathroom, and a bright, cozy living space designed for everyday comfort. The lower level offers exceptional versatility with a fourth bedroom/office, a second full bathroom, and a welcoming family room filled with natural light from large windows perfect for relaxing or entertaining. The thoughtful layout provides room to grow while maintaining a warm and inviting atmosphere. Set on a fenced lot, the property offers an ideal backyard for children, pets, and outdoor gatherings. The home has been lovingly maintained over the years and includes appliances, allowing for a truly seamless move-in experience. With flexible closing options, buyers can settle in on a timeline that works best for them. Situated in the desirable North Ward, this home places you close to schools, parks, shopping, and Orillia's vibrant amenities while still offering a peaceful, family-friendly setting. With its spacious design, wonderful location, and pride of ownership throughout, 11 Goldie Drive is ready to welcome its next owners. (id:63267)
Home overview
- Cooling Central air conditioning
- Heat source Natural gas
- Heat type Forced air
- Sewer/ septic Sanitary sewer
- # total stories 1
- # parking spaces 6
- # full baths 2
- # total bathrooms 2.0
- # of above grade bedrooms 4
- Subdivision Orillia
- Lot size (acres) 0.0
- Listing # S12442168
- Property sub type Single family residence
- Status Active
- 4th bedroom 3.66m X 3.35m
Level: Lower - Laundry 3.73m X 3.4m
Level: Lower - Family room 7.11m X 5.89m
Level: Lower - Bedroom 4.27m X 3.45m
Level: Main - 2nd bedroom 3.45m X 3m
Level: Main - Living room 4.06m X 3.66m
Level: Main - Kitchen 5.49m X 3.45m
Level: Main - 3rd bedroom 3.02m X 3m
Level: Main
- Listing source url Https://www.realtor.ca/real-estate/28946077/11-goldie-drive-orillia-orillia
- Listing type identifier Idx

$-1,600
/ Month

