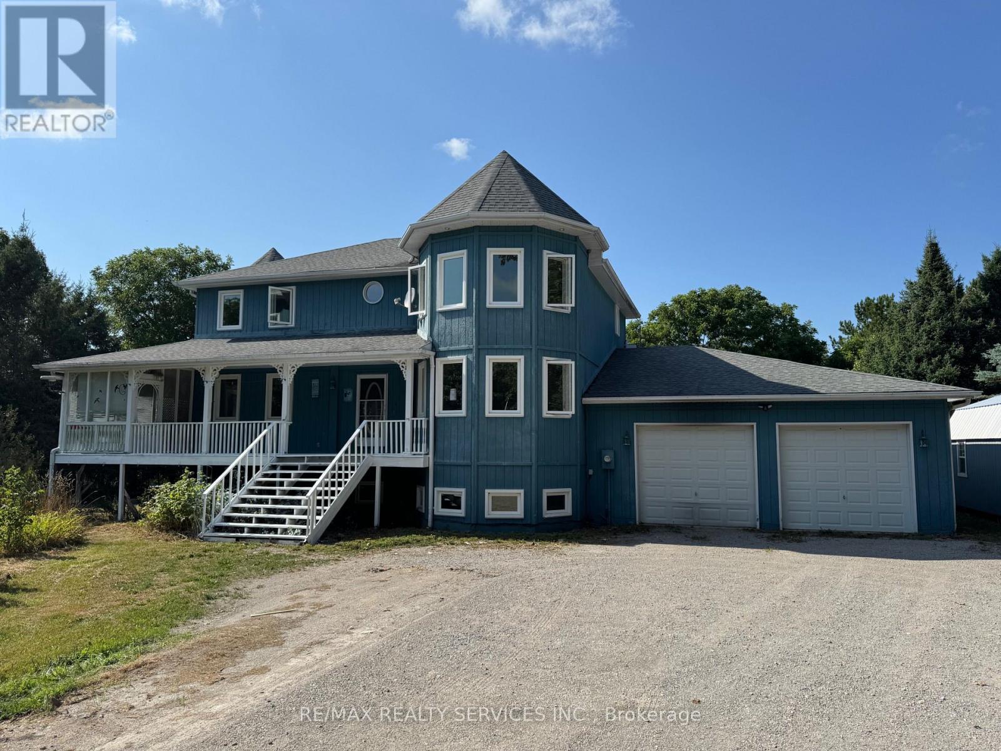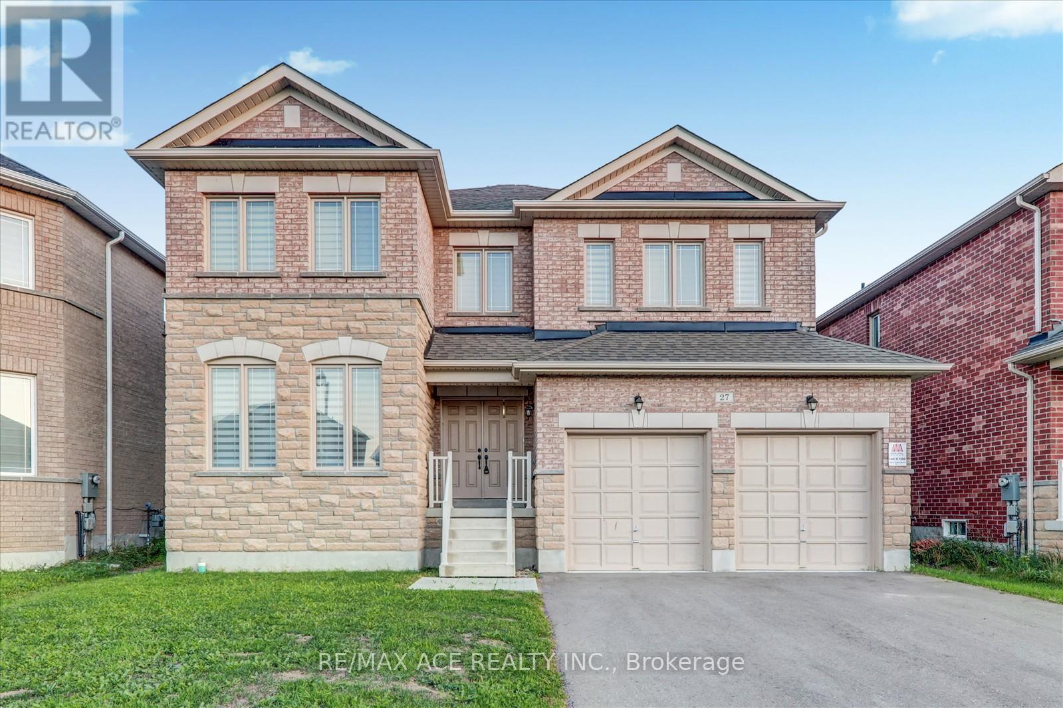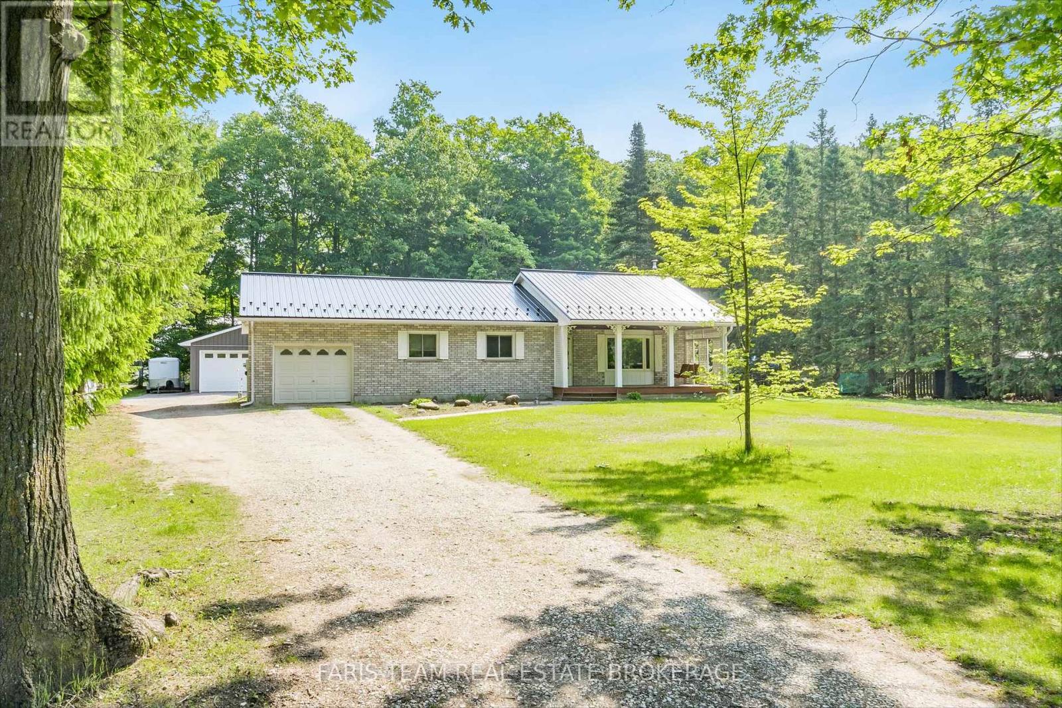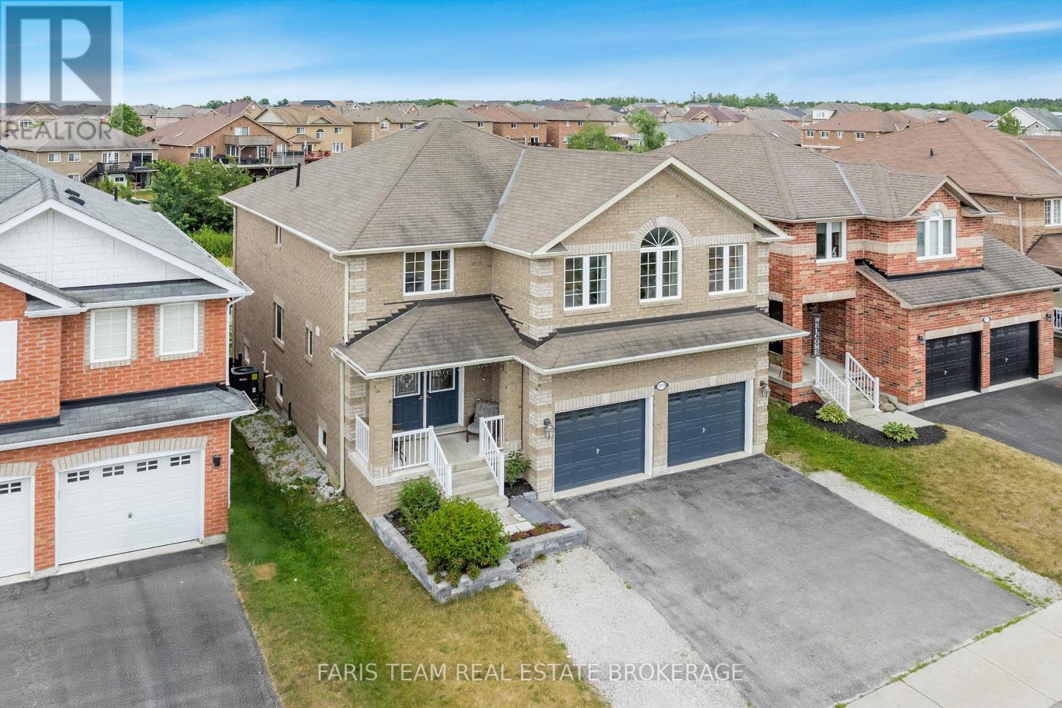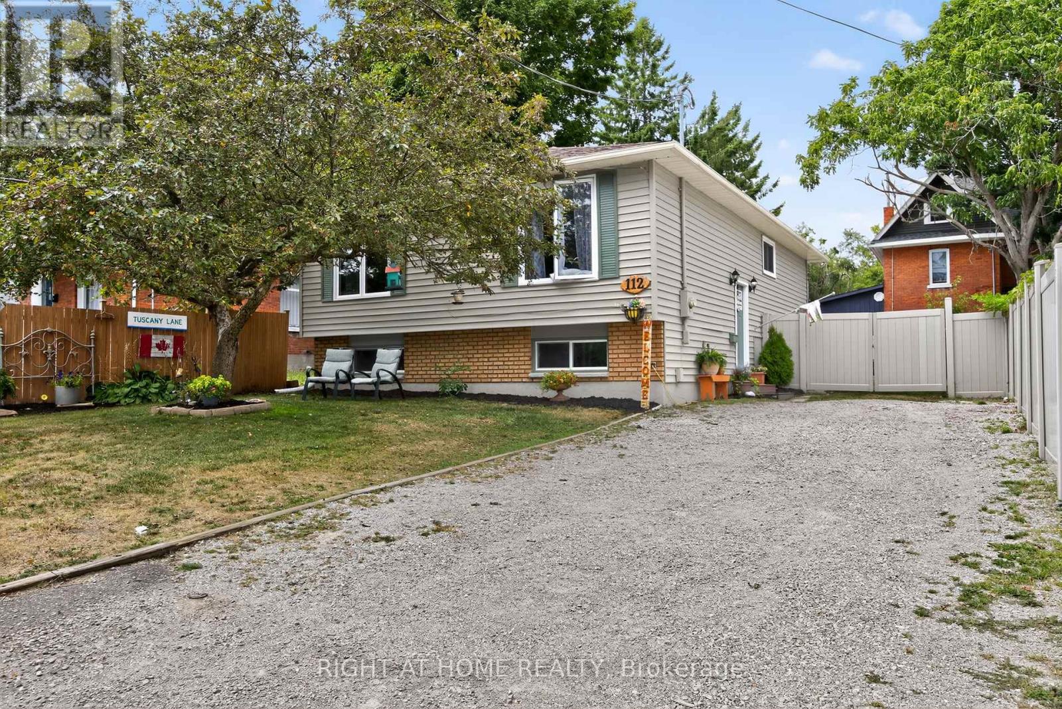
Highlights
Description
- Time on Houseful13 days
- Property typeSingle family
- StyleRaised bungalow
- Median school Score
- Mortgage payment
Welcome home! This Lovely 3+2 bed, 2 bath Raised Bungalow Is An Ideal Family Home In an established North Ward Neighbourhood. Freshly painted inside and out, The Main floor features an Open Concept Living/Dining area with Hardwood Floors and The Kitchen Boasts A Live Edge Breakfast Counter, Stainless Steel Appliances and new sink. 3 Bedrooms On The Main Floor Share A 4 Piece Bath With a Quartz-Topped Vanity. Walk Out To The Deck From the new Sliding Glass Doors In The Back Bedroom & Enjoy The Above Ground Saltwater Pool. The Backyard Is Fully Enclosed With A Maintenance Free, Long-Lasting Vinyl Fence Which Also Has A Double Gate For Easy Access. The finished Lower Level Features A Kitchenette with updated cabinetry, Family Room, 2 Extra Bedrooms, Office/Bonus Room, Utility/Laundry Rm & updated 3Piece Washroom offering lots of potential space for your teenagers, guests or extended family. Located just minutes To Couchiching Beach Park, Walking/Cycling Trails, Downtown Shops, Restaurants, The Orillia Farmer's Market And More. You won't want to miss out on this home. (id:63267)
Home overview
- Heat source Electric
- Heat type Baseboard heaters
- Has pool (y/n) Yes
- Sewer/ septic Sanitary sewer
- # total stories 1
- Fencing Fenced yard
- # parking spaces 4
- # full baths 2
- # total bathrooms 2.0
- # of above grade bedrooms 5
- Flooring Vinyl, hardwood
- Subdivision Orillia
- Lot size (acres) 0.0
- Listing # S12449502
- Property sub type Single family residence
- Status Active
- Bedroom 3.09m X 2.67m
Level: Lower - Bedroom 3.2m X 3.05m
Level: Lower - Recreational room / games room 3.39m X 7.26m
Level: Lower - Utility 4.09m X 3.58m
Level: Lower - Office 2.86m X 2.68m
Level: Lower - Bathroom 1.48m X 3.59m
Level: Lower - Living room 3.89m X 4.14m
Level: Main - Bedroom 2.96m X 3.03m
Level: Main - Dining room 3.03m X 3.35m
Level: Main - Bedroom 2.99m X 3.03m
Level: Main - Primary bedroom 4.05m X 3.34m
Level: Main - Bathroom 1.47m X 3.35m
Level: Main - Kitchen 3.34m X 3.35m
Level: Main
- Listing source url Https://www.realtor.ca/real-estate/28961298/112-borland-street-e-orillia-orillia
- Listing type identifier Idx

$-1,680
/ Month



