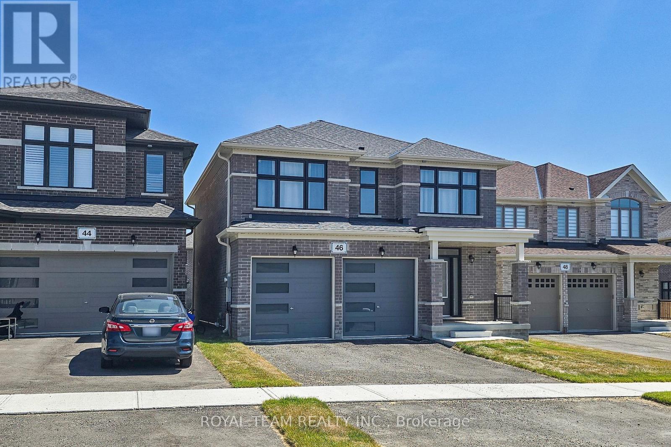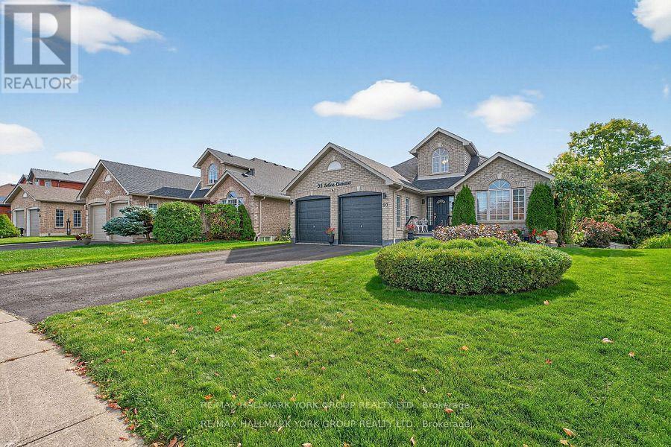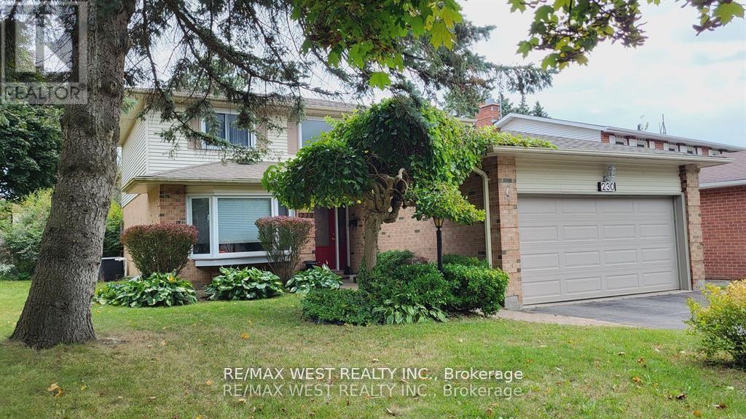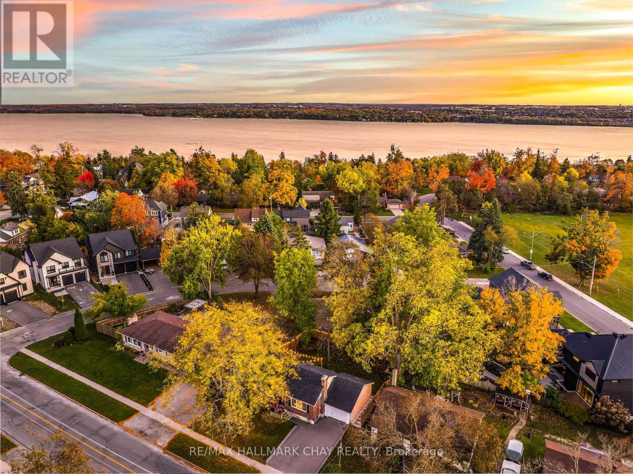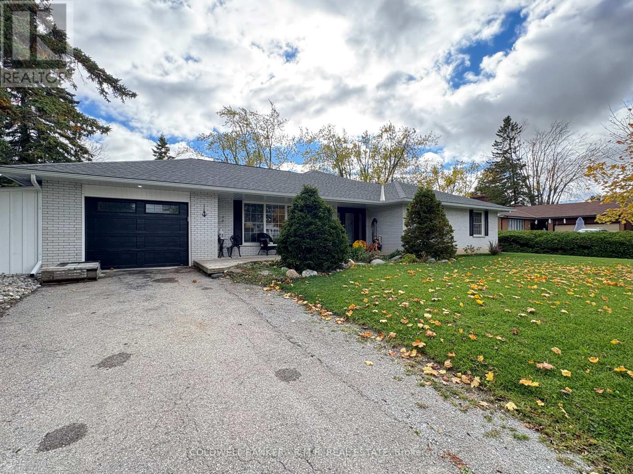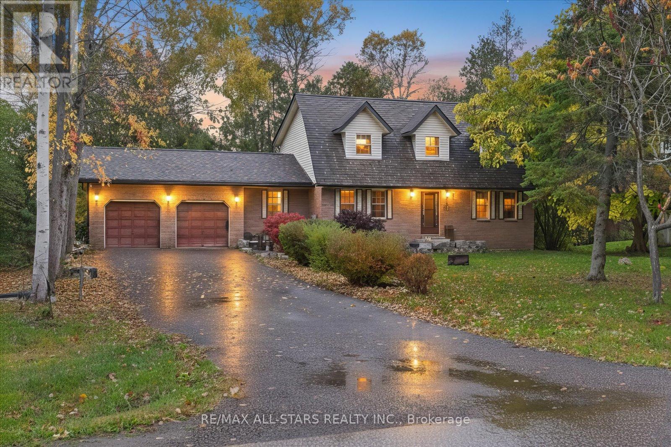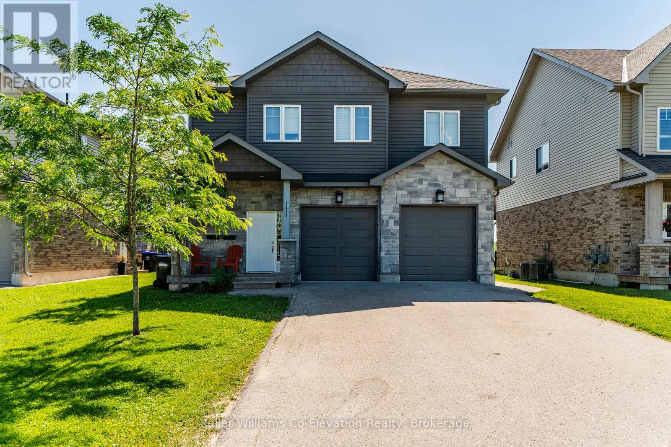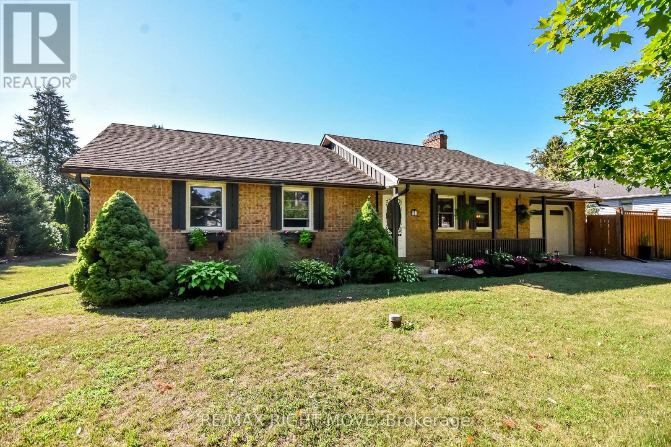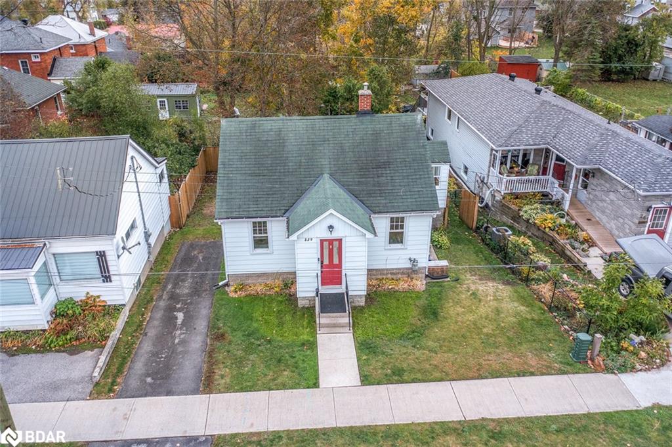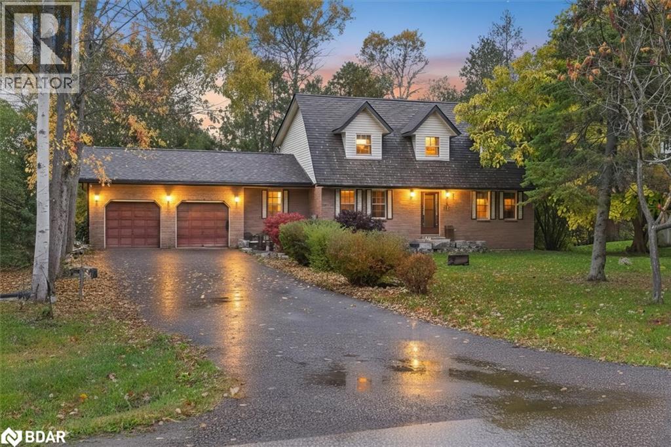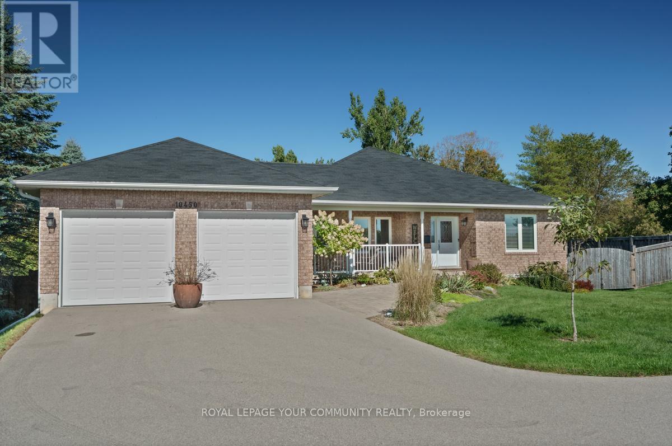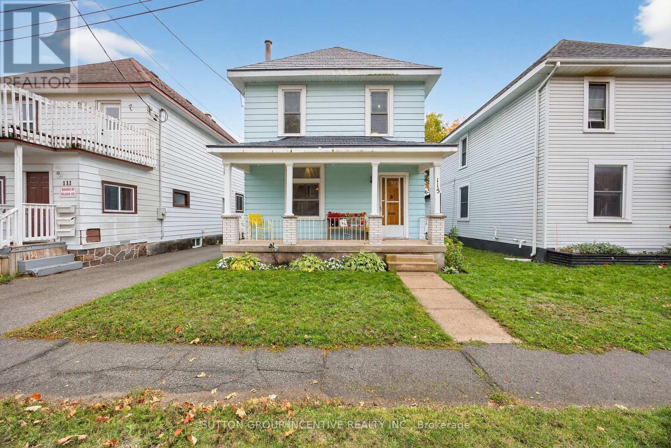
Highlights
Description
- Time on Housefulnew 2 days
- Property typeSingle family
- Median school Score
- Mortgage payment
Welcome to 115 Mary Street, a well-cared-for home in a convenient, family-friendly part of Orillia. This inviting property blends original charm with thoughtful improvements, offering plenty of comfort inside and out. Upstairs you'll find three good-sized bedrooms with large closets and a renovated four-piece bathroom. The main floor features a bright living room with hardwood flooring, a spacious eat-in kitchen, and a flexible back room that works well as a fourth bedroom, office, or playroom. There's also a powder room and convenient main-floor laundry. The back deck overlooking the large backyard is great for outdoor dining, playtime, or relaxing in the sunshine. Recent updates include a replaced deck and back door, newer flooring in 2 of the bedrooms and the bathroom, reinforced foundation on the rear addition, upgraded laundry room, newer furnace, water heater, reverse-osmosis system, and water softener with carbon filter. Additional improvements include attic insulation, and updated light fixtures in key areas. Set on a quiet street just a short walk to one of Ontario's most captivating and charming downtowns, this home offers easy access to the best of Orillia living. You're only minutes from Mariposa Market, Mark IV Brothers Coffee, and the Orillia Public Library just down the block. Enjoy Rustica Pizza Vino, browse local shops and bookstores, or take a stroll to Couchiching Beach Park for a day by the water offering well-maintained parks, trails, and public spaces to explore. Enjoy a wonderfully balanced lifestyle in a vibrant community. (id:63267)
Home overview
- Cooling None
- Heat source Natural gas
- Heat type Forced air
- Sewer/ septic Sanitary sewer
- # total stories 2
- # parking spaces 2
- # full baths 1
- # half baths 1
- # total bathrooms 2.0
- # of above grade bedrooms 3
- Subdivision Orillia
- Lot size (acres) 0.0
- Listing # S12475890
- Property sub type Single family residence
- Status Active
- 2nd bedroom 3.2m X 3.58m
Level: 2nd - 3rd bedroom 2.97m X 3.84m
Level: 2nd - Primary bedroom 3.24m X 5.01m
Level: 2nd - Bathroom 10.7m X 6.11m
Level: 2nd - Utility Measurements not available
Level: Basement - Living room 4.23m X 3.85m
Level: Main - Mudroom 2.91m X 3.58m
Level: Main - Laundry Measurements not available
Level: Main - Dining room 2.68m X 3.85m
Level: Main - Kitchen 3.72m X 4.4m
Level: Main - Other 1.76m X 2.35m
Level: Main - Foyer 2.94m X 1.83m
Level: Main - Office 2.93m X 3.58m
Level: Main - Bathroom 2.65m X 1.3m
Level: Main
- Listing source url Https://www.realtor.ca/real-estate/29018867/115-mary-street-orillia-orillia
- Listing type identifier Idx

$-1,547
/ Month

