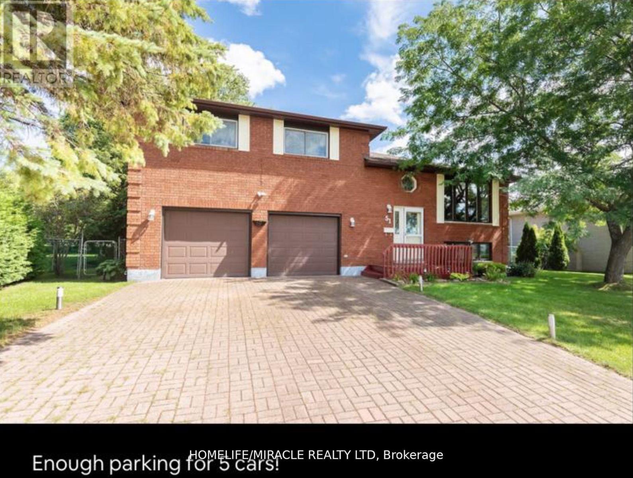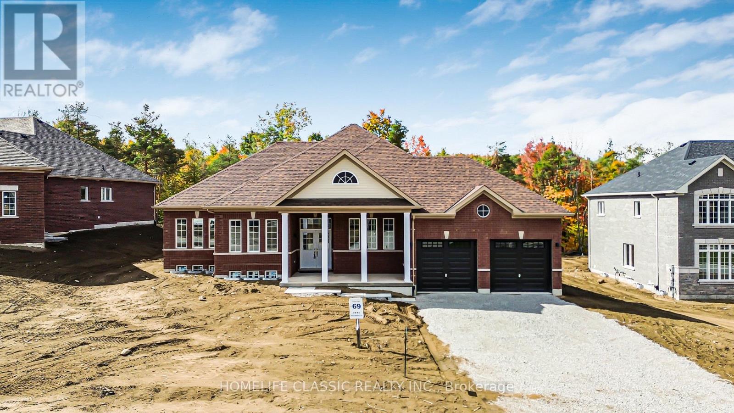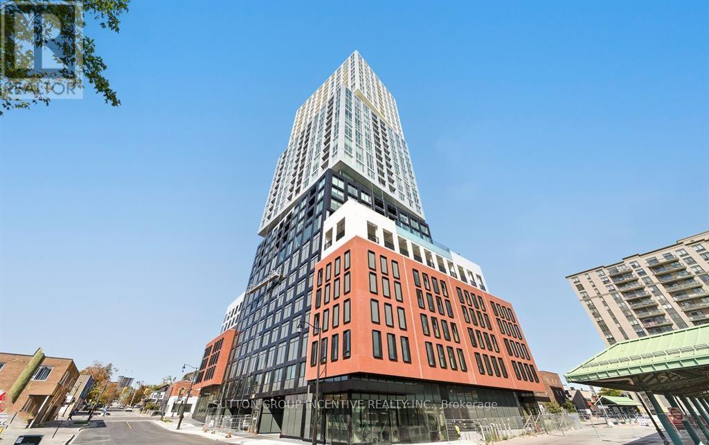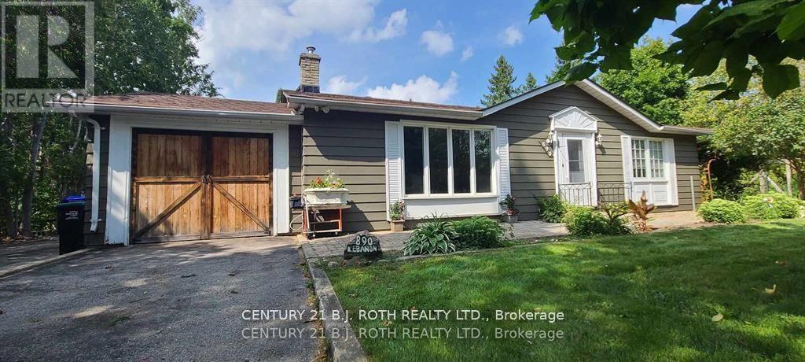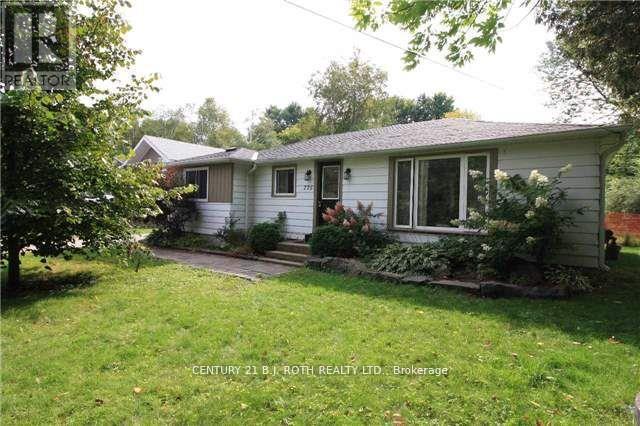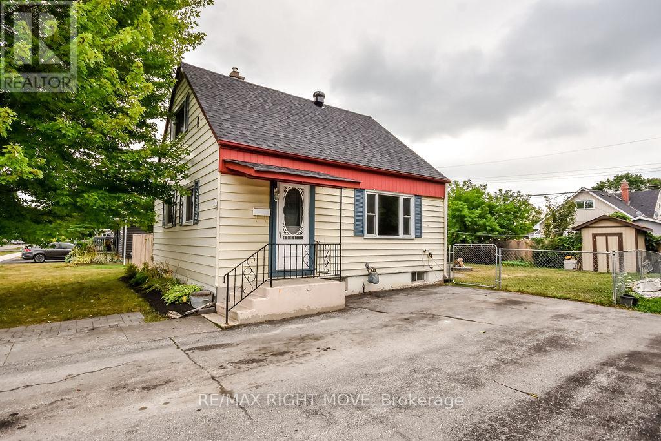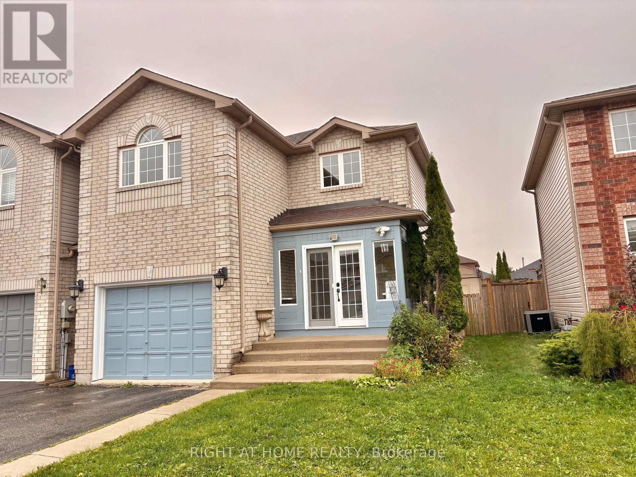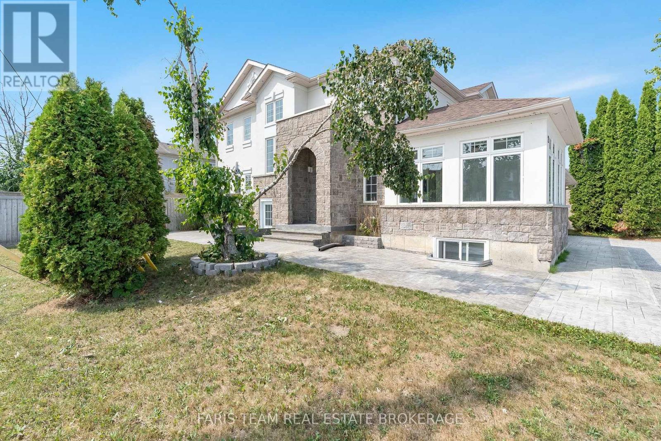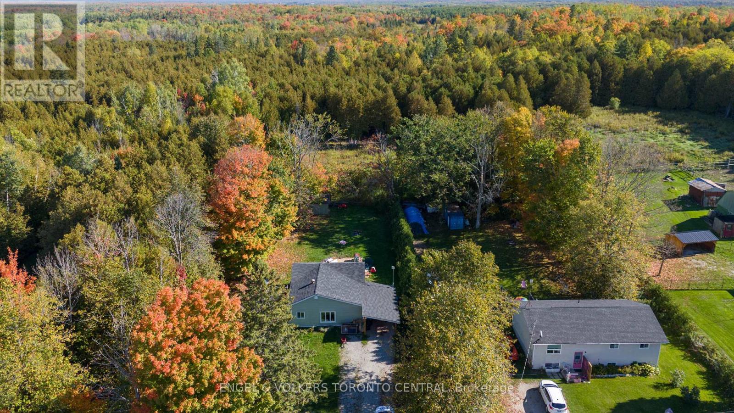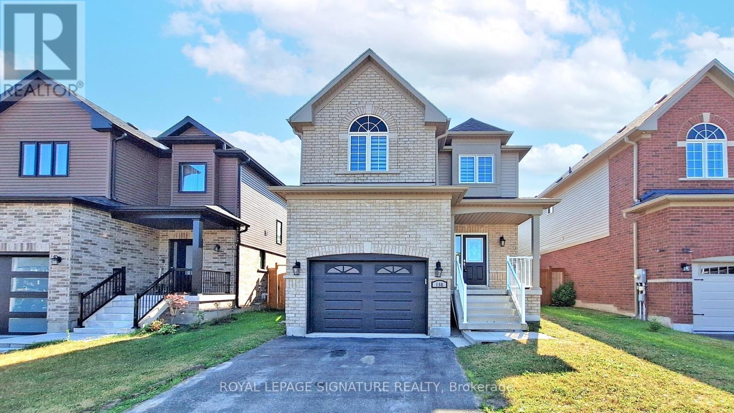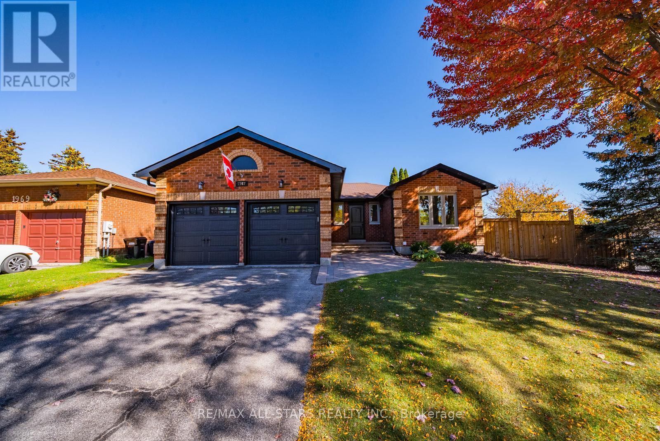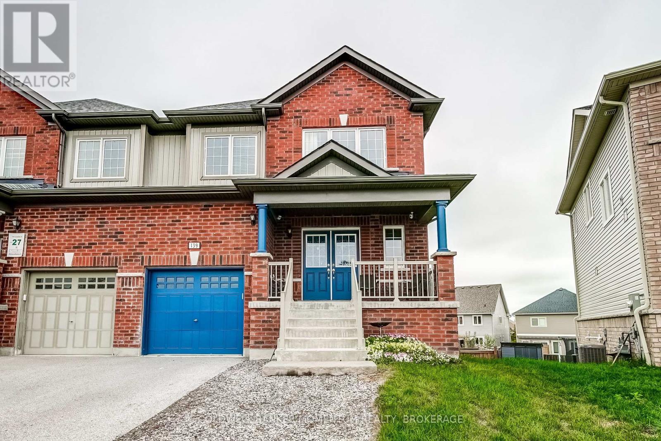
Highlights
Description
- Time on Houseful22 days
- Property typeSingle family
- Median school Score
- Mortgage payment
Welcome home to this spacious, open-concept 1655 square foot semi-detached home in Orillia's highly sought-after West Ridge neighbourhood. Enter the welcoming foyer which has nice sight lines through the home. There is a nice two piece bath near the entry and a formal living space. The main living area has a nice working kitchen, dining area and a walkout to a huge newly constructed deck covered with a pergola and offers privacy for those evening gatherings. This deck also provides access to the large pie shaped rear yard which is fully fenced . The upper floor has a large primary bedroom with walk in closet and a 5 piece ensuite. There is a good sized laundry room and two additional good sized bedrooms on this level. The lower level offers another 725 square feet of endless opportunity for future development as it is above grade and has a full walkout to the rear yard so can provide separate access. This home has great curb appeal and is located close to all amenities including Costco, Lakehead University, parks and great schools. In addition it is a short drive to downtown and only 1.5 hours from GTA. (id:63267)
Home overview
- Cooling Central air conditioning
- Heat source Natural gas
- Heat type Forced air
- Sewer/ septic Sanitary sewer
- # total stories 2
- # parking spaces 3
- Has garage (y/n) Yes
- # full baths 2
- # half baths 1
- # total bathrooms 3.0
- # of above grade bedrooms 3
- Community features School bus
- Subdivision Orillia
- Lot size (acres) 0.0
- Listing # S12428641
- Property sub type Single family residence
- Status Active
- 3rd bedroom 4.05m X 3.37m
Level: 2nd - Primary bedroom 4.19m X 3.95m
Level: 2nd - 2nd bedroom 4.29m X 3.19m
Level: 2nd - Laundry 2.81m X 1.96m
Level: 2nd - Bathroom 3.16m X 2.32m
Level: 2nd - Bathroom 3.03m X 2.74m
Level: 2nd - Living room 3.87m X 2.98m
Level: Main - Dining room 3.04m X 2.63m
Level: Main - Kitchen 3.04m X 2.88m
Level: Main - Family room 4.12m X 3.63m
Level: Main
- Listing source url Https://www.realtor.ca/real-estate/28916934/139-isabella-drive-orillia-orillia
- Listing type identifier Idx

$-1,919
/ Month

