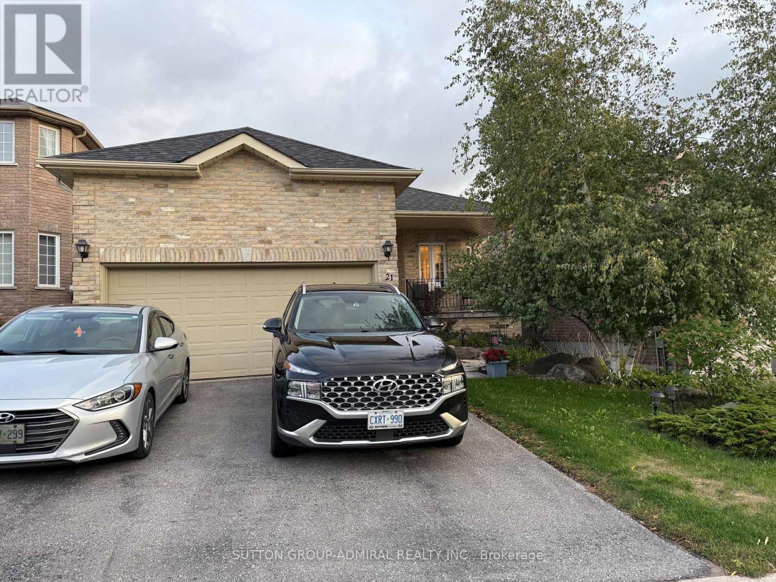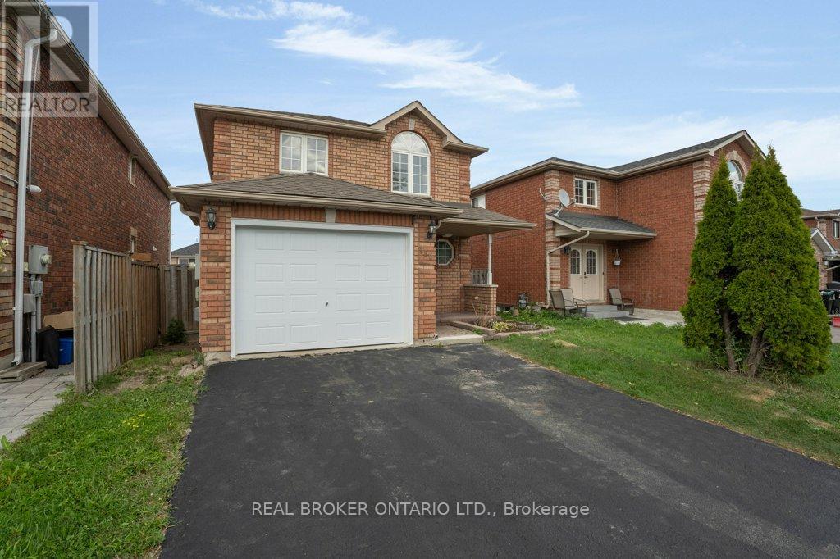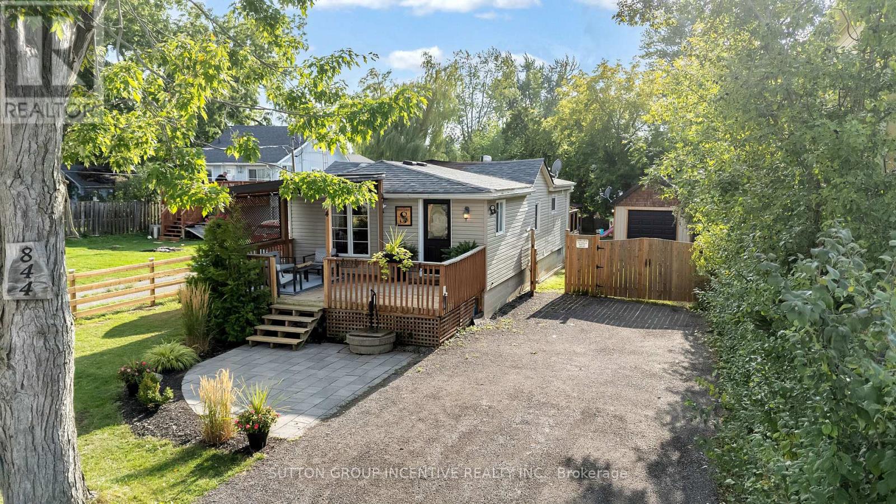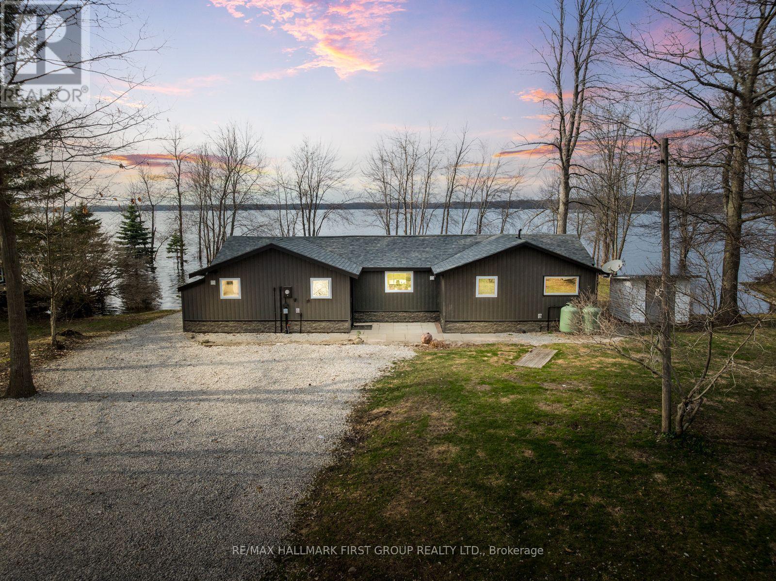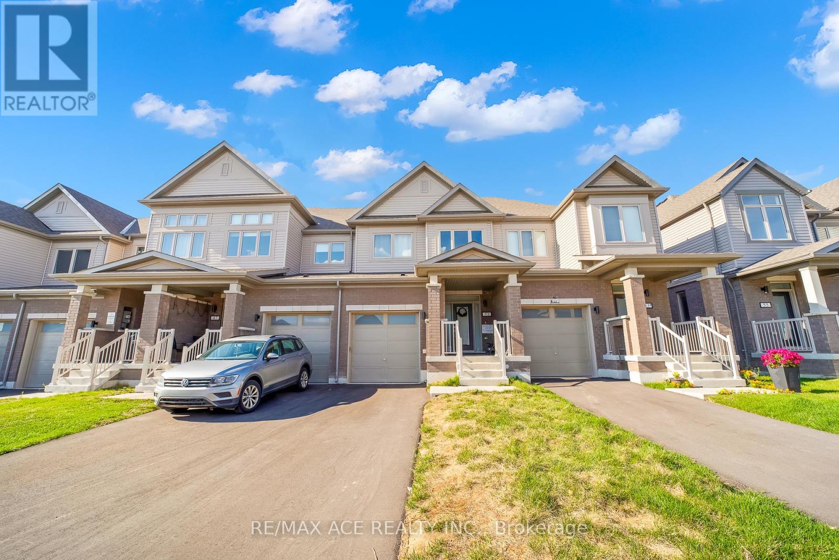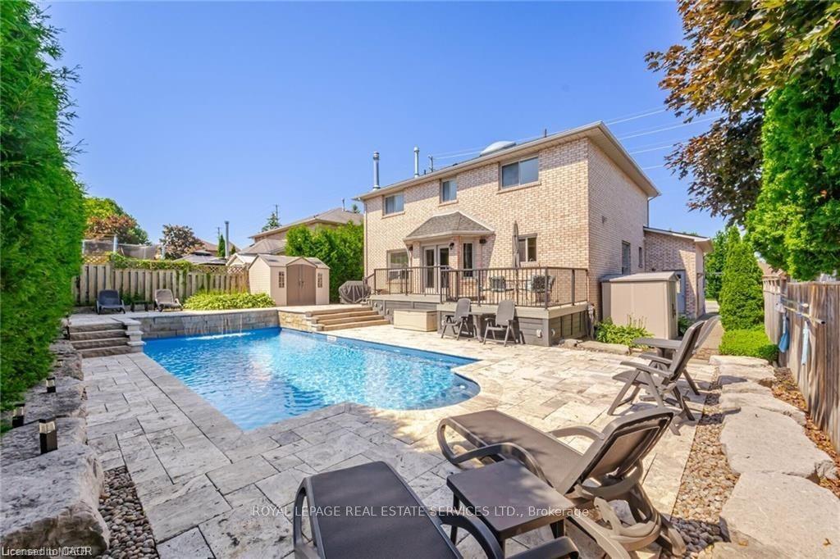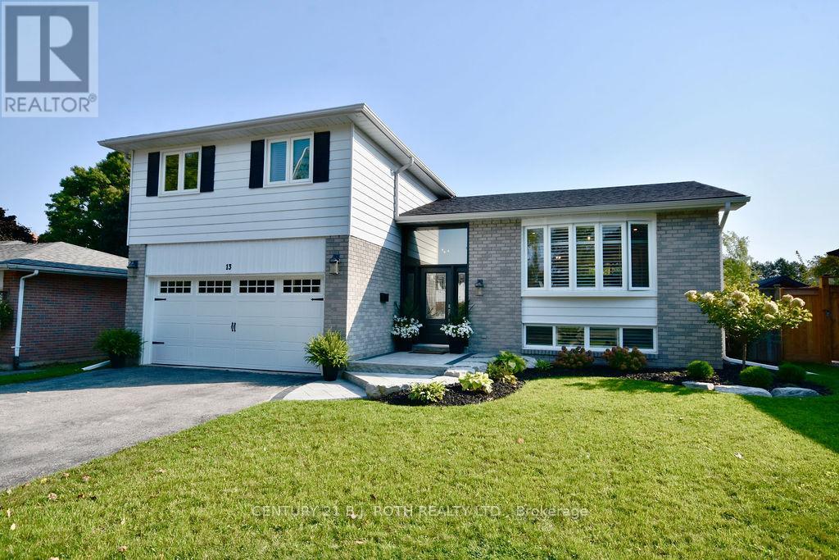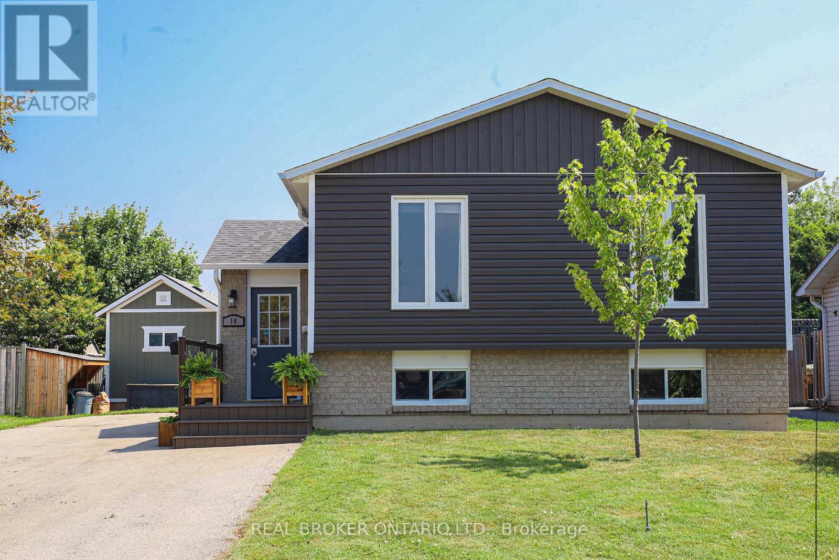
Highlights
Description
- Time on Houseful21 days
- Property typeSingle family
- StyleRaised bungalow
- Median school Score
- Mortgage payment
WELCOME TO THE PERFECT DUAL-LIVING SETUP! TUCKED AWAY ON A QUIET DEAD-END STREET, THIS BEAUTIFULLY MAINTAINED HOME IS PERFECTLY DESIGNED FOR MULTI-GENERATIONAL LIVING OR INCOME POTENTIAL. WITH A FULL IN-LAW SUITE AND SEPARATE LAUNDRY ON BOTH LEVELS, IT OFFERS TRUE FLEXIBILITY FOR TODAYS FAMILIES. UPSTAIRS FEATURES 2 SPACIOUS BEDROOMS, A FULL 4-PIECE BATHROOM, AND A BRIGHT OPEN-CONCEPT LIVING SPACE. DOWNSTAIRS, YOU'LL FIND ANOTHER 2 BEDROOMS, A FULL BATHROOM, ITS OWN LAUNDRY, AND A PRIVATE ENTRANCE IDEAL FOR EXTENDED FAMILY, OR FRIENDS.STEP OUTSIDE TO ENJOY THE FULLY FENCED BACKYARD, PERFECT FOR KIDS, PETS, OR ENTERTAINING. A CUSTOM WOODWORKING SHOP AND SEPARATE STORAGE SHED PROVIDE ALL THE SPACE YOU NEED FOR HOBBIES AND STORAGE. SERVICED BY MUNICIPAL WATER AND SEWER, WITH EFFICIENT NATURAL GAS HEAT AND CENTRAL AIR CONDITIONING, THIS HOME CHECKS ALL THE BOXES FOR COMFORT AND CONVENIENCE. DON'T MISS THIS TURN-KEY OPPORTUNITY IN A PEACEFUL, FAMILY-FRIENDLY LOCATION! (id:63267)
Home overview
- Cooling Central air conditioning
- Heat source Natural gas
- Heat type Forced air
- Sewer/ septic Sanitary sewer
- # total stories 1
- # parking spaces 6
- # full baths 2
- # total bathrooms 2.0
- # of above grade bedrooms 4
- Subdivision Orillia
- Lot size (acres) 0.0
- Listing # S12287257
- Property sub type Single family residence
- Status Active
- Kitchen 5.12m X 3.2m
Level: Basement - Utility 2.26m X 3.56m
Level: Basement - 4th bedroom 3.88m X 3.26m
Level: Basement - Laundry 2m X 0.5m
Level: Basement - Bathroom 2.17m X 2.13m
Level: Basement - 3rd bedroom 4.91m X 3.24m
Level: Basement - Recreational room / games room 3.34m X 3.38m
Level: Basement - Kitchen 3.54m X 3.23m
Level: Main - Bedroom 3.37m X 2.38m
Level: Main - Bathroom 1.5m X 3.48m
Level: Main - Living room 4.31m X 3.64m
Level: Main - Dining room 2.28m X 3.23m
Level: Main - Primary bedroom 4.22m X 6.18m
Level: Main - Laundry 1m X 0.5m
Level: Main
- Listing source url Https://www.realtor.ca/real-estate/28610414/14-keith-street-orillia-orillia
- Listing type identifier Idx

$-1,826
/ Month





