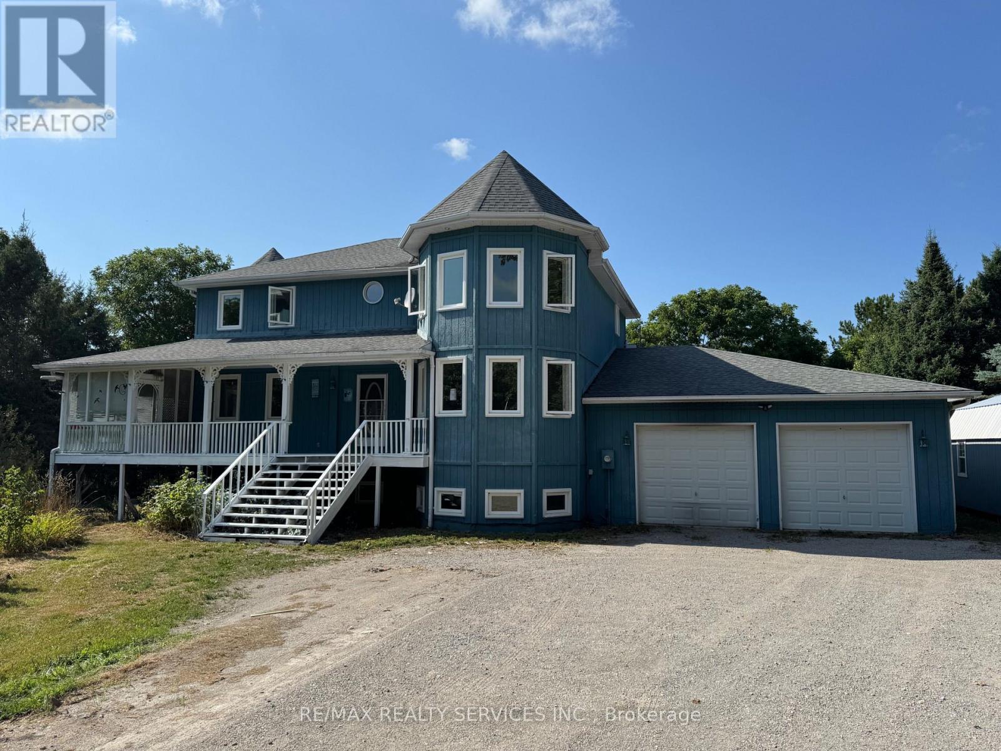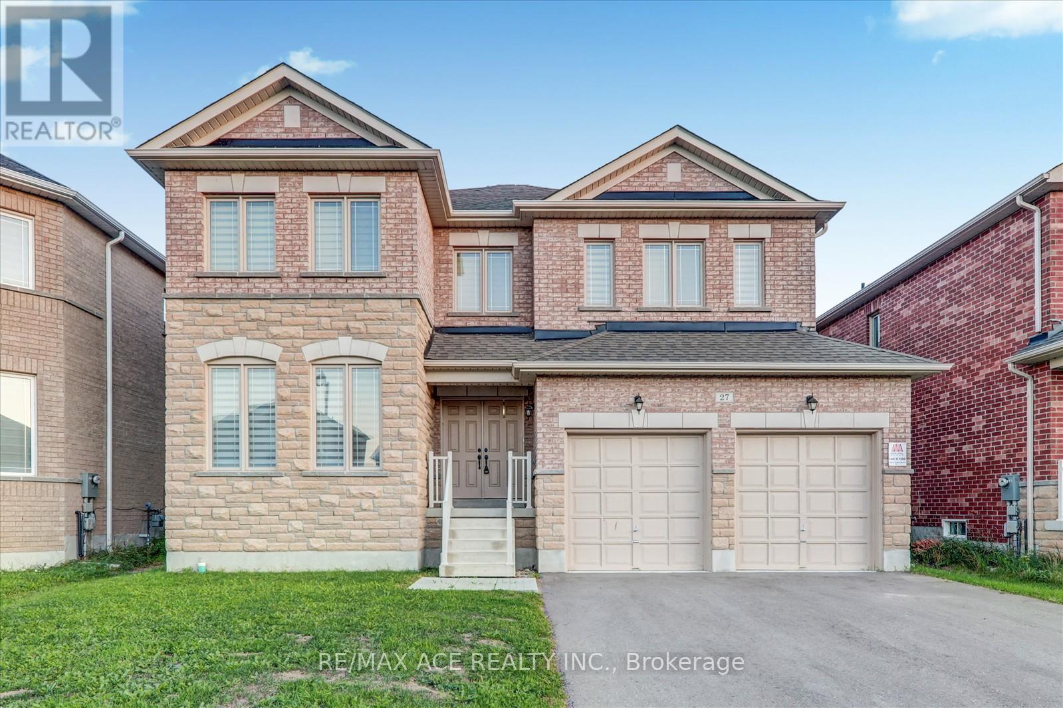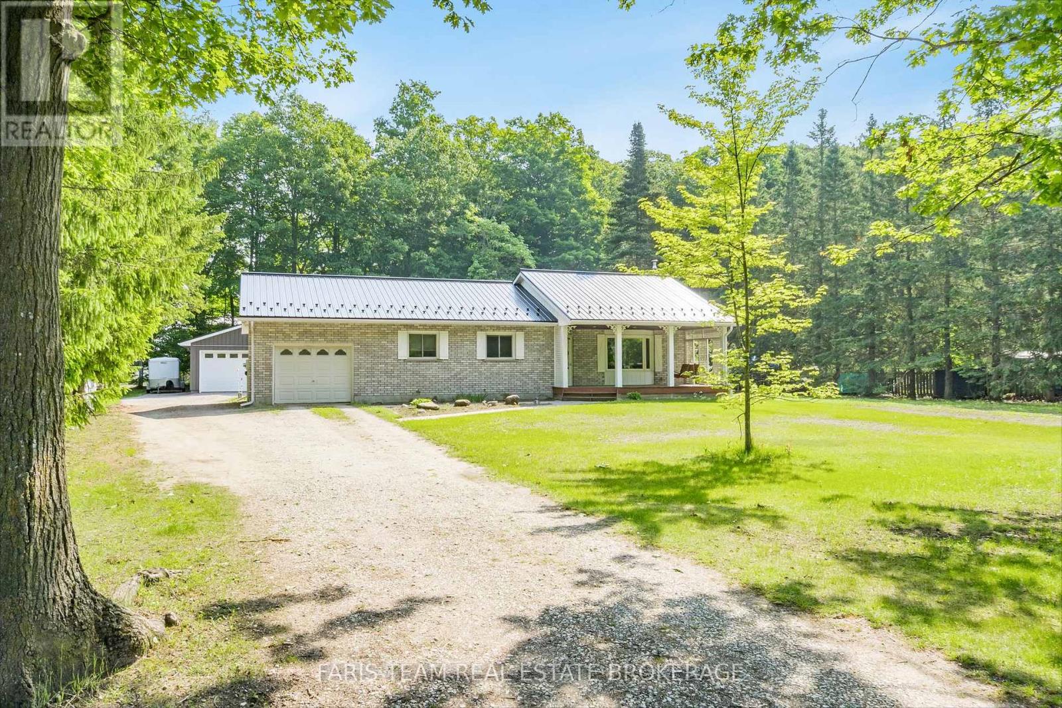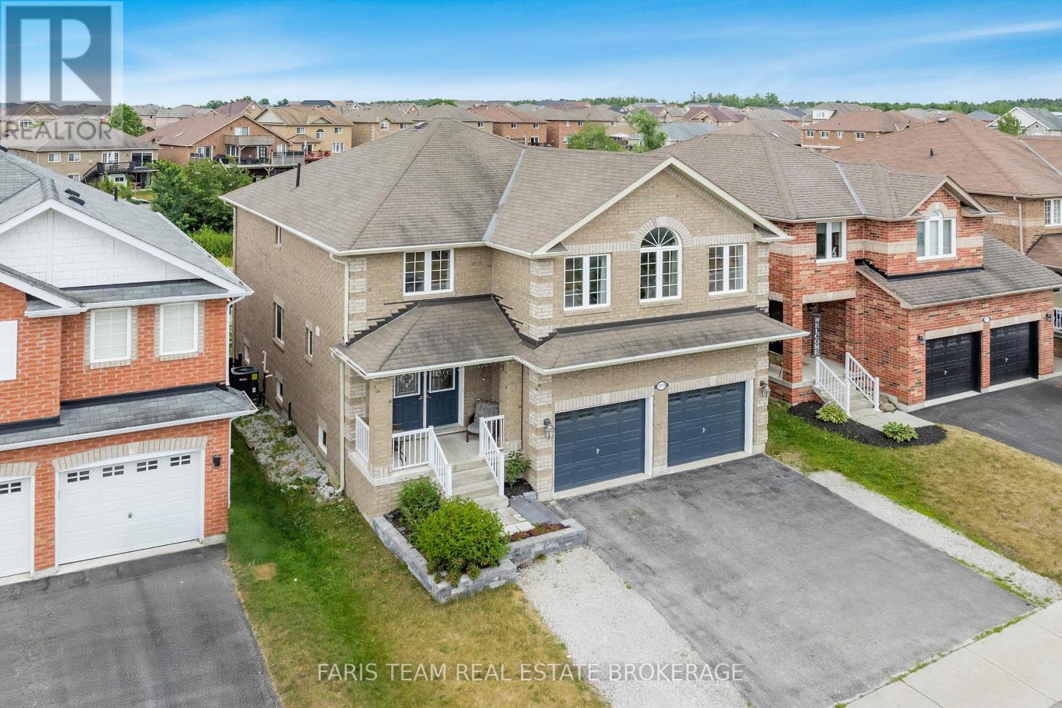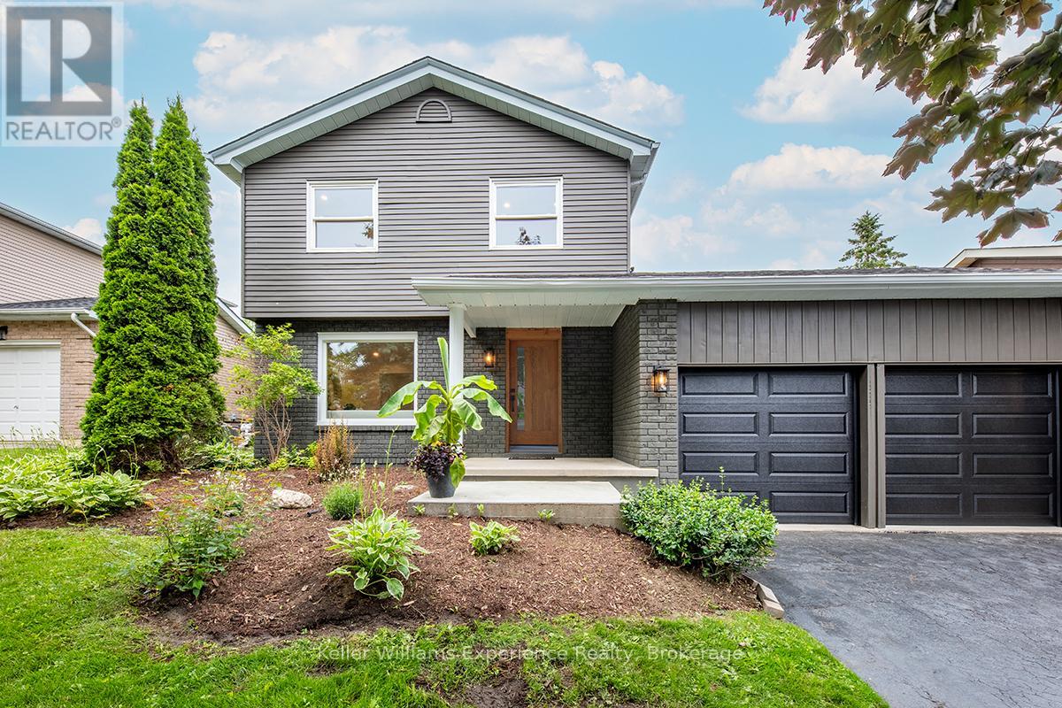
Highlights
Description
- Time on Houseful11 days
- Property typeSingle family
- Median school Score
- Mortgage payment
Fully Renovated Home in Orillia Modern Luxury Meets Timeless Craftsmanship in this fully renovated home! Welcome to this exceptional, turn-key residence located in beautiful Orillia. Thoughtfully reimagined from top to bottom, this fully renovated home offers a rare blend of high-end upgrades, classic design elements, and everyday functionality. Step through the striking fir wood front door and into a space where every detail has been carefully curated. The main level features newly installed engineered oak hardwood flooring and a custom wood staircase with an artisan-crafted railing, setting the tone for a warm and sophisticated interior. The heart of the home is the beautifully appointed kitchen, showcasing solid wood cabinetry, elegant quartz countertops, and brand-new stainless steel appliances. Whether you're hosting guests or enjoying a quiet evening in, this space is as functional as it is stylish. Upstairs, the bedrooms are bright and welcoming, and the home is complemented by two fully renovated bathrooms featuring contemporary fixtures and finishes. The fully finished basement adds versatile living space with luxury vinyl plank flooring, perfect for a family room, home office, or guest suite. The basement also features laundry rough ins in the utility room. Recent mechanical upgrades include a brand-new HVAC system and HRV, central air conditioning, updated electrical, and a new sump pump, offering comfort and confidence for years to come. Additional highlights include new windows, a spacious two-car garage with new doors and an auto garage door opener, and a newly constructed backyard deck ideal for summer entertaining or morning coffee. This move-in-ready gem is more than a home - it's a lifestyle. Experience refined living in one of Orillia's most desirable communities. (id:63267)
Home overview
- Cooling Central air conditioning
- Heat source Natural gas
- Heat type Forced air
- Sewer/ septic Sanitary sewer
- # total stories 2
- # parking spaces 6
- Has garage (y/n) Yes
- # full baths 2
- # total bathrooms 2.0
- # of above grade bedrooms 3
- Subdivision Orillia
- Directions 2024774
- Lot size (acres) 0.0
- Listing # S12453951
- Property sub type Single family residence
- Status Active
- Bathroom 2.29m X 1.49m
Level: 2nd - 3rd bedroom 3.06m X 2.72m
Level: 2nd - Primary bedroom 4.27m X 3.76m
Level: 2nd - 2nd bedroom 4.26m X 3.02m
Level: 2nd - Living room 6.14m X 6.7m
Level: Basement - Bathroom 1.37m X 3.14m
Level: Basement - Living room 4.34m X 3.65m
Level: Main - Dining room 2.42m X 3.14m
Level: Main - Kitchen 3.98m X 3.14m
Level: Main
- Listing source url Https://www.realtor.ca/real-estate/28970972/14-mariposa-drive-orillia-orillia
- Listing type identifier Idx

$-1,944
/ Month



