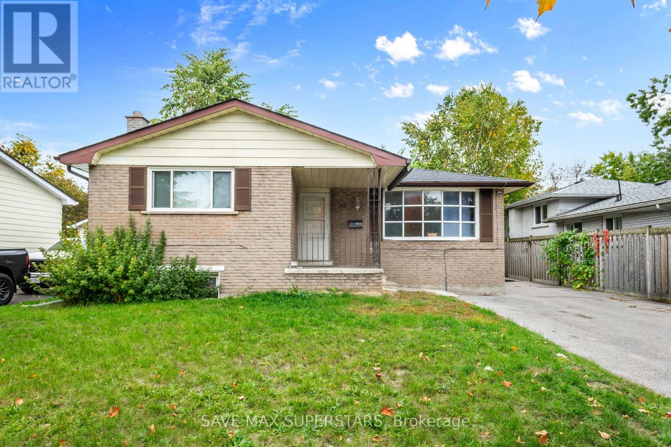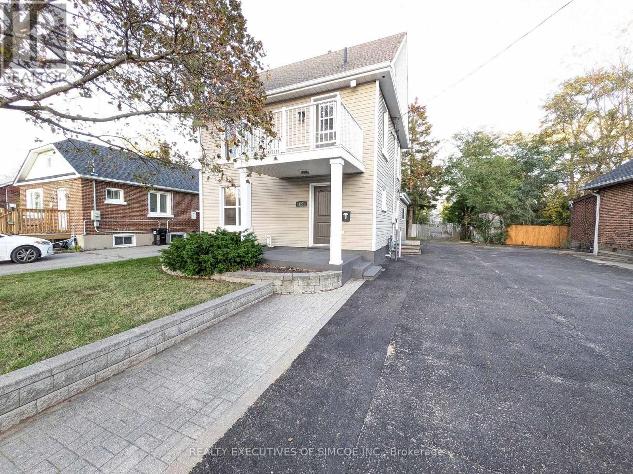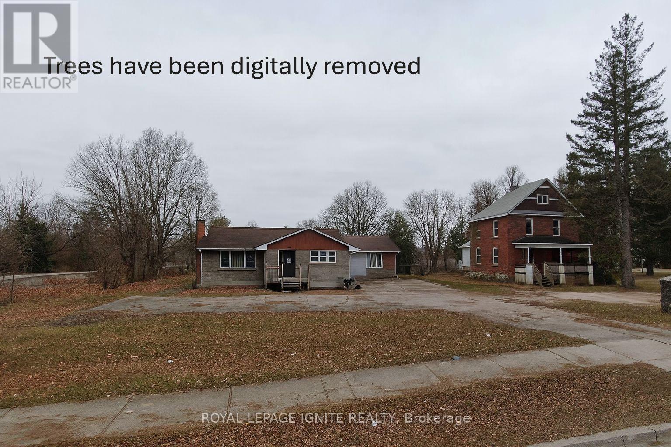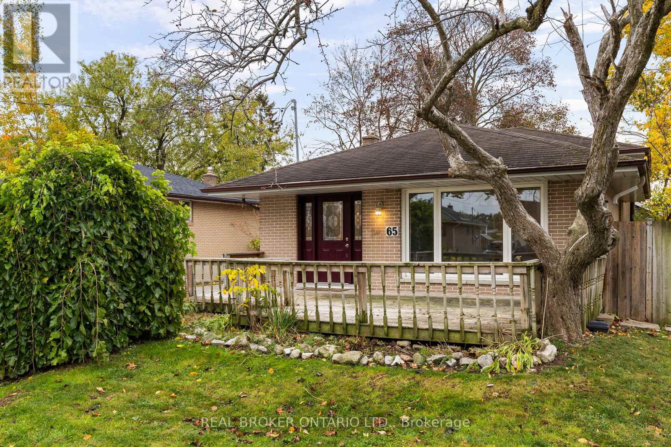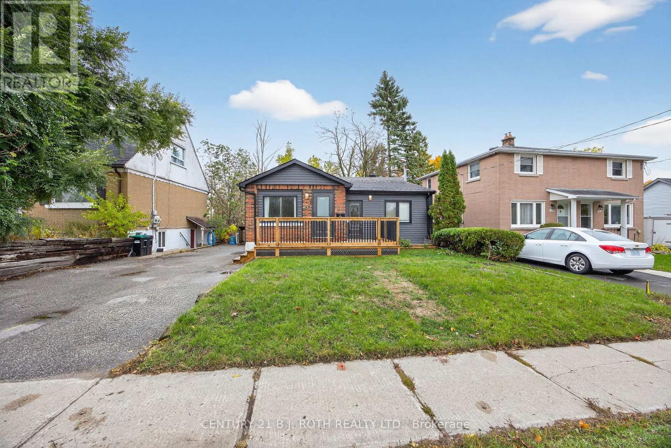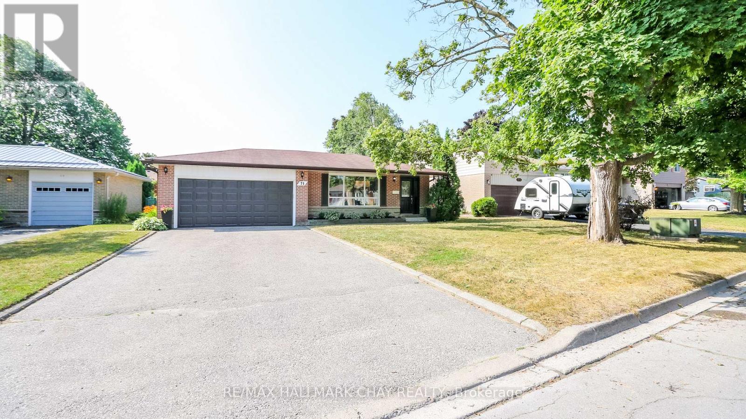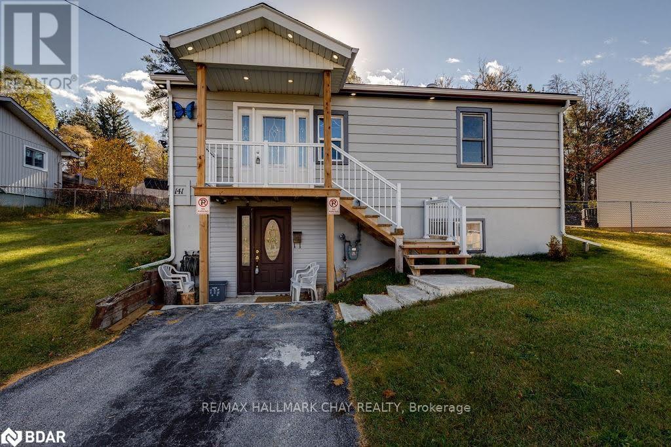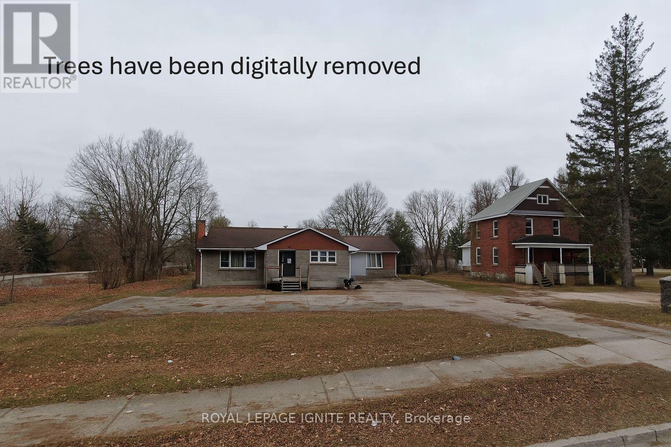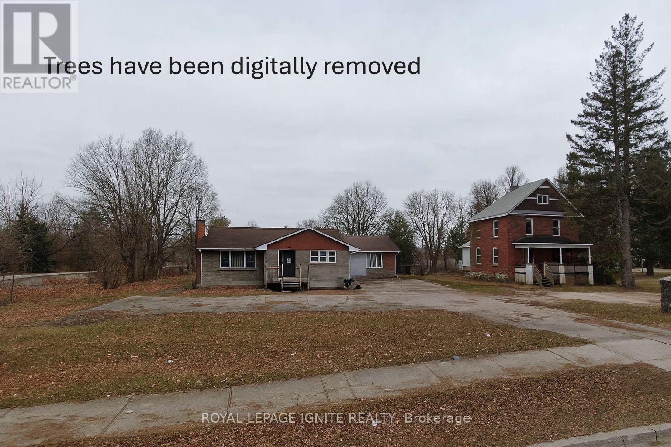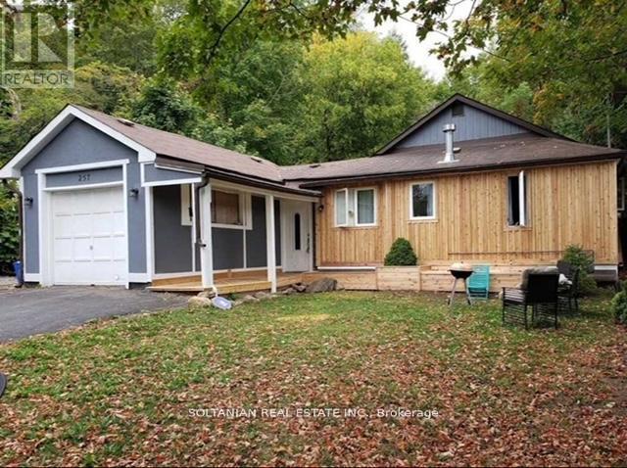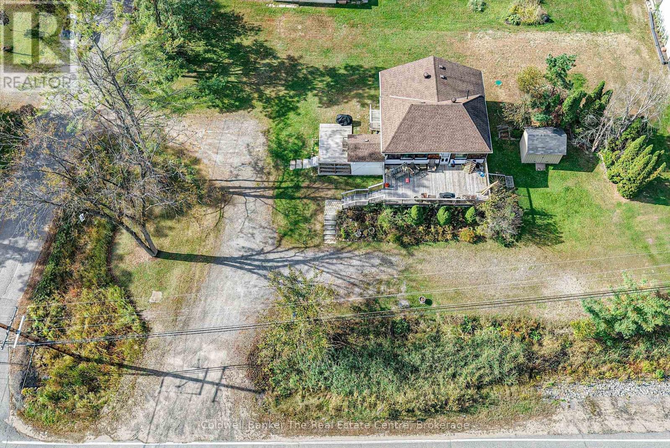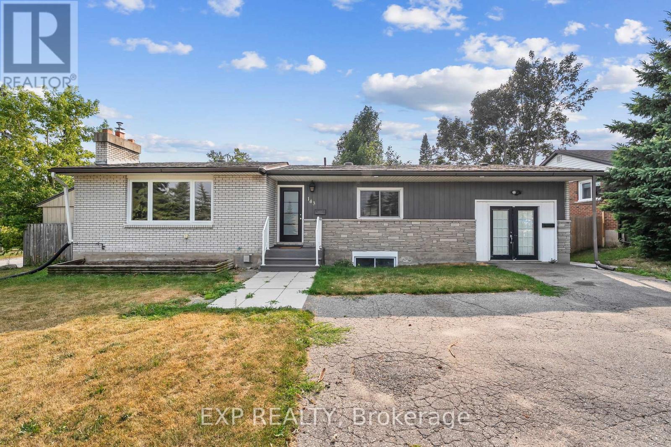
Highlights
Description
- Time on Houseful28 days
- Property typeMulti-family
- StyleBungalow
- Median school Score
- Mortgage payment
A++ Location For This VACANT Turn Key Updated Legal Duplex In Orillias Sought After West Ward. Well Thought Out Floor Plan Featuring 2 Units With 2 Beds Each, Both With Separate Laundry Facilities.Perfect For Investors, First Time Home Buyers Or Multigen Living. Garage Has Been Converted Into Storage Space For Added Cash Flow. Large Fully-Fenced Back Yard With Two Storage Sheds, One For Each Unit. Well Maintained Corner Lot. Fully Converted Into A Legal Duplex In 2020. Entrance To The Basement From Main Floor Unit Can Easily Be Opened Back Up To Suit Buyers Needs. New Furnace, AC, Flooring, Paint, Stainless Steel Appliances, Kitchen, Bathrooms, 6 Car Parking In Driveway. . Steps To Great Shops And Minutes To Hwy 11. Walking Distance To Beautiful Orillia Waterfront, Hospital, Downtown Core And Much More. (id:63267)
Home overview
- Cooling Central air conditioning
- Heat source Natural gas
- Heat type Forced air
- Sewer/ septic Sanitary sewer
- # total stories 1
- Fencing Fenced yard
- # parking spaces 8
- Has garage (y/n) Yes
- # full baths 2
- # total bathrooms 2.0
- # of above grade bedrooms 4
- Subdivision Orillia
- Lot size (acres) 0.0
- Listing # S12428347
- Property sub type Multi-family
- Status Active
- Family room 6.92m X 2.68m
Level: Basement - Kitchen 3.7m X 3.34m
Level: Basement - 2nd bedroom 3.52m X 3.34m
Level: Basement - Primary bedroom 5.3m X 3.02m
Level: Basement - Living room 5.91m X 3.63m
Level: Main - 2nd bedroom 3.06m X 2.77m
Level: Main - Primary bedroom 3.67m X 3.27m
Level: Main - Kitchen 6.49m X 2.53m
Level: Main - Dining room 3.25m X 2.53m
Level: Main
- Listing source url Https://www.realtor.ca/real-estate/28916751/143-westmount-drive-n-orillia-orillia
- Listing type identifier Idx

$-1,666
/ Month

