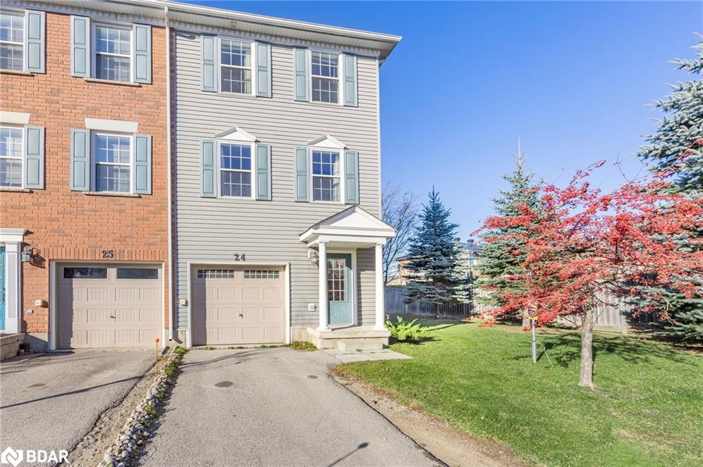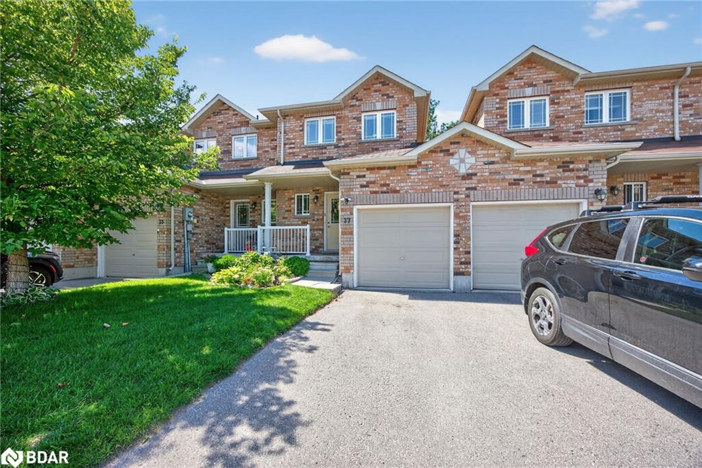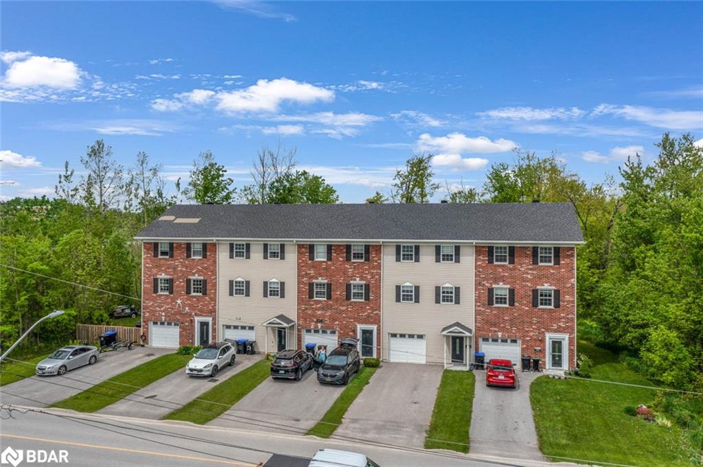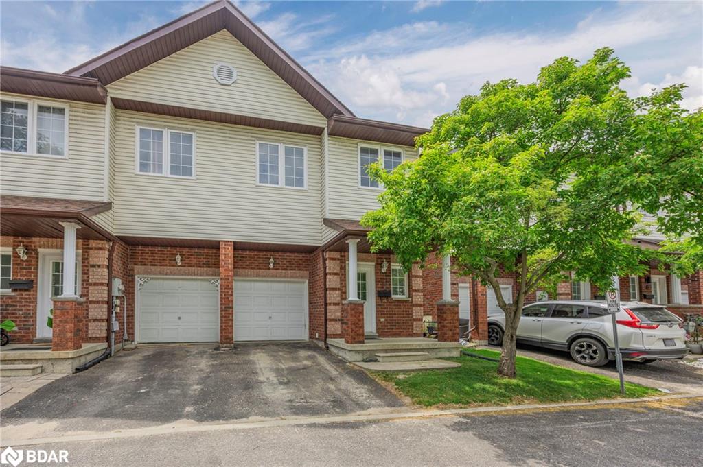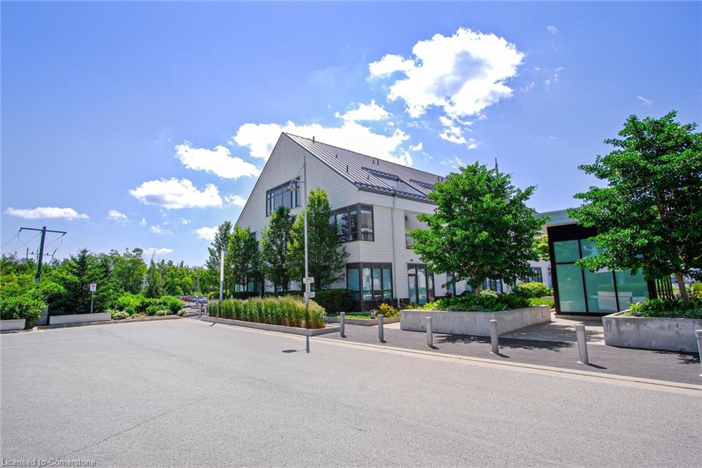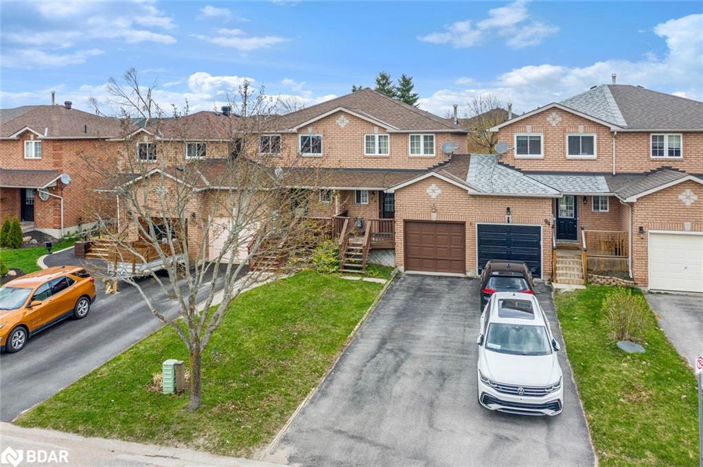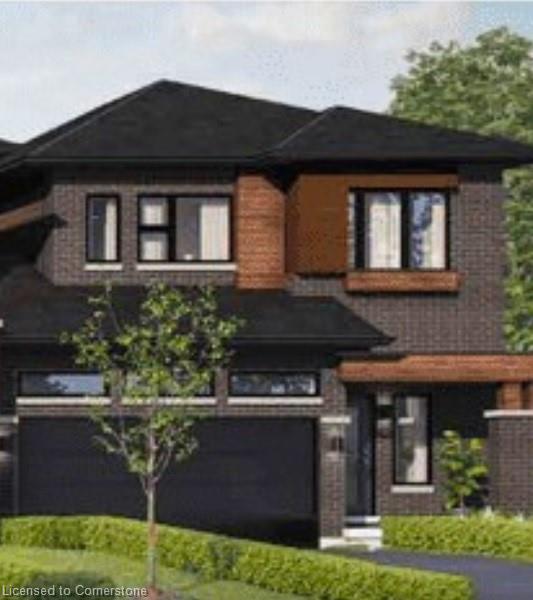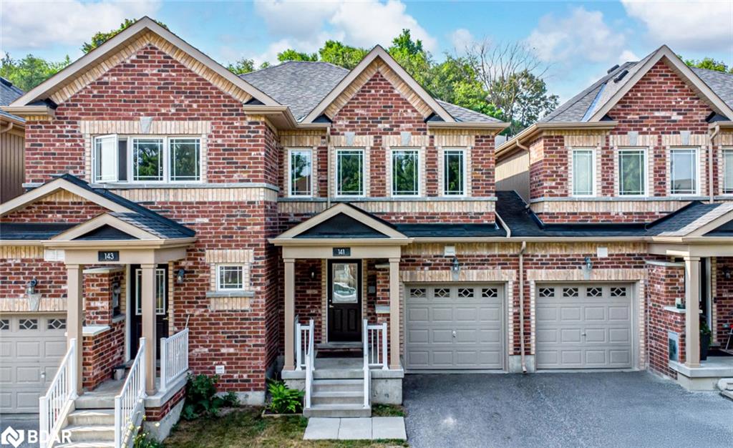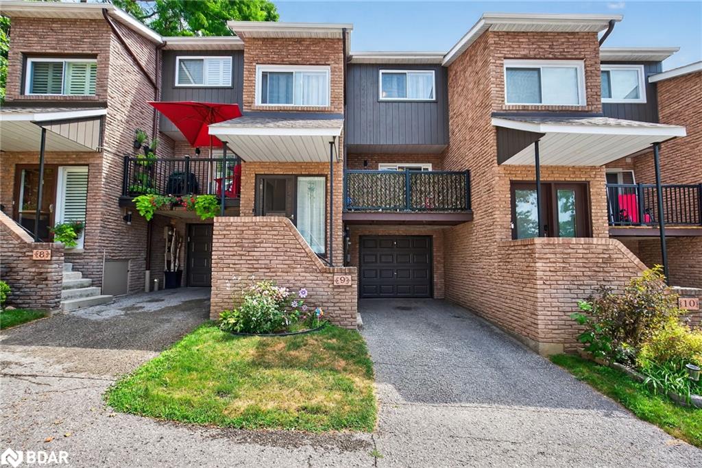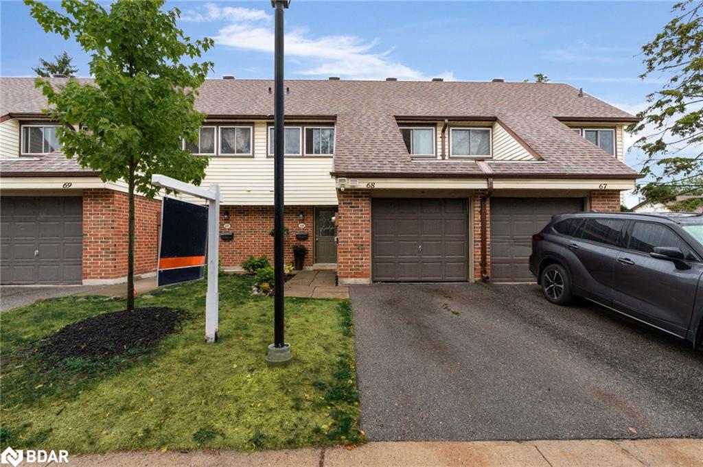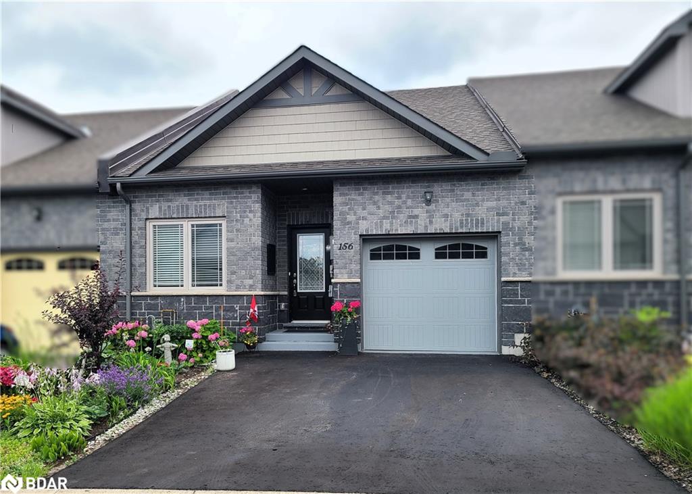
Highlights
Description
- Home value ($/Sqft)$435/Sqft
- Time on Houseful60 days
- Property typeResidential
- StyleBungalow
- Median school Score
- Lot size2,475 Sqft
- Year built2018
- Garage spaces1
- Mortgage payment
Welcome to your new home! This well-maintained and cared-for home is located in the exceptional community of North Lake Village. It features large open concept kitchen/living room/dining room areas, with a desirable split bedroom design, and 9' ceilings. There are two spacious bedrooms - the primary bedroom has a walk-in closet and ensuite bathroom including a walk-in shower. The secondary bedroom is large with a double closet. The kitchen has a large breakfast bar suitable for eating and the nice design flow makes hosting your guests a breeze. The main floor also features a walk-out to your private deck, a full 4 pc bathroom, inside entry to the garage, and full-sized laundry facilities. The basement is unfinished and has a very open and logical plan. It has high ceilings and rough-ins for a future bathroom if desired. There is plenty of room for storage and recreation! This home has a double paved driveway, beautiful perennial gardens, it is close to ample visitor parking, and is on a quiet circular street. It is a friendly, well-established community and is close to Orillia downtown for shopping and dining, has easy access to the highway, and is close to the water and recreational facilities like the beach, boating, and golfing. Welcome your family and guests to your next home at 156 Lily Drive!
Home overview
- Cooling Central air
- Heat type Forced air, natural gas
- Pets allowed (y/n) No
- Sewer/ septic Sewer (municipal)
- Building amenities Bbqs permitted
- Construction materials Brick veneer, stone
- Foundation Concrete perimeter
- Roof Asphalt shing
- # garage spaces 1
- # parking spaces 3
- Has garage (y/n) Yes
- Parking desc Attached garage, garage door opener
- # full baths 2
- # total bathrooms 2.0
- # of above grade bedrooms 2
- # of rooms 8
- Appliances Built-in microwave, dishwasher, dryer, refrigerator, stove, washer
- Has fireplace (y/n) Yes
- Laundry information Main level
- Interior features Auto garage door remote(s)
- County Simcoe county
- Area Orillia
- Water body type Lake/pond
- Water source Municipal-metered
- Zoning description R4-9i
- Elementary school Couchiching ps/monsignor lee
- High school Orillia ss/patrick fogerty
- Lot desc Urban, rectangular, cul-de-sac, city lot, highway access, hospital, library, park, schools, shopping nearby
- Lot dimensions 25.26 x 98.27
- Water features Lake/pond
- Approx lot size (range) 0 - 0.5
- Lot size (acres) 2475.7
- Basement information Full, unfinished
- Building size 1565
- Mls® # 40748838
- Property sub type Townhouse
- Status Active
- Tax year 2025
- Recreational room Irregular. Rough-in for bathroom.
Level: Basement - Bathroom Main
Level: Main - Foyer Welcoming foyer with receiving closet, inside access to garage and guest 4pc bathroom
Level: Main - 3 piece ensuite with large walk-in shower.
Level: Main - Living room / dining room Open concept living room/dining room with walk-out to back deck and garden. Vinyl plank flooring, high 9' ceilings
Level: Main - Kitchen Spacious kitchen open to living/dining room. Breakfast bar. SS fridge, SS range, SS dishwasher, over-range microwave. Laminate vinyl flooring. Extra pantry cupboard.
Level: Main - Bedroom Large secondary bedroom or office with double closet. Vinyl plank flooring.
Level: Main - Primary bedroom Extra Large Primary Bedroom with walk-in closet and ensuite bathroom with separate walk-in shower. Vinyl plank flooring. Ceiling fan.
Level: Main
- Listing type identifier Idx

$-1,813
/ Month

