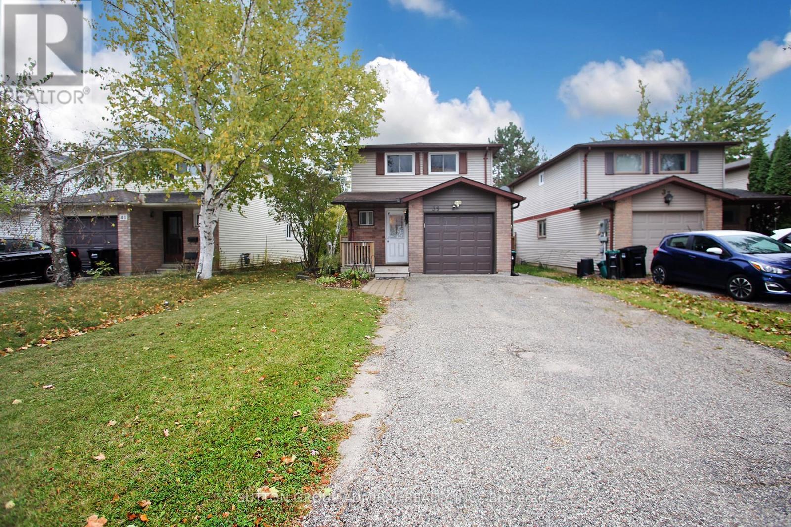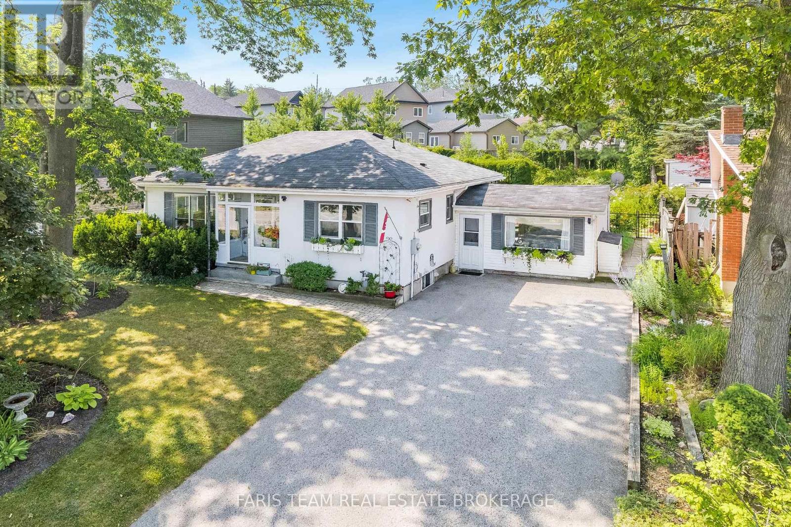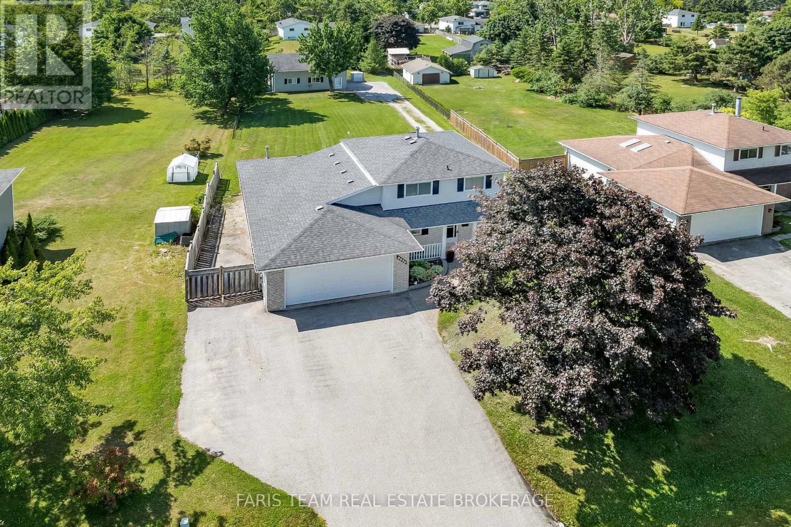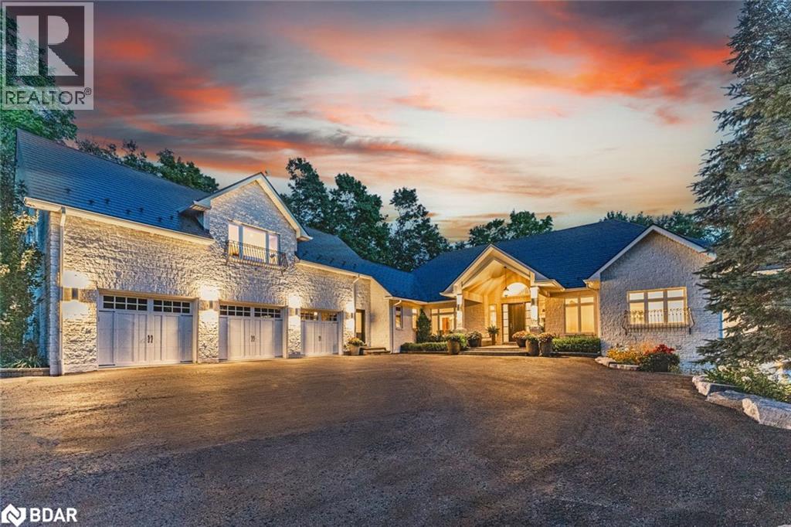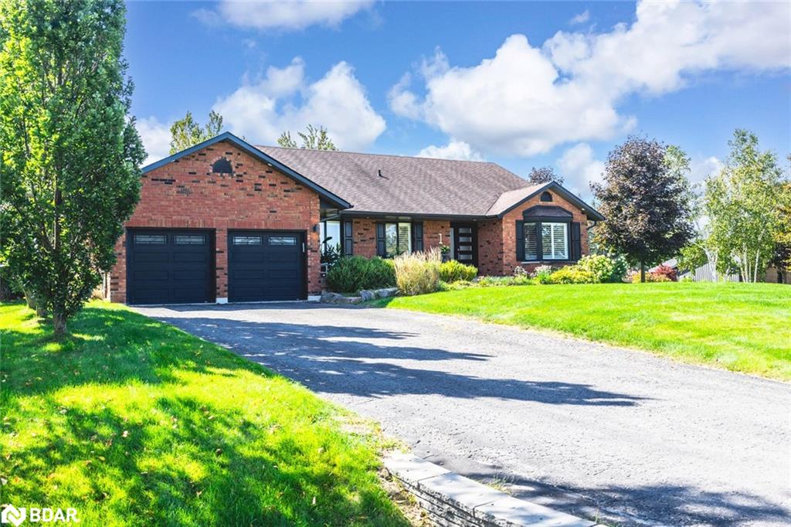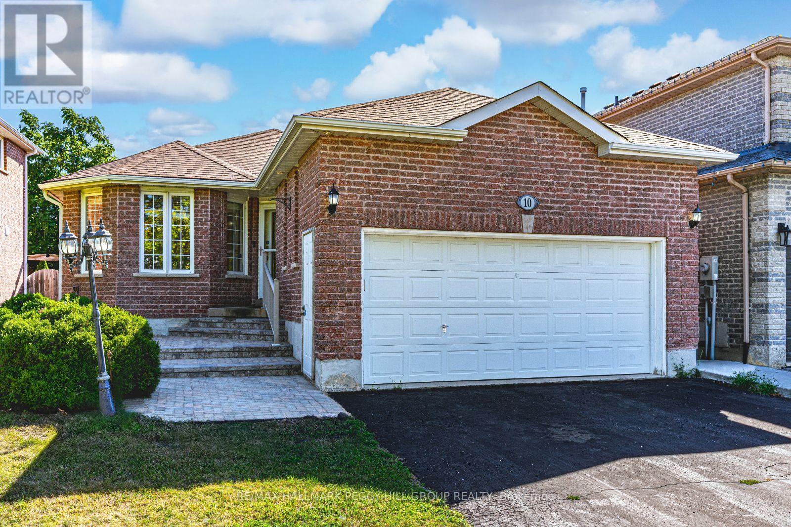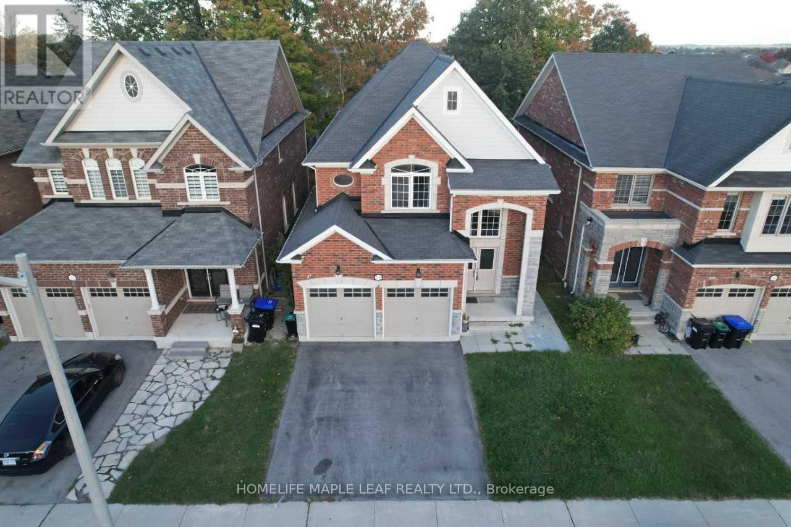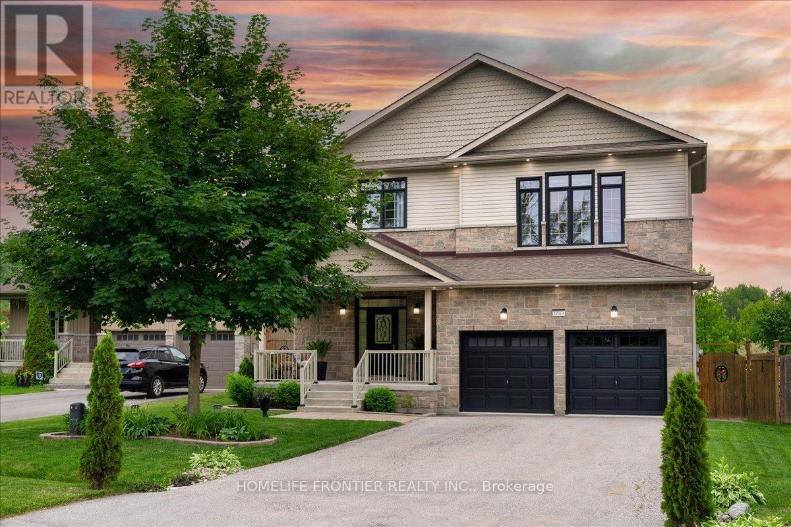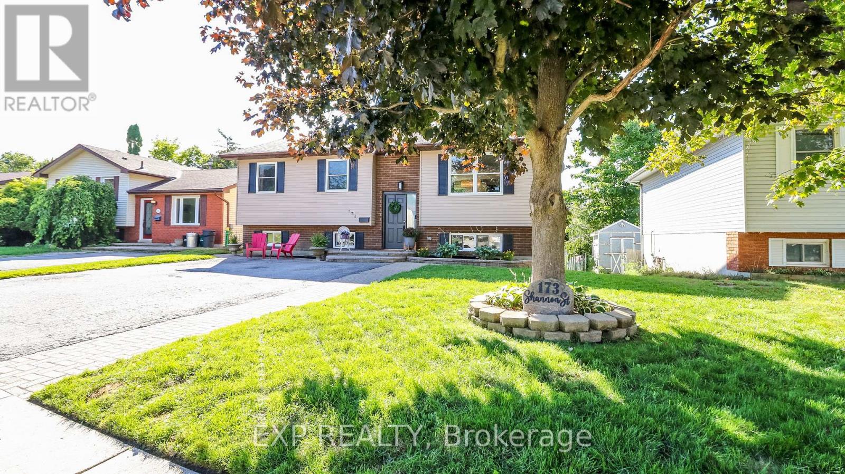
Highlights
Description
- Time on Houseful51 days
- Property typeSingle family
- StyleRaised bungalow
- Median school Score
- Mortgage payment
Welcome to 173 Shannon Street in beautiful Orillia! This raised bungalow offers over 2,000 square feet of versatile living space, perfect for families, multi-generational households, or savvy buyers seeking income potential. With 3 spacious bedrooms on the main floor and an additional bedroom in the fully finished walk-out basement, there is room for everyone. Enjoy 2 full bathrooms and a convenient half bath designed for everyday comfort. Step into the heart of the home a stunning open-concept kitchen complete with modern updates, quartz countertops, a large island for gathering, and sleek stainless steel appliances. The bright and airy layout is perfect for entertaining or enjoying cozy family nights. The lower level features a separate entrance walk-out, creating an ideal setup for a mortgage helper or in-law suite. New furnace and A/C installed in 2024 for peace of mind, and the hot water tank is owned no rentals here! Enjoy your mornings on the newer renovated upper privacy deck or unwind in the fully enclosed lower screened in patio area. The fenced yard offers safety and privacy, perfect for kids an pets. Located under a 5-minute walk to Lake Simcoe's stunning waterfront, you will love the proximity to parks, trails, and beaches. With public transportation on the street and quick access to Highway 12, commuting is a breeze. This move-in ready property is more than a home it is a lifestyle. Whether you're an investor, commuter, or a growing family, 173 Shannon Street has everything you've been searching for! (id:63267)
Home overview
- Cooling Central air conditioning
- Heat source Natural gas
- Heat type Forced air
- Sewer/ septic Sanitary sewer
- # total stories 1
- # parking spaces 2
- # full baths 2
- # half baths 1
- # total bathrooms 3.0
- # of above grade bedrooms 4
- Subdivision Orillia
- Directions 2187624
- Lot desc Landscaped
- Lot size (acres) 0.0
- Listing # S12372137
- Property sub type Single family residence
- Status Active
- Family room 4.17m X 5.49m
Level: Lower - 4th bedroom 3.35m X 4.14m
Level: Lower - Kitchen 3.35m X 5.18m
Level: Lower - Primary bedroom 3.33m X 3.94m
Level: Main - Living room 4.57m X 4.88m
Level: Main - Kitchen 3.35m X 5.49m
Level: Main - 2nd bedroom 2.74m X 3.58m
Level: Main - 3rd bedroom 2.74m X 3.58m
Level: Main
- Listing source url Https://www.realtor.ca/real-estate/28794872/173-shannon-street-orillia-orillia
- Listing type identifier Idx

$-1,757
/ Month





