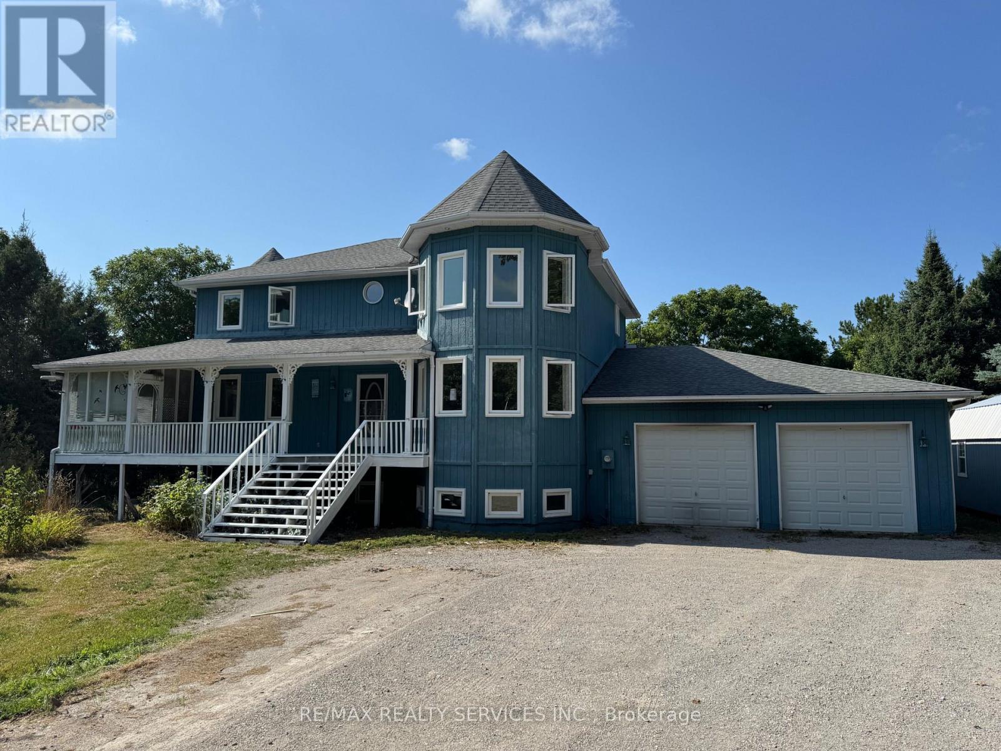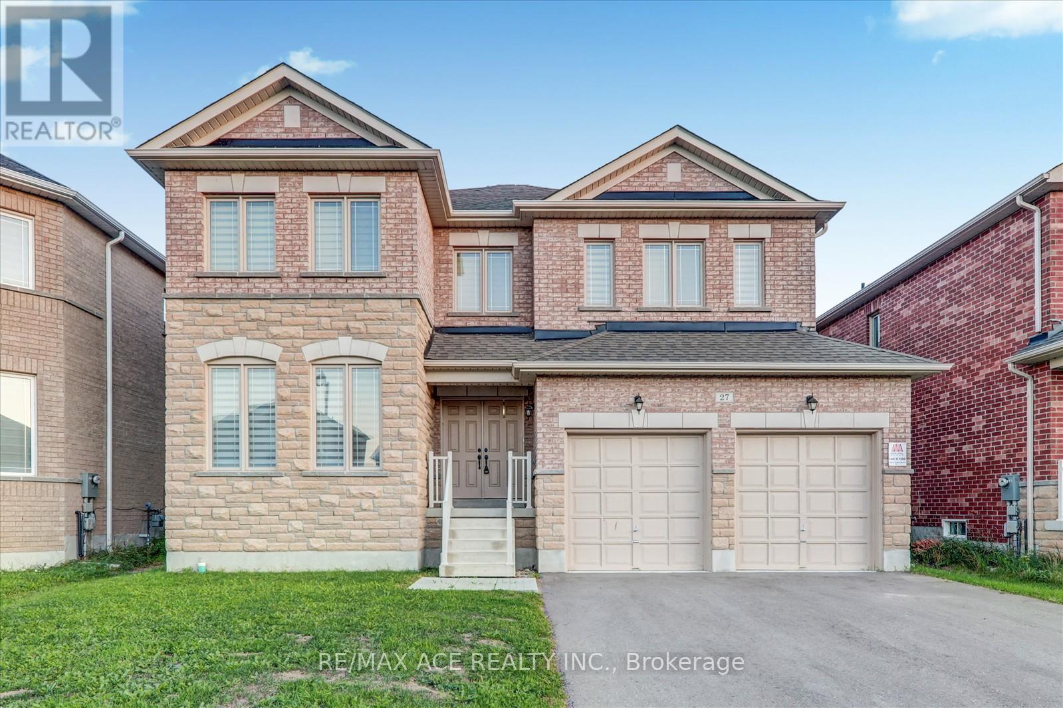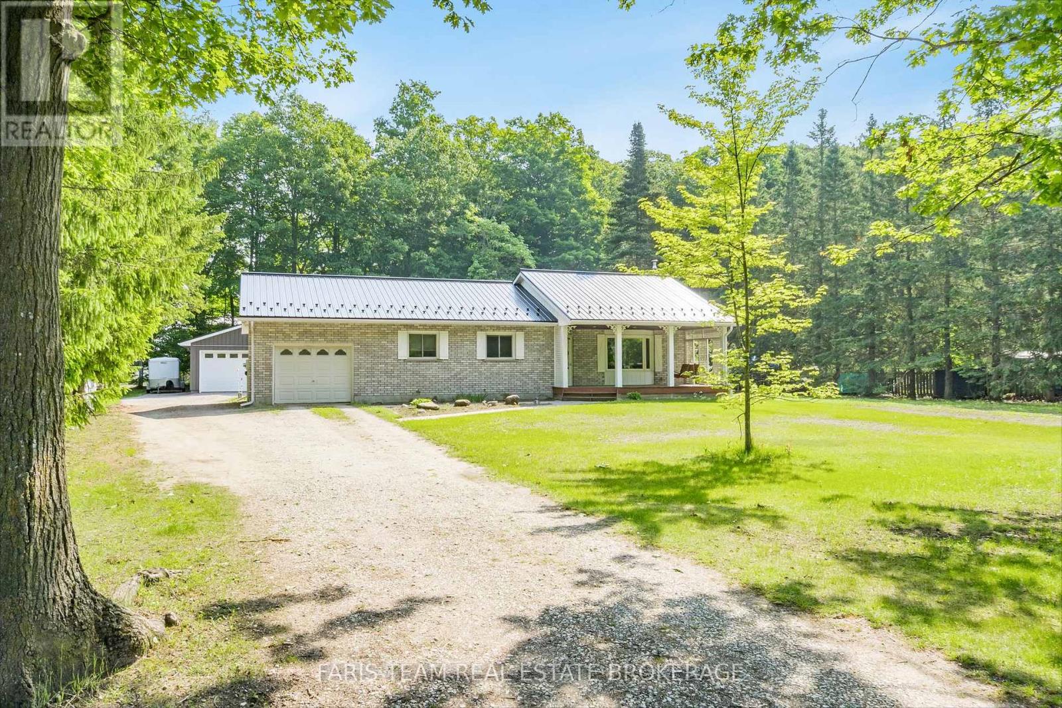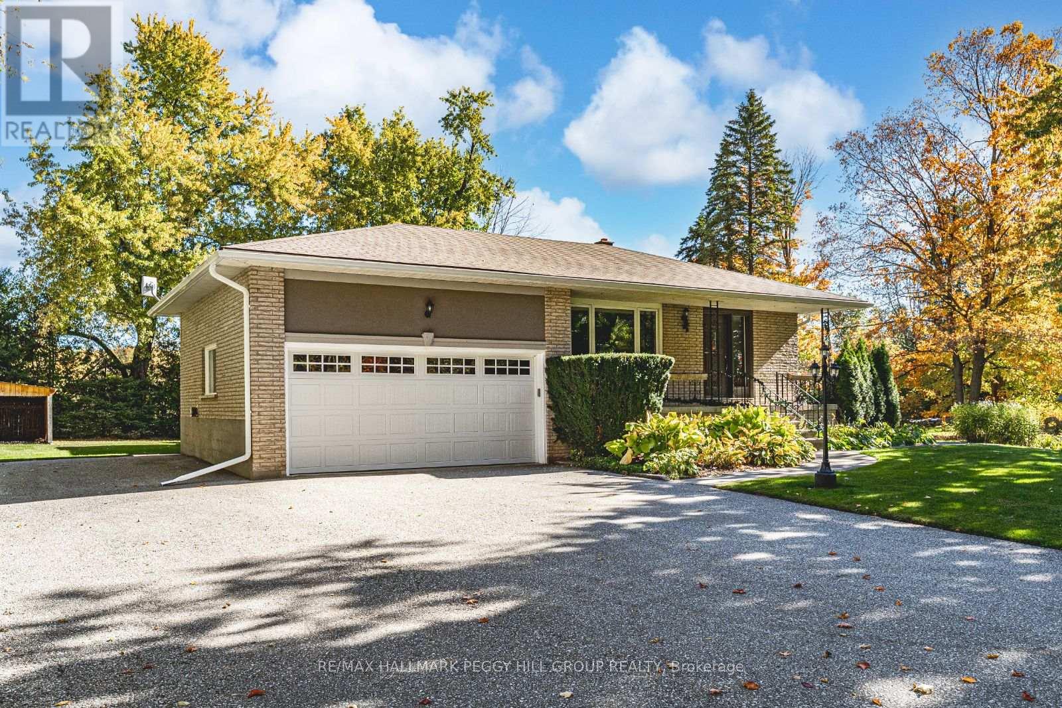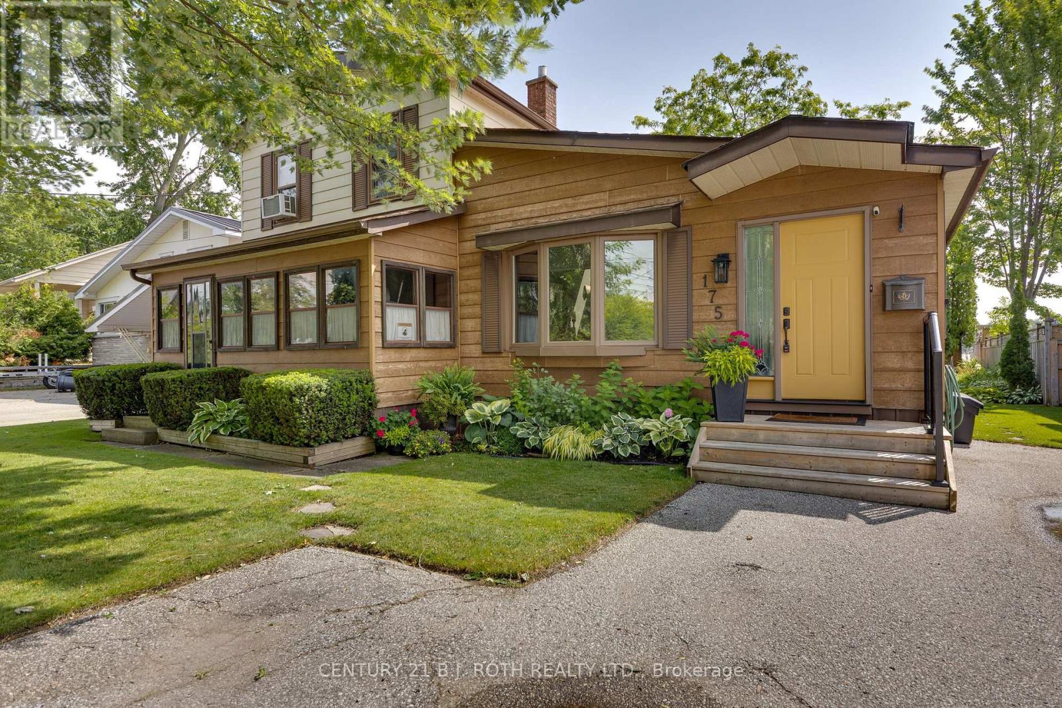
Highlights
Description
- Time on Houseful18 days
- Property typeSingle family
- Median school Score
- Mortgage payment
Welcome to your year-round waterfront retreat! Just an hour from Toronto, this 1,600+ sq. ft. home blends cottage charm with family comfort. Located in Orillias sought-after Sunshine City, youll enjoy easy access to shopping, dining, entertainment, and four-season activities.The landscaped grounds and expansive deck overlooking the bay create a private oasis, perfect for relaxing or entertaining. Inside, a spacious living room, cozy woodstove nook, versatile office/den, and a well-designed kitchen flowing onto the deck make everyday living effortless.Upstairs, three bedrooms include a generous primary suite with serene bay views. With 50 ft of pristine waterfront, this move-in ready home shows true pride of ownership. Steps to the Lightfoot Trail, Port of Orillia, and downtown, this is a rare opportunity for year-round waterfront living. (id:63267)
Home overview
- Cooling Window air conditioner
- Heat source Electric
- Heat type Baseboard heaters
- Sewer/ septic Sanitary sewer
- # total stories 2
- Fencing Fully fenced
- # parking spaces 4
- # full baths 2
- # total bathrooms 2.0
- # of above grade bedrooms 4
- Has fireplace (y/n) Yes
- Subdivision Orillia
- View Direct water view
- Water body name Lake couchiching
- Lot size (acres) 0.0
- Listing # S12441591
- Property sub type Single family residence
- Status Active
- 2nd bedroom 3.3m X 2.47m
Level: 2nd - 3rd bedroom 2.47m X 1.55m
Level: 2nd - Bedroom 3.56m X 3.04m
Level: 2nd - Bathroom 2.16m X 1.28m
Level: 2nd - Family room 3.08m X 3.6m
Level: Main - Bathroom 2.16m X 1.7m
Level: Main - Living room 5.91m X 3.53m
Level: Main - Kitchen 3.7m X 4.23m
Level: Main - Office 4.05m X 3.35m
Level: Main - Dining room 5.12m X 3.6m
Level: Main
- Listing source url Https://www.realtor.ca/real-estate/28944607/175-cedar-island-road-orillia-orillia
- Listing type identifier Idx

$-2,667
/ Month



