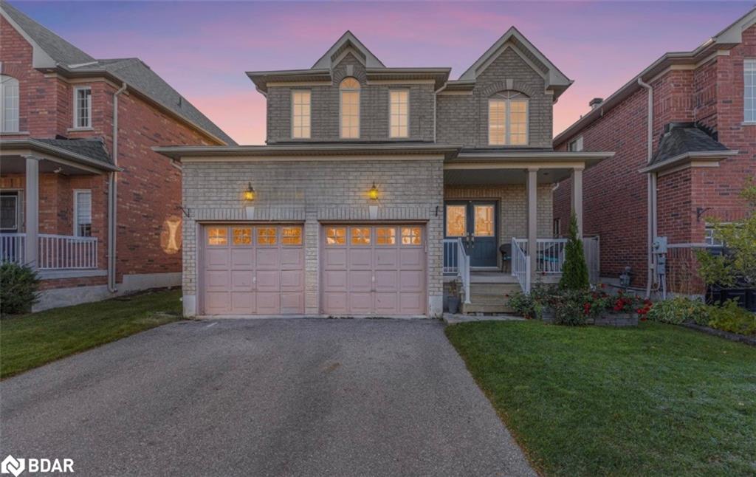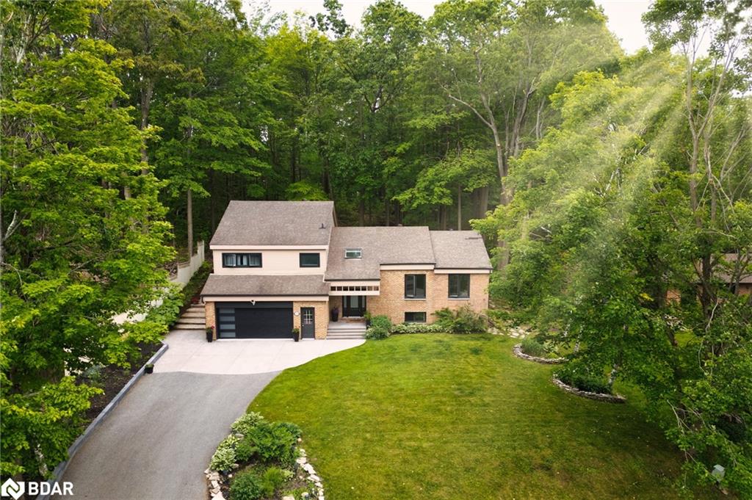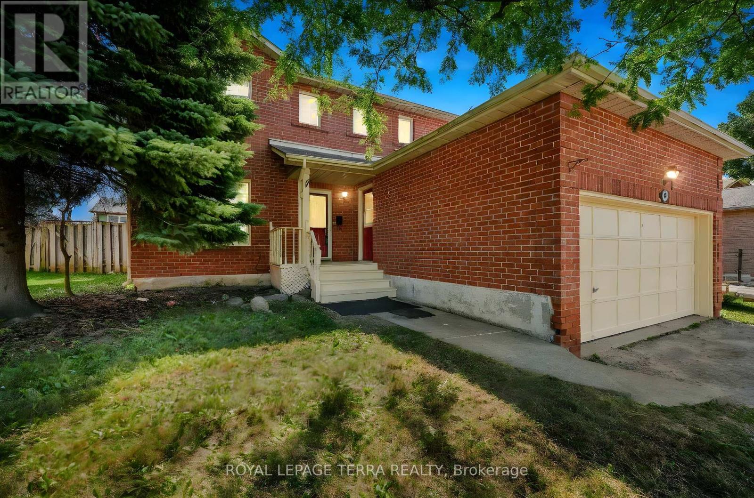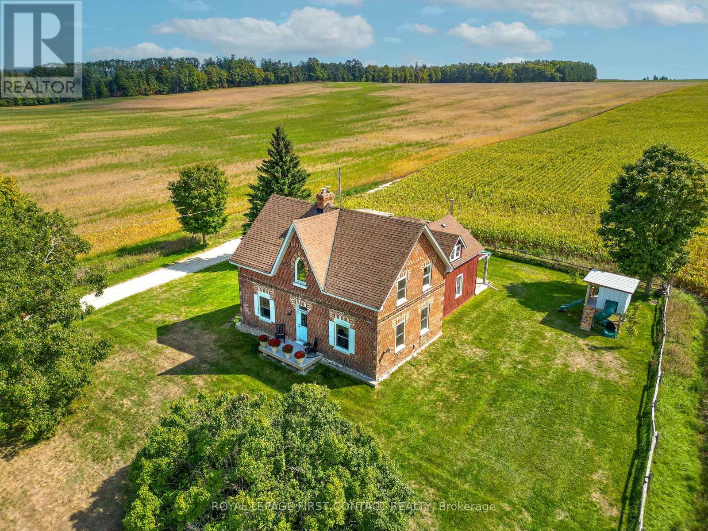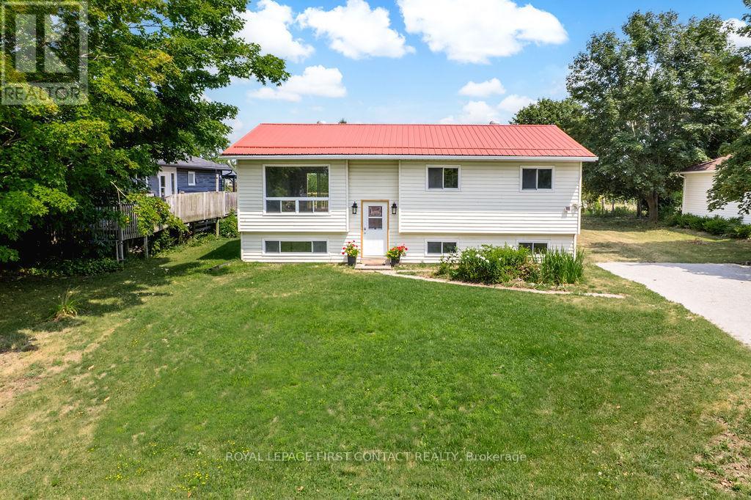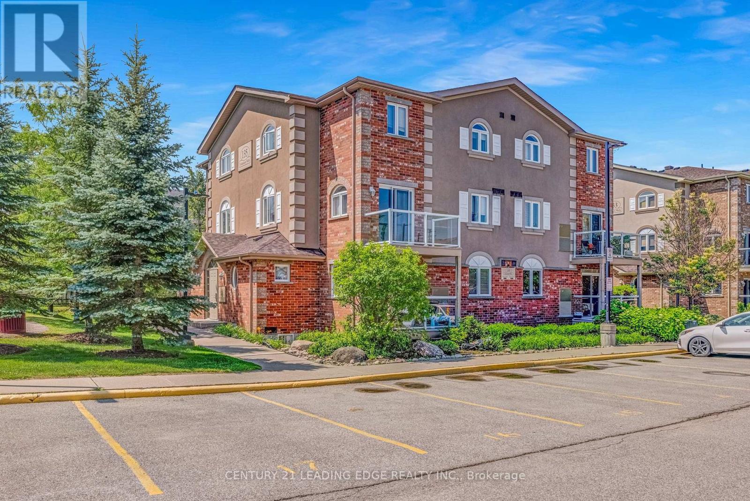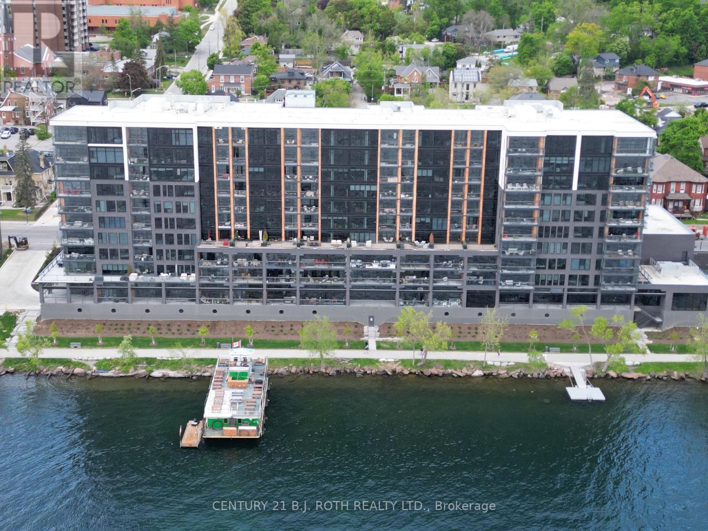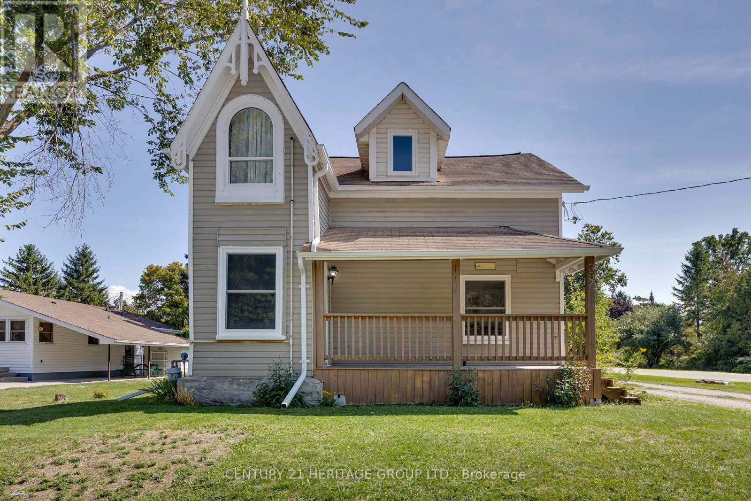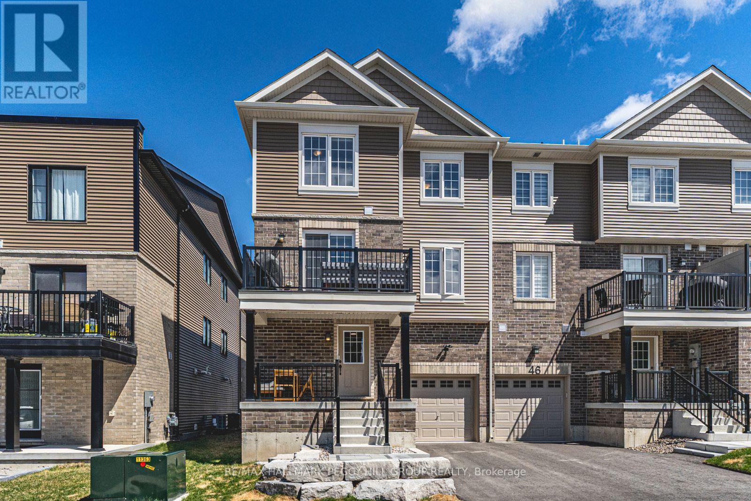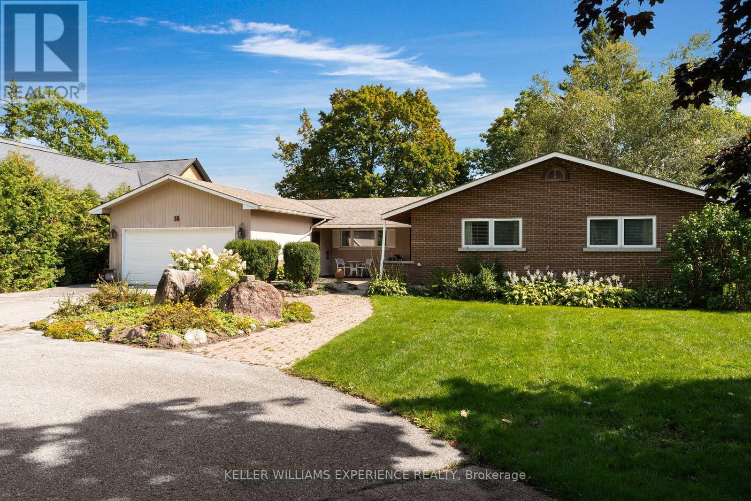
Highlights
Description
- Time on Housefulnew 35 hours
- Property typeSingle family
- StyleBungalow
- Median school Score
- Mortgage payment
This inviting waterfront bungalow on Lake Couchiching offers the perfect blend of comfort and elegance. From the living and dining rooms, take in stunning lake views that shift beautifully with the seasons. At the heart of the home, the spacious kitchen is equipped with a high-end gas range stove and double oven, making it a dream for cooking and entertaining. A cozy sunroom with a fireplace provides a warm retreat overlooking the water, while outside, a private boathouse and dock invite endless opportunities for boating, swimming, or relaxing by the shore. Set on a prestigious street lined with mature trees, the property also boasts a spacious, private yard ideal for family gatherings, gardening, or simply enjoying the outdoors. This home offers the perfect balance of tranquility and convenience, making it an exceptional place to enjoy life on the lake. (id:63267)
Home overview
- Heat source Natural gas
- Heat type Hot water radiator heat
- Sewer/ septic Sanitary sewer
- # total stories 1
- # parking spaces 15
- Has garage (y/n) Yes
- # full baths 2
- # total bathrooms 2.0
- # of above grade bedrooms 3
- Has fireplace (y/n) Yes
- Community features School bus
- Subdivision Orillia
- View Lake view, direct water view
- Water body name Lake couchiching
- Lot size (acres) 0.0
- Listing # S12403396
- Property sub type Single family residence
- Status Active
- Dining room 3.35m X 3.81m
Level: Main - Foyer 2.08m X 1.88m
Level: Main - Laundry 2.77m X 3.96m
Level: Main - Bathroom 2.41m X 2.29m
Level: Main - Bedroom 2.97m X 3.23m
Level: Main - Bedroom 4.09m X 3.05m
Level: Main - Living room 4.78m X 6.02m
Level: Main - Eating area 2.29m X 2.95m
Level: Main - Kitchen 3.66m X 5.79m
Level: Main - Sunroom 3.38m X 3.58m
Level: Main - Primary bedroom 4.14m X 3.99m
Level: Main - Bathroom 1.63m X 3.12m
Level: Main
- Listing source url Https://www.realtor.ca/real-estate/28862188/18-maple-drive-orillia-orillia
- Listing type identifier Idx

$-5,333
/ Month

