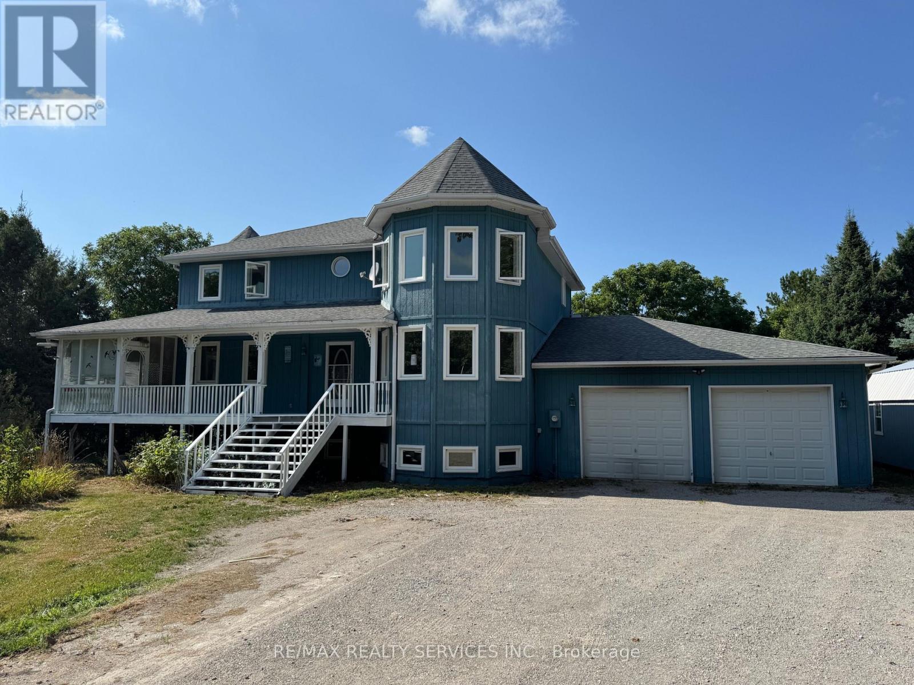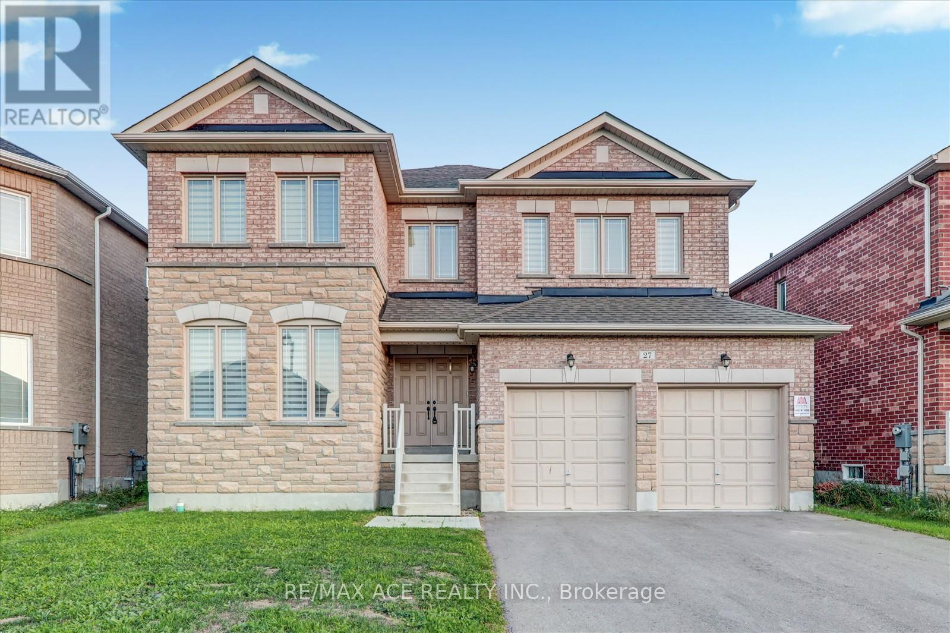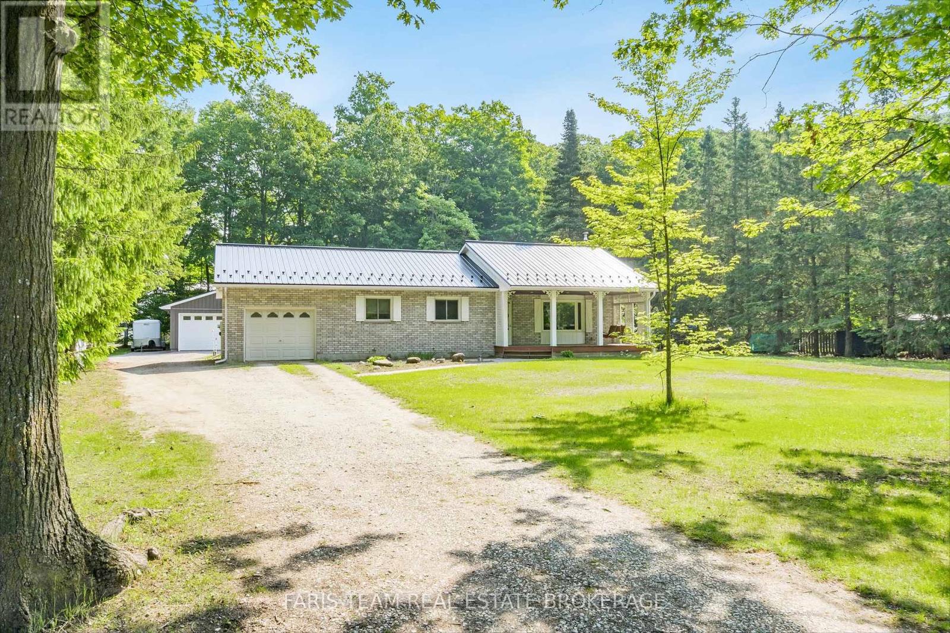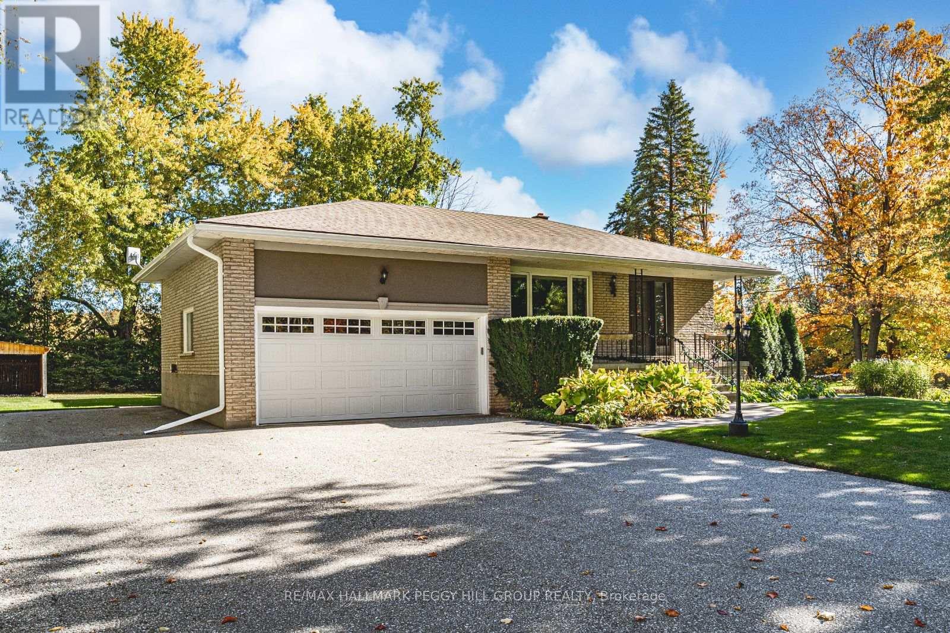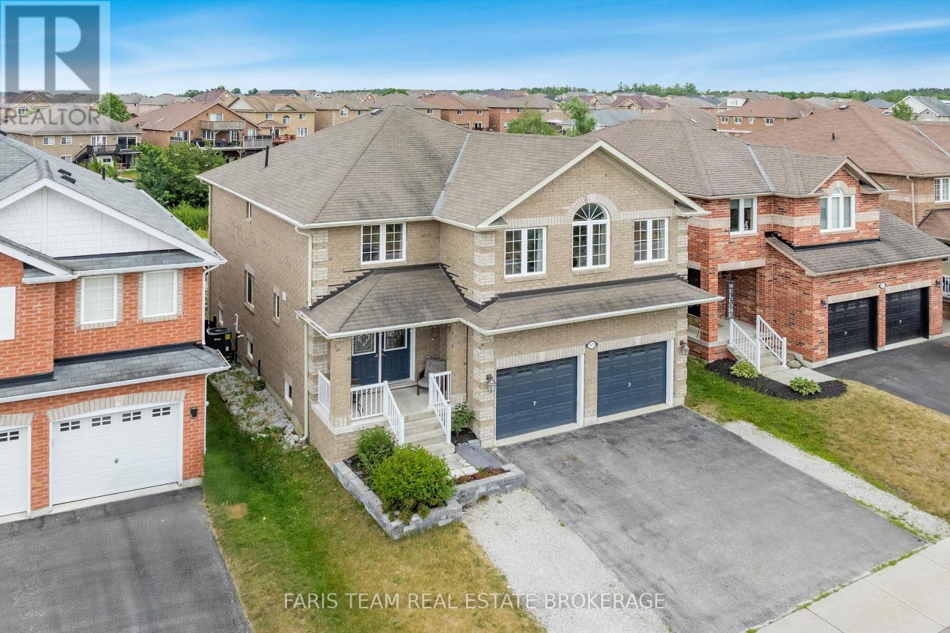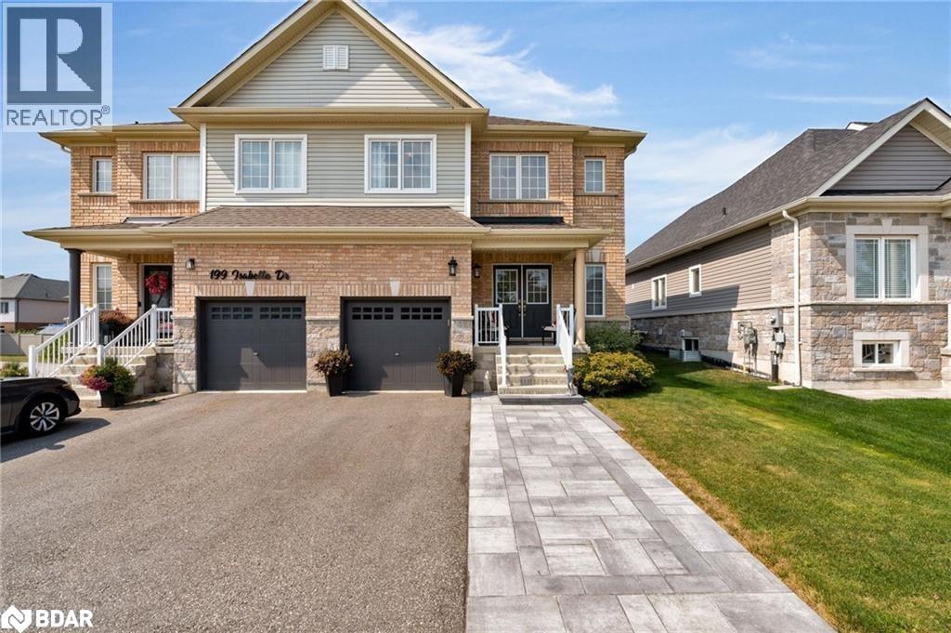
Highlights
Description
- Home value ($/Sqft)$454/Sqft
- Time on Housefulnew 5 days
- Property typeSingle family
- Style2 level
- Median school Score
- Mortgage payment
Welcome home! This inviting property is the perfect place to put down roots, with a brand new stone patio and walkway that set the stage for easy outdoor living. Inside, the bright eat-in kitchen with stainless steel appliances is perfect for family meals and gatherings, while the spacious primary bedroom offers a relaxing retreat with a walk-in closet and beautiful ensuite. The convenience of an upper floor laundry makes daily living a breeze, keeping everything right where you need it. The backyard provides plenty of room for kids to play, summer barbecues, or cozy evenings around a fire pit. Just a short drive to the lake, you’ll love having the water close by for family picnics and relaxing days on the shore. Conveniently located near schools, parks, shopping, and highway access, this home truly combines comfort, charm, and location—everything your family has been looking for. (id:63267)
Home overview
- Cooling Central air conditioning
- Heat source Natural gas
- Heat type Forced air
- Sewer/ septic Municipal sewage system
- # total stories 2
- # parking spaces 3
- Has garage (y/n) Yes
- # full baths 2
- # half baths 1
- # total bathrooms 3.0
- # of above grade bedrooms 3
- Subdivision Westridge
- Lot size (acres) 0.0
- Building size 1420
- Listing # 40779269
- Property sub type Single family residence
- Status Active
- Bedroom 3.175m X 3.175m
Level: 2nd - Primary bedroom 4.293m X 4.47m
Level: 2nd - Bedroom 2.87m X 3.048m
Level: 2nd - Bathroom (# of pieces - 4) 1.448m X 2.896m
Level: 2nd - Bathroom (# of pieces - 4) 3.2m X 1.702m
Level: 2nd - Bathroom (# of pieces - 1) 1.422m X 1.778m
Level: Main - Living room 4.267m X 5.41m
Level: Main - Kitchen 2.997m X 3.023m
Level: Main - Dining room 2.997m X 2.565m
Level: Main
- Listing source url Https://www.realtor.ca/real-estate/28990898/197-isabella-drive-orillia
- Listing type identifier Idx

$-1,720
/ Month

