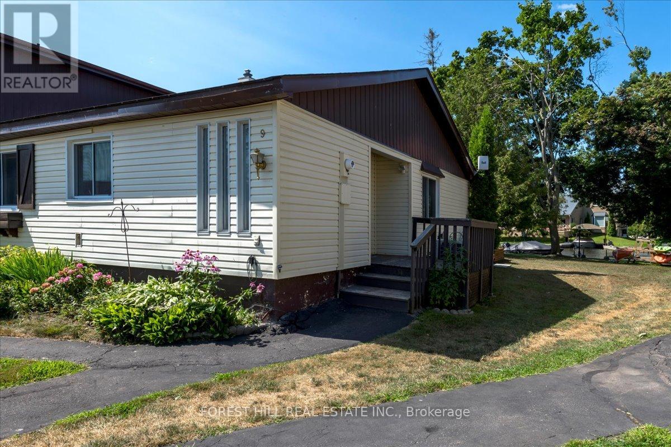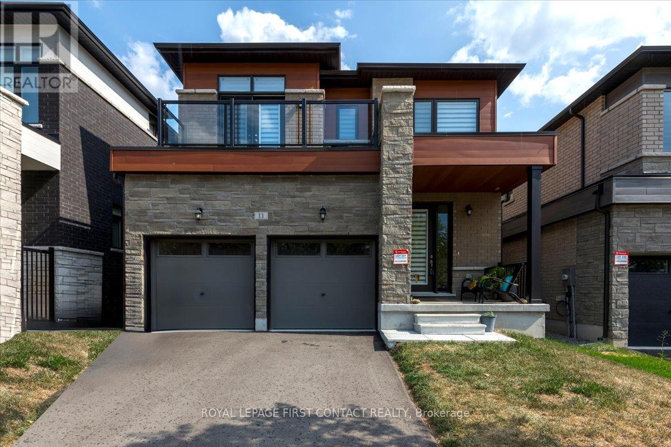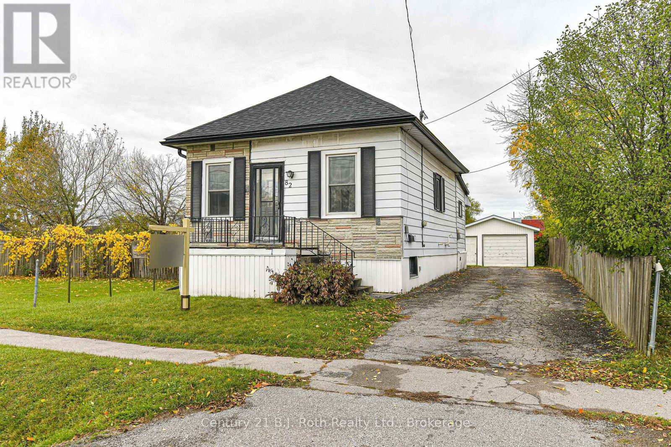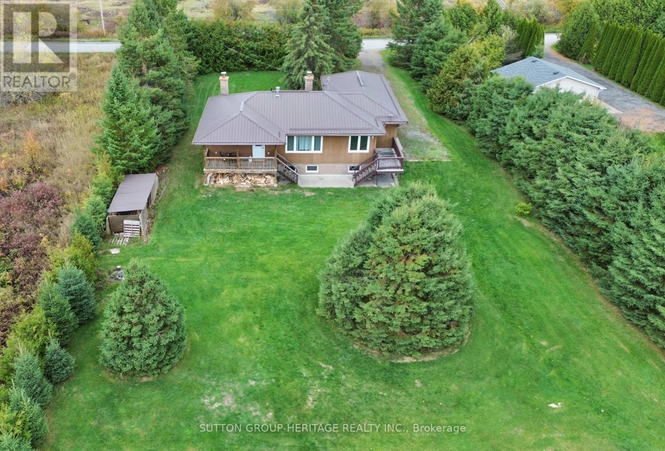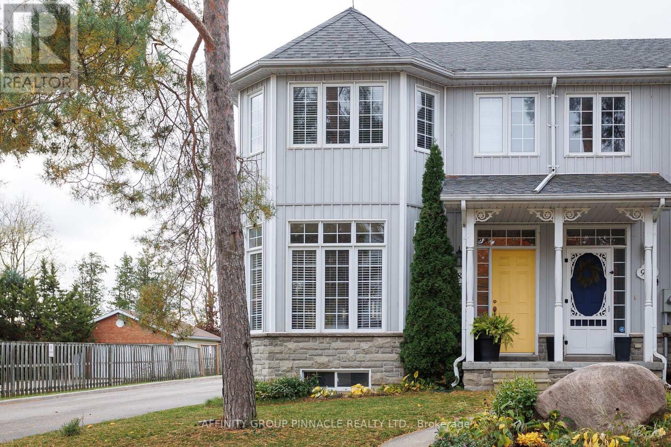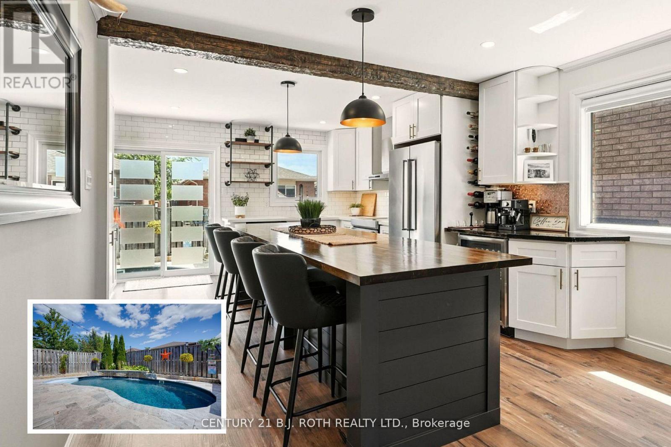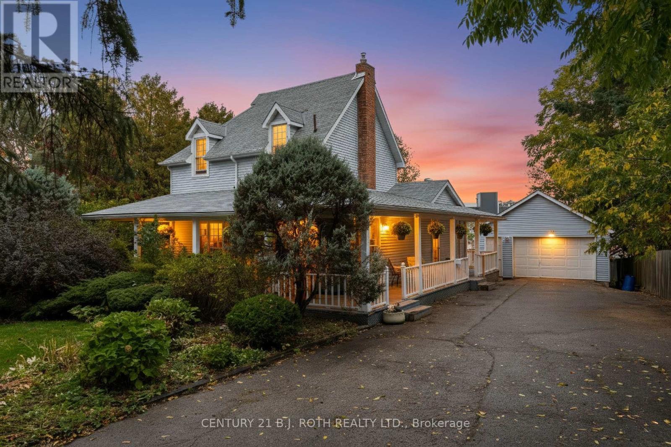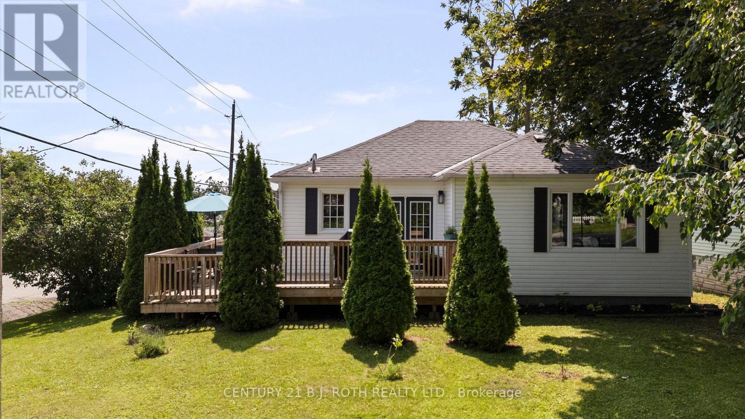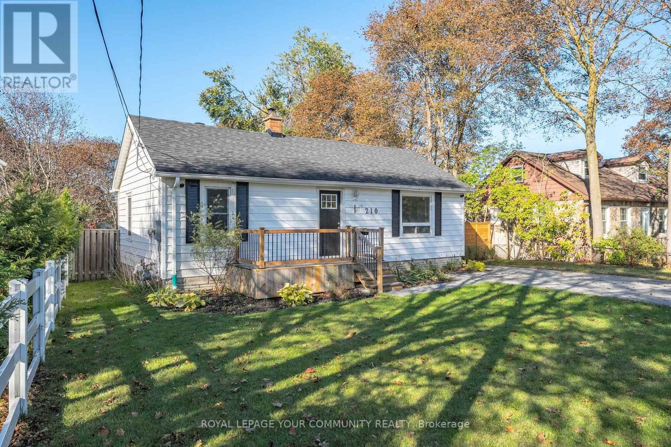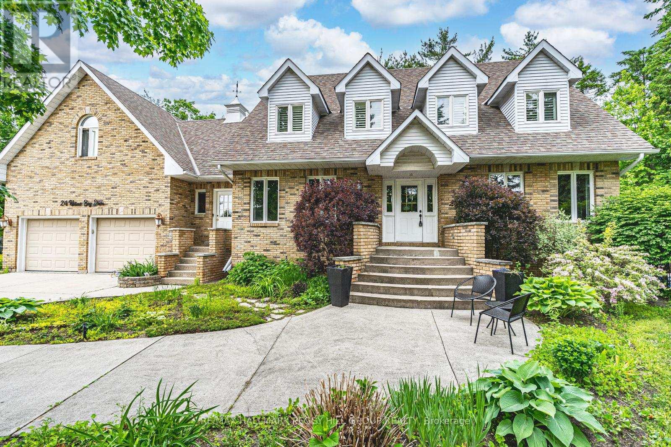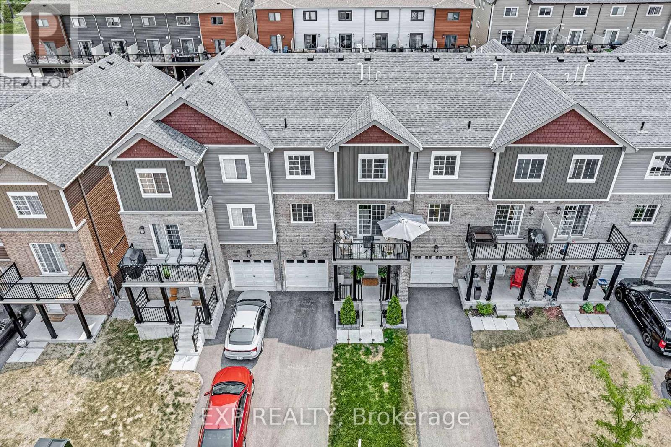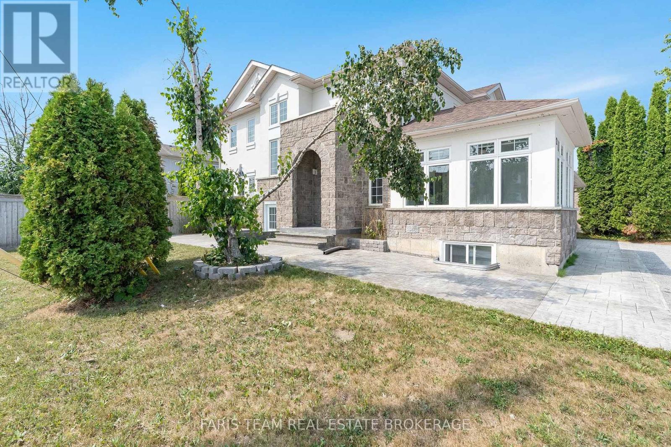
Highlights
Description
- Time on Housefulnew 2 days
- Property typeSingle family
- Median school Score
- Mortgage payment
Top 5 Reasons You Will Love This Home: 1) Perfectly positioned in the heart of Orillia, this spacious legal duplex offers exceptional convenience, walkability, and the rare chance to own a high-quality multi-unit property in a highly desirable neighbourhood 2) Inside the main residence, you'll find a bright, open-concept layout complemented by a generous primary bedroom with a private ensuite, an ideal combination of comfort and modern style for families or those who love to entertain 3) The kitchen has been fully updated, featuring brand-new appliances, a refreshed upper-level flooring, upgraded stairs, stylish light fixtures, and sleek new blinds, resulting in a move-in-ready space with lasting appeal 4) A fully legal, self-contained lower-level suite provides outstanding flexibility for rental income, extended family, or multi-generational living, adding both convenience and financial value to the property 5) Rounding out this impressive home are a spacious two-car garage, an extended driveway, and elegant stamped concrete accents surrounding the exterior, delivering both functionality and striking curb appeal, with immediate possession of the main house ensures a smooth and seamless move. 2,455 above grade sq.ft plus a finished basement. Visit our website for more detailed information.*Please note some images have been virtually staged to show the potential of the home. (id:63267)
Home overview
- Cooling Central air conditioning
- Heat source Natural gas
- Heat type Forced air
- Sewer/ septic Sanitary sewer
- # total stories 2
- Fencing Fully fenced
- # parking spaces 8
- Has garage (y/n) Yes
- # full baths 3
- # half baths 1
- # total bathrooms 4.0
- # of above grade bedrooms 6
- Flooring Ceramic, laminate, hardwood
- Has fireplace (y/n) Yes
- Subdivision Orillia
- Directions 2132170
- Lot size (acres) 0.0
- Listing # S12470097
- Property sub type Single family residence
- Status Active
- Bedroom 3.51m X 3.11m
Level: 2nd - Primary bedroom 6.57m X 4.36m
Level: 2nd - Bedroom 3.48m X 3.22m
Level: 2nd - Laundry 2.07m X 1.95m
Level: 2nd - Bedroom 3.77m X 2.81m
Level: 2nd - Living room 4.95m X 3.49m
Level: Basement - Kitchen 4.39m X 4.27m
Level: Basement - Bedroom 3.51m X 3.26m
Level: Basement - Bedroom 4.42m X 3.21m
Level: Basement - Dining room 4.76m X 3.19m
Level: Main - Office 3.85m X 3.57m
Level: Main - Kitchen 5.21m X 4.12m
Level: Main - Family room 5m X 4.29m
Level: Main
- Listing source url Https://www.realtor.ca/real-estate/29006448/2-vanessa-drive-orillia-orillia
- Listing type identifier Idx

$-2,931
/ Month

