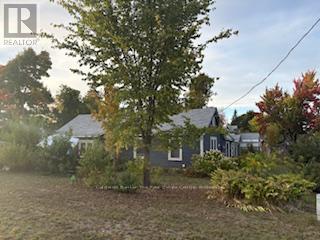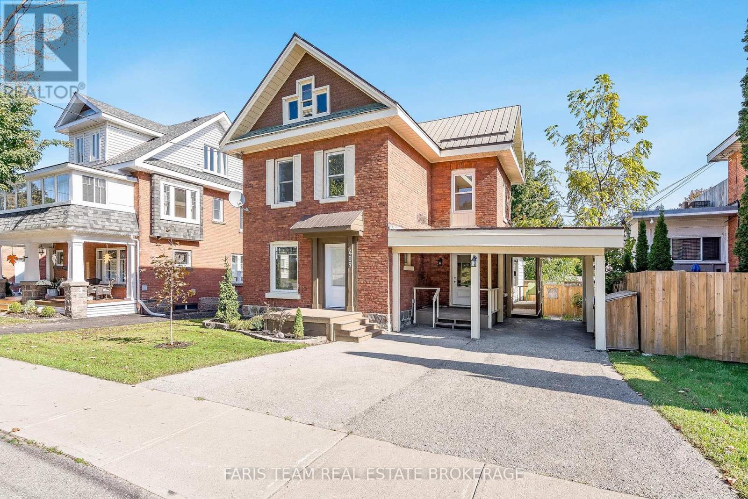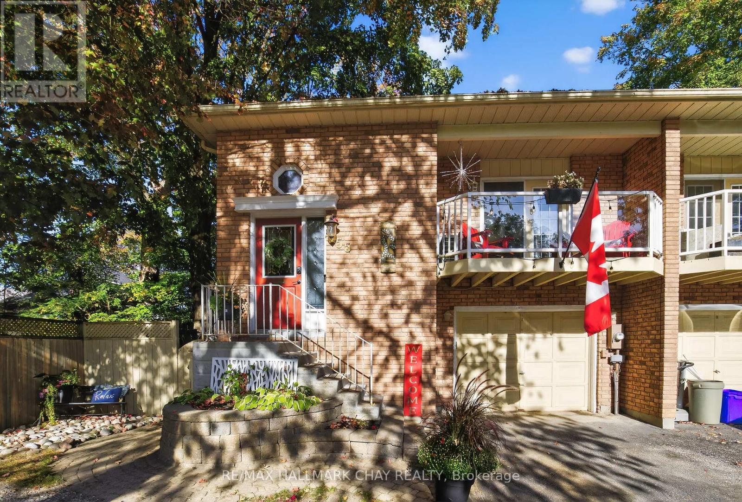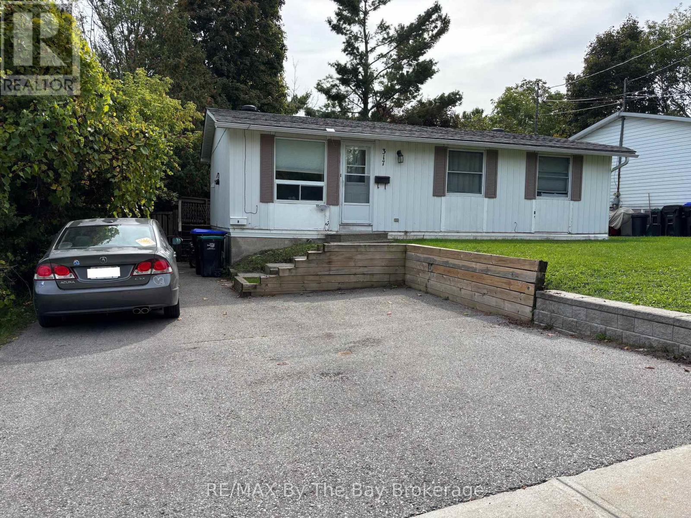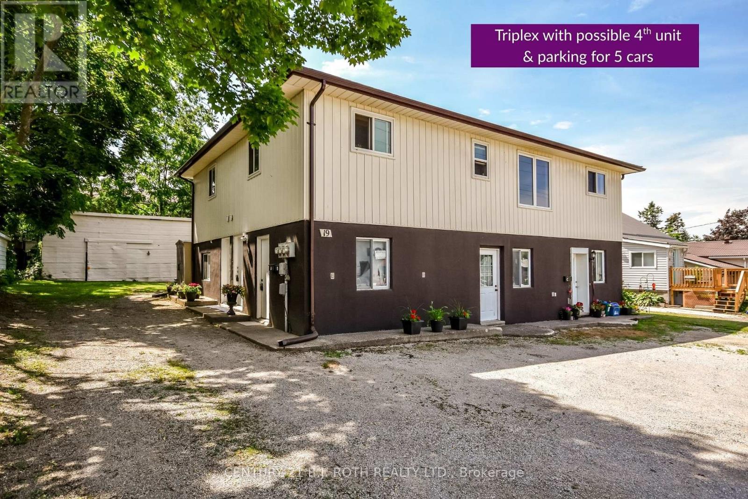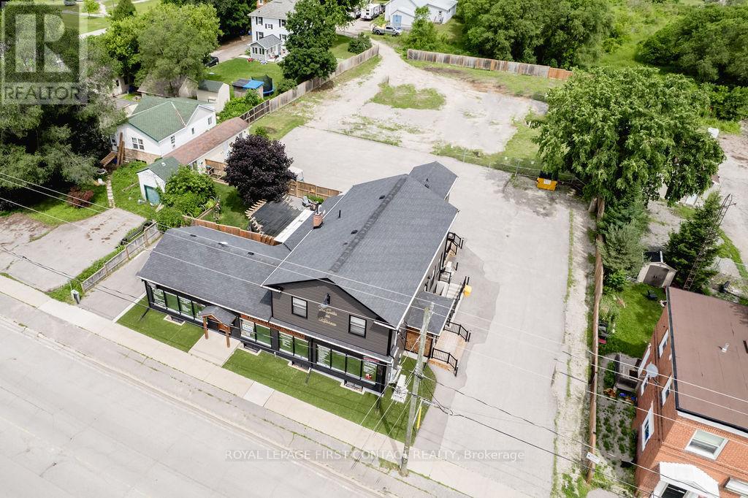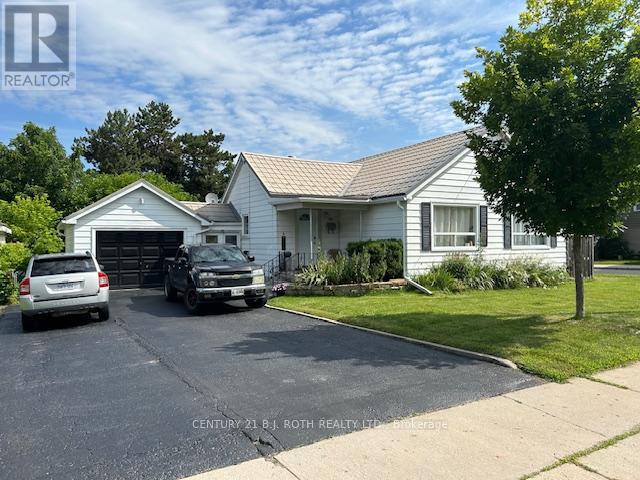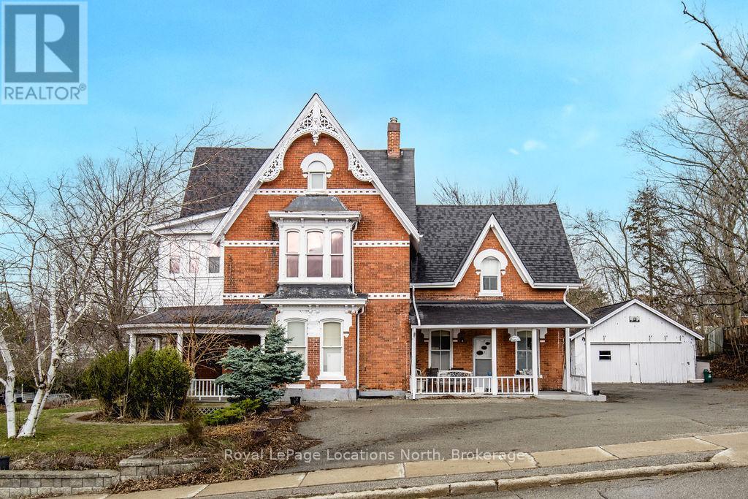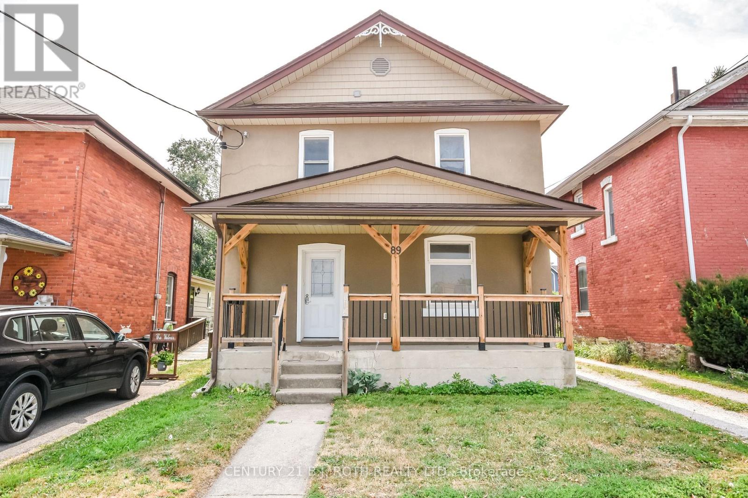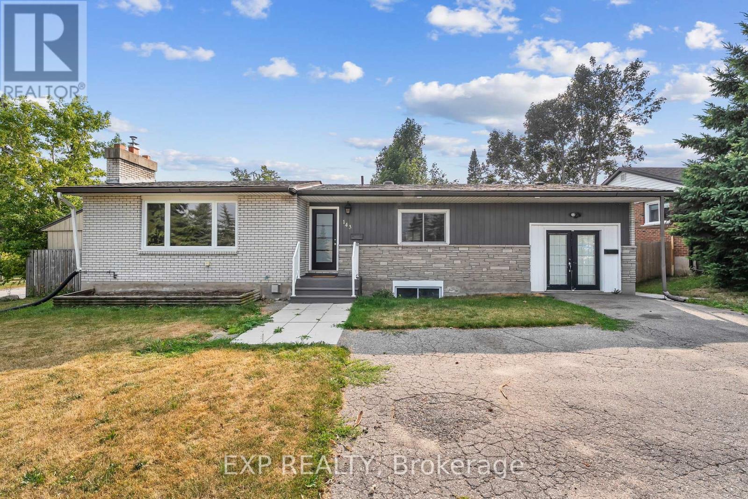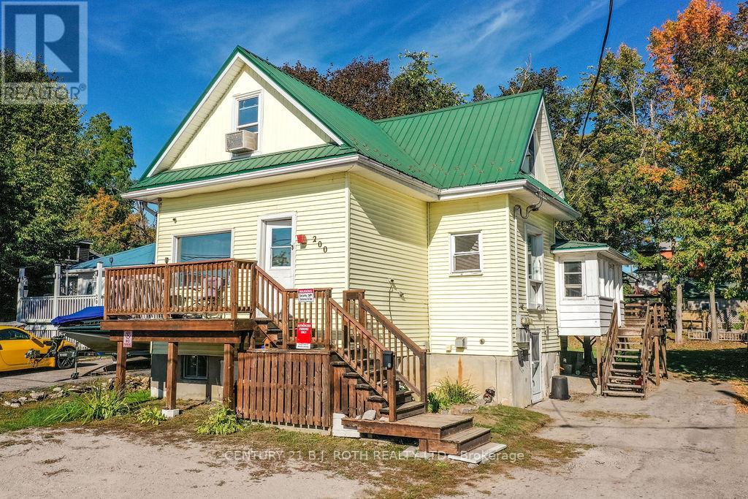
Highlights
Description
- Time on Housefulnew 18 hours
- Property typeMulti-family
- Median school Score
- Mortgage payment
Attention Orillia Real Estate Investors! Legal triplex within a 1 minute walk to Soldiers Memorial Hospital. Tons of upside on rental income with 2 vacant units and the 3rd unit can be vacant on closing so you can set rents at market rent from day 1! Also decrease expenses because all units are seperatly metered allowing tenants to pay their own hydro bills. Basement unit offers 2 beds, One 4pc bath, kitchen and living room plus in suite laundry, ceramic floors throughout and currently vacant. Rear unit is a 1 bed, One 4pc bath, large living room, in-suite laundry, laminate floors, freshly painted and currently vacant. Front unit is two levels and offers 1 bed, one 4pc bath, living room, kitchen and in-suite laundry ( this unit is currently occupied but can be vacant on closing if necessary). Gas wall furnaces in each unit. Large mature backyard. Front has excellent parking with space for atleast 6 cars. Attract quality tenants due to strong location just steps from schools, hospital, businesses, downtown and is on a bus route. (id:63267)
Home overview
- Heat source Natural gas
- Heat type Forced air
- Sewer/ septic Sanitary sewer
- # total stories 2
- # parking spaces 6
- # full baths 3
- # total bathrooms 3.0
- # of above grade bedrooms 4
- Community features School bus, community centre
- Subdivision Orillia
- Directions 2161411
- Lot size (acres) 0.0
- Listing # S12442577
- Property sub type Multi-family
- Status Active
- Bathroom 1.51m X 3.05m
Level: 2nd - Kitchen 3.74m X 2.56m
Level: 2nd - Bedroom 3.25m X 2.56m
Level: 2nd - Dining room 2.26m X 3.42m
Level: Basement - 2nd bedroom 2.29m X 3.42m
Level: Basement - Living room 3.32m X 3.42m
Level: Basement - Bathroom 2.69m X 3.51m
Level: Basement - Bedroom 3.26m X 3.51m
Level: Basement - Kitchen 2.26m X 3.52m
Level: Basement - Bedroom 3.13m X 3.8m
Level: Main - Living room 2.89m X 3.57m
Level: Main - Bathroom 2.31m X 3.58m
Level: Main - Kitchen 4.17m X 3.58m
Level: Main - Living room 4.02m X 3.8m
Level: Main
- Listing source url Https://www.realtor.ca/real-estate/28947055/200-edward-street-orillia-orillia
- Listing type identifier Idx

$-1,653
/ Month

