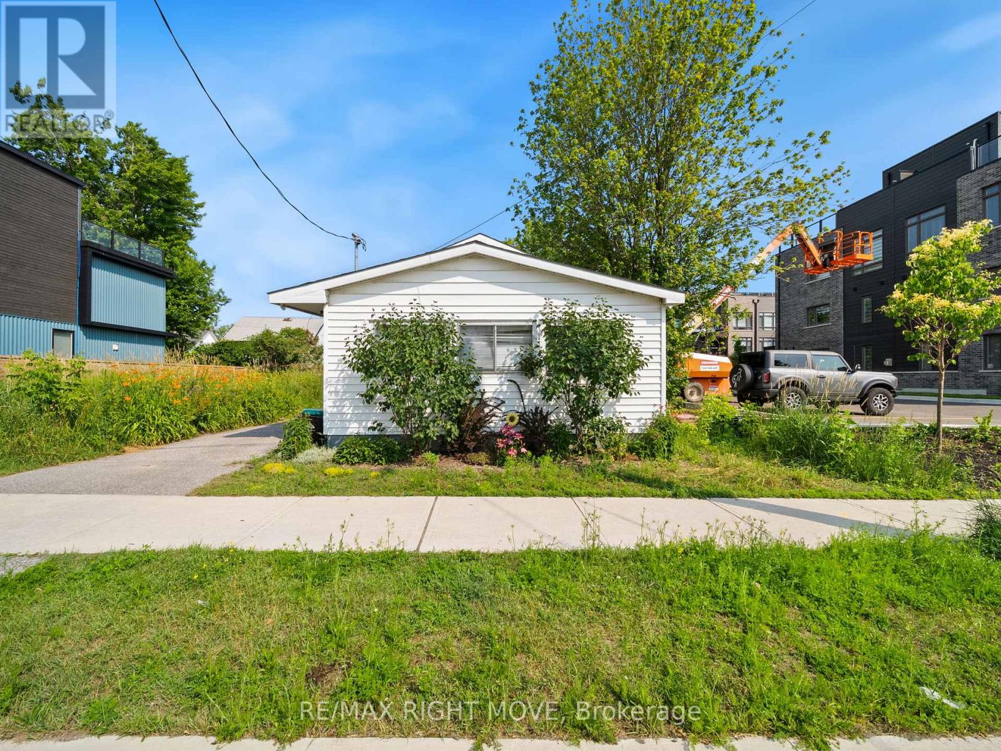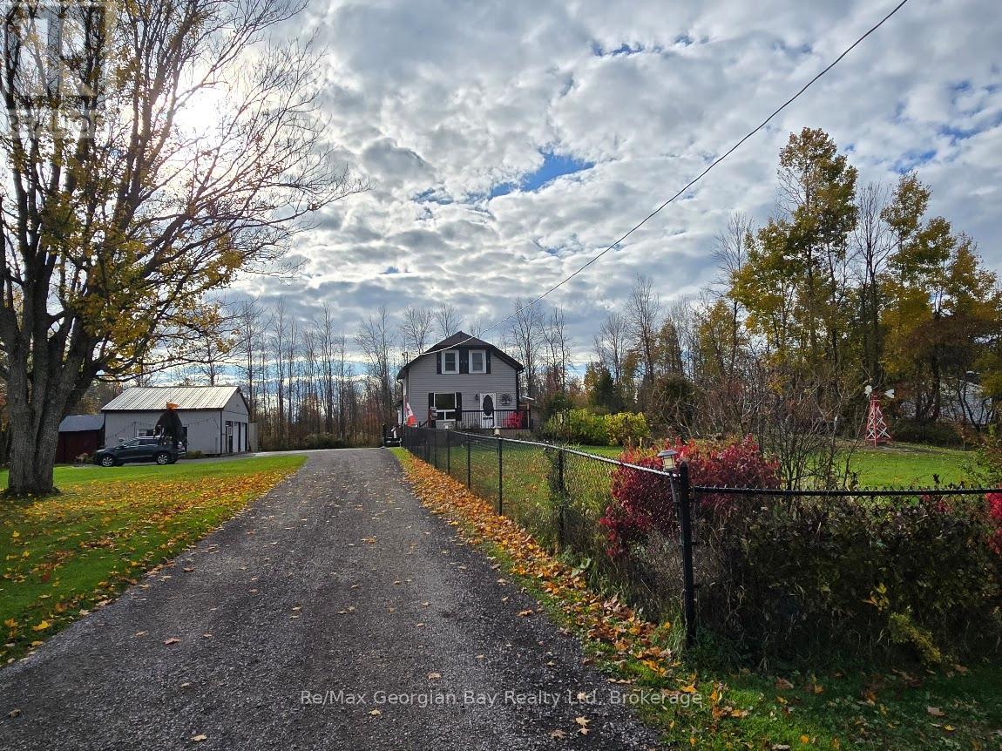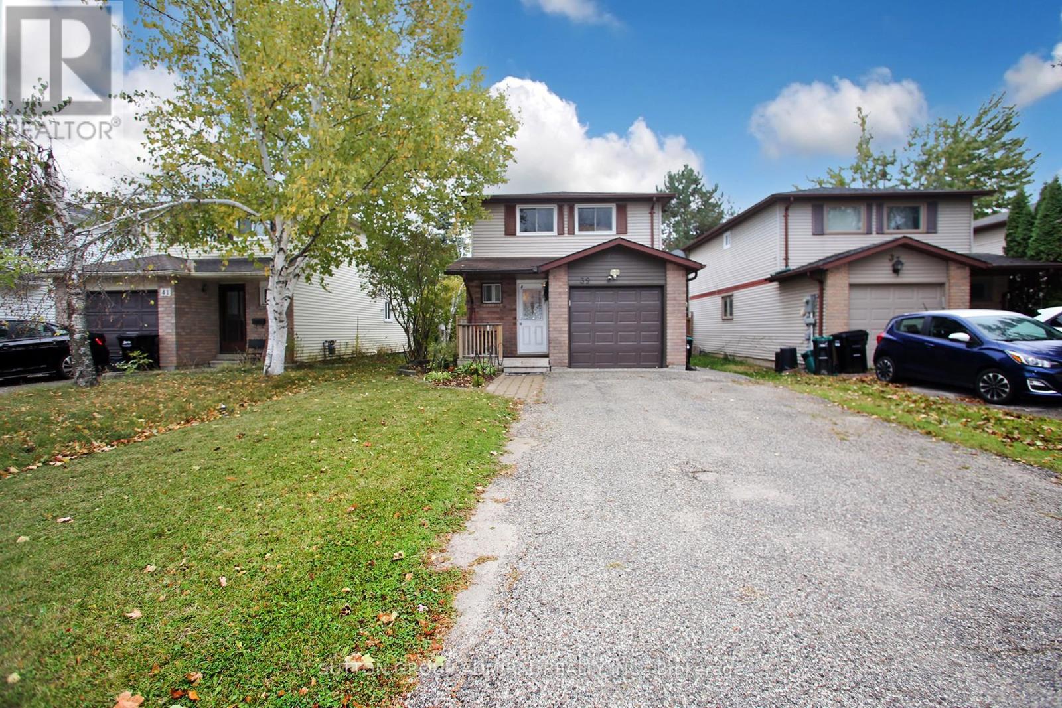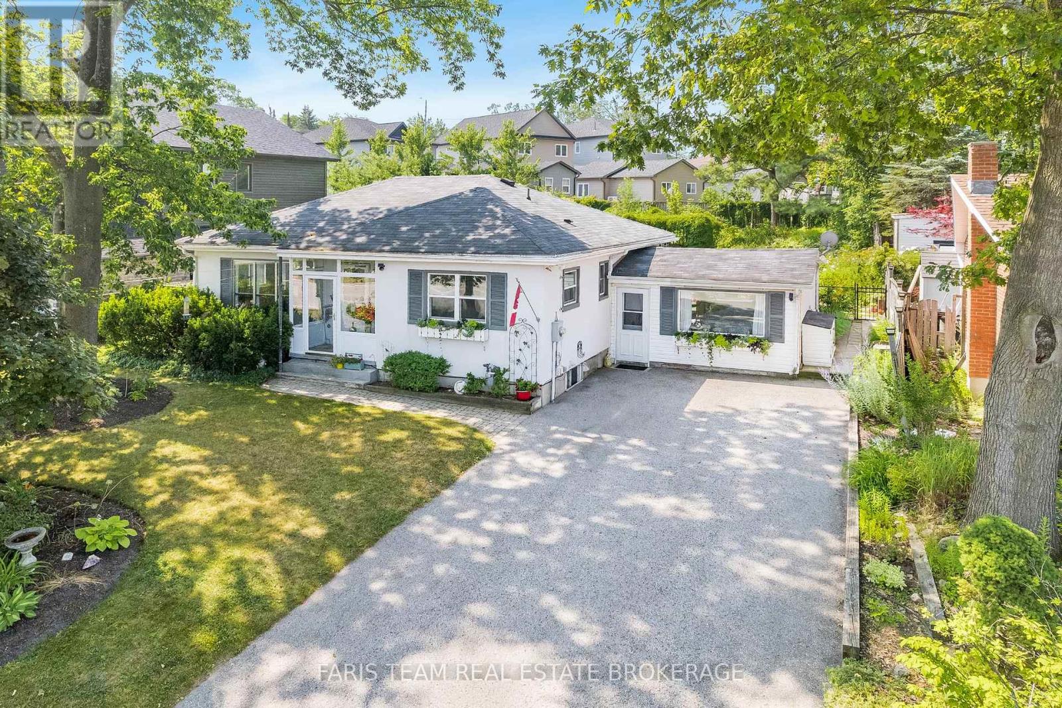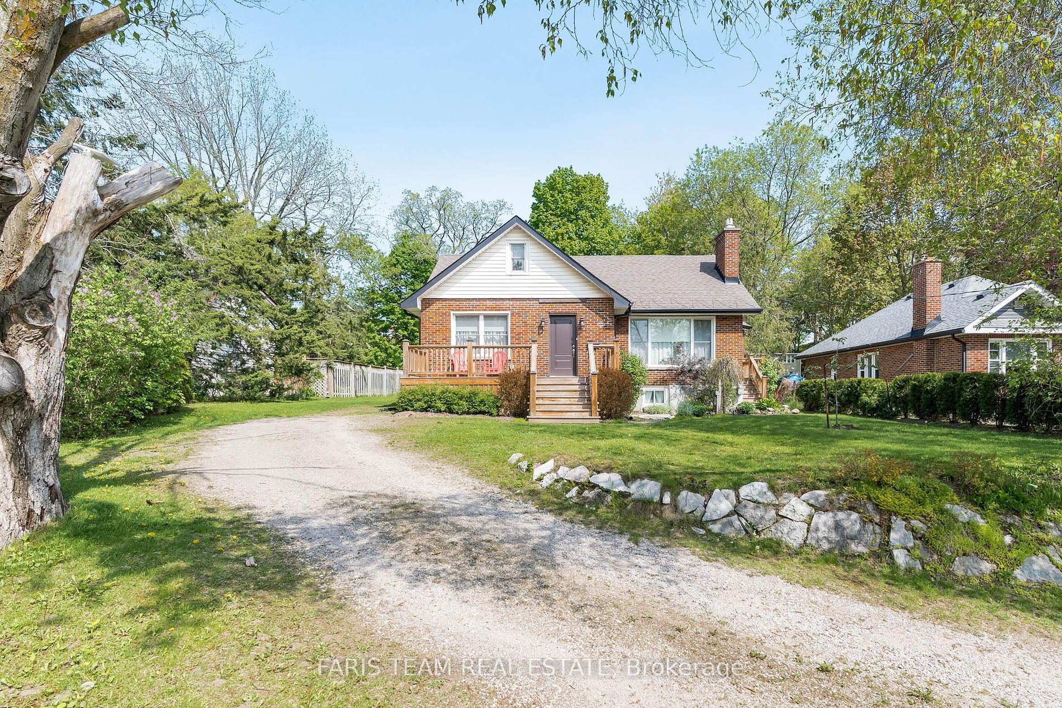
208 Edward Street
208 Edward Street
Highlights
Description
- Home value ($/Sqft)$400/Sqft
- Time on Houseful497 days
- Property typeDetached
- Style1 1/2 storey
- CommunityOrillia
- Median school Score
- Lot size0.27 Acre
- Mortgage payment
Top 5 Reasons You Will Love This Home: 1) Fabulous five-bedroom, solid brick 1.5-storey home, meticulously crafted with exquisite finishes from top-to-bottom 2) Updated lovely kitchen adorned with sleek quartz countertops, elevating the heart of the home 3) Unlock the possibilities of the basement, where potential awaits with a granny suite featuring a fully equipped kitchen, a cozy bedroom, a 4-piece bathroom, and a separate entrance, ideal for multi-generational living or additional rental income 4) Experience a seamless transition into your new abode with the benefit of being move-in ready, with no need for renovations 5) Discover serenity on the expansive lot, boasting an exceptional backyard space perfect for relaxation and entertainment and complemented by a newer side deck. 2,429 fin.sq.ft. Age 78. Visit our website for more detailed information.
Home overview
- Cooling None
- Heat source Gas
- Heat type Radiant
- Sewer/ septic Sewers
- Construction materials Brick
- Other structures Garden shed
- # parking spaces 4
- Drive Private
- Garage features None
- Has basement (y/n) Yes
- # full baths 2
- # total bathrooms 2.0
- # of above grade bedrooms 5
- # of below grade bedrooms 1
- # of rooms 11
- Family room available No
- Has fireplace (y/n) Yes
- Community Orillia
- Community features Cul de sac
- Area Simcoe
- Water source Municipal
- Zoning description R2
- Exposure N
- Lot size units Feet
- Approx lot size (range) 0 - 0.5
- Approx age 51 - 99
- Approx square feet (range) 1500.0.minimum - 1500.0.maximum
- Basement information Finished, sep entrance
- Mls® # S8426732
- Property sub type Single family residence
- Status Active
- Virtual tour
- Tax year 2023
- Bedroom Laminate: 3.68m X 3.19m
Level: Basement - Type 2 washroom Numpcs 4
Level: Basement - Type 1 washroom Numpcs 4
Level: Main
- Listing type identifier Idx

$-1,866
/ Month

