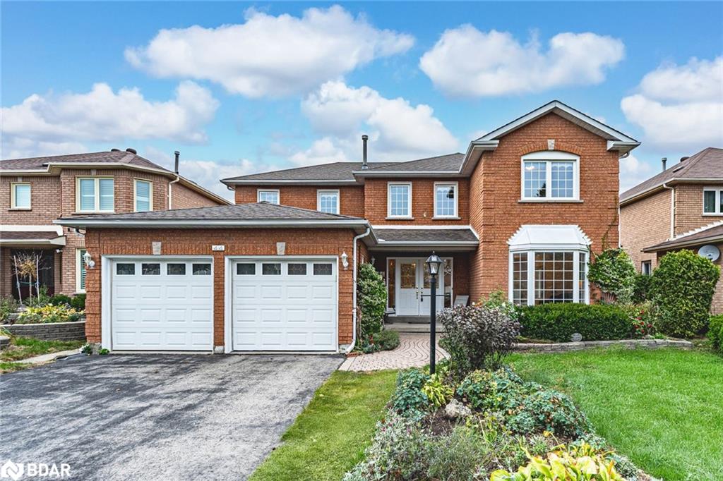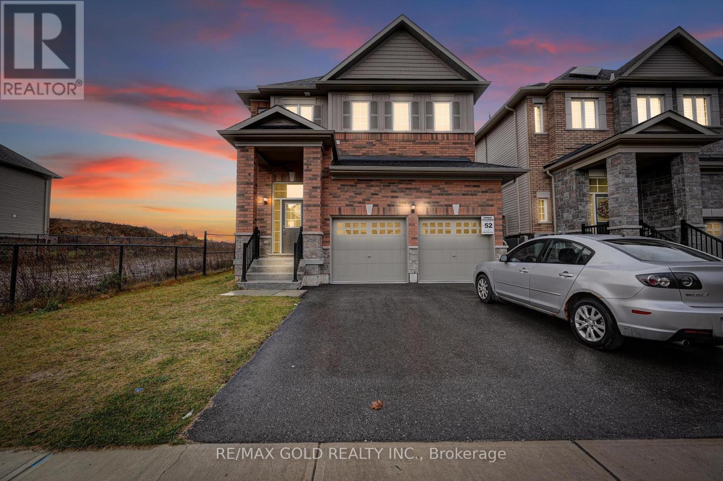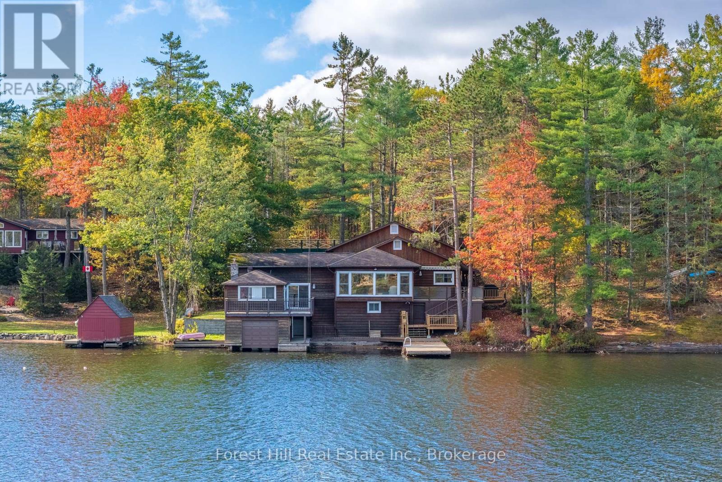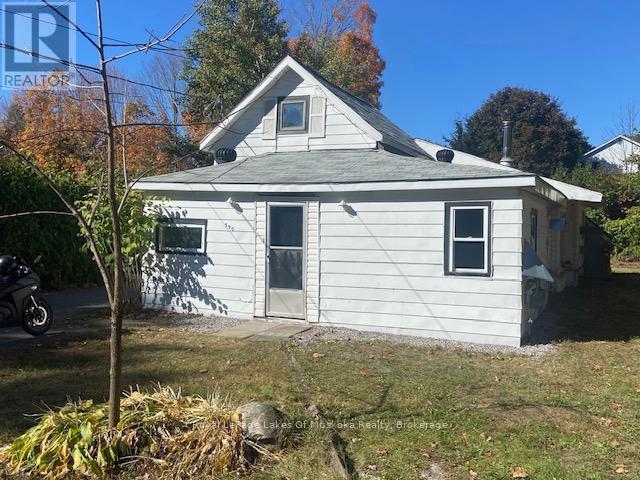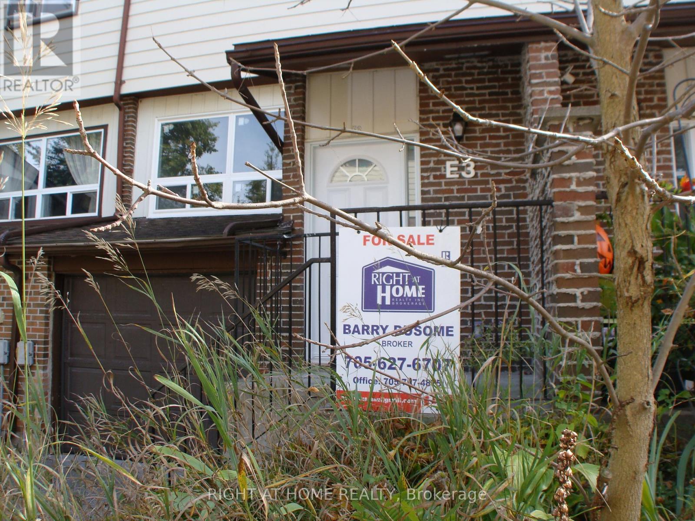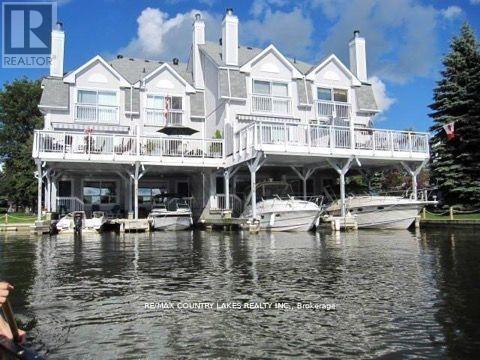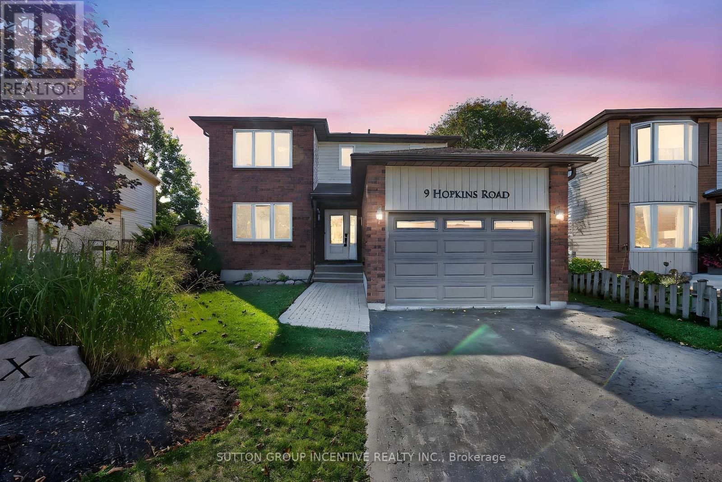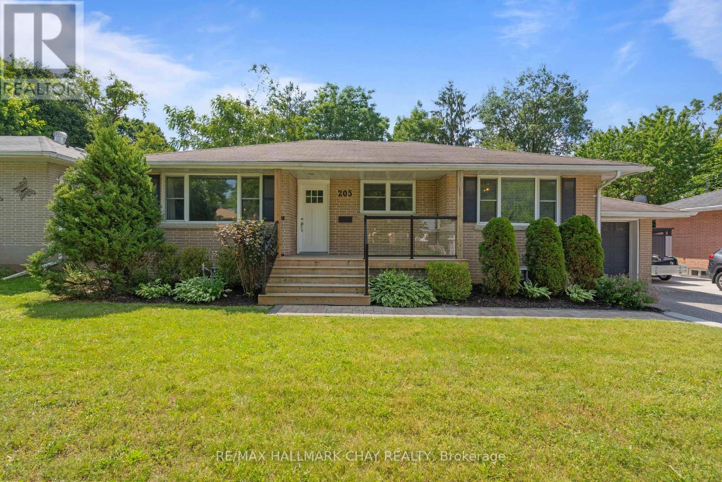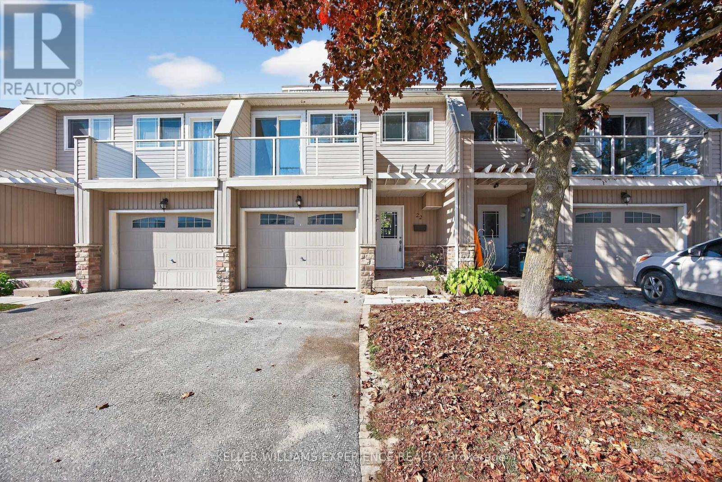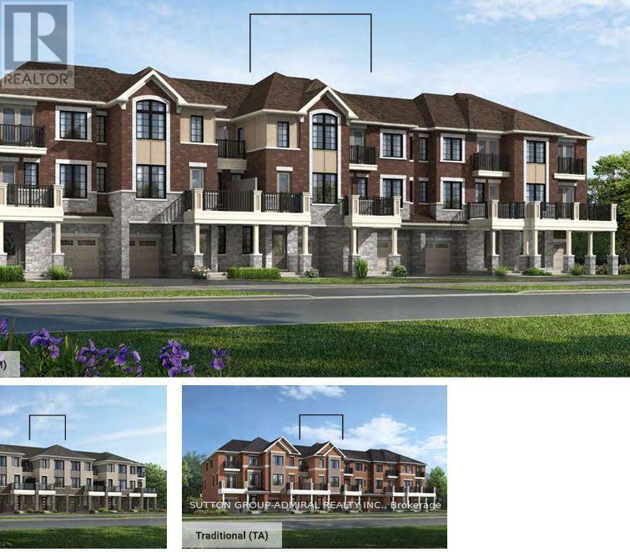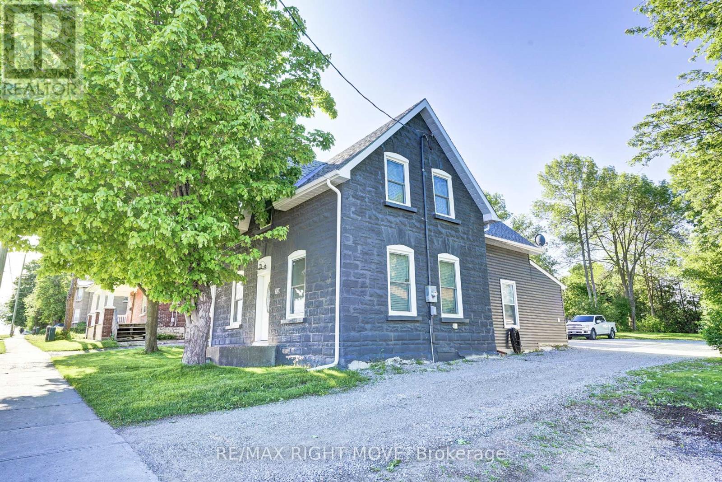
Highlights
Description
- Time on Housefulnew 4 days
- Property typeSingle family
- Median school Score
- Mortgage payment
This beautifully renovated and fully furnished 4-bedroom open-concept home is sure to impress even the most meticulous buyer! The spacious eat-in kitchen features a center island, stylish backsplash, pot lighting, updated cabinetry, and flows seamlessly into the cozy living room, which is filled with natural light from large windows. The main floor offers a versatile bedroom or den, a full 4-piece bathroom, a convenient mudroom, and a laundry area. Upstairs, you'll find a generous primary bedroom with a 3-piece ensuite, along with two additional bedrooms ideal for a growing family or hosting guests. Renovated top to bottom, this home includes upgraded wall and ceiling insulation, new drywall, plumbing fixtures, updated bathrooms and kitchen, flooring, furnace and A/C, shingles, soffits, fascia, windows, and more. Ample parking and excellent potential for a future large shop or garage. Zoned R3, this property offers incredible development potential, with the possibility to build a 4-plex, perfect for investors or multi-generational living. Located close to shopping, recreation trails, and within walking distance to the lake and downtown Orillia. Comes furnished for a truly turnkey experience! Easy to show and immediate closing available. (id:63267)
Home overview
- Cooling Central air conditioning
- Heat source Natural gas
- Heat type Forced air
- Sewer/ septic Sanitary sewer
- # total stories 2
- # parking spaces 10
- # full baths 2
- # total bathrooms 2.0
- # of above grade bedrooms 4
- Subdivision Orillia
- Directions 2188190
- Lot size (acres) 0.0
- Listing # S12216039
- Property sub type Single family residence
- Status Active
- Bedroom 2.74m X 4.39m
Level: 2nd - Bedroom 2.84m X 4.41m
Level: 2nd - Primary bedroom 3.35m X 4.52m
Level: 2nd - Bathroom 1.6m X 1.77m
Level: 2nd - Bathroom 2.81m X 2.56m
Level: Main - Laundry 2.38m X 2.69m
Level: Main - Kitchen 4.49m X 5.3m
Level: Main - Bedroom 2.79m X 2.51m
Level: Main - Living room 3.86m X 5.23m
Level: Main
- Listing source url Https://www.realtor.ca/real-estate/28458929/209-atherley-road-orillia-orillia
- Listing type identifier Idx

$-1,760
/ Month

